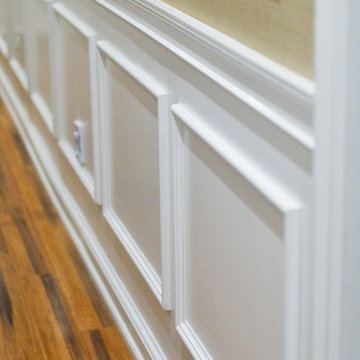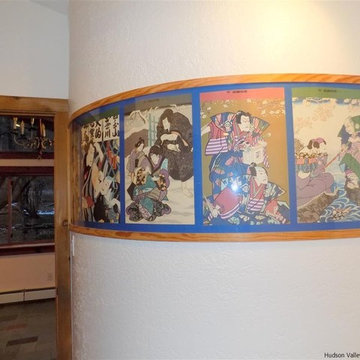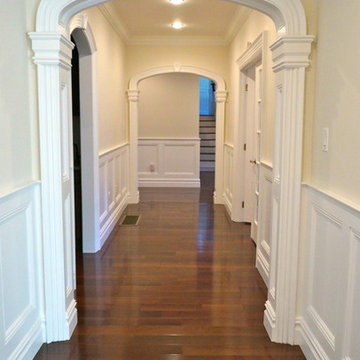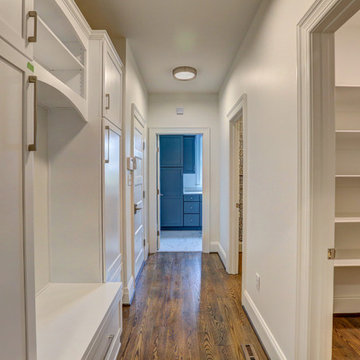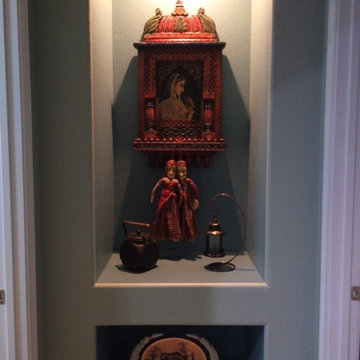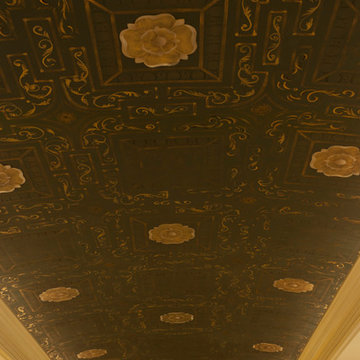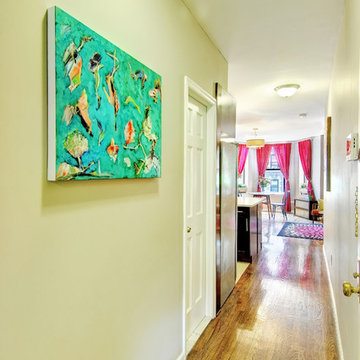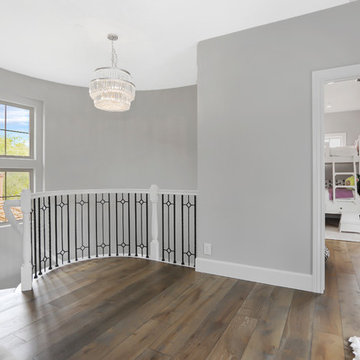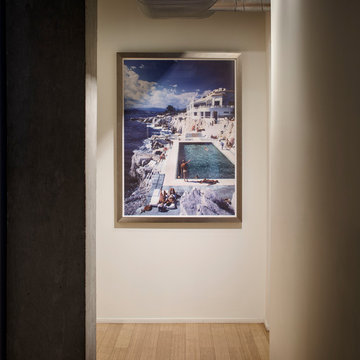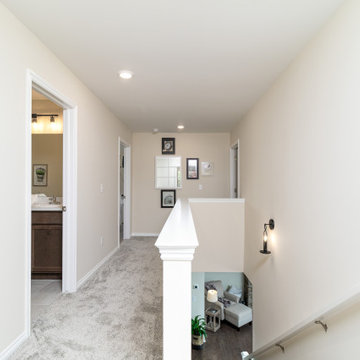Hallway Ideas
Refine by:
Budget
Sort by:Popular Today
30701 - 30720 of 311,190 photos
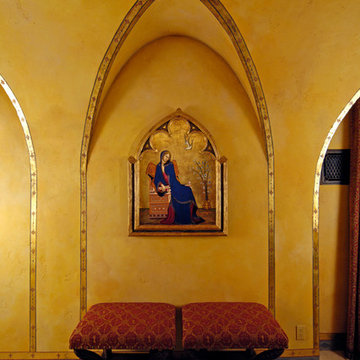
Inspiration for a large timeless travertine floor hallway remodel in Santa Barbara with yellow walls
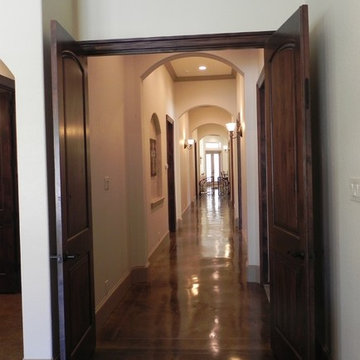
Example of a huge mountain style concrete floor hallway design in Houston with beige walls
Find the right local pro for your project
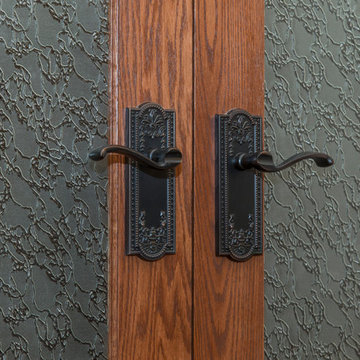
Hallway - mid-sized traditional dark wood floor hallway idea in Wichita with beige walls
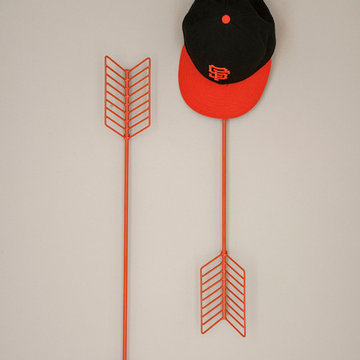
Painted metal arrows add both interest and functionality to the hallway.
We chose to use metal arrows, instead of traditional hooks, to display our client's
favorite sports team cap.
Photos by Matthew Williams

Sponsored
Sunbury, OH
J.Holderby - Renovations
Franklin County's Leading General Contractors - 2X Best of Houzz!
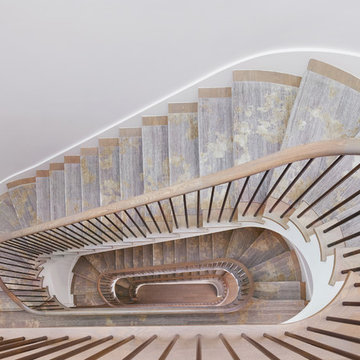
Juxtaposition: defined as two things placed close together with contrasting effect, the word epitomizes this downtown Chicago residence. A family home, it evinces comfort, calm, and connection. Here, chaise lounges nestle side-by-side, welcoming wine-sippers, book-readers, and fireplace-gazers. There, an upholstered kitchen banquette recalls the coziness of a favorite restaurant’s corner table. And yet – while an elegant refuge for a busy family, this home is also a place of work. Indeed, it is the worldwide headquarters of a lauded anti-aging skincare company, complete with full-time employees and their offices. To meld the dual functions the house serves so seamlessly, workspaces are lavished with the same hallmarks that distinguish family-oriented rooms: a focus on ease, an open-minded use of space, thoughtfully considered décor, and an imaginative use of color that awakens a mostly neutral palette with joyful visual interest. Lavender and chartreuse sing against black walls; tangerine and steel blue dot creamy hues with vivid punctuation. Still, quiet prevails, creating a timelessly tranquil backdrop for work, play, and everything in between.
Photo: Dustin Halleck
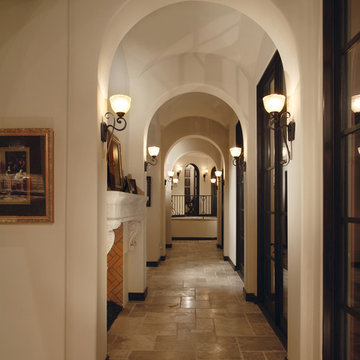
The name says it all. This lot was so close to Camelback mountain in Paradise Valley, AZ, that the views would, in essence, be from the front yard. So to capture the views from the interior of the home, we did a "twist" and designed a home where entry was from the back of the lot. The owners had a great interest in European architecture which dictated the old-world style. While the style of the home may speak of centuries past, this home reflects modern Arizona living with spectacular outdoor living spaces and breathtaking views from the pool.
Architect: C.P. Drewett, AIA, NCARB, Drewett Works, Scottsdale, AZ
Builder: Sonora West Development, Scottsdale, AZ
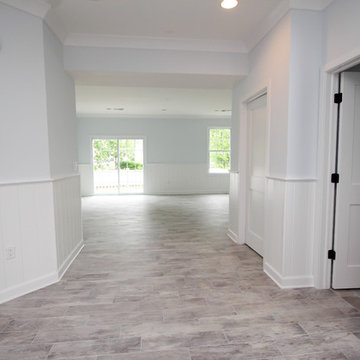
Large elegant porcelain tile hallway photo in New York with white walls
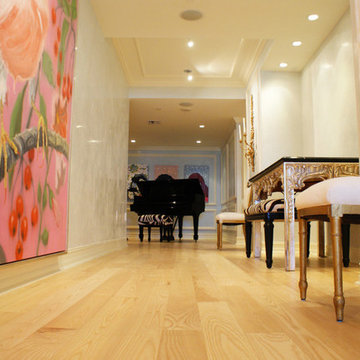
Sponsored
Columbus, OH

Authorized Dealer
Traditional Hardwood Floors LLC
Your Industry Leading Flooring Refinishers & Installers in Columbus
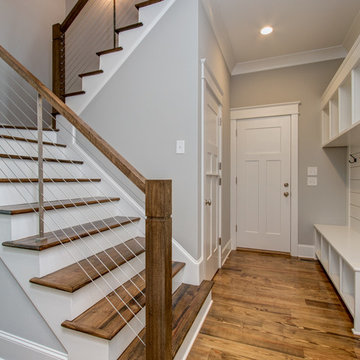
Mid-sized transitional medium tone wood floor hallway photo in Other with gray walls
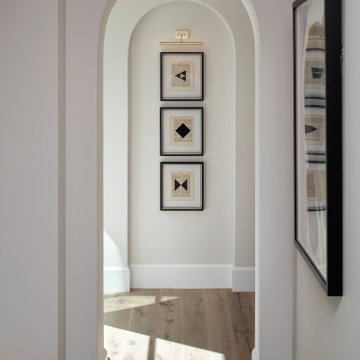
Modern European hallway
Hallway - modern light wood floor hallway idea in Minneapolis with white walls
Hallway - modern light wood floor hallway idea in Minneapolis with white walls
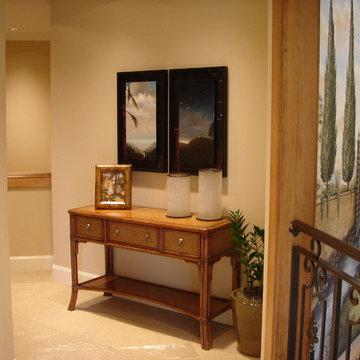
Hallway - large traditional travertine floor hallway idea in Seattle with beige walls
Hallway Ideas
1536






