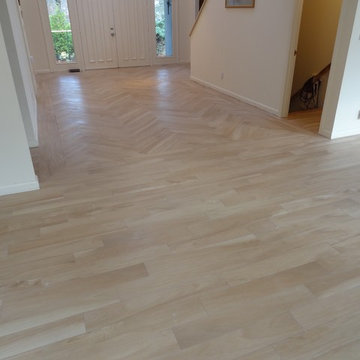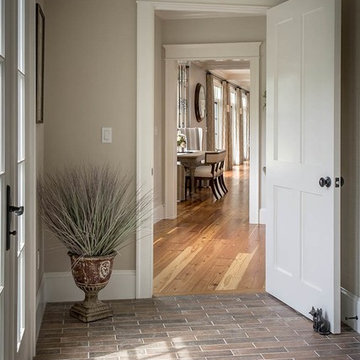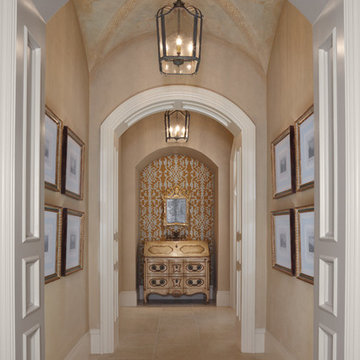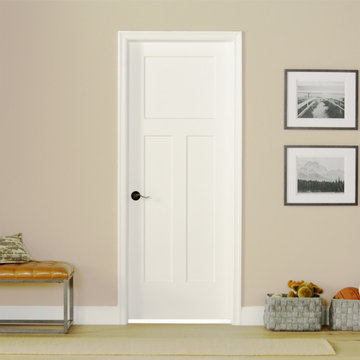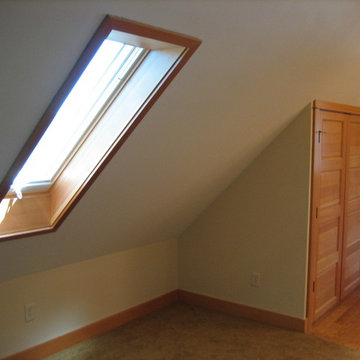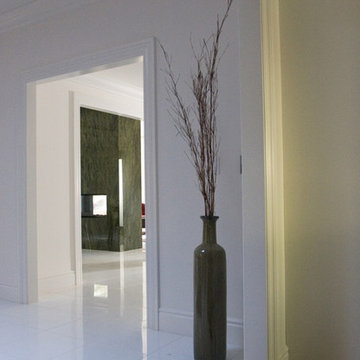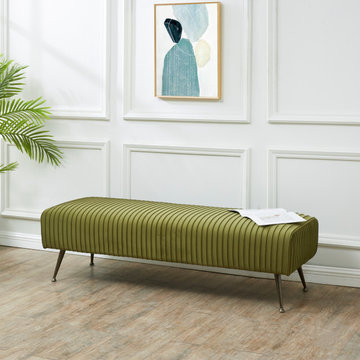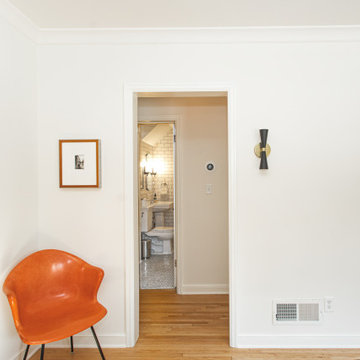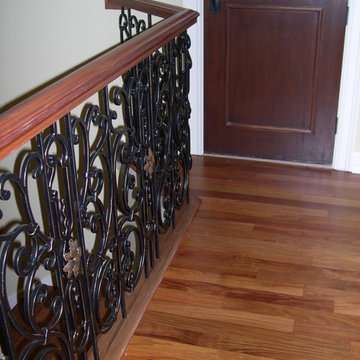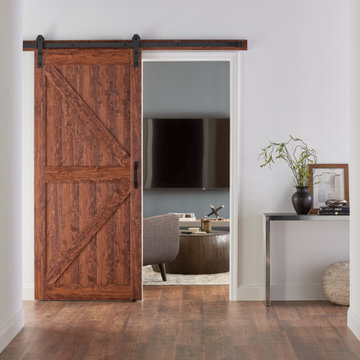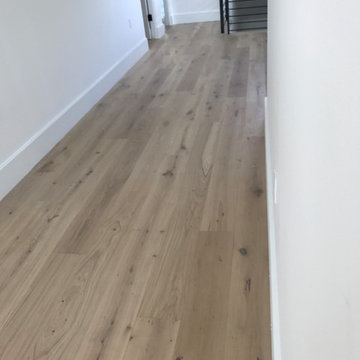Hallway Ideas
Sort by:Popular Today
21881 - 21900 of 311,828 photos
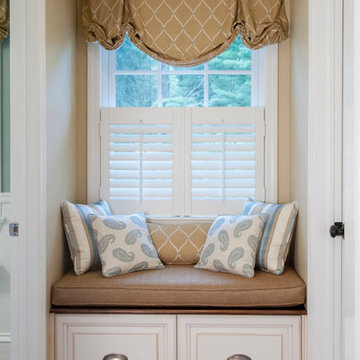
The owners of this 1950s colonial on Philadelphia’s Main Line wanted to preserve its traditional architecture and take advantage of the kitchen’s ample footprint. In addition to reworking the floorplan and improving the flow, the owner wanted a large island with several seating options, a desk area and a small table for dining.
One of the design goals was to transform the spacious room into a functional kitchen that still felt intimate and comfortable for everyday use. Furniture style inset cabinetry kept the room in tune with the home’s original character and made it feel less utilitarian. Removing the wall that hindered the flow and views between the kitchen and the adjacent family room ensured that the main entertaining areas flowed together. Stylistically, we wanted to avoid the typical white kitchen, opting instead to pull in rich wood tones to create a warmer and more classic look.
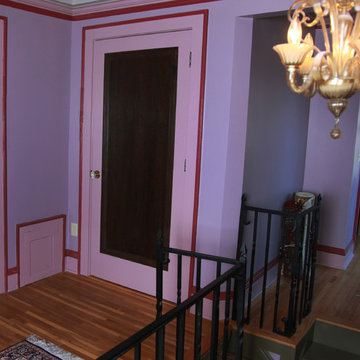
Purple walls, red and lavender triim
Inspiration for a timeless medium tone wood floor hallway remodel in Minneapolis with multicolored walls
Inspiration for a timeless medium tone wood floor hallway remodel in Minneapolis with multicolored walls
Find the right local pro for your project
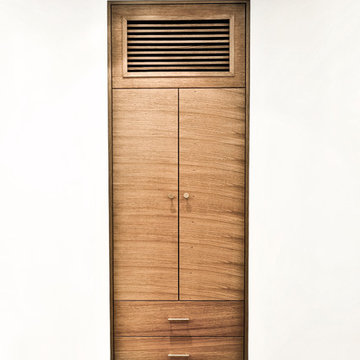
AV cabinet - closed.
The clients were skeptical about whether they should sell and build new or work with what they had. After reviewing our conceptual ideas for what their home could be, the remodel took on a life of it's own. A project that began as a kitchen remodel spread from room to room through the entire house. The end product is a bit of paradise.
Juliana Franco Photography
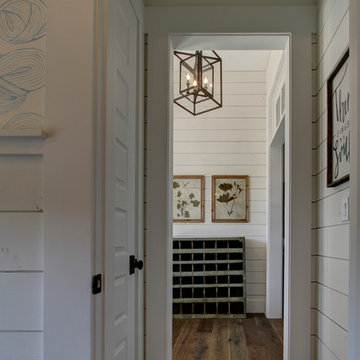
Mid-sized farmhouse medium tone wood floor and brown floor hallway photo in Austin with white walls
Reload the page to not see this specific ad anymore
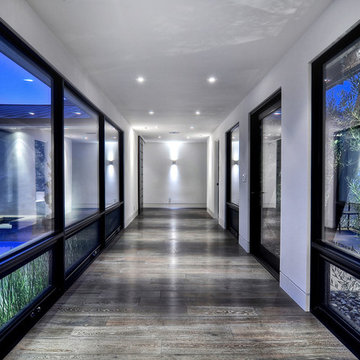
Inspiration for a mid-sized contemporary dark wood floor hallway remodel in Orange County with white walls
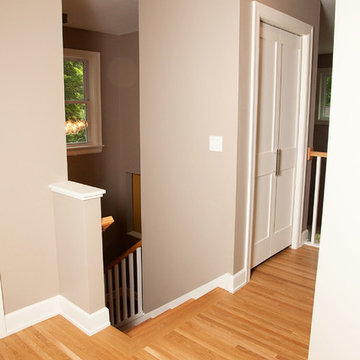
This open loft upstairs hallway is part of the home's second story addition. The area features smooth ceilings, recessed lights, gray walls, white trim, white doors, and a railing with white spindles and light wood rail.
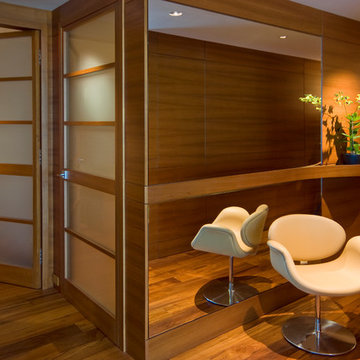
The transformation of this high-rise condo in the heart of San Francisco was literally from floor to ceiling. Studio Becker custom built everything from the bed and shoji screens to the interior doors and wall paneling...and of course the kitchen, baths and wardrobes!
It’s all Studio Becker in this master bedroom - teak light boxes line the ceiling, shoji sliding doors conceal the walk-in closet and house the flat screen TV. A custom teak bed with a headboard and storage drawers below transition into full-height night stands with mirrored fronts (with lots of storage inside) and interior up-lit shelving with a light valance above. A window seat that provides additional storage and a lounging area finishes out the room.
Teak wall paneling with a concealed touchless coat closet, interior shoji doors and a desk niche with an inset leather writing surface and cord catcher are just a few more of the customized features built for this condo.
This Collection M kitchen, in Manhattan, high gloss walnut burl and Rimini stainless steel, is packed full of fun features, including an eating table that hydraulically lifts from table height to bar height for parties, an in-counter appliance garage in a concealed elevation system and Studio Becker’s electric Smart drawer with custom inserts for sushi service, fine bone china and stemware.
Combinations of teak and black lacquer with custom vanity designs give these bathrooms the Asian flare the homeowner’s were looking for.
This project has been featured on HGTV's Million Dollar Rooms
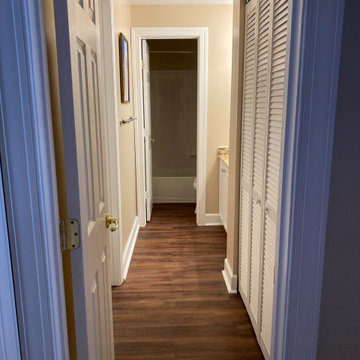
Hallway - contemporary vinyl floor and brown floor hallway idea in DC Metro with beige walls
Reload the page to not see this specific ad anymore
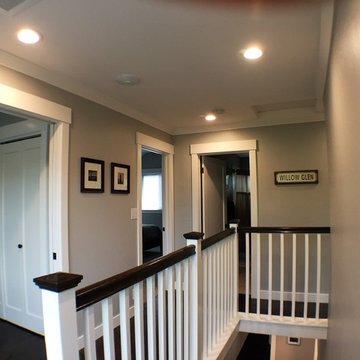
Example of a mid-sized transitional dark wood floor and brown floor hallway design in San Francisco with gray walls
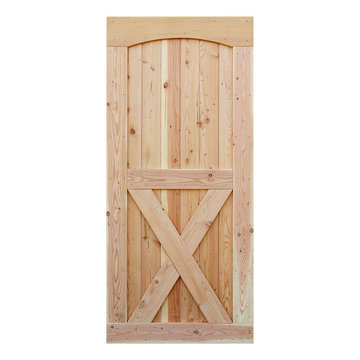
Barn Pros Arched Top Interior Barn Door with Crossbuck
Five door styles available in standard widths (30", 36", 42", 48") and heights (81", 85", 97") with custom sizes available by special order.
Proudly made in the USA - these doors ship for a $50 flat rate fee in the continental US.
Fully Assembled and unfinished
2-1/4" thickness (at thickest width)
Made from Pacific Northwest Douglas Fir
Easy to follow installation instructions are included with track hardware
Optional sliding track hardware packages available.
Hallway Ideas
Reload the page to not see this specific ad anymore
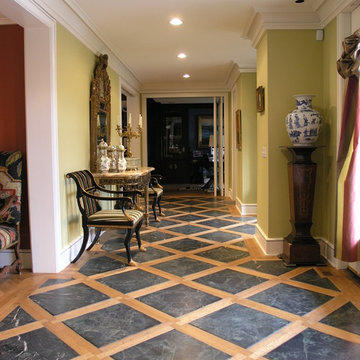
Inspiration for a large timeless light wood floor hallway remodel in Oklahoma City with green walls
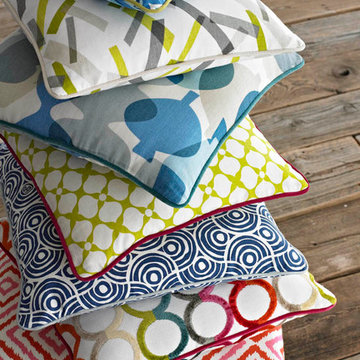
Jonathan Adler's textile line with Kravet:
Pillow Fabrics from top to bottom: Wabash-5, Pix A Stix-311, Pots-5, Santa Rosa-3, Off Grid-5, Ringleader Confetti-517
Cross Stool: Electrify-712
To find a showroom near you visit kravet.com
1095






