Hallway Ideas
Refine by:
Budget
Sort by:Popular Today
141 - 160 of 3,414 photos
Item 1 of 2
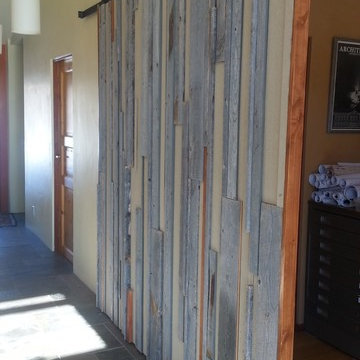
View of barn door dividing study from living room. Door was made from building scraps left over from construction. It is a mix of snowfence, homosote, and trim scraps.
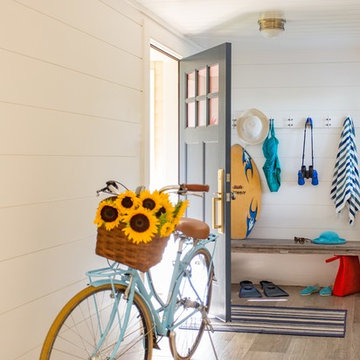
Eric Roth Photography
Mid-sized elegant light wood floor hallway photo in Boston with white walls
Mid-sized elegant light wood floor hallway photo in Boston with white walls
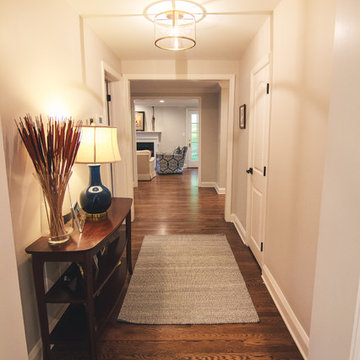
Architect - bluehouse architecture www.bluehousearch.com
Photographer - DouglasCrowtherPhotography.com
Example of a mid-sized classic medium tone wood floor and brown floor hallway design in Baltimore with white walls
Example of a mid-sized classic medium tone wood floor and brown floor hallway design in Baltimore with white walls
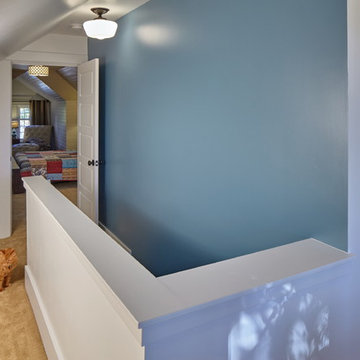
stairway to the dormer addition master bedroom. almost pictured on the right is the extra storage space/closet door.
Photo: Sally Painter
Inspiration for a mid-sized 1960s carpeted hallway remodel in Portland with blue walls
Inspiration for a mid-sized 1960s carpeted hallway remodel in Portland with blue walls
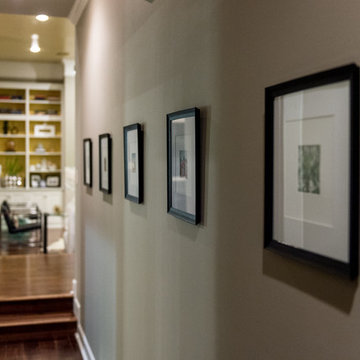
The clients' favorite Instagram photography collection is a dynamic art installation in the hallway leading to the bedrooms.
Trendy dark wood floor hallway photo in New Orleans with gray walls
Trendy dark wood floor hallway photo in New Orleans with gray walls
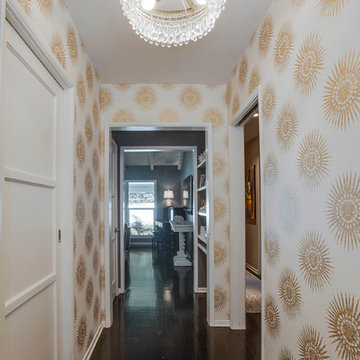
Entry hallway infused with gold patterned wall paper and crystal chandelier. The sunburst pattern wallpaper for the entry is upbeat and welcoming, which is exactly what you want in an entry.
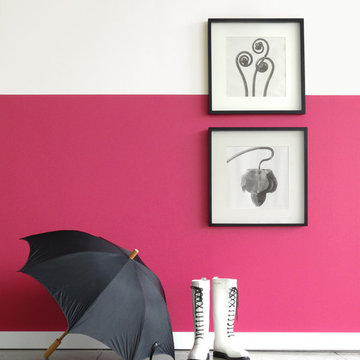
Styling for Colorhouse Paint, color Petal 04, photo by Kim Martin. Artwork by Karl Blossfeldt
Inspiration for a modern concrete floor hallway remodel in Portland with pink walls
Inspiration for a modern concrete floor hallway remodel in Portland with pink walls
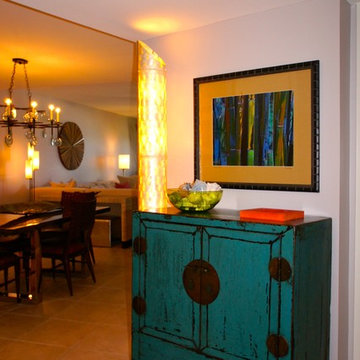
Michael Coats
Hallway - small contemporary beige floor hallway idea in Jacksonville with gray walls
Hallway - small contemporary beige floor hallway idea in Jacksonville with gray walls
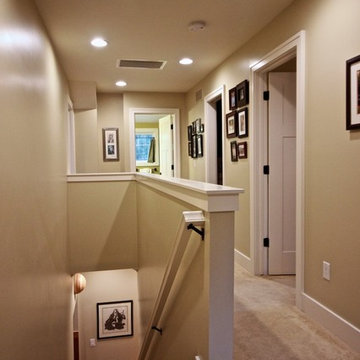
View down the back 'service hall' which connects the entry foyer to the kitchen. Doorway on the left in foreground accesses the pantry, and the one mid-hallway is the powder bath (see other photos, this set).
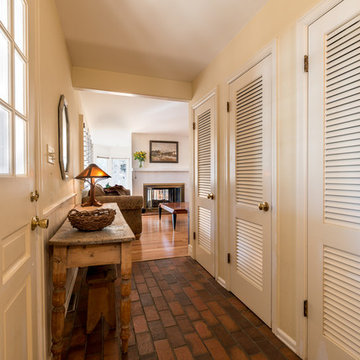
DPJ-Photography. Photo credit: Daan P. Jaspers
Eclectic light wood floor hallway photo in Denver with beige walls
Eclectic light wood floor hallway photo in Denver with beige walls
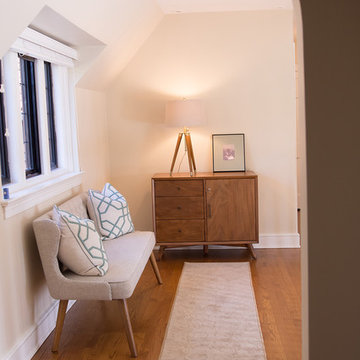
This is the hallway leading to Dr. Westerhof's bedroom. Here, I tried to emphasize the clean lines that are the hallmark of the mid-century modern style. Photos by 618 Creative of Waterloo, IL.
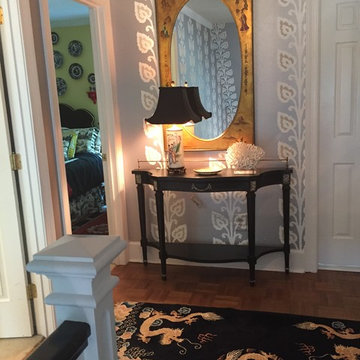
Jean Dada
Inspiration for a small eclectic dark wood floor hallway remodel in Raleigh with multicolored walls
Inspiration for a small eclectic dark wood floor hallway remodel in Raleigh with multicolored walls
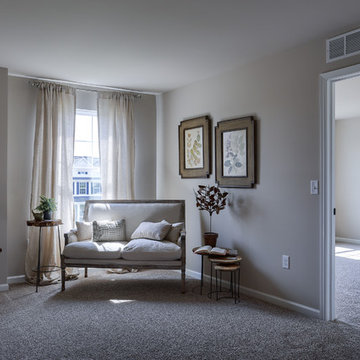
This little nook in the staircase landing makes a perfect reading area! The carpet is the Burnished Brandy color in the Soft Dimensions II style by Mohawk.
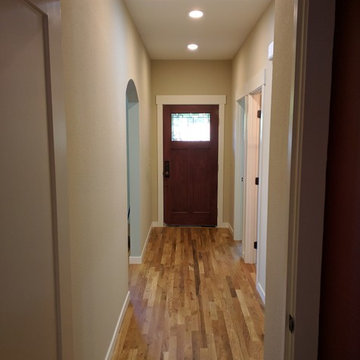
Entry hallway white oak floors with a cherry door.
Small arts and crafts medium tone wood floor hallway photo in Portland with beige walls
Small arts and crafts medium tone wood floor hallway photo in Portland with beige walls
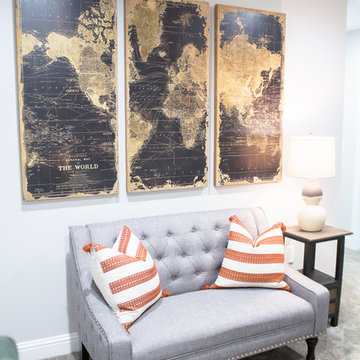
The landing just upstairs, right before you get to the boy’s room, was a nice space to have a little sitting area. So we added a little settee, table, artwork and accessories.
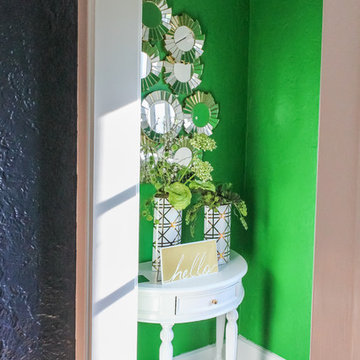
This little spot adds another splash of bright color and visual interest, welcoming visitors to the home. Photos by 618 Creative of Waterloo, IL
Example of a small transitional multicolored floor hallway design in St Louis with green walls
Example of a small transitional multicolored floor hallway design in St Louis with green walls
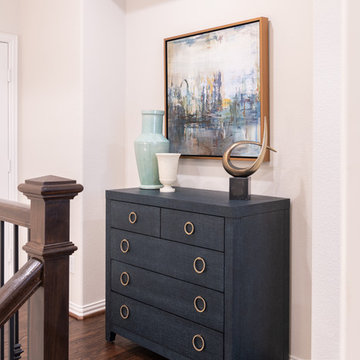
This niche by the stairs needed some added flair, which was achieved by a dramatic dark wood hall chest with circular gold pulls, bold artwork with a brass frame, and some fun accessories.
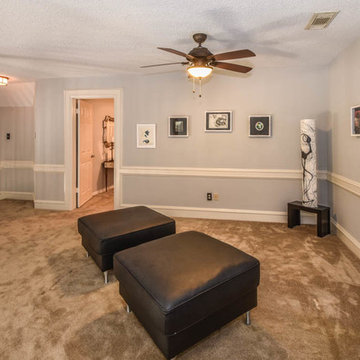
This Houston kitchen remodel turned an outdated bachelor pad into a contemporary dream fit for newlyweds.
The client wanted a contemporary, somewhat commercial look, but also something homey with a comfy, family feel. And they couldn't go too contemporary, since the style of the home is so traditional.
The clean, contemporary, white-black-and-grey color scheme is just the beginning of this transformation from the previous kitchen,
The revamped 20-by-15-foot kitchen and adjoining dining area also features new stainless steel appliances by Maytag, lighting and furnishings by Restoration Hardware and countertops in white Carrara marble and Absolute Black honed granite.
The paneled oak cabinets are now painted a crisp, bright white and finished off with polished nickel pulls. The center island is now a cool grey a few shades darker than the warm grey on the walls. On top of the grey on the new sheetrock, previously covered in a camel-colored textured paint, is Sherwin Williams' Faux Impressions sparkly "Striae Quartz Stone."
Ho-hum 12-inch ceramic floor tiles with a western motif border have been replaced with grey tile "planks" resembling distressed wood. An oak-paneled flush-mount light fixture has given way to recessed lights and barn pendant lamps in oil rubbed bronze from Restoration Hardware. And the section housing clunky upper and lower banks of cabinets between the kitchen an dining area now has a sleek counter-turned-table with custom-milled legs.
At first, the client wanted to open up that section altogether, but then realized they needed more counter space. The table - a continuation of the granite countertop - was the perfect solution. Plus, it offered space for extra seating.
The black, high-back and low-back bar stools are also from Restoration Hardware - as is the new round chandelier and the dining table over which it hangs.
Outdoor Homescapes of Houston also took out a wall between the kitchen and living room and remodeled the adjoining living room as well. A decorative cedar beam stained Minwax Jacobean now spans the ceiling where the wall once stood.
The oak paneling and stairway railings in the living room, meanwhile, also got a coat of white paint and new window treatments and light fixtures from Restoration Hardware. Staining the top handrailing with the same Jacobean dark stain, however, boosted the new contemporary look even more.
The outdoor living space also got a revamp, with a new patio ceiling also stained Jacobean and new outdoor furniture and outdoor area rug from Restoration Hardware. The furniture is from the Klismos collection, in weathered zinc, with Sunbrella fabric in the color "Smoke."
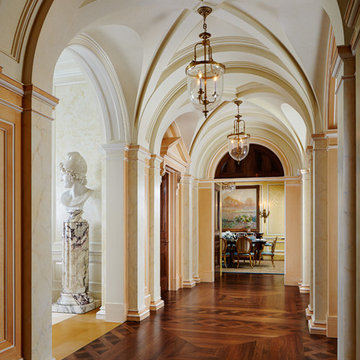
Example of a small minimalist medium tone wood floor hallway design in Miami with white walls
Hallway Ideas
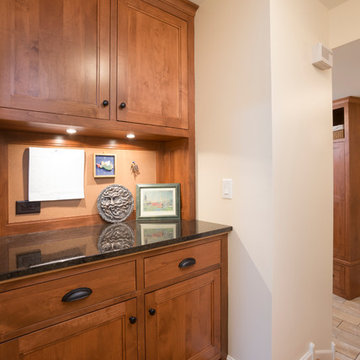
Landmark Photography
Example of a mid-sized eclectic medium tone wood floor hallway design in Minneapolis with beige walls
Example of a mid-sized eclectic medium tone wood floor hallway design in Minneapolis with beige walls
8





