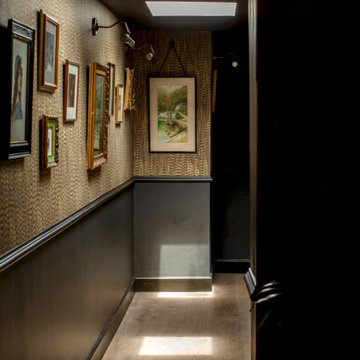Wallpaper Hallway Ideas
Refine by:
Budget
Sort by:Popular Today
1 - 20 of 88 photos
Item 1 of 3
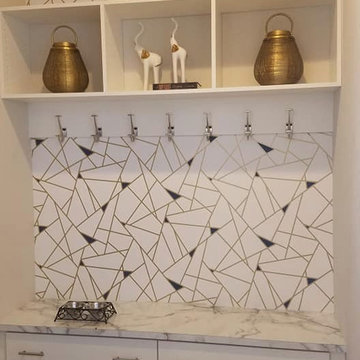
Inspiration for a mid-sized eclectic medium tone wood floor and wallpaper hallway remodel in Denver with beige walls
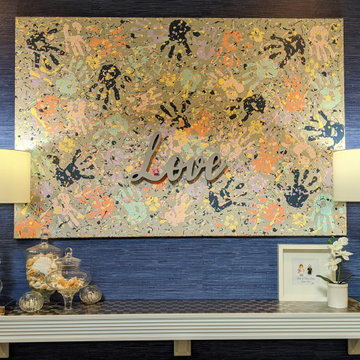
Accent entrance hall. Blue grass cloth wallpaper. Floating long white wood table with brushed metal inlay tiles on top. DIY family canvas art, every family member added their hand print with different paint color even pet was included with his paws on yellow paint. Glass contemporary tall lamps. Finishing with glass, flower and frame accents.
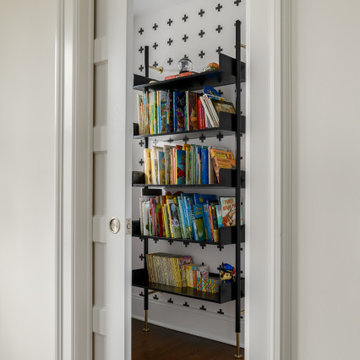
In collaboration with Catherine Rose Design & CO. we completed a full home remodel and addition in Westfield, NJ.
Small transitional dark wood floor, brown floor and wallpaper hallway photo in New York with multicolored walls
Small transitional dark wood floor, brown floor and wallpaper hallway photo in New York with multicolored walls
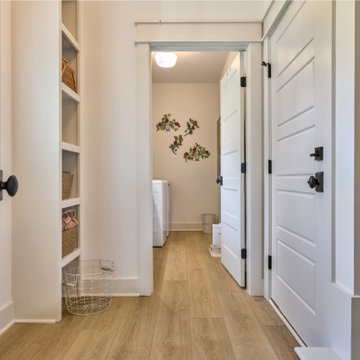
Refined yet natural. A white wire-brush gives the natural wood tone a distinct depth, lending it to a variety of spaces. With the Modin Collection, we have raised the bar on luxury vinyl plank. The result is a new standard in resilient flooring. Modin offers true embossed in register texture, a low sheen level, a rigid SPC core, an industry-leading wear layer, and so much more.
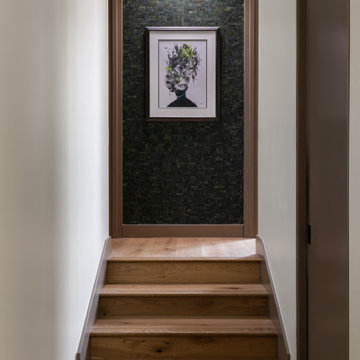
Inspiration for a small modern medium tone wood floor and wallpaper hallway remodel in Los Angeles with green walls
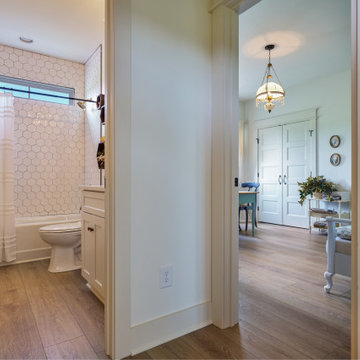
Refined yet natural. A white wire-brush gives the natural wood tone a distinct depth, lending it to a variety of spaces. With the Modin Collection, we have raised the bar on luxury vinyl plank. The result is a new standard in resilient flooring. Modin offers true embossed in register texture, a low sheen level, a rigid SPC core, an industry-leading wear layer, and so much more.
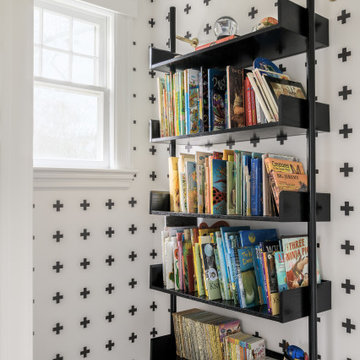
In collaboration with Catherine Rose Design & CO. we completed a full home remodel and addition in Westfield, NJ.
Example of a small transitional dark wood floor, brown floor and wallpaper hallway design in New York with multicolored walls
Example of a small transitional dark wood floor, brown floor and wallpaper hallway design in New York with multicolored walls
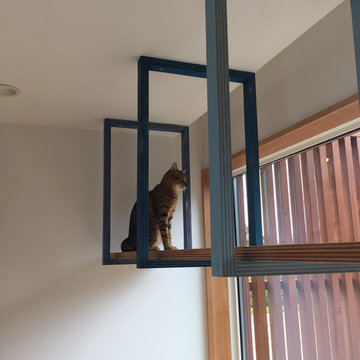
Inspiration for a mid-sized scandinavian plywood floor, beige floor, wallpaper ceiling and wallpaper hallway remodel in Other with white walls
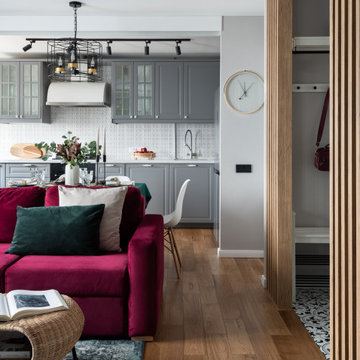
Inspiration for a small medium tone wood floor and wallpaper hallway remodel in Moscow with gray walls
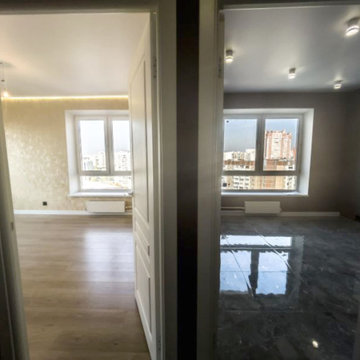
Косметический ремонт коридор
Inspiration for a mid-sized porcelain tile, gray floor and wallpaper hallway remodel with brown walls
Inspiration for a mid-sized porcelain tile, gray floor and wallpaper hallway remodel with brown walls
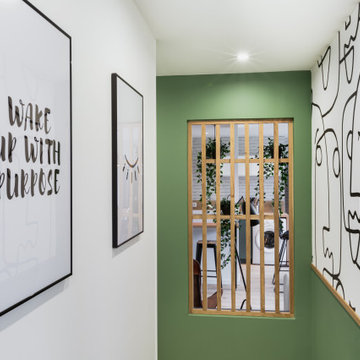
Example of a small danish light wood floor and wallpaper hallway design in Bordeaux with green walls
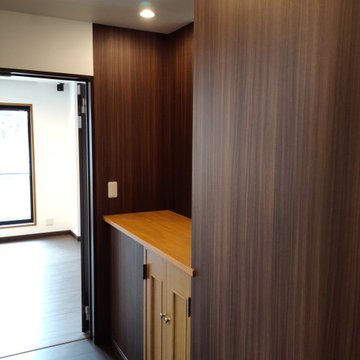
廊下空間のデザイン施工です。
ダウンライト新設、クロス張替え、コンセント増設、スイッチ交換、フロアタイル新規貼り。
Inspiration for a mid-sized modern vinyl floor, black floor, wallpaper ceiling and wallpaper hallway remodel in Other with beige walls
Inspiration for a mid-sized modern vinyl floor, black floor, wallpaper ceiling and wallpaper hallway remodel in Other with beige walls
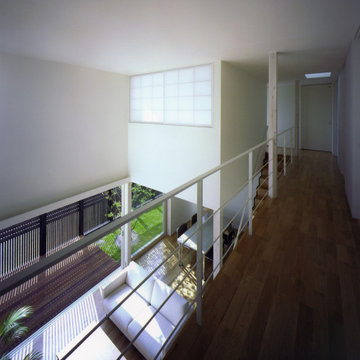
Example of a mid-sized minimalist medium tone wood floor, wallpaper ceiling and wallpaper hallway design in Fukuoka with white walls
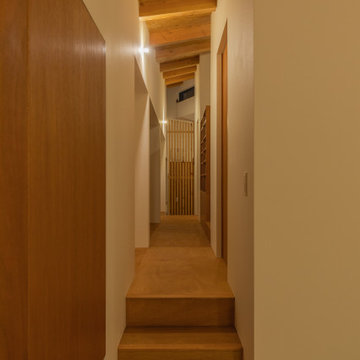
段々畑のような高低差に回遊性の道路がある地域にたつ家族3人が住む26坪の平屋の住まいです。
その敷地形状を家の中にも取り込み、見下ろしたり見上げたり、視線が抜けたり閉じたり開放的な場所やこもれる場所など、色の違うさまざまな居場所を提案しました。一般的な家はリビングでくつろぐか部屋にこもる。その2択しかありませんが、声や存在は感じるけど見えない、など、グレーな距離感がとても大切だと思います。完全に離れるのではなく少しだけ離れるとか、少しだけくっつきたい時ってありますよね!?
人の気持ちってパチンと線引きできるものではないので、住まいにもそれを受け入れる余白みたいなものがあったらいいなと、思っています。
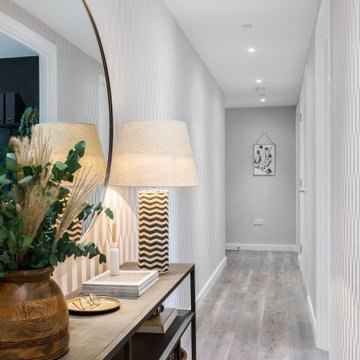
Entrance Hall of our Hackney Project - Rachel Battais Interior Design - more info at rachelbattais.com
Example of a mid-century modern wallpaper hallway design in London with beige walls
Example of a mid-century modern wallpaper hallway design in London with beige walls
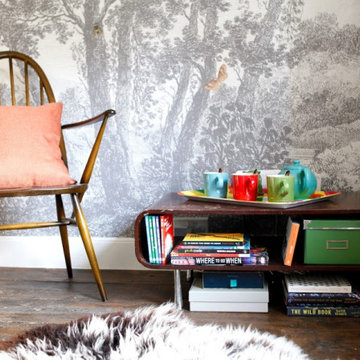
A reading nook created in a large upper landing area - a perfect hideaway in a busy house!
Example of a 1950s dark wood floor, brown floor, exposed beam and wallpaper hallway design in Other
Example of a 1950s dark wood floor, brown floor, exposed beam and wallpaper hallway design in Other
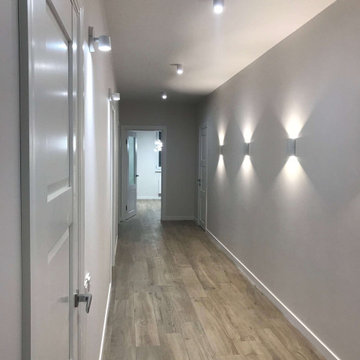
Капитальный ремонт трехкомнатной квартиры
Hallway - mid-sized contemporary medium tone wood floor, brown floor and wallpaper hallway idea in Moscow with white walls
Hallway - mid-sized contemporary medium tone wood floor, brown floor and wallpaper hallway idea in Moscow with white walls
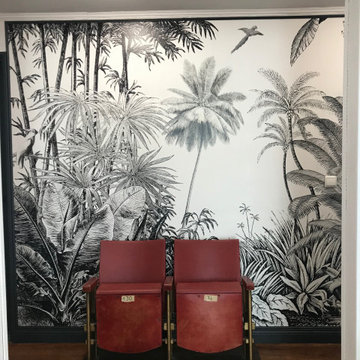
Photos après, grand panoramique qui permet de s'évader en voyageant. Le fait d'avoir repeint les plinthes et les portes en gris foncé fait ressortir le panoramique pour mieux le mettre en valeur.
Wallpaper Hallway Ideas
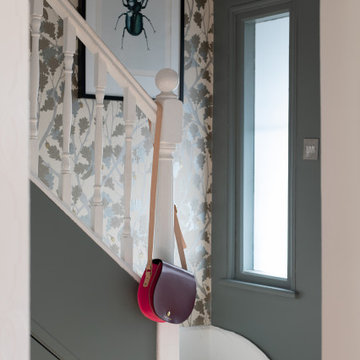
A dark hallway complemented with a beautiful wallpaper from Osborne & Little
Example of a small trendy light wood floor, brown floor and wallpaper hallway design in London with green walls
Example of a small trendy light wood floor, brown floor and wallpaper hallway design in London with green walls
1






