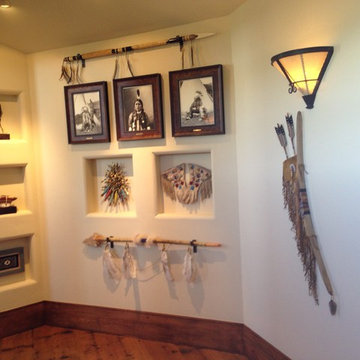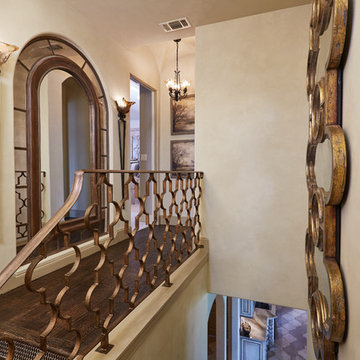Hallway with Beige Walls Ideas
Refine by:
Budget
Sort by:Popular Today
141 - 160 of 1,397 photos
Item 1 of 3
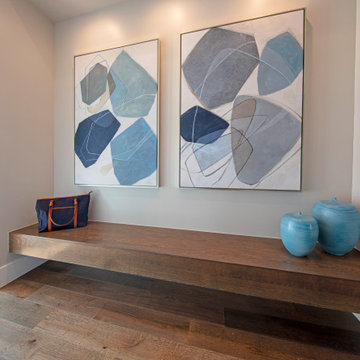
Hallway - large contemporary dark wood floor hallway idea in Dallas with beige walls
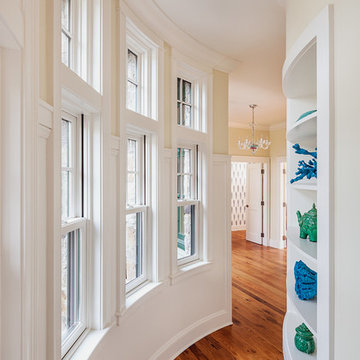
Irvin Serrano Photography
Large beach style medium tone wood floor hallway photo in Portland Maine with beige walls
Large beach style medium tone wood floor hallway photo in Portland Maine with beige walls
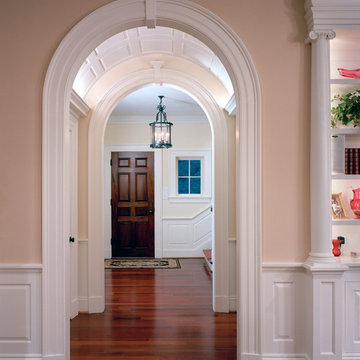
Vestibule
Inspiration for a mid-sized timeless medium tone wood floor and brown floor hallway remodel in Other with beige walls
Inspiration for a mid-sized timeless medium tone wood floor and brown floor hallway remodel in Other with beige walls
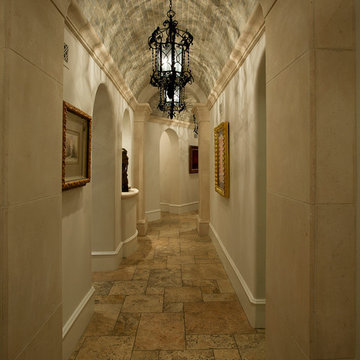
Luxury Dome Ceiling inspirations by Fratantoni Design.
To see more inspirational photos, please follow us on Facebook, Twitter, Instagram and Pinterest!
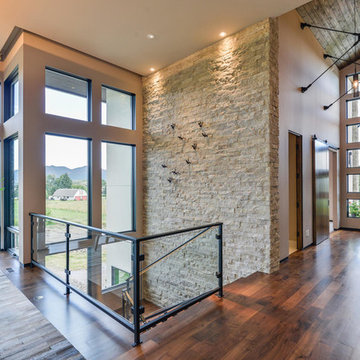
Inspiration for a mid-sized contemporary dark wood floor and brown floor hallway remodel in Denver with beige walls
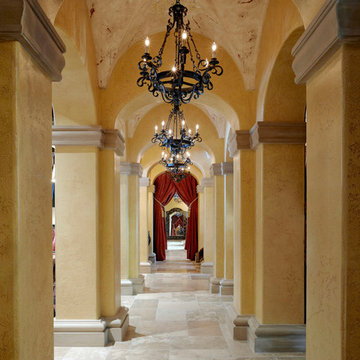
Lawrence Taylor Photography
Inspiration for a large mediterranean travertine floor hallway remodel in Orlando with beige walls
Inspiration for a large mediterranean travertine floor hallway remodel in Orlando with beige walls
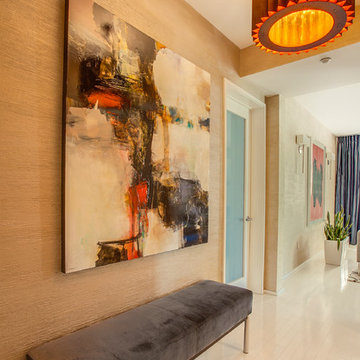
Luke Gibson Photography
Example of a trendy light wood floor hallway design in Los Angeles with beige walls
Example of a trendy light wood floor hallway design in Los Angeles with beige walls
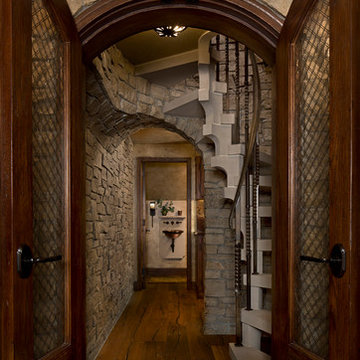
In 2014, we were approached by a couple to achieve a dream space within their existing home. They wanted to expand their existing bar, wine, and cigar storage into a new one-of-a-kind room. Proud of their Italian heritage, they also wanted to bring an “old-world” feel into this project to be reminded of the unique character they experienced in Italian cellars. The dramatic tone of the space revolves around the signature piece of the project; a custom milled stone spiral stair that provides access from the first floor to the entry of the room. This stair tower features stone walls, custom iron handrails and spindles, and dry-laid milled stone treads and riser blocks. Once down the staircase, the entry to the cellar is through a French door assembly. The interior of the room is clad with stone veneer on the walls and a brick barrel vault ceiling. The natural stone and brick color bring in the cellar feel the client was looking for, while the rustic alder beams, flooring, and cabinetry help provide warmth. The entry door sequence is repeated along both walls in the room to provide rhythm in each ceiling barrel vault. These French doors also act as wine and cigar storage. To allow for ample cigar storage, a fully custom walk-in humidor was designed opposite the entry doors. The room is controlled by a fully concealed, state-of-the-art HVAC smoke eater system that allows for cigar enjoyment without any odor.
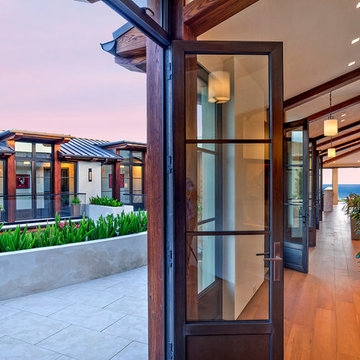
Realtor: Casey Lesher, Contractor: Robert McCarthy, Interior Designer: White Design
Inspiration for a mid-sized contemporary medium tone wood floor and brown floor hallway remodel in Los Angeles with beige walls
Inspiration for a mid-sized contemporary medium tone wood floor and brown floor hallway remodel in Los Angeles with beige walls
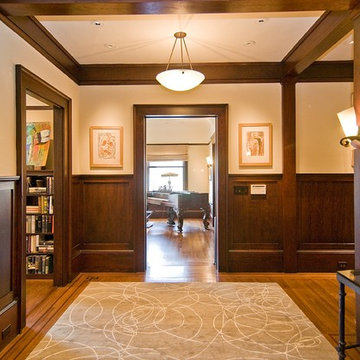
Inspiration for a large craftsman light wood floor and brown floor hallway remodel in San Francisco with beige walls
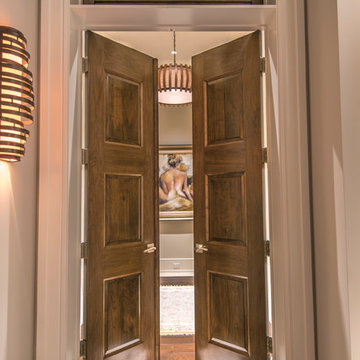
Perrone
Huge transitional dark wood floor hallway photo in Tampa with beige walls
Huge transitional dark wood floor hallway photo in Tampa with beige walls
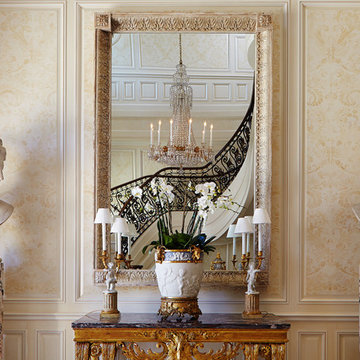
New 2-story residence consisting of; kitchen, breakfast room, laundry room, butler’s pantry, wine room, living room, dining room, study, 4 guest bedroom and master suite. Exquisite custom fabricated, sequenced and book-matched marble, granite and onyx, walnut wood flooring with stone cabochons, bronze frame exterior doors to the water view, custom interior woodwork and cabinetry, mahogany windows and exterior doors, teak shutters, custom carved and stenciled exterior wood ceilings, custom fabricated plaster molding trim and groin vaults.
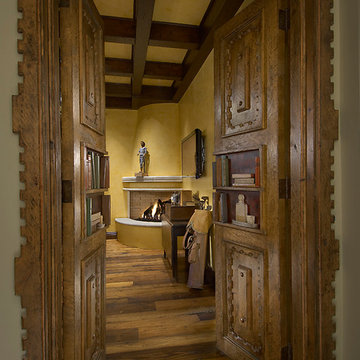
Mark Bosclair
Mid-sized tuscan dark wood floor hallway photo in Phoenix with beige walls
Mid-sized tuscan dark wood floor hallway photo in Phoenix with beige walls
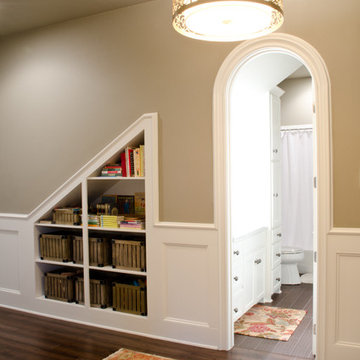
View from entry to guest Bedroom to Powder room across the hall
Hallway - large traditional medium tone wood floor hallway idea in Austin with beige walls
Hallway - large traditional medium tone wood floor hallway idea in Austin with beige walls
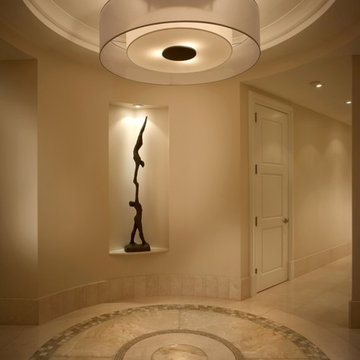
Grossman Photography
Example of a huge transitional hallway design in Miami with beige walls
Example of a huge transitional hallway design in Miami with beige walls
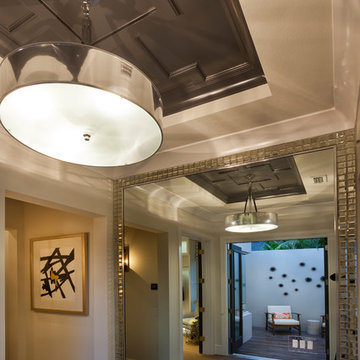
Visit The Korina 14803 Como Circle or call 941 907.8131 for additional information.
3 bedrooms | 4.5 baths | 3 car garage | 4,536 SF
The Korina is John Cannon’s new model home that is inspired by a transitional West Indies style with a contemporary influence. From the cathedral ceilings with custom stained scissor beams in the great room with neighboring pristine white on white main kitchen and chef-grade prep kitchen beyond, to the luxurious spa-like dual master bathrooms, the aesthetics of this home are the epitome of timeless elegance. Every detail is geared toward creating an upscale retreat from the hectic pace of day-to-day life. A neutral backdrop and an abundance of natural light, paired with vibrant accents of yellow, blues, greens and mixed metals shine throughout the home.
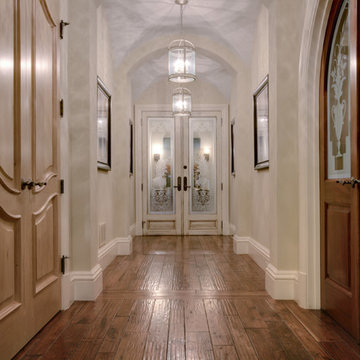
JosephDeatsPhotography.com
Inspiration for a huge transitional dark wood floor hallway remodel in Denver with beige walls
Inspiration for a huge transitional dark wood floor hallway remodel in Denver with beige walls
Hallway with Beige Walls Ideas
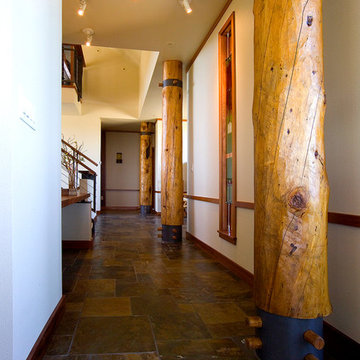
The photo depicts an interior hallway from the dining area thru the entry/stair foyer and into the master wing. Photo by Phil Bell.
Mid-sized medium tone wood floor hallway photo in Other with beige walls
Mid-sized medium tone wood floor hallway photo in Other with beige walls
8






