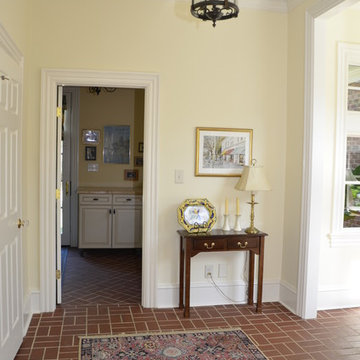Hallway with Yellow Walls Ideas
Refine by:
Budget
Sort by:Popular Today
161 - 180 of 1,564 photos
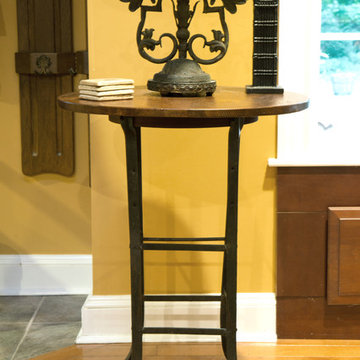
Combining metal and reclaimed wood is very popular today. The base of this end table was a factory stool where someone sat for hours doing piece work in the jewelry factory in Attleboro, MA. We added a round top made from reclaimed antique pine flooring.
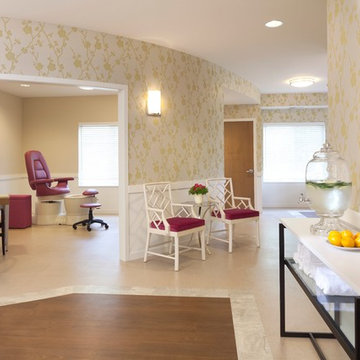
Photography: Steve Henke
General Contractor: Frana Companies
Architect: ESG Architects
Example of a large transitional porcelain tile hallway design in Minneapolis with yellow walls
Example of a large transitional porcelain tile hallway design in Minneapolis with yellow walls
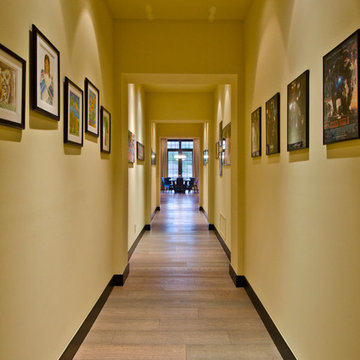
Chris Vialpando, http://chrisvialpando.com/
Hallway - large mediterranean medium tone wood floor hallway idea in Phoenix with yellow walls
Hallway - large mediterranean medium tone wood floor hallway idea in Phoenix with yellow walls
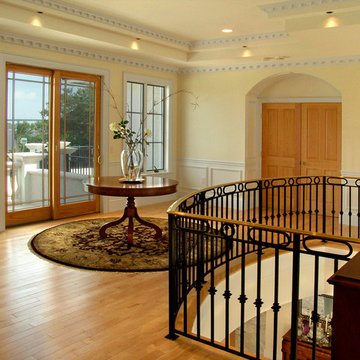
Inspiration for a mid-sized timeless light wood floor hallway remodel in Miami with yellow walls
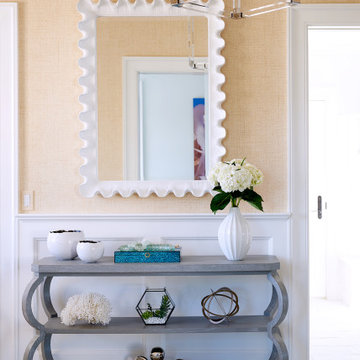
Mid-sized beach style dark wood floor and brown floor hallway photo in New York with yellow walls
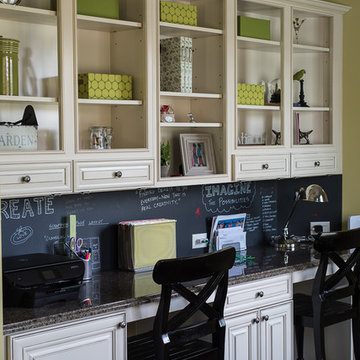
This is a keeping room off of the kitchen area. Great functional built in desk with storage area above. Box pleated valances are across this wall.
Example of a mid-sized trendy dark wood floor hallway design in Atlanta with yellow walls
Example of a mid-sized trendy dark wood floor hallway design in Atlanta with yellow walls
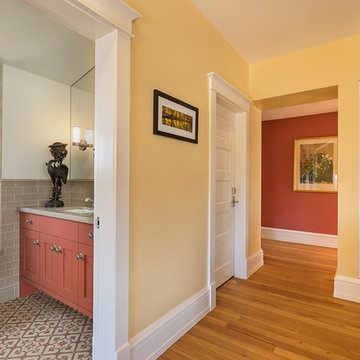
Example of a mid-sized classic dark wood floor and brown floor hallway design in Albuquerque with yellow walls
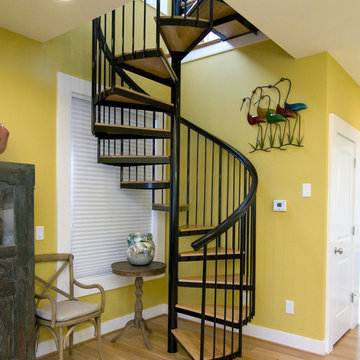
The spiral stairs leads to a bunk house style loft .
Inspiration for a mid-sized transitional light wood floor hallway remodel in Wilmington with yellow walls
Inspiration for a mid-sized transitional light wood floor hallway remodel in Wilmington with yellow walls
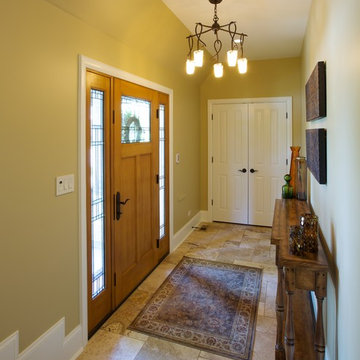
The clients came to LaMantia requesting a more grand arrival to their home. They yearned for a large Foyer and LaMantia architect, Gail Lowry, designed a jewel. This lovely home, on the north side of Chicago, had an existing off-center and set-back entry. Lowry viewed this set-back area as an excellent opportunity to enclose and add to the interior of the home in the form of a Foyer.
Before
Before
Before
Before
With the front entrance now stepped forward and centered, the addition of an Arched Portico dressed with stone pavers and tapered columns gave new life to this home.
The final design incorporated and re-purposed many existing elements. The original home entry and two steps remain in the same location, but now they are interior elements. The original steps leading to the front door are now located within the Foyer and finished with multi-sized travertine tiles that lead the visitor from the Foyer to the main level of the home.
After
After
After
After
After
After
The details for the exterior were also meticulously thought through. The arch of the existing center dormer was the key to the portico design. Lowry, distressed with the existing combination of “busy” brick and stone on the façade of the home, designed a quieter, more reserved facade when the dark stained, smooth cedar siding of the second story dormers was repeated at the new entry.
Visitors to this home are now first welcomed under the sheltering Portico and then, once again, when they enter the sunny warmth of the Foyer.
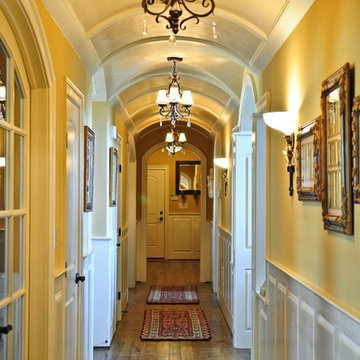
Mueller's handcrafted millwork is showcased in this barrel ceiling, arched doorways, faux painting on the ceiling and raised panel wainscot to complement the exquisite interior design.
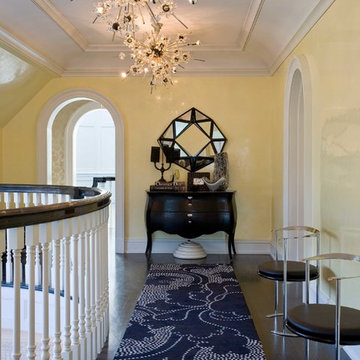
Dramatic hallways with custom Nicole Fuller Interiors light fixtures, carpet, and graphic mirror. Side chairs by Azucenaand an antique chest of black lacquered drawers. Yellow wall color.
The owners of this upstate New York home are a young and upbeat family who were seeking a country retreat that exuded their modern, eclectic style. The original 28,000 square foot house was over a hundred years old with elegant bones but structural issues that required the structure to be almost completely rebuilt. The goal was to create a series of unique and contemporary interiors that would layer beautifully with the original architecture of the home. Nicole Fuller created room after room of grand, eye-popping spaces that, as a whole, still function as a cozy and intimate family home.
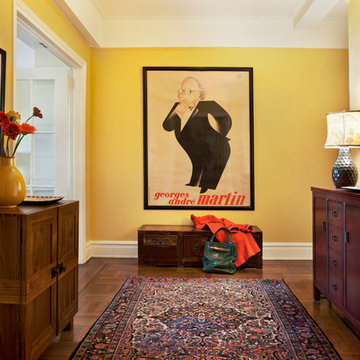
Steven Mays Photography
Inspiration for a mid-sized eclectic medium tone wood floor hallway remodel in New York with yellow walls
Inspiration for a mid-sized eclectic medium tone wood floor hallway remodel in New York with yellow walls
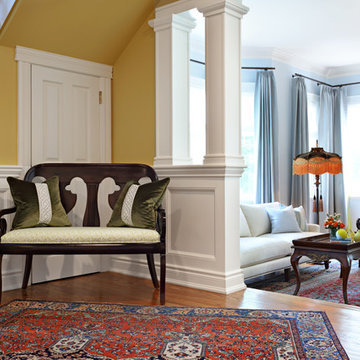
Hallway - mid-sized traditional medium tone wood floor and brown floor hallway idea in New York with yellow walls
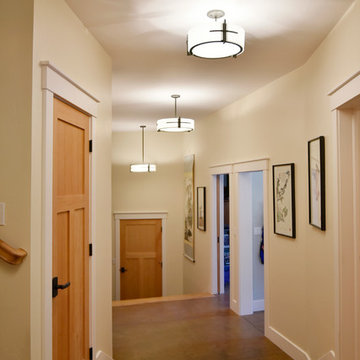
Photography by Heather Mace of RA+A
Architecture + Structural Engineering by Reynolds Ash + Associates.
Example of a large arts and crafts concrete floor hallway design in Albuquerque with yellow walls
Example of a large arts and crafts concrete floor hallway design in Albuquerque with yellow walls
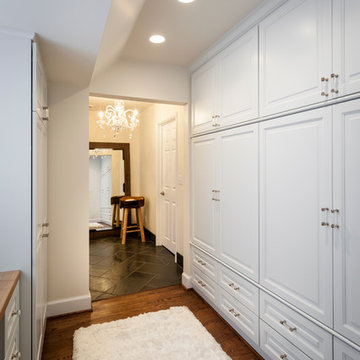
Don Schulte
Mid-sized transitional medium tone wood floor hallway photo in Detroit with yellow walls
Mid-sized transitional medium tone wood floor hallway photo in Detroit with yellow walls
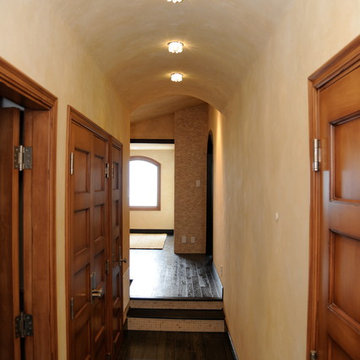
Inspiration for a mid-sized timeless dark wood floor hallway remodel in San Diego with yellow walls
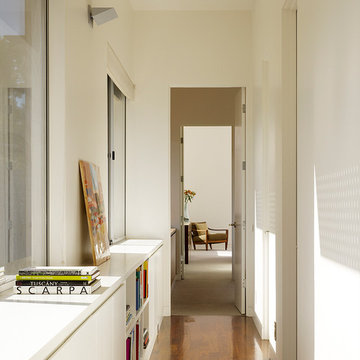
The second floor bedroom wing, clad in cedar, is a long bar that is rotated in relation to the first floor.
Photographer: Matthew Millman
Example of a mid-sized minimalist hallway design in San Francisco with yellow walls
Example of a mid-sized minimalist hallway design in San Francisco with yellow walls
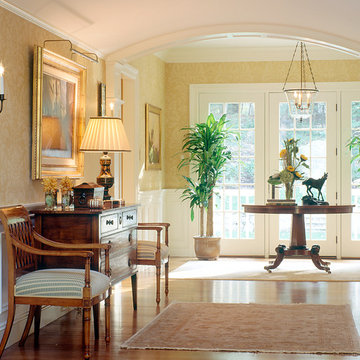
Architect - Patrick Ahearn / Photographer - Sam Gray
Large medium tone wood floor and brown floor hallway photo in Boston with yellow walls
Large medium tone wood floor and brown floor hallway photo in Boston with yellow walls
Hallway with Yellow Walls Ideas
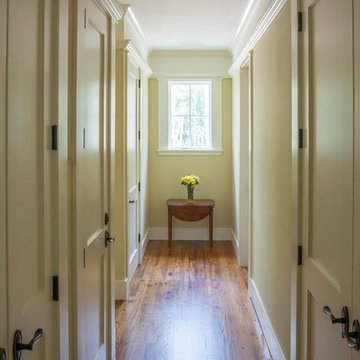
Inspiration for a mid-sized transitional medium tone wood floor hallway remodel in Atlanta with yellow walls
9






