Gray Floor Hallway with Yellow Walls Ideas
Refine by:
Budget
Sort by:Popular Today
1 - 20 of 49 photos
Item 1 of 3
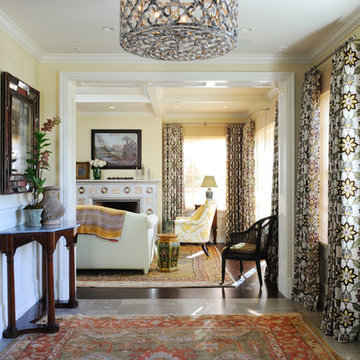
Peter Christiansen Valli
Inspiration for a mid-sized transitional porcelain tile and gray floor hallway remodel in Los Angeles with yellow walls
Inspiration for a mid-sized transitional porcelain tile and gray floor hallway remodel in Los Angeles with yellow walls
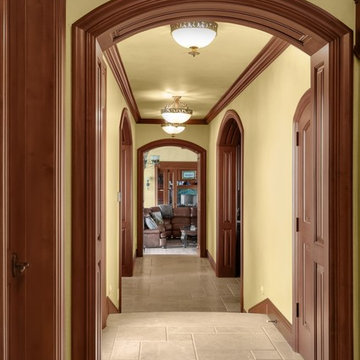
All doors & cased openings were arched.
Hallway - large traditional limestone floor and gray floor hallway idea in San Diego with yellow walls
Hallway - large traditional limestone floor and gray floor hallway idea in San Diego with yellow walls
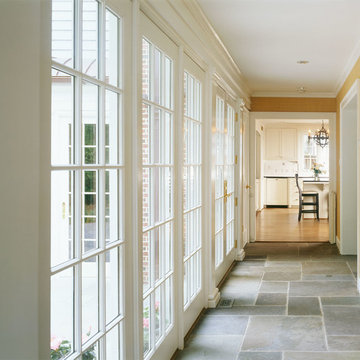
Hallway - mid-sized contemporary slate floor and gray floor hallway idea in DC Metro with yellow walls
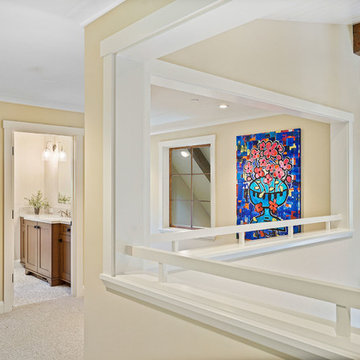
Hallway in red farmhouse with wool carpet, Farrow & Ball Matchstick walls, Bentwood Cabinetry, Pental Quartz White Macauba countertops, Kohler faucets, Hinkley Lighting Congress sconces, Ashley Norton hardware, Custom art work by Pam Smilow
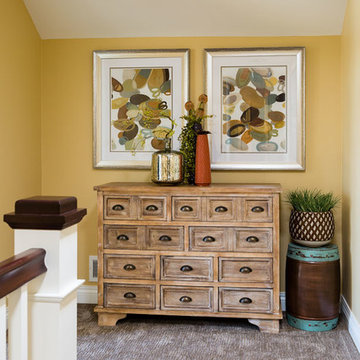
We took the home owners love of classic design incorporated with unexpected rich color to create a casual yet sophisticated home. Vibrant color was used to inspire energy in some rooms, while peaceful watery tones were used in others to evoke calm and tranquility. The master bathroom color pallet and overall aesthetic was designed to be reminiscent of suite bathrooms at the Trump Towers in Chicago. Materials, patterns and textures are all simple and clean in keeping with the scale and openness of the rest of the home. While detail and interest was added with hardware, accessories and lighting by incorporating shine and sparkle with masculine flair.
Photo: Mary Santaga
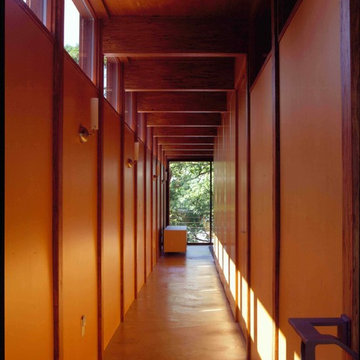
In early 2002 Vetter Denk Architects undertook the challenge to create a highly designed affordable home. Working within the constraints of a narrow lake site, the Aperture House utilizes a regimented four-foot grid and factory prefabricated panels. Construction was completed on the home in the Fall of 2002.
The Aperture House derives its name from the expansive walls of glass at each end framing specific outdoor views – much like the aperture of a camera. It was featured in the March 2003 issue of Milwaukee Magazine and received a 2003 Honor Award from the Wisconsin Chapter of the AIA. Vetter Denk Architects is pleased to present the Aperture House – an award-winning home of refined elegance at an affordable price.
Overview
Moose Lake
Size
2 bedrooms, 3 bathrooms, recreation room
Completion Date
2004
Services
Architecture, Interior Design, Landscape Architecture
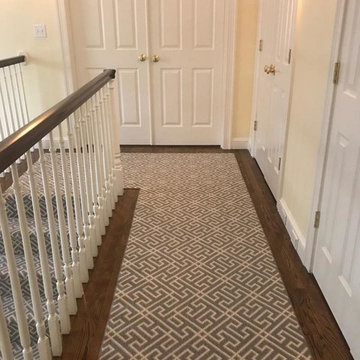
Stanton hall and stair runner installed by Abbey Carpet & Floor.
Minimalist carpeted and gray floor hallway photo in Boston with yellow walls
Minimalist carpeted and gray floor hallway photo in Boston with yellow walls
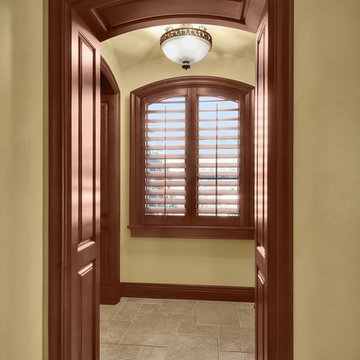
Powder bath foyer arched 24" wide cased opening.
Example of a large classic limestone floor and gray floor hallway design in San Diego with yellow walls
Example of a large classic limestone floor and gray floor hallway design in San Diego with yellow walls
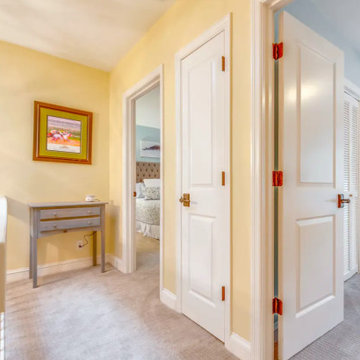
Example of a mid-sized beach style carpeted and gray floor hallway design in Other with yellow walls
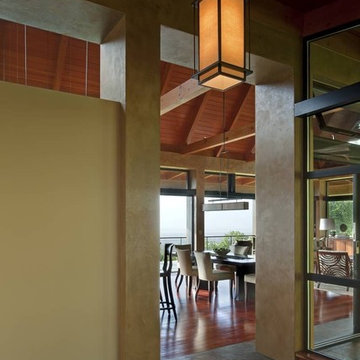
Andrea Brizzi
Mid-sized island style slate floor and gray floor hallway photo in Hawaii with yellow walls
Mid-sized island style slate floor and gray floor hallway photo in Hawaii with yellow walls

Charles Hilton Architects, Robert Benson Photography
From grand estates, to exquisite country homes, to whole house renovations, the quality and attention to detail of a "Significant Homes" custom home is immediately apparent. Full time on-site supervision, a dedicated office staff and hand picked professional craftsmen are the team that take you from groundbreaking to occupancy. Every "Significant Homes" project represents 45 years of luxury homebuilding experience, and a commitment to quality widely recognized by architects, the press and, most of all....thoroughly satisfied homeowners. Our projects have been published in Architectural Digest 6 times along with many other publications and books. Though the lion share of our work has been in Fairfield and Westchester counties, we have built homes in Palm Beach, Aspen, Maine, Nantucket and Long Island.
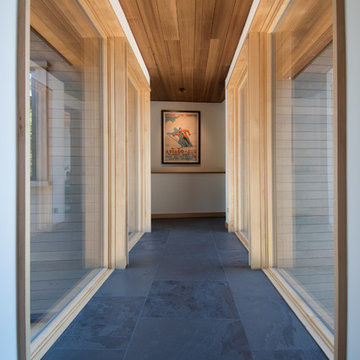
Link to Owners' Suite via the Breezeless Breezeway. Photo by Jeff Freeman.
Mid-sized 1960s slate floor and gray floor hallway photo in Sacramento with yellow walls
Mid-sized 1960s slate floor and gray floor hallway photo in Sacramento with yellow walls
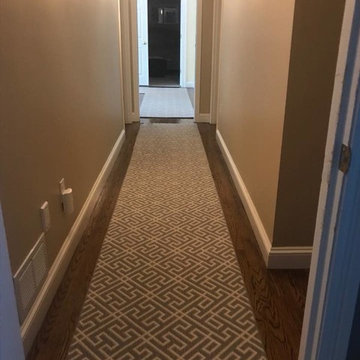
Stanton hall and stair runner installed by Abbey Carpet & Floor.
Example of a minimalist carpeted and gray floor hallway design in Boston with yellow walls
Example of a minimalist carpeted and gray floor hallway design in Boston with yellow walls
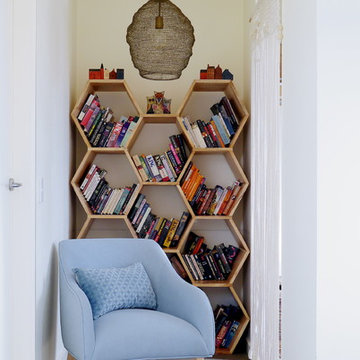
Kate Hansen Photography
Inspiration for a coastal carpeted and gray floor hallway remodel in Melbourne with yellow walls
Inspiration for a coastal carpeted and gray floor hallway remodel in Melbourne with yellow walls

Chris Snook
Small trendy vinyl floor and gray floor hallway photo in London with yellow walls
Small trendy vinyl floor and gray floor hallway photo in London with yellow walls
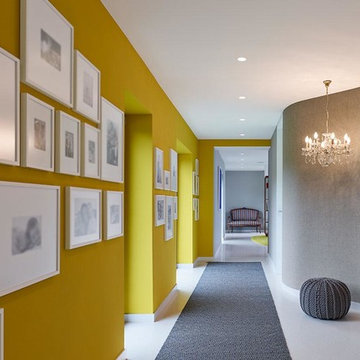
Photography: Zooey Braun Roemerstr. 51, Stuttgart, T +49 (0)711 6400361, zooey@zooeybraun.de
Inspiration for a mid-sized eclectic gray floor hallway remodel in Stuttgart with yellow walls
Inspiration for a mid-sized eclectic gray floor hallway remodel in Stuttgart with yellow walls
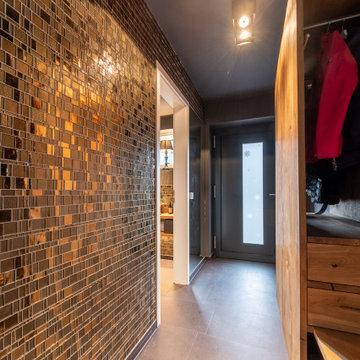
Inspiration for a mid-sized contemporary gray floor hallway remodel in Munich with yellow walls

Somerset barn conversion. second home in the country.
Example of a mid-sized cottage gray floor and vaulted ceiling hallway design in Other with yellow walls
Example of a mid-sized cottage gray floor and vaulted ceiling hallway design in Other with yellow walls

Die Wandverkleidung aus Samt bringt nicht nur Farbe in diesen Flur einer Leipziger Wohnung. Sie absorbiert mit ihrer weichen Oberfläche auch den Schall, der von den übrigen "harten" Materialien wie Fliesen, Beton und Glas reflektiert wird.
Das unterste Segment verbirgt zudem die Heizkreisverteilung der Fußbodenheizung. Der Garderobenschrank mit Ledergriffen wurde hellgrau matt lackiert.
Gray Floor Hallway with Yellow Walls Ideas
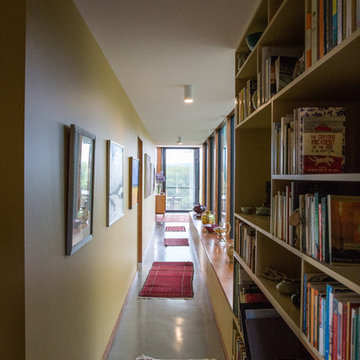
Whilst the exterior is wrapped in a dark, steely veneer, alcoves at the edge of the living spaces, gallery and workshop are softened by a timber lining, which reappears throughout the interior to offset the concrete floors and feature elements.
From the surrounding farmland the building appears as an ancillary out house that recedes into its surroundings. But from within the series of spaces, the house expands to provided an intimate connection to the landscape. Through this combination of exploiting view opportunities whilst minimising the visual impact of the building, Queechy House takes advantage of the agricultural landscape without disrupting it.
1





