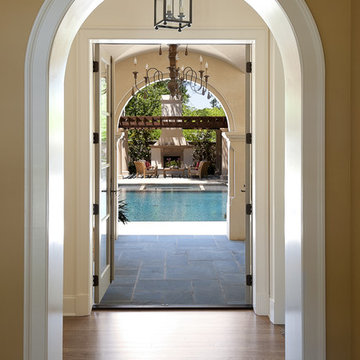Hallway with Yellow Walls Ideas
Refine by:
Budget
Sort by:Popular Today
1 - 20 of 298 photos
Item 1 of 3
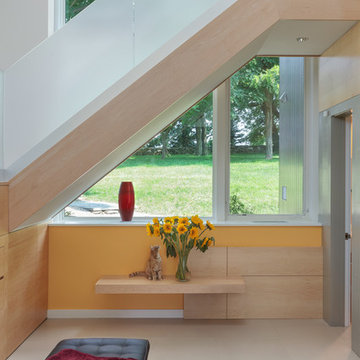
Photographer Peter Peirce
Mid-sized trendy limestone floor and beige floor hallway photo in Bridgeport with yellow walls
Mid-sized trendy limestone floor and beige floor hallway photo in Bridgeport with yellow walls
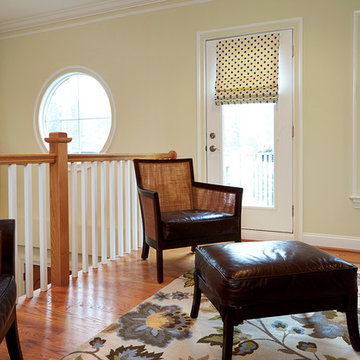
Inspiration for a mid-sized timeless medium tone wood floor and brown floor hallway remodel in DC Metro with yellow walls
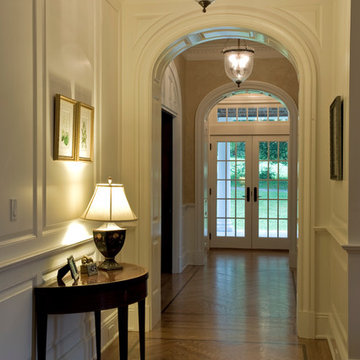
Hallway - large traditional light wood floor hallway idea in New York with yellow walls
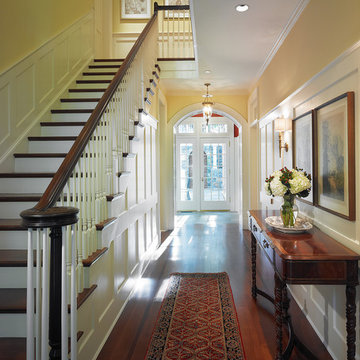
Our client was drawn to the property in Wesley Heights as it was in an established neighborhood of stately homes, on a quiet street with views of park. They wanted a traditional home for their young family with great entertaining spaces that took full advantage of the site.
The site was the challenge. The natural grade of the site was far from traditional. The natural grade at the rear of the property was about thirty feet above the street level. Large mature trees provided shade and needed to be preserved.
The solution was sectional. The first floor level was elevated from the street by 12 feet, with French doors facing the park. We created a courtyard at the first floor level that provide an outdoor entertaining space, with French doors that open the home to the courtyard.. By elevating the first floor level, we were able to allow on-grade parking and a private direct entrance to the lower level pub "Mulligans". An arched passage affords access to the courtyard from a shared driveway with the neighboring homes, while the stone fountain provides a focus.
A sweeping stone stair anchors one of the existing mature trees that was preserved and leads to the elevated rear garden. The second floor master suite opens to a sitting porch at the level of the upper garden, providing the third level of outdoor space that can be used for the children to play.
The home's traditional language is in context with its neighbors, while the design allows each of the three primary levels of the home to relate directly to the outside.
Builder: Peterson & Collins, Inc
Photos © Anice Hoachlander
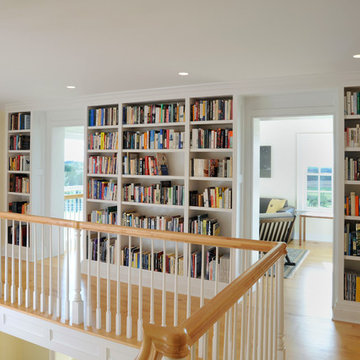
Example of a large cottage light wood floor hallway design in Columbus with yellow walls
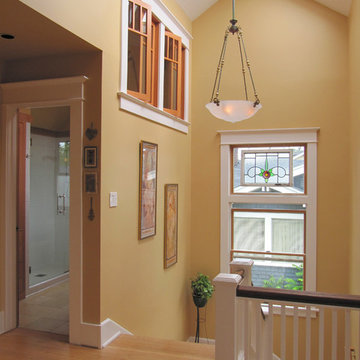
Stairwell at second floor was opened to underside of roof. Skylights bring light into the center of the house. New bathroom at left continues vaulted ceiling with high windows to borrow some of this light. Wall color is BM "Dorset Gold."
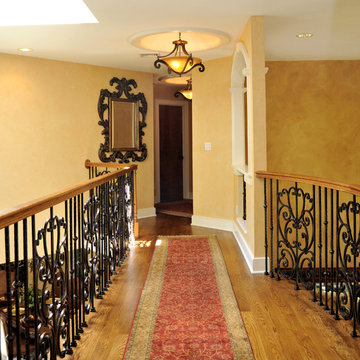
Second floor walk through to master bedroom and adjoining guest rooms.
Mid-sized tuscan medium tone wood floor hallway photo in New York with yellow walls
Mid-sized tuscan medium tone wood floor hallway photo in New York with yellow walls
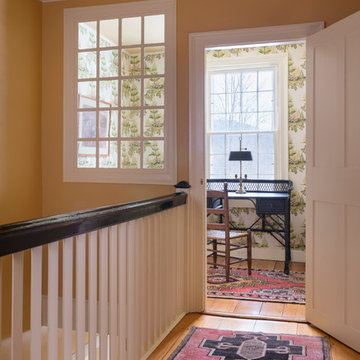
Photography - Nat Rea www.natrea.com
Hallway - large cottage light wood floor hallway idea in Burlington with yellow walls
Hallway - large cottage light wood floor hallway idea in Burlington with yellow walls
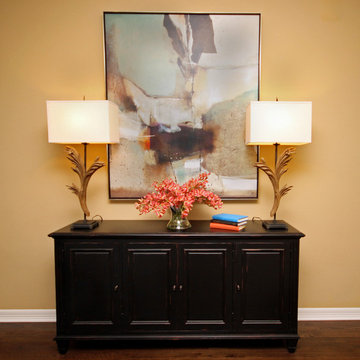
Lynn Unflat
Large transitional dark wood floor hallway photo in Austin with yellow walls
Large transitional dark wood floor hallway photo in Austin with yellow walls
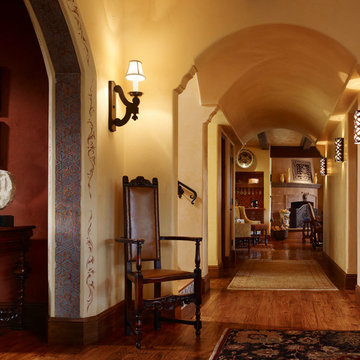
This lovely home began as a complete remodel to a 1960 era ranch home. Warm, sunny colors and traditional details fill every space. The colorful gazebo overlooks the boccii court and a golf course. Shaded by stately palms, the dining patio is surrounded by a wrought iron railing. Hand plastered walls are etched and styled to reflect historical architectural details. The wine room is located in the basement where a cistern had been.
Project designed by Susie Hersker’s Scottsdale interior design firm Design Directives. Design Directives is active in Phoenix, Paradise Valley, Cave Creek, Carefree, Sedona, and beyond.
For more about Design Directives, click here: https://susanherskerasid.com/
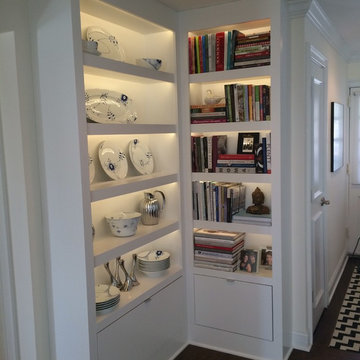
Mid-Phase of project.
Final Installation April 2015.
Inspiration for a mid-sized eclectic medium tone wood floor hallway remodel in New York with yellow walls
Inspiration for a mid-sized eclectic medium tone wood floor hallway remodel in New York with yellow walls
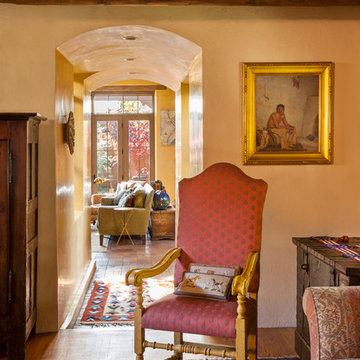
Wendy McEahern
Example of a mid-sized southwest medium tone wood floor hallway design in Albuquerque with yellow walls
Example of a mid-sized southwest medium tone wood floor hallway design in Albuquerque with yellow walls
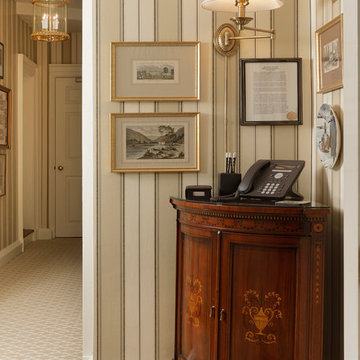
Bob Narod, Photographer. Design by Linda H. Bassert, Masterworks Window Fashions & Design, LLC. The transformed phone corner now commemorates the Morristown Encampment. Lighter carpeting reflects the light, and the pattern makes the slim hallway feel wider. A corner cabinet with Adamsesque details adds elegance, while improved lighting from a wall mounted brass swing arm lamp, light silk lampshade, and a larger hall pendant lamp, brighten the space. A handsome striped paper from York Wallcovering emphasizes the high ceilings in this compact space.
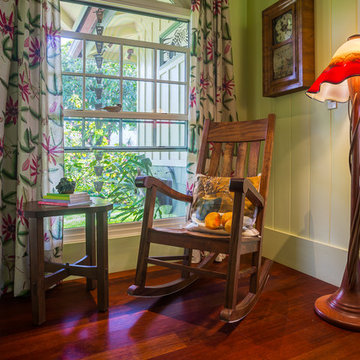
ARCHITECT: TRIGG-SMITH ARCHITECTS
PHOTOS: REX MAXIMILIAN
Inspiration for a mid-sized craftsman dark wood floor hallway remodel in Hawaii with yellow walls
Inspiration for a mid-sized craftsman dark wood floor hallway remodel in Hawaii with yellow walls
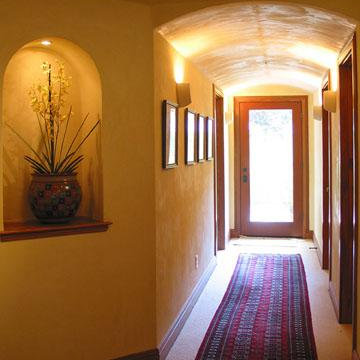
Lower hallway in bedroom wing with octagonal vestibule and arched ceilings.
Inspiration for a large mediterranean carpeted and beige floor hallway remodel in San Francisco with yellow walls
Inspiration for a large mediterranean carpeted and beige floor hallway remodel in San Francisco with yellow walls
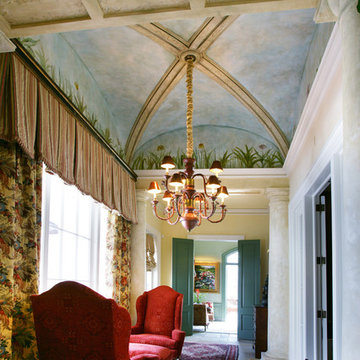
Inspiration for a mid-sized victorian hallway remodel in New Orleans with yellow walls
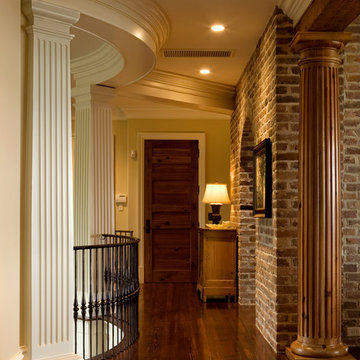
Second Floor Hall with Brick Arch, Natural Fluted Columns, and Painted Wood Beams
Inspiration for a mid-sized timeless medium tone wood floor hallway remodel in Charleston with yellow walls
Inspiration for a mid-sized timeless medium tone wood floor hallway remodel in Charleston with yellow walls
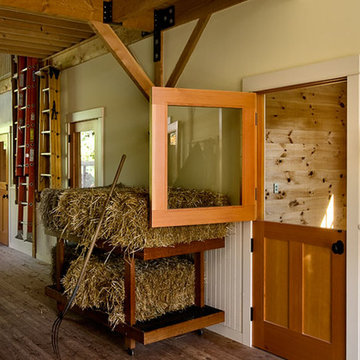
Photo Credit: Leo McKillop
Inspiration for a large farmhouse medium tone wood floor hallway remodel in Boston with yellow walls
Inspiration for a large farmhouse medium tone wood floor hallway remodel in Boston with yellow walls
Hallway with Yellow Walls Ideas
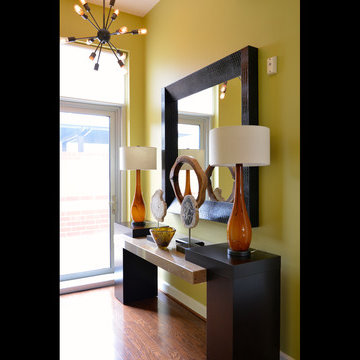
Inspiration for a large modern dark wood floor hallway remodel in Houston with yellow walls
1






