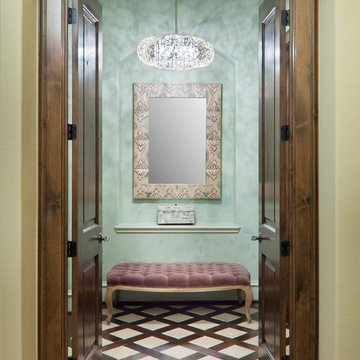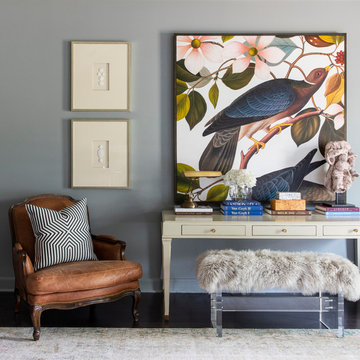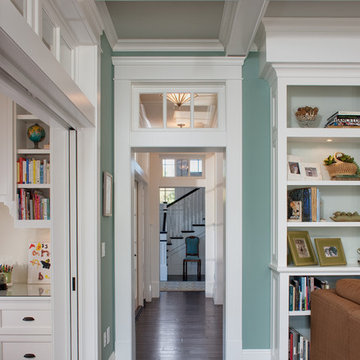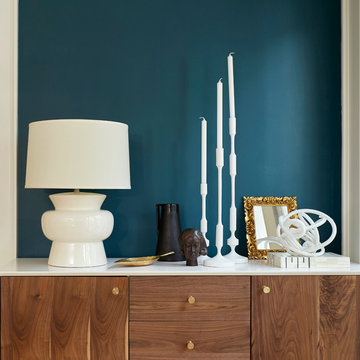Hall Photos
Sort by:Popular Today
1 - 20 of 4,198 photos

Matching paint to architectural details such as this stained glass window
Photo Credit: Helynn Ospina
Inspiration for a mid-sized victorian carpeted hallway remodel in San Francisco with blue walls
Inspiration for a mid-sized victorian carpeted hallway remodel in San Francisco with blue walls
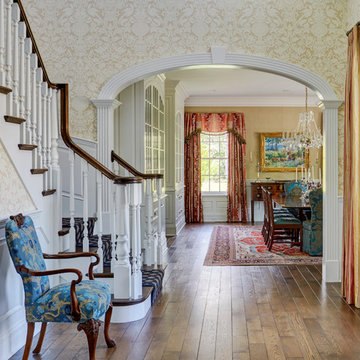
Expansive front entry hall with view to the dining room. The hall is filled with antique furniture and features a traditional gold damask wall covering. Photo by Mike Kaskel
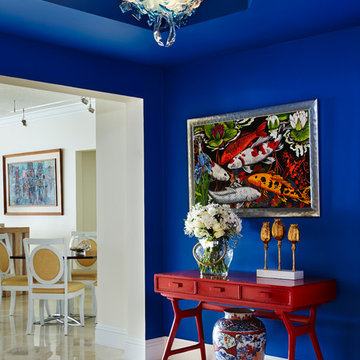
Brantley Photography
Hallway - tropical hallway idea in Other with blue walls
Hallway - tropical hallway idea in Other with blue walls
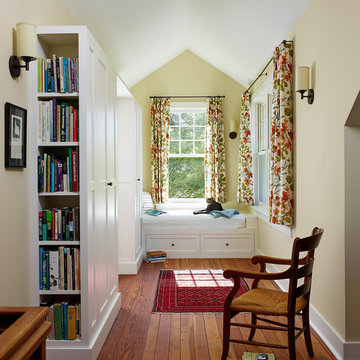
Jeffrey Totaro, Photographer
Inspiration for a mid-sized cottage medium tone wood floor hallway remodel in Philadelphia with yellow walls
Inspiration for a mid-sized cottage medium tone wood floor hallway remodel in Philadelphia with yellow walls
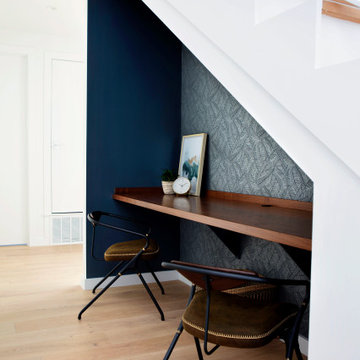
Hall Desk
Mid-sized transitional light wood floor and wallpaper hallway photo in Austin with blue walls
Mid-sized transitional light wood floor and wallpaper hallway photo in Austin with blue walls
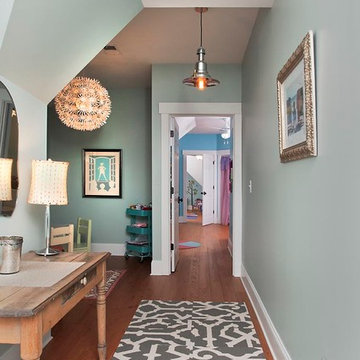
Inspiration for a timeless medium tone wood floor hallway remodel in Atlanta with blue walls
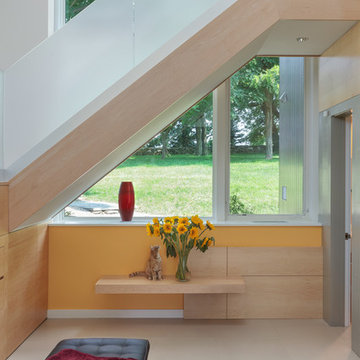
Photographer Peter Peirce
Mid-sized trendy limestone floor and beige floor hallway photo in Bridgeport with yellow walls
Mid-sized trendy limestone floor and beige floor hallway photo in Bridgeport with yellow walls
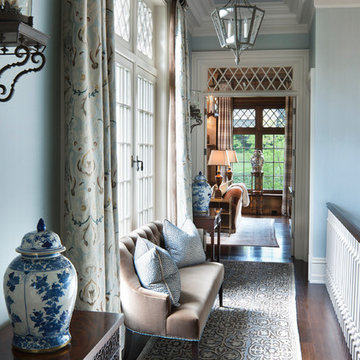
Let in the light! We love to play with space and light when considering a floorplan and the architectural detailing that should be utilized within it.
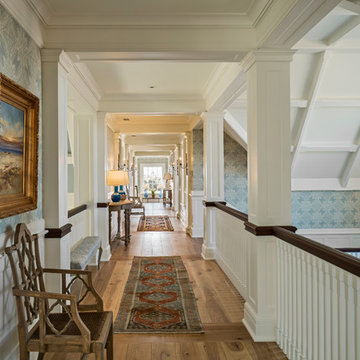
Photographer : Richard Mandelkorn
Inspiration for a huge timeless medium tone wood floor hallway remodel in Providence with blue walls
Inspiration for a huge timeless medium tone wood floor hallway remodel in Providence with blue walls
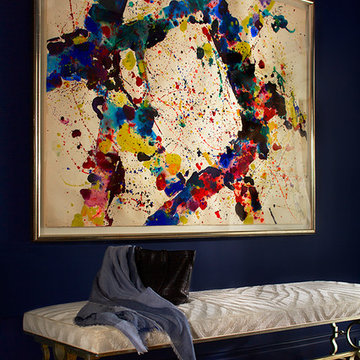
Laura McElroy
Example of a transitional dark wood floor hallway design in New York with blue walls
Example of a transitional dark wood floor hallway design in New York with blue walls
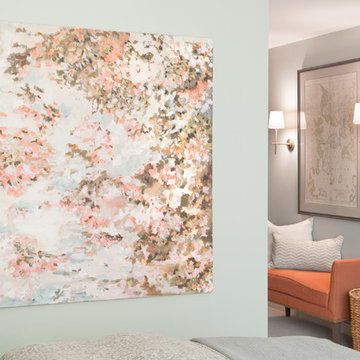
Photo: Sarah M. Young | smyphoto
Hallway - mid-sized transitional hallway idea in Boston with blue walls
Hallway - mid-sized transitional hallway idea in Boston with blue walls
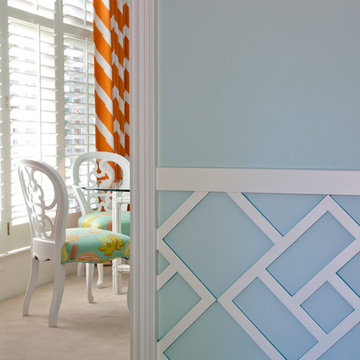
Walls are SW 6470 Waterscape. Drapery is Tobi Fairley Home fabrics. Photography by Nancy Nolan
Example of a mid-sized transitional hallway design in Little Rock with blue walls
Example of a mid-sized transitional hallway design in Little Rock with blue walls
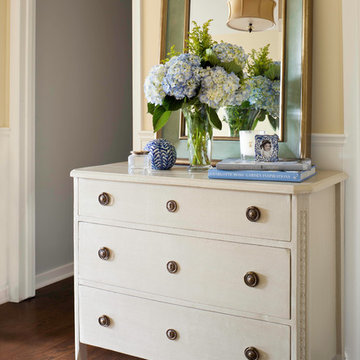
Susie Brenner Photography
Example of a classic medium tone wood floor hallway design in Denver with yellow walls
Example of a classic medium tone wood floor hallway design in Denver with yellow walls
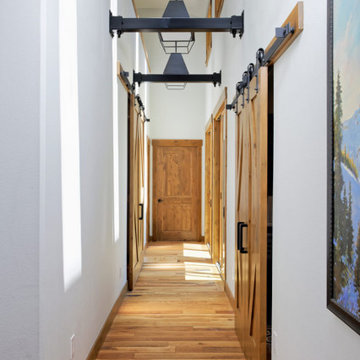
Our Denver studio designed this home to reflect the stunning mountains that it is surrounded by. See how we did it.
---
Project designed by Denver, Colorado interior designer Margarita Bravo. She serves Denver as well as surrounding areas such as Cherry Hills Village, Englewood, Greenwood Village, and Bow Mar.
For more about MARGARITA BRAVO, click here: https://www.margaritabravo.com/
To learn more about this project, click here: https://www.margaritabravo.com/portfolio/mountain-chic-modern-rustic-home-denver/

White wainscoting in the dining room keeps the space fresh and light, while navy blue grasscloth ties into the entry wallpaper. Young and casual, yet completely tied together.
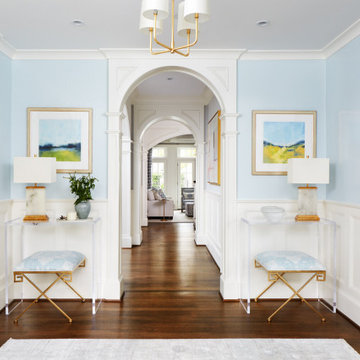
Our St. Pete studio designed this dream-like home with a combination of beautiful blues and clean whites, creating a warm cocoon that evokes a sense of calm relaxation. The cozy living room takes advantage of natural light flowing in oodles by adding a beautiful white couch that reflects the light. The kitchen and breakfast nook look airy and bright with the beautiful statement lighting creating visual interest. The formal dining is designed to look smart and sophisticated, with stylish furniture and a beautiful white and gold lighting piece. The two bedrooms are classy and elegant, and the soft furnishings induce instant relaxation.
---
Pamela Harvey Interiors offers interior design services in St. Petersburg and Tampa, and throughout Florida's Suncoast area, from Tarpon Springs to Naples, including Bradenton, Lakewood Ranch, and Sarasota.
For more about Pamela Harvey Interiors, see here: https://www.pamelaharveyinteriors.com/
To learn more about this project, see here: https://www.pamelaharveyinteriors.com/portfolio-galleries/a-new-chapter-washington-dc
1






