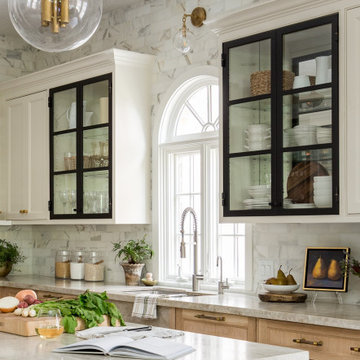Home Design Ideas

This space is made for entertaining.The full bar includes a microwave, sink and full full size refrigerator along with ample cabinets so you have everything you need on hand without running to the kitchen. Upholstered swivel barstools provide extra seating and an easy view of the bartender or screen.
Even though it's on the lower level, lots of windows provide plenty of natural light so the space feels anything but dungeony. Wall color, tile and materials carry over the general color scheme from the upper level for a cohesive look, while darker cabinetry and reclaimed wood accents help set the space apart.
Jake Boyd Photography
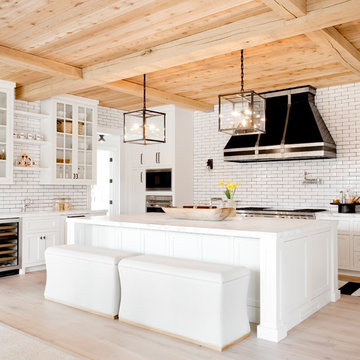
Huge transitional l-shaped light wood floor and beige floor kitchen photo in New York with shaker cabinets, white cabinets, white backsplash, subway tile backsplash, stainless steel appliances, an island, quartz countertops and a farmhouse sink
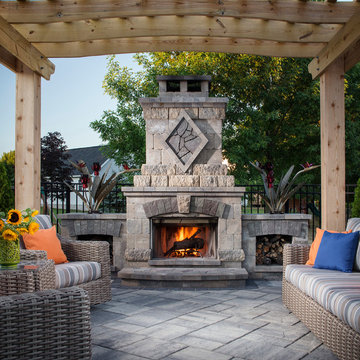
The outdoor fireplace and patio make a beautiful focal point in this exquisite backyard landscape renovation. Installed by Van Putte Landscape. - Photo Credit - Chipper Hatter.
Find the right local pro for your project

Example of a mid-sized transitional l-shaped dark wood floor and brown floor eat-in kitchen design in DC Metro with an undermount sink, shaker cabinets, white cabinets, quartz countertops, white backsplash, stone tile backsplash, stainless steel appliances and an island

A modern yet cozy living room with blue painted cabinets, a large gray sectional colorful accents, and custom drapery panels. The exposed brick fireplace givess the space a casual feel. The Gold accents on the coffee table add polish to the family room.

Home office - transitional freestanding desk carpeted and beige floor home office idea in Minneapolis with beige walls
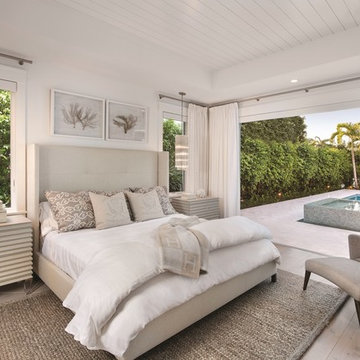
Bedroom - coastal master light wood floor bedroom idea in Miami with white walls

Sponsored
Columbus, OH
Dave Fox Design Build Remodelers
Columbus Area's Luxury Design Build Firm | 17x Best of Houzz Winner!

Studio KW Photography Designed by: Masterpiece Design Group
Eat-in kitchen - farmhouse l-shaped medium tone wood floor and brown floor eat-in kitchen idea in Orlando with white cabinets, quartzite countertops, gray backsplash, glass tile backsplash, stainless steel appliances, an island, gray countertops and shaker cabinets
Eat-in kitchen - farmhouse l-shaped medium tone wood floor and brown floor eat-in kitchen idea in Orlando with white cabinets, quartzite countertops, gray backsplash, glass tile backsplash, stainless steel appliances, an island, gray countertops and shaker cabinets
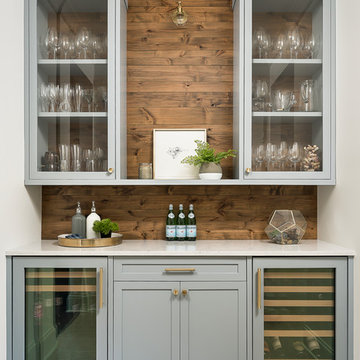
This large kitchen was desperately needing a refresh. It was far to traditional for the homeowners taste. Additionally, there was no direct path to the dining room as you needed to enter through a butlers pantry. I opened up two doorways into the kitchen from the dining room, which allowed natural light to flow in. The former butlers pantry was then sealed up and became part of the formerly to small pantry. The homeowners now have a 13' long walk through pantry, accessible from both the new bar area and the kitchen.
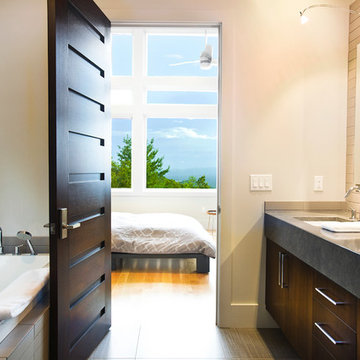
Allard & Roberts Interior Design
Photography: Zaire Kacz
Developer: ABIL Invest - CIEL Community - Asheville, NC
Architect: Hunter Coffey
Inspiration for a contemporary gray tile drop-in bathtub remodel in Other with an undermount sink, flat-panel cabinets and dark wood cabinets
Inspiration for a contemporary gray tile drop-in bathtub remodel in Other with an undermount sink, flat-panel cabinets and dark wood cabinets
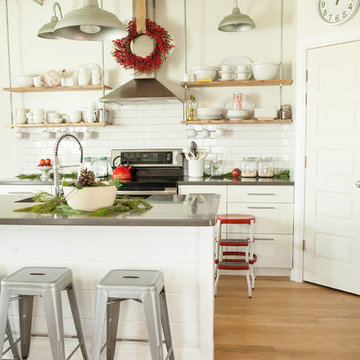
Julie Ranee Photography © 2012 Houzz
Kitchen - contemporary kitchen idea in Columbus with stainless steel appliances, open cabinets and solid surface countertops
Kitchen - contemporary kitchen idea in Columbus with stainless steel appliances, open cabinets and solid surface countertops

A floating double vanity in this modern bathroom. The floors are porcelain tiles that give it a cement feel. The large recessed medicine cabinets provide plenty of extra storage.
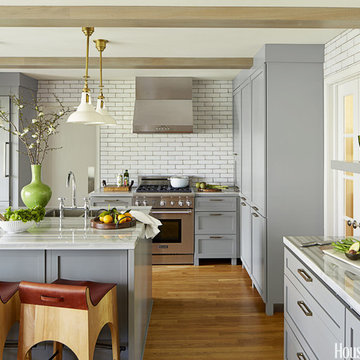
Sponsored
Galena, OH
Buckeye Restoration & Remodeling Inc.
Central Ohio's Premier Home Remodelers Since 1996

Denice Lachapelle
Example of a mid-sized trendy backyard stone patio kitchen design in Miami with a gazebo
Example of a mid-sized trendy backyard stone patio kitchen design in Miami with a gazebo

Kitchen - coastal light wood floor and beige floor kitchen idea in Portland Maine with an undermount sink, shaker cabinets, blue cabinets, white backsplash, stainless steel appliances, an island, gray countertops and granite countertops
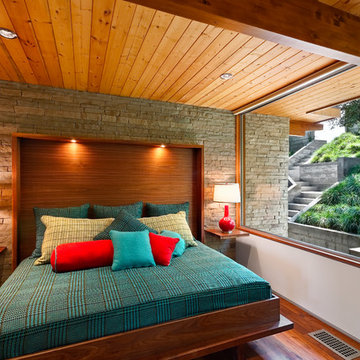
1950’s mid century modern hillside home.
full restoration | addition | modernization.
board formed concrete | clear wood finishes | mid-mod style.
Photography ©Ciro Coelho/ArchitecturalPhoto.com

This transitional kitchen boasts white cabinet and a black island with gold fixtures that pop.
Large transitional u-shaped dark wood floor and brown floor kitchen photo in Other with an undermount sink, white cabinets, quartz countertops, white backsplash, stone slab backsplash, stainless steel appliances, an island, white countertops and shaker cabinets
Large transitional u-shaped dark wood floor and brown floor kitchen photo in Other with an undermount sink, white cabinets, quartz countertops, white backsplash, stone slab backsplash, stainless steel appliances, an island, white countertops and shaker cabinets
Home Design Ideas
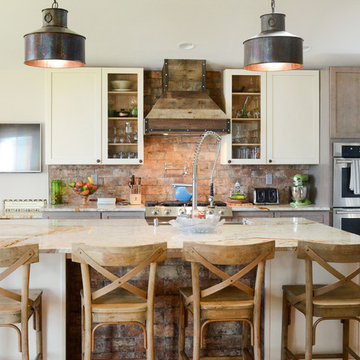
Sponsored
Columbus, OH
The Creative Kitchen Company
Franklin County's Kitchen Remodeling and Refacing Professional
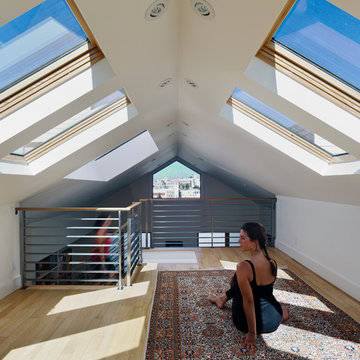
Attic space becomes yoga space with view of Dolores Park and lots of natural light.
bruce damonte
Inspiration for a contemporary light wood floor home yoga studio remodel in San Francisco with white walls
Inspiration for a contemporary light wood floor home yoga studio remodel in San Francisco with white walls

Example of a large trendy master beige tile and mosaic tile ceramic tile and beige floor corner shower design in Miami with a vessel sink, flat-panel cabinets, multicolored walls, solid surface countertops, dark wood cabinets, a two-piece toilet and a hinged shower door

Mid-sized urban l-shaped ceramic tile and beige floor open concept kitchen photo in Orlando with brick backsplash, stainless steel appliances, an island, an undermount sink, brown cabinets, concrete countertops, red backsplash and raised-panel cabinets
3442






