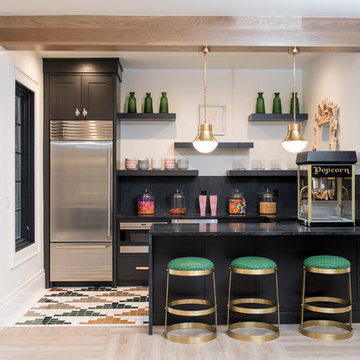Home Design Ideas
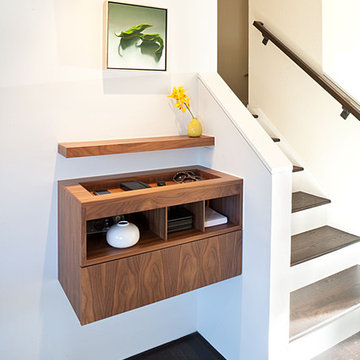
Inspiration for a 1950s dark wood floor entryway remodel in San Francisco with white walls
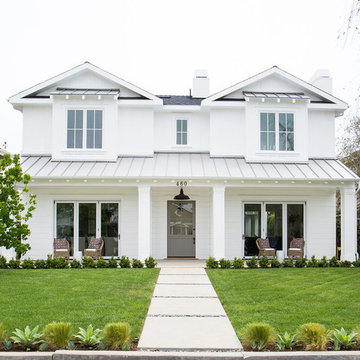
Interior Design by Blackband Design 949.872.2234 www.blackbanddesign.com
Home Build & Design by: Graystone Custom Builders, Inc. Newport Beach, CA (949) 466-0900

MPI 360
Inspiration for a large transitional gender-neutral dark wood floor and brown floor walk-in closet remodel in DC Metro with shaker cabinets and white cabinets
Inspiration for a large transitional gender-neutral dark wood floor and brown floor walk-in closet remodel in DC Metro with shaker cabinets and white cabinets
Find the right local pro for your project

The existing U-shaped kitchen was tucked away in a small corner while the dining table was swimming in a room much too large for its size. The client’s needs and the architecture of the home made it apparent that the perfect design solution for the home was to swap the spaces.
The homeowners entertain frequently and wanted the new layout to accommodate a lot of counter seating, a bar/buffet for serving hors d’oeuvres, an island with prep sink, and all new appliances. They had a strong preference that the hood be a focal point and wanted to go beyond a typical white color scheme even though they wanted white cabinets.
While moving the kitchen to the dining space gave us a generous amount of real estate to work with, two of the exterior walls are occupied with full-height glass creating a challenge how best to fulfill their wish list. We used one available wall for the needed tall appliances, taking advantage of its height to create the hood as a focal point. We opted for both a peninsula and island instead of one large island in order to maximize the seating requirements and create a barrier when entertaining so guests do not flow directly into the work area of the kitchen. This also made it possible to add a second sink as requested. Lastly, the peninsula sets up a well-defined path to the new dining room without feeling like you are walking through the kitchen. We used the remaining fourth wall for the bar/buffet.
Black cabinetry adds strong contrast in several areas of the new kitchen. Wire mesh wall cabinet doors at the bar and gold accents on the hardware, light fixtures, faucets and furniture add further drama to the concept. The focal point is definitely the black hood, looking both dramatic and cohesive at the same time.
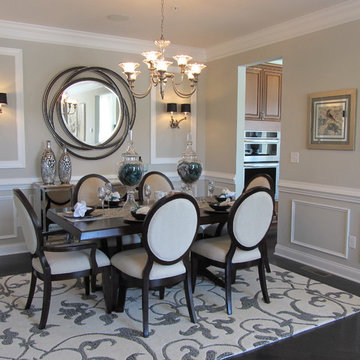
Inspiration for a contemporary brown floor dining room remodel in Boston with gray walls
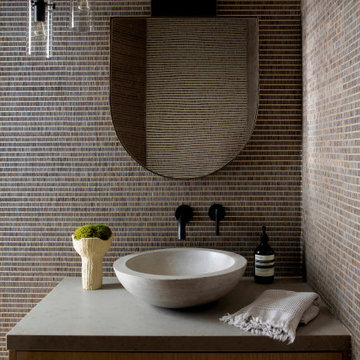
Powder room - contemporary powder room idea in Orange County with flat-panel cabinets, medium tone wood cabinets, a vessel sink and gray countertops

Patio fountain - large transitional courtyard stone patio fountain idea in Other with no cover
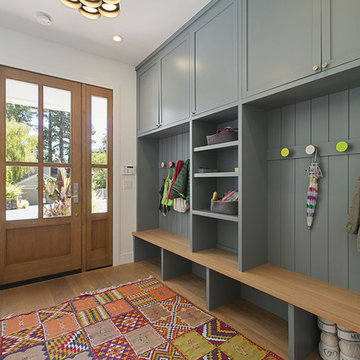
Inspiration for a country medium tone wood floor mudroom remodel in San Francisco with a dark wood front door

Jimmy White
Large trendy open concept dark wood floor family room photo in Tampa with beige walls, no fireplace and a concealed tv
Large trendy open concept dark wood floor family room photo in Tampa with beige walls, no fireplace and a concealed tv
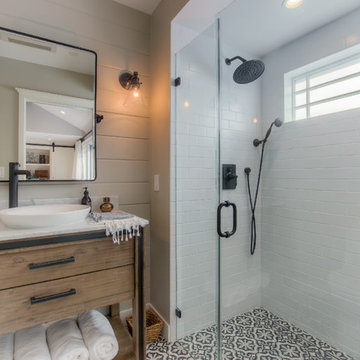
This beautiful bathroom features cement tiles (from Cement Tile Shop) on the floors with an infinity drain a custom frameless shower door and custom lighting. Vanity is Signature Hardware, and mirror is from Pottery Barn.

James Meyer Photographer
Walk-in shower - small contemporary master white tile and ceramic tile marble floor and white floor walk-in shower idea in New York with flat-panel cabinets, light wood cabinets, a wall-mount toilet, white walls, an integrated sink, solid surface countertops, a hinged shower door and white countertops
Walk-in shower - small contemporary master white tile and ceramic tile marble floor and white floor walk-in shower idea in New York with flat-panel cabinets, light wood cabinets, a wall-mount toilet, white walls, an integrated sink, solid surface countertops, a hinged shower door and white countertops
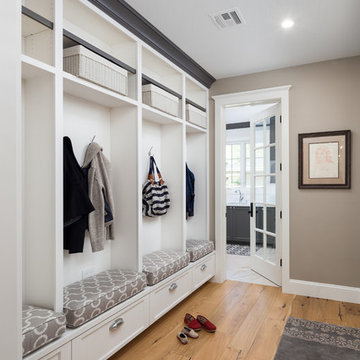
Leland Gebhardt ( http://lelandphotos.com)
Mid-sized transitional light wood floor mudroom photo in Phoenix with beige walls
Mid-sized transitional light wood floor mudroom photo in Phoenix with beige walls
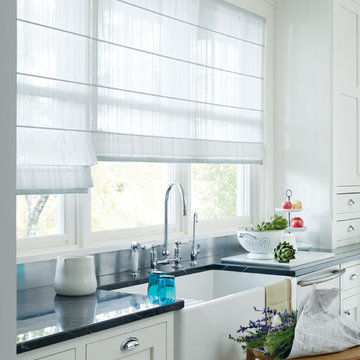
Kitchen - large transitional kitchen idea in Orange County with a farmhouse sink, shaker cabinets, white cabinets, granite countertops and stainless steel appliances

Featured in Rue Magazine's 2022 winter collection. Designed by Evgenia Merson, this house uses elements of contemporary, modern and minimalist style to create a unique space filled with tons of natural light, clean lines, distinctive furniture and a warm aesthetic feel.
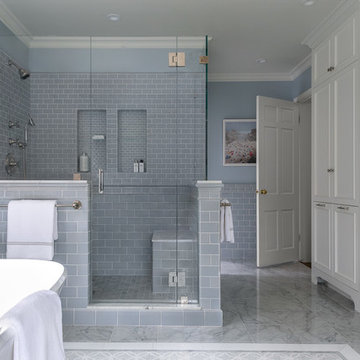
Elegant blue tile and subway tile gray floor bathroom photo in San Francisco with recessed-panel cabinets, white cabinets, blue walls, a hinged shower door and white countertops
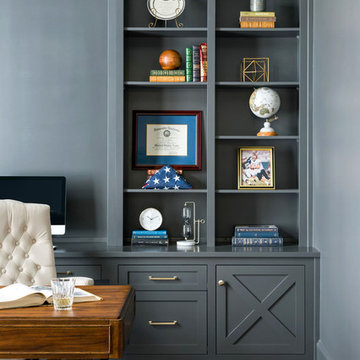
Rustic White Interiors
Inspiration for a large transitional freestanding desk dark wood floor and brown floor study room remodel in Atlanta with gray walls
Inspiration for a large transitional freestanding desk dark wood floor and brown floor study room remodel in Atlanta with gray walls
Home Design Ideas

Laundry room with subway tiles, concrete countertop, sink, and washer and dryer side by side.
Photographer: Rob Karosis
Large cottage l-shaped slate floor and black floor utility room photo in New York with shaker cabinets, white cabinets, white walls, a side-by-side washer/dryer, black countertops and an undermount sink
Large cottage l-shaped slate floor and black floor utility room photo in New York with shaker cabinets, white cabinets, white walls, a side-by-side washer/dryer, black countertops and an undermount sink

Inspiration for a small transitional gray floor and shiplap wall entryway remodel in Indianapolis with white walls and a white front door

Modern Kitchen by Rhode Island Kitchen & Bath of Providence, RI
Example of a mid-sized minimalist u-shaped terra-cotta tile kitchen design in Providence with an undermount sink, flat-panel cabinets, dark wood cabinets, quartz countertops, gray backsplash, matchstick tile backsplash and a peninsula
Example of a mid-sized minimalist u-shaped terra-cotta tile kitchen design in Providence with an undermount sink, flat-panel cabinets, dark wood cabinets, quartz countertops, gray backsplash, matchstick tile backsplash and a peninsula
3443

























