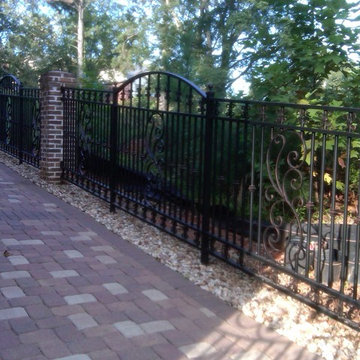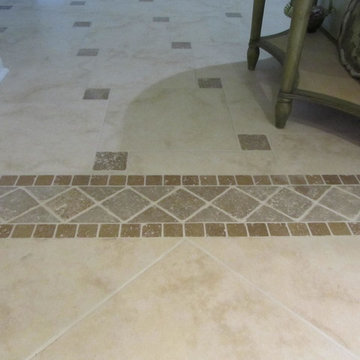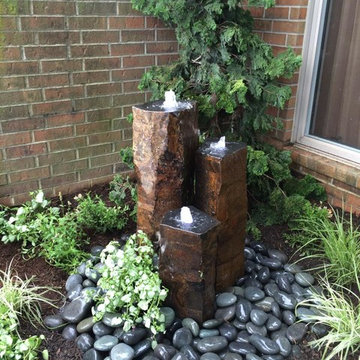Home Design Ideas
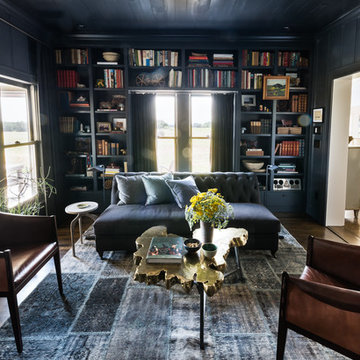
Living room - mid-sized 1960s formal and enclosed dark wood floor and brown floor living room idea in Dallas with blue walls, no fireplace, no tv and a brick fireplace
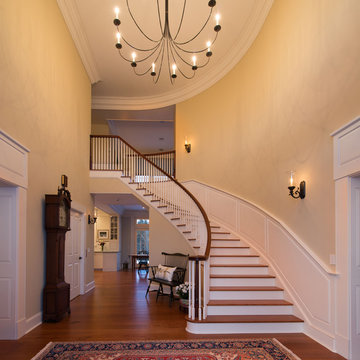
Built by Old Hampshire Designs, Inc.
Architectural drawings by Bonin Architects & Associates, PLLC
John W. Hession, photographer
Elegant staircase photo in Boston
Elegant staircase photo in Boston
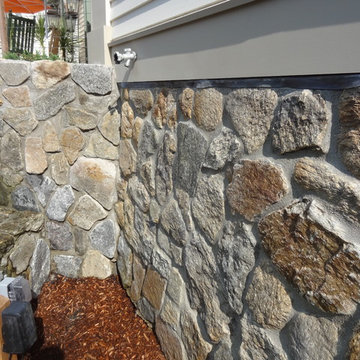
Cape Cod is a vacation hot spot due not only to its vicinity to amazing beaches and seafood, but also because of its historic seaside charm. The Winstead Inn & Beach Resort located in Harwich, MA, is the perfect place to enjoy everything Cape Cod has to offer.
If you are lucky enough to stay in the "Commodore's Quarters" prepare to be greeted with the soothing sounds of moving water and the rich textures of historic natural stone. This charming getaway reminds you of years past with STONEYARD® Boston Blend™ Mosaic, a local natural stone that was used as cladding, on retaining walls, stair risers, and in a water feature. Corner stones were used around the top of the retaining walls and water feature to maintain the look and feel of full thickness stones.
Visit www.stoneyard.com/winstead for more photos, info, and video!
Find the right local pro for your project
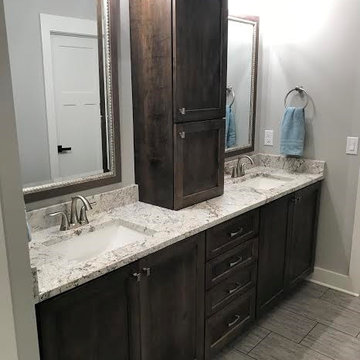
Kitchen: Custom Amish Cabinetry, flush inset, shaker door style with small bevel inside edge. On the perimeter it is Maple, Antique White. On the island it is Maple, Dark Walnut finish. Countertops are Grantie. The color is called Giello Ornamental Light. Master Bath: Amish Custom Cabinets, shaker door style with small bevel inside edge. Vanity top is Granite called White Persia. Half Bath: Amish Cabinetry, shaker door style, with a custom paint color. Vanity top is Granite. Laundry Room: KraftMaid Cabinets, door style is called Lyndale, standard overlay with Grayloft Paint Finish. Countertop color is Color Quartz, Starlight. Bath 2: KraftMaid Cabinets, the door style is called Northbrook Thermofoil with a cream finish. The vanity top is Granite. Bath 3: KraftMaid Cabinets, door style is called Lyndale, standard overlay with Grayloft Paint finsih. Vanity top is Granite
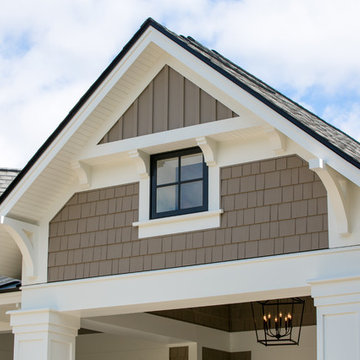
We were hired to create a Lake Charlevoix retreat for our client’s to be used by their whole family throughout the year. We were tasked with creating an inviting cottage that would also have plenty of space for the family and their guests. The main level features open concept living and dining, gourmet kitchen, walk-in pantry, office/library, laundry, powder room and master suite. The walk-out lower level houses a recreation room, wet bar/kitchenette, guest suite, two guest bedrooms, large bathroom, beach entry area and large walk in closet for all their outdoor gear. Balconies and a beautiful stone patio allow the family to live and entertain seamlessly from inside to outside. Coffered ceilings, built in shelving and beautiful white moldings create a stunning interior. Our clients truly love their Northern Michigan home and enjoy every opportunity to come and relax or entertain in their striking space.
- Jacqueline Southby Photography

Photography by Brad Knipstein
Staircase - large transitional wooden l-shaped metal railing staircase idea in San Francisco with wooden risers
Staircase - large transitional wooden l-shaped metal railing staircase idea in San Francisco with wooden risers
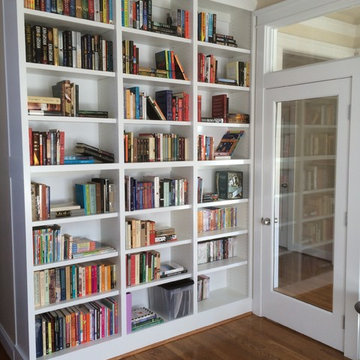
Home office library - small transitional medium tone wood floor and brown floor home office library idea in Charlotte with beige walls and no fireplace
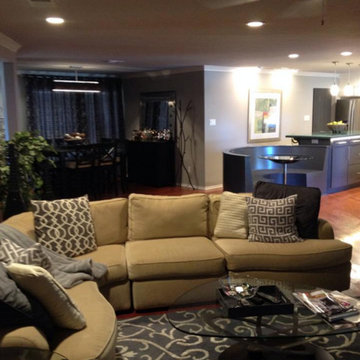
Inspiration for a mid-sized contemporary open concept medium tone wood floor family room remodel in Dallas with a bar, beige walls, a standard fireplace and a brick fireplace

Guest bathroom with walk in shower, subway tiles, red vanity, and a concrete countertop.
Photographer: Rob Karosis
Example of a large cottage white tile and subway tile slate floor and gray floor corner shower design in New York with flat-panel cabinets, red cabinets, a two-piece toilet, white walls, an undermount sink, concrete countertops, black countertops and a hinged shower door
Example of a large cottage white tile and subway tile slate floor and gray floor corner shower design in New York with flat-panel cabinets, red cabinets, a two-piece toilet, white walls, an undermount sink, concrete countertops, black countertops and a hinged shower door

Living room - mid-sized rustic open concept carpeted and gray floor living room idea in Other with white walls and no fireplace
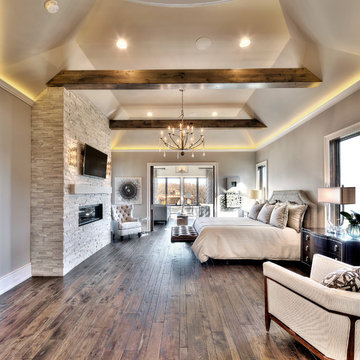
Huge trendy master medium tone wood floor bedroom photo in Kansas City with gray walls, a ribbon fireplace and a stone fireplace

Inspiration for a large cottage u-shaped brown floor and light wood floor open concept kitchen remodel in Denver with an island, shaker cabinets, white cabinets, gray backsplash, an undermount sink, quartzite countertops, marble backsplash, paneled appliances and white countertops

A 1920s colonial in a shorefront community in Westchester County had an expansive renovation with new kitchen by Studio Dearborn. Countertops White Macauba; interior design Lorraine Levinson. Photography, Timothy Lenz.

Example of a mid-sized farmhouse l-shaped medium tone wood floor and brown floor eat-in kitchen design in Salt Lake City with white backsplash, stainless steel appliances, an island, a farmhouse sink, shaker cabinets, white cabinets, quartz countertops, subway tile backsplash and white countertops
Home Design Ideas
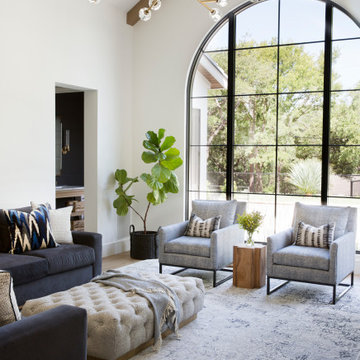
Photography by Buff Strickland
Inspiration for a large mediterranean formal beige floor living room remodel in Austin with white walls
Inspiration for a large mediterranean formal beige floor living room remodel in Austin with white walls
50






