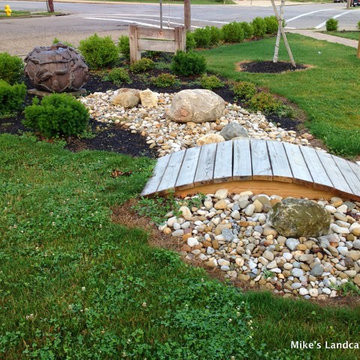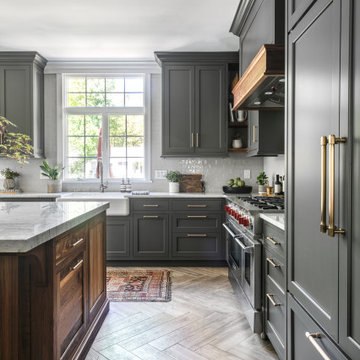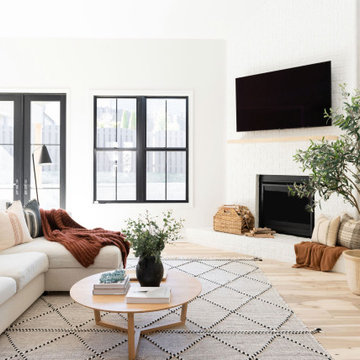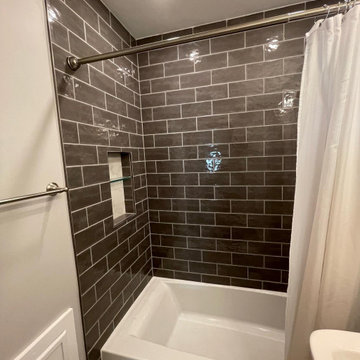Home Design Ideas

A master bedroom with an ocean inspired, upscale hotel atmosphere. The soft blues, creams and dark woods give the impression of luxury and calm. Soft sheers on a rustic iron rod hang over woven grass shades and gently filter light into the room. Rich painted wood panel molding helps to anchor the space. A reading area adorns the bay window and the antique tray table offers a worn nautical motif. Brass fixtures and the rough hewn dresser remind one of the sea. Artwork and accessories also lend a coastal feeling.

Example of a classic kitchen design in New York with a farmhouse sink, wood countertops and recessed-panel cabinets
Find the right local pro for your project

Los Altos, CA.
Living room - traditional living room idea in San Francisco with beige walls, a standard fireplace and a wall-mounted tv
Living room - traditional living room idea in San Francisco with beige walls, a standard fireplace and a wall-mounted tv

© Lassiter Photography | ReVisionCharlotte.com
Example of a mid-sized cottage l-shaped medium tone wood floor and brown floor open concept kitchen design in Charlotte with a single-bowl sink, shaker cabinets, green cabinets, quartzite countertops, white backsplash, subway tile backsplash, stainless steel appliances, an island and white countertops
Example of a mid-sized cottage l-shaped medium tone wood floor and brown floor open concept kitchen design in Charlotte with a single-bowl sink, shaker cabinets, green cabinets, quartzite countertops, white backsplash, subway tile backsplash, stainless steel appliances, an island and white countertops

Example of a large transitional freestanding desk light wood floor, beige floor and coffered ceiling home office library design in Phoenix with purple walls

The kitchen pantry is a camouflaged, surprising feature and fun topic of discussion. Its entry is created using doors fabricated from the cabinets.
Large minimalist u-shaped medium tone wood floor and brown floor kitchen pantry photo in Atlanta with an undermount sink, shaker cabinets, white cabinets, quartz countertops, gray backsplash, marble backsplash, stainless steel appliances, two islands and white countertops
Large minimalist u-shaped medium tone wood floor and brown floor kitchen pantry photo in Atlanta with an undermount sink, shaker cabinets, white cabinets, quartz countertops, gray backsplash, marble backsplash, stainless steel appliances, two islands and white countertops

Light and Airy shiplap bathroom was the dream for this hard working couple. The goal was to totally re-create a space that was both beautiful, that made sense functionally and a place to remind the clients of their vacation time. A peaceful oasis. We knew we wanted to use tile that looks like shiplap. A cost effective way to create a timeless look. By cladding the entire tub shower wall it really looks more like real shiplap planked walls.
The center point of the room is the new window and two new rustic beams. Centered in the beams is the rustic chandelier.
Design by Signature Designs Kitchen Bath
Contractor ADR Design & Remodel
Photos by Gail Owens

A for-market house finished in 2021. The house sits on a narrow, hillside lot overlooking the Square below.
photography: Viktor Ramos
Example of a mid-sized farmhouse white two-story concrete fiberboard and board and batten house exterior design in Cincinnati with a mixed material roof and a gray roof
Example of a mid-sized farmhouse white two-story concrete fiberboard and board and batten house exterior design in Cincinnati with a mixed material roof and a gray roof

Example of a mid-sized mid-century modern kids' white tile and ceramic tile porcelain tile, gray floor, single-sink and wallpaper drop-in bathtub design in San Francisco with flat-panel cabinets, brown cabinets, a one-piece toilet, a drop-in sink, quartz countertops, a hinged shower door, white countertops and a freestanding vanity
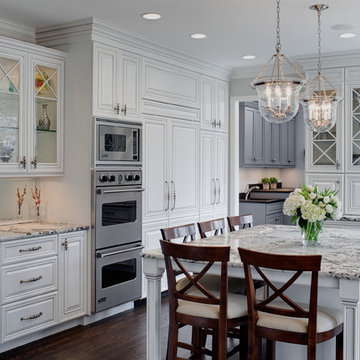
The honed granite makes a statement on this large island designed to seat the family of 5 with extra space for additional guests on the ends. The triple glass and wood cabinets to the counter create a focal point and contain appliance garages on the bottom--housing small appliances including blender and toaster. The light grey cabinetry in the utility room adds interest to the view.
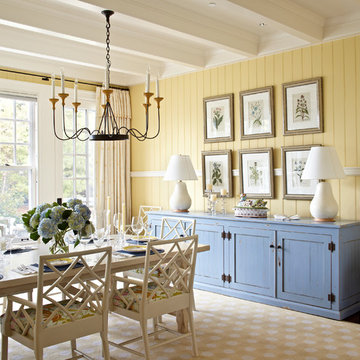
Photography by: Werner Straube
Example of a beach style dark wood floor and beige floor dining room design in Chicago with yellow walls
Example of a beach style dark wood floor and beige floor dining room design in Chicago with yellow walls
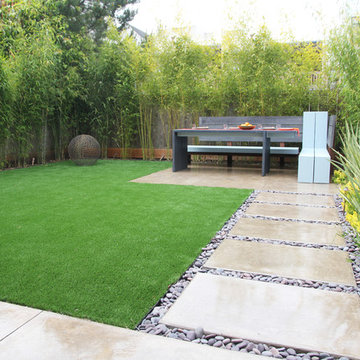
Small residential garden to suite a modern house and active children.
-kwmla-
This is an example of a small contemporary backyard landscaping in San Francisco.
This is an example of a small contemporary backyard landscaping in San Francisco.

architecture - Beinfield Architecture
In this project, the beans are reclaimed and the ceiling is new wood with a grey stain. The beautiful scones were custom designed for the project. You can contact Surface Techniques in Milford CT who manufactured them. Our wall color Benjamin Moore White Dove.
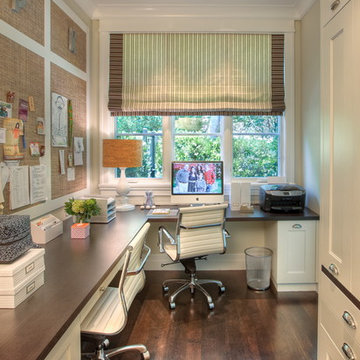
Mark Schwartz Photography
Inspiration for a transitional built-in desk home office remodel in San Francisco
Inspiration for a transitional built-in desk home office remodel in San Francisco
Home Design Ideas
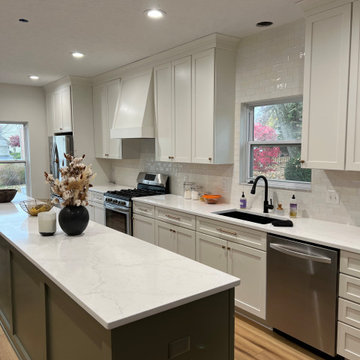
Sponsored
Galena
Castle Wood Carpentry, Inc
Custom Craftsmanship & Construction Solutions in Franklin County

Pat Sudmeier
Inspiration for a mid-sized rustic wooden u-shaped open and mixed material railing staircase remodel in Denver
Inspiration for a mid-sized rustic wooden u-shaped open and mixed material railing staircase remodel in Denver

We restored original dining room buffet, box beams and windows. Owners removed a lower ceiling to find original box beams above still in place. Buffet with beveled mirror survived, but not the leaded glass. New art glass panels were made by craftsman James McKeown. Sill of flanking windows was the right height for a plate rail, so there may have once been one. We added continuous rail with wainscot below. Since trim was already painted we used smooth sheets of MDF, and applied wood battens. Arch in bay window and enlarged opening into kitchen are new. Benjamin Moore (BM) colors are "Confederate Red" and "Atrium White." Light fixtures are antiques, and furniture reproductions. David Whelan photo
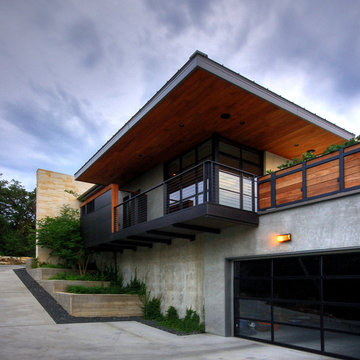
Nestled into sloping topography, the design of this home allows privacy from the street while providing unique vistas throughout the house and to the surrounding hill country and downtown skyline. Layering rooms with each other as well as circulation galleries, insures seclusion while allowing stunning downtown views. The owners' goals of creating a home with a contemporary flow and finish while providing a warm setting for daily life was accomplished through mixing warm natural finishes such as stained wood with gray tones in concrete and local limestone. The home's program also hinged around using both passive and active green features. Sustainable elements include geothermal heating/cooling, rainwater harvesting, spray foam insulation, high efficiency glazing, recessing lower spaces into the hillside on the west side, and roof/overhang design to provide passive solar coverage of walls and windows. The resulting design is a sustainably balanced, visually pleasing home which reflects the lifestyle and needs of the clients.
Photography by Adam Steiner
54


























