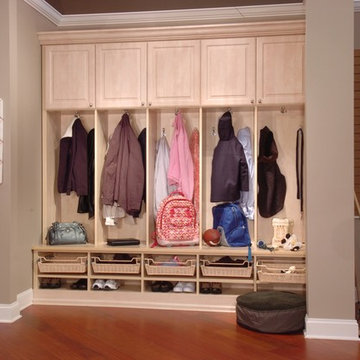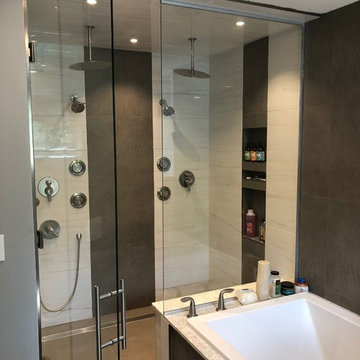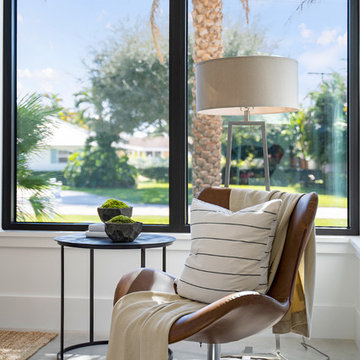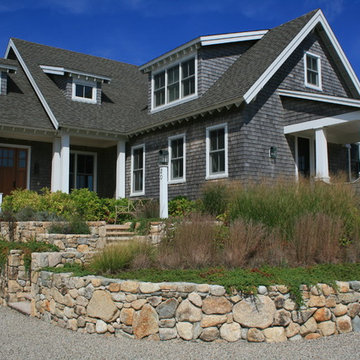Home Design Ideas

Clean and simple define this 1200 square foot Portage Bay floating home. After living on the water for 10 years, the owner was familiar with the area’s history and concerned with environmental issues. With that in mind, she worked with Architect Ryan Mankoski of Ninebark Studios and Dyna to create a functional dwelling that honored its surroundings. The original 19th century log float was maintained as the foundation for the new home and some of the historic logs were salvaged and custom milled to create the distinctive interior wood paneling. The atrium space celebrates light and water with open and connected kitchen, living and dining areas. The bedroom, office and bathroom have a more intimate feel, like a waterside retreat. The rooftop and water-level decks extend and maximize the main living space. The materials for the home’s exterior include a mixture of structural steel and glass, and salvaged cedar blended with Cor ten steel panels. Locally milled reclaimed untreated cedar creates an environmentally sound rain and privacy screen.

The hub of the home includes the kitchen with midnight blue & white custom cabinets by Beck Allen Cabinetry, a quaint banquette & an artful La Cornue range that are all highlighted with brass hardware. The kitchen connects to the living space with a cascading see-through fireplace that is surfaced with an undulating textural tile.
Find the right local pro for your project
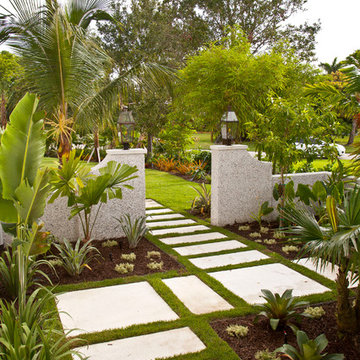
This is an example of a mid-sized tropical full sun front yard concrete paver garden path in Tampa.
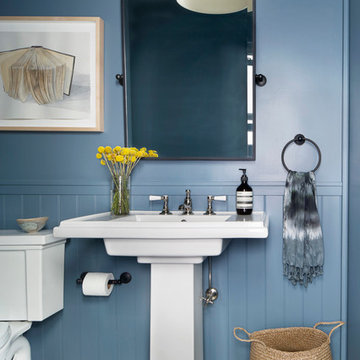
Inspiration for a small transitional multicolored floor and cement tile floor powder room remodel in New York with a two-piece toilet, blue walls and a pedestal sink
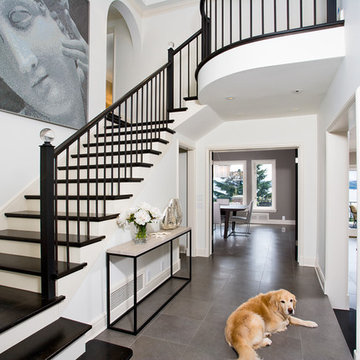
Entryway with Buxy Cendre tile from Statements Tile, Inc.
Tile Mosaic on the wall designed by client from a favorite picture.
Photo-Mckinney
Inspiration for a timeless gray floor entryway remodel in Seattle with a black front door
Inspiration for a timeless gray floor entryway remodel in Seattle with a black front door

Mid-sized elegant master dark wood floor and brown floor bedroom photo in San Diego with a corner fireplace, gray walls and a tile fireplace
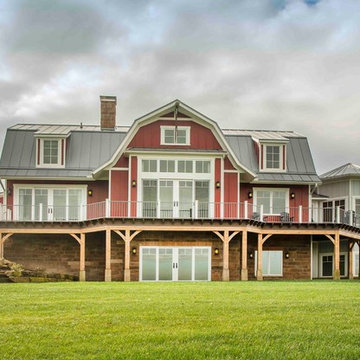
Sponsored
Westerville, OH
T. Walton Carr, Architects
Franklin County's Preferred Architectural Firm | Best of Houzz Winner
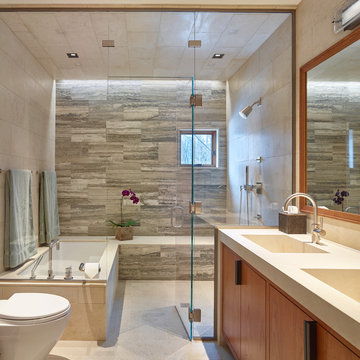
David Agnello
Large trendy master black and white tile and stone tile marble floor tub/shower combo photo in Portland with flat-panel cabinets, medium tone wood cabinets, an integrated sink, multicolored walls, marble countertops and a hinged shower door
Large trendy master black and white tile and stone tile marble floor tub/shower combo photo in Portland with flat-panel cabinets, medium tone wood cabinets, an integrated sink, multicolored walls, marble countertops and a hinged shower door
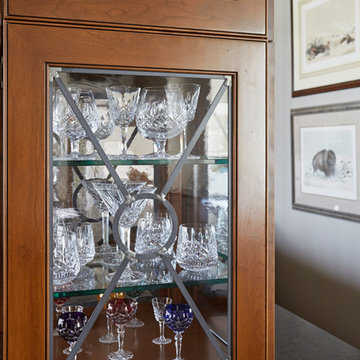
**Project Overview**
This new construction home is built next to a picturesque lake, and the bar adjacent to the kitchen and living areas is designed to frame the breathtaking view. This custom, curved bar creatively echoes many of the lines and finishes used in other areas of the first floor, but interprets them in a new way.
**What Makes This Project Unique?**
The bar connects visually to other areas of the home custom columns with leaded glass. The same design is used in the mullion detail in the furniture piece across the room. The bar is a flowing curve that lets guests face one another. Curved wainscot panels follow the same line as the stone bartop, as does the custom-designed, strategically implemented upper platform and crown that conceal recessed lighting.
**Design Challenges**
Designing a curved bar with rectangular cabinets is always a challenge, but the greater challenge was to incorporate a large wishlist into a compact space, including an under-counter refrigerator, sink, glassware and liquor storage, and more. The glass columns take on much of the storage, but had to be engineered to support the upper crown and provide space for lighting and wiring that would not be seen on the interior of the cabinet. Our team worked tirelessly with the trim carpenters to ensure that this was successful aesthetically and functionally. Another challenge we created for ourselves was designing the columns to be three sided glass, and the 4th side to be mirrored. Though it accomplishes our aesthetic goal and allows light to be reflected back into the space this had to be carefully engineered to be structurally sound.
Photo by MIke Kaskel
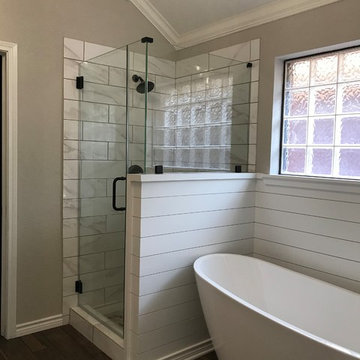
Example of a mid-sized country master white tile and ceramic tile porcelain tile and brown floor bathroom design in Houston with white cabinets, gray walls, an undermount sink, marble countertops and a hinged shower door
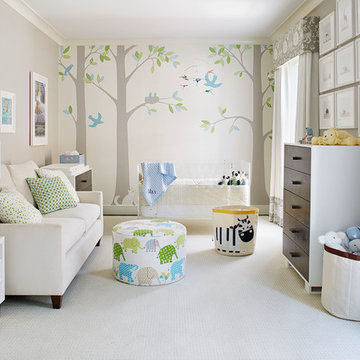
Example of a mid-sized transitional gender-neutral carpeted and beige floor nursery design in San Francisco with multicolored walls
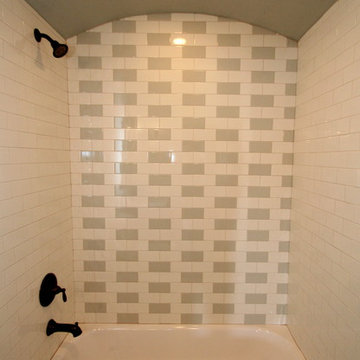
Inspiration for a mediterranean 3/4 white tile and porcelain tile ceramic tile tub/shower combo remodel in Dallas with an undermount sink, recessed-panel cabinets, gray cabinets, granite countertops, a two-piece toilet and green walls
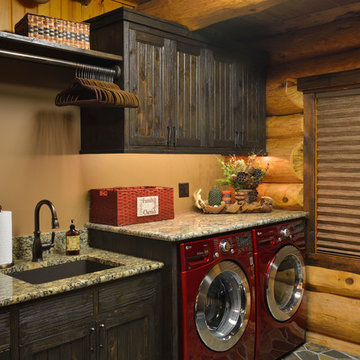
Chuck Carver- Photographer
Brickhouse- Architect
Beth Hanson- Interior Designer
Mountain style laundry room photo in Minneapolis with an undermount sink, beige walls and a side-by-side washer/dryer
Mountain style laundry room photo in Minneapolis with an undermount sink, beige walls and a side-by-side washer/dryer
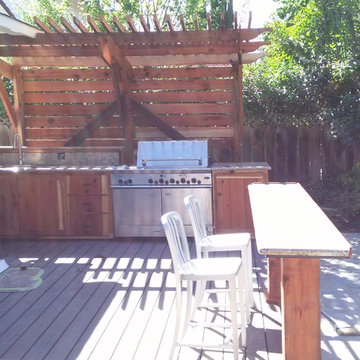
Example of a mid-sized cottage backyard patio design in San Francisco with decking and a pergola
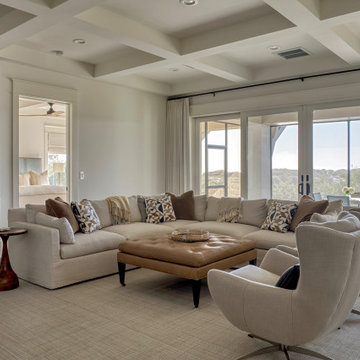
Large beach style open concept medium tone wood floor, brown floor and coffered ceiling family room photo in Other with white walls
Home Design Ideas
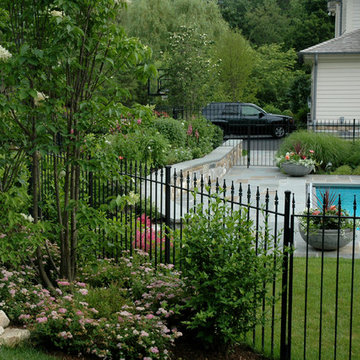
Inspiration for a large traditional partial sun backyard stone water fountain landscape in New York.
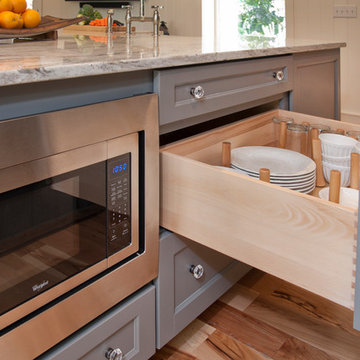
This project was an extensive kitchen remodel. Our goal was to open up the space, while still creating storage and function. We added a large pantry with custom old fashion hanging wood barn door. High-end stainless steel appliances, with a separate space for the refrigerator and freezer and wood beams to add dimension. Mixing color, various woodstains to fit the eclectic style of this room.
Photo by: John Gauvin
47

























