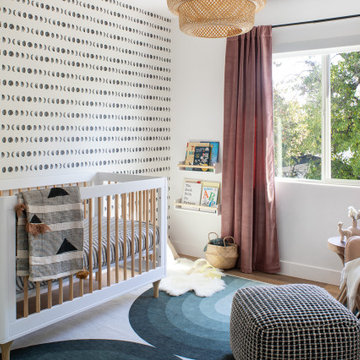Home Design Ideas

Example of a mid-sized classic u-shaped vinyl floor eat-in kitchen design in Chicago with shaker cabinets, blue cabinets, white backsplash, stone slab backsplash, an island, marble countertops and stainless steel appliances
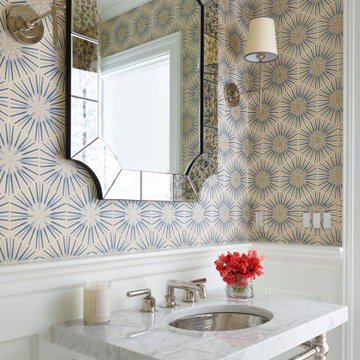
Powder Room, Chestnut Hill, MA
Small transitional multicolored tile powder room photo in Boston with an undermount sink, white countertops and multicolored walls
Small transitional multicolored tile powder room photo in Boston with an undermount sink, white countertops and multicolored walls

Photos by Project Focus Photography and designed by Amy Smith
Bathroom - large transitional master white tile and porcelain tile porcelain tile and white floor bathroom idea in Tampa with shaker cabinets, gray cabinets, an undermount sink, quartz countertops, a hinged shower door, white countertops and white walls
Bathroom - large transitional master white tile and porcelain tile porcelain tile and white floor bathroom idea in Tampa with shaker cabinets, gray cabinets, an undermount sink, quartz countertops, a hinged shower door, white countertops and white walls

I used a patterned tile on the floor, warm wood on the vanity, and dark molding on the walls to give this small bathroom a ton of character.
Small country kids' porcelain tile cement tile floor, single-sink and shiplap wall bathroom photo in Boise with flat-panel cabinets, medium tone wood cabinets, white walls, an undermount sink, quartz countertops, white countertops and a freestanding vanity
Small country kids' porcelain tile cement tile floor, single-sink and shiplap wall bathroom photo in Boise with flat-panel cabinets, medium tone wood cabinets, white walls, an undermount sink, quartz countertops, white countertops and a freestanding vanity
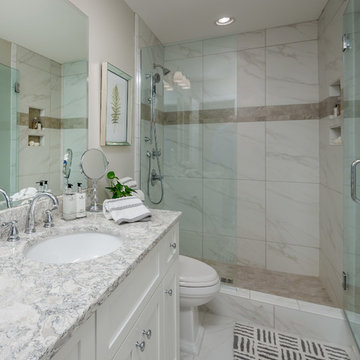
A porcelain, marble look tile was used in the shower and bathroom floor for easy maintenance. There was a tub/shower unit removed and a soffit above to create a larger master shower.

A clean, transitional home design. This home focuses on ample and open living spaces for the family, as well as impressive areas for hosting family and friends. The quality of materials chosen, combined with simple and understated lines throughout, creates a perfect canvas for this family’s life. Contrasting whites, blacks, and greys create a dramatic backdrop for an active and loving lifestyle.
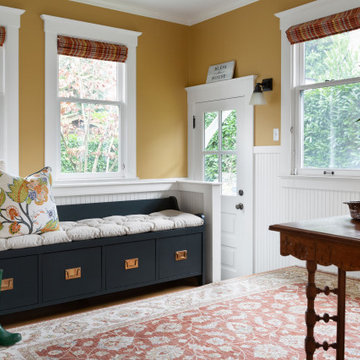
Large mudroom with storage bench
Entryway - large traditional light wood floor entryway idea in Seattle with yellow walls and a white front door
Entryway - large traditional light wood floor entryway idea in Seattle with yellow walls and a white front door
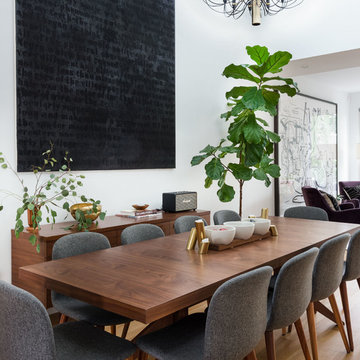
A little greenery goes a long way! Here, the tall fiddle-leaf fig tree next to the client's monumental painting was the perfect antidote to an otherwise gaping white space. Shiny brass accents complement the warm walnut finishes throughout. Photo by Claire Esparros.

Inspiration for a small industrial l-shaped medium tone wood floor and brown floor eat-in kitchen remodel in Columbus with a drop-in sink, recessed-panel cabinets, black cabinets, wood countertops, white backsplash, ceramic backsplash, colored appliances, an island and brown countertops
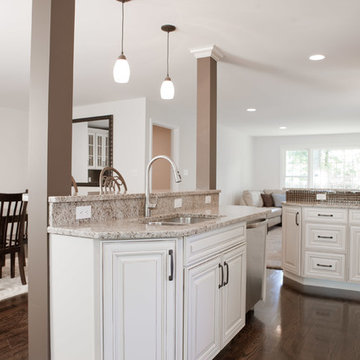
Example of a mid-sized transitional u-shaped dark wood floor kitchen design in St Louis with raised-panel cabinets, white cabinets, granite countertops, brown backsplash, mosaic tile backsplash, stainless steel appliances and an island
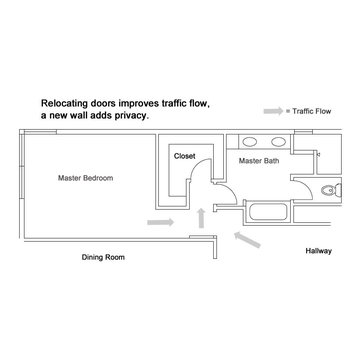
The new owners were looking forward to living in their new home with an open floor plan, tall vaulted ceilings, and great views. It featured a large Great Room with two big French Doors separating the Dining Room from the Master Bedroom.
But after only a few months they identified a major design flaw: Each of the French Doors had ten glass windows with two large windows above each door. (Check out our before and after designs, traffic flow diagrams and photos of this project.) Glass windows and doors allowed sound and light from guests or the TV in the great room to easily sneak into the bedroom. With unique work and sleep schedules (he’s a pilot, she’s a registered nurse) this design wasn’t working.
Then there was a traffic flow design flaw: The Master Bedroom had a second entrance from a hallway. To get into the bedroom from the hallway you needed to walk down another claustrophobic hallway.
To get from the Master Bedroom to the Master Bath begin at the most remote corner of the bedroom and down a hallway between two closets. Once inside the bath, a huge triangular Jacuzzi dominating the space.
So, from a privacy and traffic flow perspective, this home had some major design issues.
When Craig Weber first met with the owners, he listened to their ideas and concerns. The owners trusted Craig to come up with the most efficient and most effective solution to this design dilemma. He offered a solution that resolved the bed-bath traffic flow problem, offered some bedroom room privacy, and updated the bath.
First, the two French Doors and windows were removed. A new wall was built with sound-absorbing materials, making the Great Room and Dining Room more comfortable spaces for entertaining while creating the bedroom privacy the owners craved.
Solving the Bedroom/Bath traffic flow problem began with removing the two existing closets. The bath door was relocated next to the hall entrance, and then a new walk-in closet was added adjacent to the hallway entrance. The solution offered easy access to and from the bath, closet and hallway without a hint of claustrophobia.
The Master Bath underwent a major transformation designed for convenience and comfort – especially during long, cold Minnesota winters.
Most everything from the former bath was torn out, beginning with the giant Jacuzzi.
A new bathtub that is wider and deeper than the standard size was installed with brushed Nickel fixtures. It’s the perfect place to relax with a glass of wine and candles.
Warm floors are a Minnesota “must have.” The bath’s new ceramic floor features in-floor electric heat. Getting in and out of the tub is easy and comfortable.
The new walk-in shower again features in-floor heating and a place to sit. The most interesting feature of this shower may the custom ceramic tile installed with unique patterns.
A new vanity Cambria Bradshaw countertops features two under-hung ceramic sinks with matching brushed Nickel fixtures.
Tall ceilings and three glass windows near the ceiling flood the room with natural light. A new energy-efficient window frames an ornamental stained glass window created by the owner’s father – a great personal touch.
A quiet place to sleep. A private dining room for entertaining. A Master Bath to die for. And easy traffic flow. The owners couldn’t have been more delighted with the outcome. And Lilly, their cat, loves it too.

Example of a mid-sized danish 3/4 white tile and ceramic tile mosaic tile floor and multicolored floor bathroom design in Chicago with raised-panel cabinets, a two-piece toilet, white walls, a drop-in sink, soapstone countertops and gray cabinets

Photos by Pierre Galant Photography
Large transitional master white tile and ceramic tile double-sink and gray floor alcove bathtub photo in Los Angeles with medium tone wood cabinets, an undermount sink, quartz countertops, white countertops, a built-in vanity, shaker cabinets, a two-piece toilet, white walls and a niche
Large transitional master white tile and ceramic tile double-sink and gray floor alcove bathtub photo in Los Angeles with medium tone wood cabinets, an undermount sink, quartz countertops, white countertops, a built-in vanity, shaker cabinets, a two-piece toilet, white walls and a niche
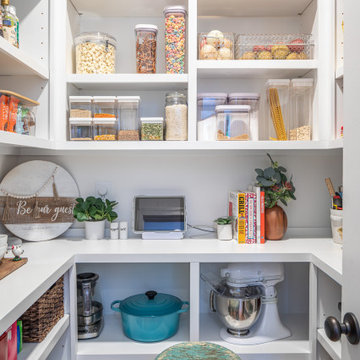
Mid-sized transitional l-shaped medium tone wood floor and brown floor kitchen pantry photo in Raleigh with an undermount sink, shaker cabinets, blue cabinets, quartzite countertops, white backsplash, marble backsplash, stainless steel appliances, an island and white countertops

Changing design patterns allows the same tile to be used in different ways.
Mid-sized trendy master gray tile and porcelain tile porcelain tile and beige floor bathroom photo in San Francisco with flat-panel cabinets, medium tone wood cabinets, white walls, a vessel sink, quartzite countertops and beige countertops
Mid-sized trendy master gray tile and porcelain tile porcelain tile and beige floor bathroom photo in San Francisco with flat-panel cabinets, medium tone wood cabinets, white walls, a vessel sink, quartzite countertops and beige countertops
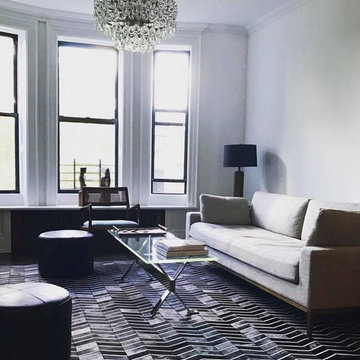
Park Slope Townhome
Living room - mid-sized contemporary formal and open concept dark wood floor and black floor living room idea in New York with white walls, a standard fireplace, a brick fireplace and no tv
Living room - mid-sized contemporary formal and open concept dark wood floor and black floor living room idea in New York with white walls, a standard fireplace, a brick fireplace and no tv

This beautiful master bath is part of a total beachfront condo remodel. The updated styling has taken this 1980's unit to a higher level
Mid-sized transitional master gray tile and porcelain tile porcelain tile walk-in shower photo in Miami with recessed-panel cabinets, gray cabinets, a two-piece toilet, gray walls, an undermount sink, quartz countertops and a hinged shower door
Mid-sized transitional master gray tile and porcelain tile porcelain tile walk-in shower photo in Miami with recessed-panel cabinets, gray cabinets, a two-piece toilet, gray walls, an undermount sink, quartz countertops and a hinged shower door

This 1990s brick home had decent square footage and a massive front yard, but no way to enjoy it. Each room needed an update, so the entire house was renovated and remodeled, and an addition was put on over the existing garage to create a symmetrical front. The old brown brick was painted a distressed white.
The 500sf 2nd floor addition includes 2 new bedrooms for their teen children, and the 12'x30' front porch lanai with standing seam metal roof is a nod to the homeowners' love for the Islands. Each room is beautifully appointed with large windows, wood floors, white walls, white bead board ceilings, glass doors and knobs, and interior wood details reminiscent of Hawaiian plantation architecture.
The kitchen was remodeled to increase width and flow, and a new laundry / mudroom was added in the back of the existing garage. The master bath was completely remodeled. Every room is filled with books, and shelves, many made by the homeowner.
Project photography by Kmiecik Imagery.
Home Design Ideas

Pretty little powder bath; soft colors and a bit of whimsy.
Example of a small country powder room design in Orlando with raised-panel cabinets, gray cabinets, a drop-in sink, marble countertops, gray countertops and a built-in vanity
Example of a small country powder room design in Orlando with raised-panel cabinets, gray cabinets, a drop-in sink, marble countertops, gray countertops and a built-in vanity
30

























