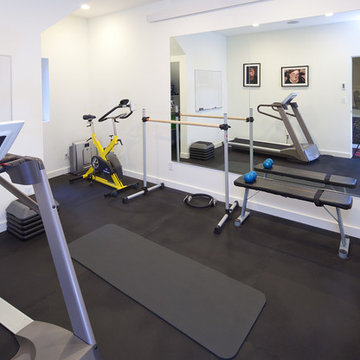Home Gym with White Walls Ideas
Refine by:
Budget
Sort by:Popular Today
161 - 180 of 1,870 photos
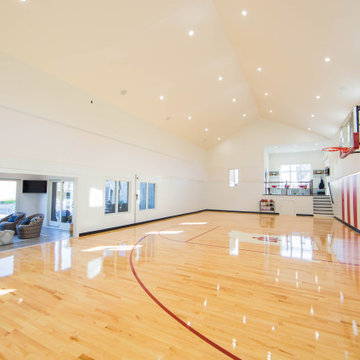
A full court press view of the sports court addition.
Huge elegant painted wood floor, multicolored floor and vaulted ceiling indoor sport court photo in Indianapolis with white walls
Huge elegant painted wood floor, multicolored floor and vaulted ceiling indoor sport court photo in Indianapolis with white walls
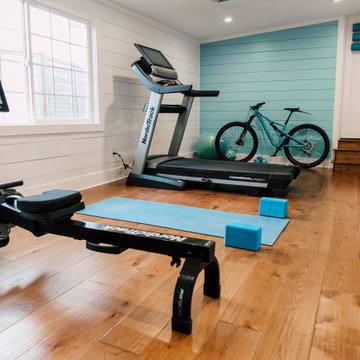
12 x 24 Unfinished space made the perfect home gym. Complete with heated floors and radiant ceiling panels.
Multiuse home gym - mid-sized eclectic medium tone wood floor, brown floor and vaulted ceiling multiuse home gym idea in Seattle with white walls
Multiuse home gym - mid-sized eclectic medium tone wood floor, brown floor and vaulted ceiling multiuse home gym idea in Seattle with white walls
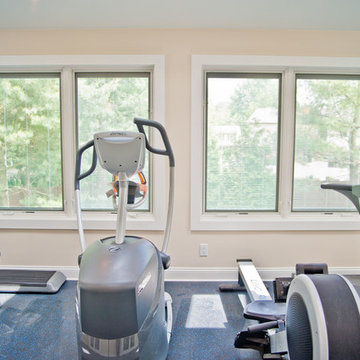
Another view of the exercise room focusing on the new Pella windows.
Example of a large trendy concrete floor multiuse home gym design in New York with white walls
Example of a large trendy concrete floor multiuse home gym design in New York with white walls
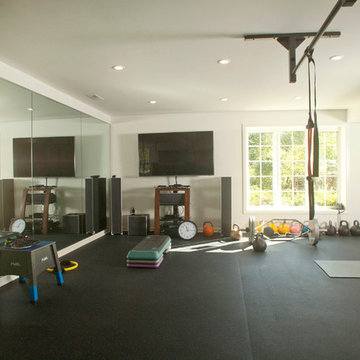
Inspiration for a large timeless multiuse home gym remodel in Cleveland with white walls
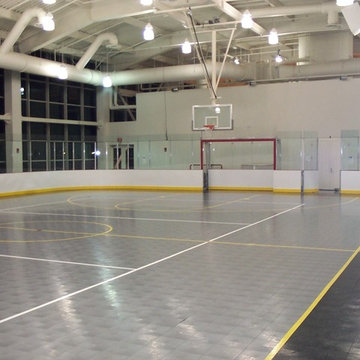
Indoor Sports Flooring for Basketball and Hockey
Inspiration for a large timeless indoor sport court remodel in Boston with white walls
Inspiration for a large timeless indoor sport court remodel in Boston with white walls
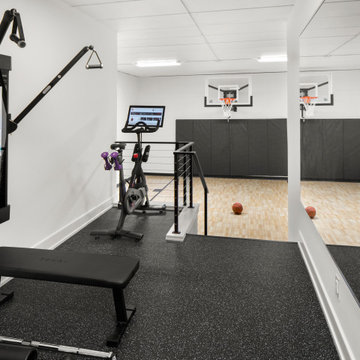
Built by Pillar Homes
Landmark Photography
Example of a large minimalist laminate floor and brown floor indoor sport court design in Minneapolis with white walls
Example of a large minimalist laminate floor and brown floor indoor sport court design in Minneapolis with white walls
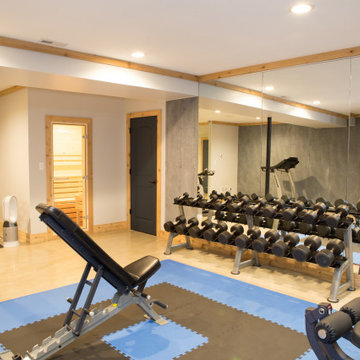
Home gym in Barrington basement.
Example of a huge transitional concrete floor and gray floor home weight room design in Chicago with white walls
Example of a huge transitional concrete floor and gray floor home weight room design in Chicago with white walls
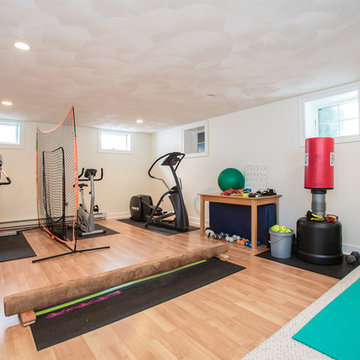
In this updated vibrant Colonial, the gourmet kitchen is truly the heart of the home with handcrafted cabinetry in a soft neutral white with high-end appliances. An inviting fireplaces graces the eat-in breakfast room and opens to the oversized family room with a beautiful barrel ceiling, custom built-ins and walls of windows overlooking the picturesque and level grounds. Classic hardwood floors, formal living room with fireplace and pocket doors lead to a lovely formal dining room. Fabulous light-filled office with cathedral ceiling can also be used as a private den. The master suite features expansive windows, cathedral ceiling, two walk-in closets and a sumptuous marble bath. Four spacious bedrooms make up the second floor. The finished lower level includes a generous sized playroom and separate exercise room. Coveted location in the Nobscot Hill neighborhood, excellent schools and an easy commute to Boston complete this wonderful home! - See more at: http://www.10nobscotrd.com/#sthash.Sm7r4D2E.dpuf
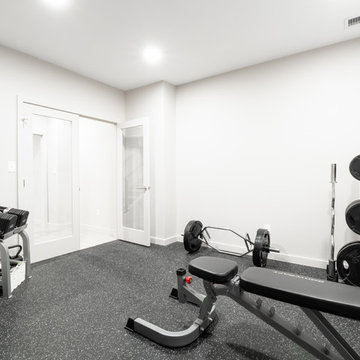
We renovated the master bathroom, the kids' en suite bathroom, and the basement in this modern home in West Chester, PA. The bathrooms as very sleek and modern, with flat panel, high gloss cabinetry, white quartz counters, and gray porcelain tile floors. The basement features a main living area with a play area and a wet bar, an exercise room, a home theatre and a bathroom. These areas, too, are sleek and modern with gray laminate flooring, unique lighting, and a gray and white color palette that ties the area together.
Rudloff Custom Builders has won Best of Houzz for Customer Service in 2014, 2015 2016 and 2017. We also were voted Best of Design in 2016, 2017 and 2018, which only 2% of professionals receive. Rudloff Custom Builders has been featured on Houzz in their Kitchen of the Week, What to Know About Using Reclaimed Wood in the Kitchen as well as included in their Bathroom WorkBook article. We are a full service, certified remodeling company that covers all of the Philadelphia suburban area. This business, like most others, developed from a friendship of young entrepreneurs who wanted to make a difference in their clients’ lives, one household at a time. This relationship between partners is much more than a friendship. Edward and Stephen Rudloff are brothers who have renovated and built custom homes together paying close attention to detail. They are carpenters by trade and understand concept and execution. Rudloff Custom Builders will provide services for you with the highest level of professionalism, quality, detail, punctuality and craftsmanship, every step of the way along our journey together.
Specializing in residential construction allows us to connect with our clients early in the design phase to ensure that every detail is captured as you imagined. One stop shopping is essentially what you will receive with Rudloff Custom Builders from design of your project to the construction of your dreams, executed by on-site project managers and skilled craftsmen. Our concept: envision our client’s ideas and make them a reality. Our mission: CREATING LIFETIME RELATIONSHIPS BUILT ON TRUST AND INTEGRITY.
Photo Credit: JMB Photoworks
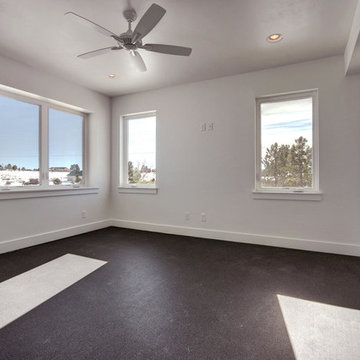
New residential project completed in Parker, Colorado in early 2016 This project is well sited to take advantage of tremendous views to the west of the Rampart Range and Pikes Peak. A contemporary home with a touch of craftsman styling incorporating a Wrap Around porch along the Southwest corner of the house.
Photographer: Nathan Strauch at Hot Shot Pros
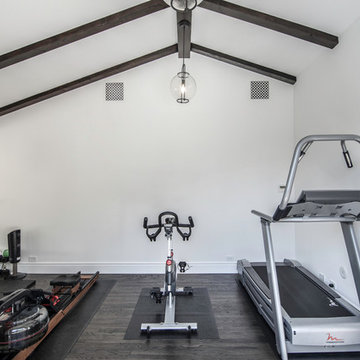
calvin baines
Multiuse home gym - large dark wood floor multiuse home gym idea in Los Angeles with white walls
Multiuse home gym - large dark wood floor multiuse home gym idea in Los Angeles with white walls
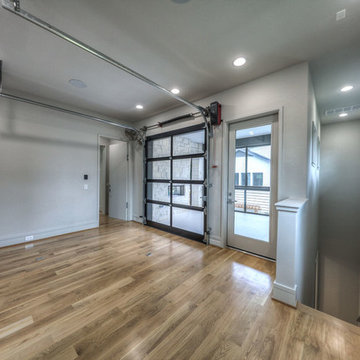
exercise room at top of hidden master stairway. doors lead to screened porch. sheet rock niches for workout gloves, drink, headphones, towels, or anything needed around exercise equipment. the garage door opens to balcony that is screened-in with a fireplace. part of the multi-room master suite.
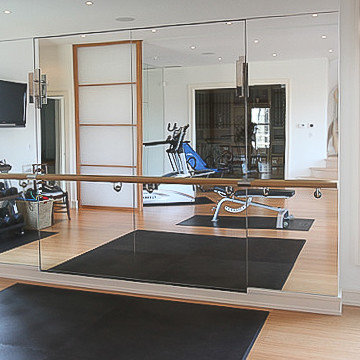
Multiuse home gym - huge transitional light wood floor multiuse home gym idea in New York with white walls
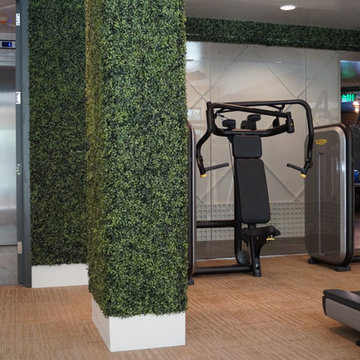
Studio Bespoke
Example of a mid-sized transitional carpeted multiuse home gym design in Miami with white walls
Example of a mid-sized transitional carpeted multiuse home gym design in Miami with white walls
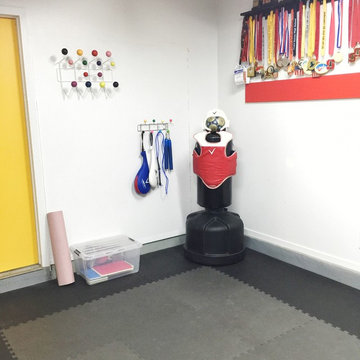
Inspiration for a mid-century modern gray floor home gym remodel in San Francisco with white walls
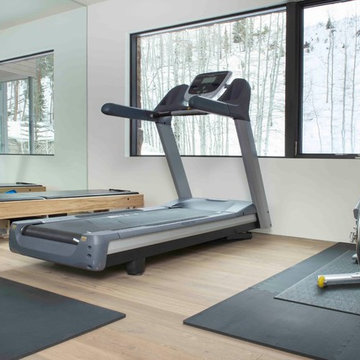
Photo Credit: Ric Stovall
Inspiration for a large modern light wood floor multiuse home gym remodel in Denver with white walls
Inspiration for a large modern light wood floor multiuse home gym remodel in Denver with white walls
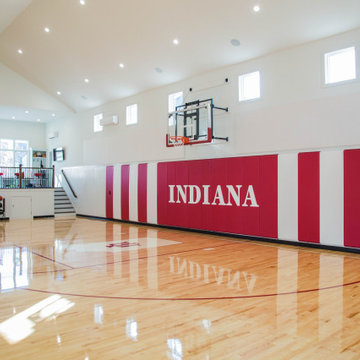
Duke Homes has built indoor basketball courts for a large number of clients.
Indoor sport court - huge traditional painted wood floor, multicolored floor and vaulted ceiling indoor sport court idea in Indianapolis with white walls
Indoor sport court - huge traditional painted wood floor, multicolored floor and vaulted ceiling indoor sport court idea in Indianapolis with white walls
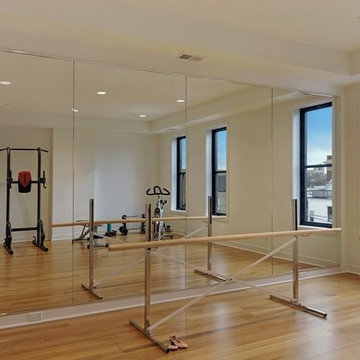
VHT Photography
Inspiration for a mid-sized modern light wood floor multiuse home gym remodel in Chicago with white walls
Inspiration for a mid-sized modern light wood floor multiuse home gym remodel in Chicago with white walls
Home Gym with White Walls Ideas
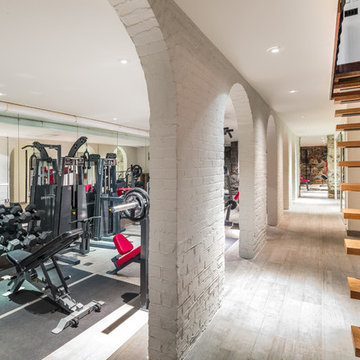
Photography by Travis Mark.
Inspiration for a large transitional ceramic tile and gray floor home weight room remodel in New York with white walls
Inspiration for a large transitional ceramic tile and gray floor home weight room remodel in New York with white walls
9






