Mid-Sized Home Gym with White Walls Ideas
Refine by:
Budget
Sort by:Popular Today
1 - 20 of 676 photos
Item 1 of 3
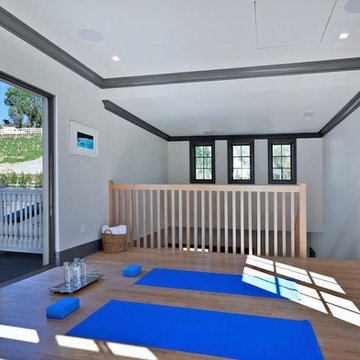
Home yoga studio - mid-sized transitional light wood floor and brown floor home yoga studio idea in Los Angeles with white walls
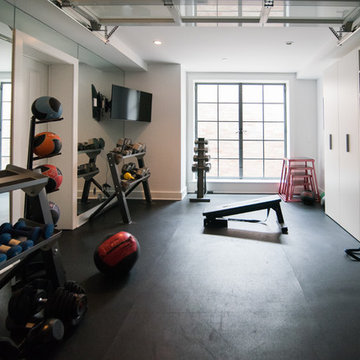
Multiuse home gym - mid-sized traditional black floor multiuse home gym idea in Los Angeles with white walls
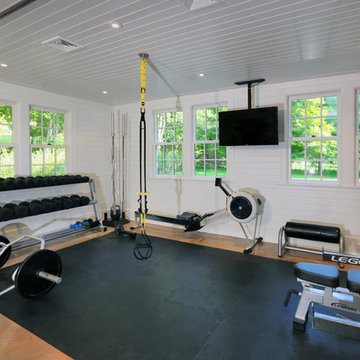
Barry A. Hyman
Inspiration for a mid-sized timeless concrete floor home gym remodel in New York with white walls
Inspiration for a mid-sized timeless concrete floor home gym remodel in New York with white walls

Photo: David Papazian
Example of a mid-sized trendy carpeted and gray floor multiuse home gym design in Portland with white walls
Example of a mid-sized trendy carpeted and gray floor multiuse home gym design in Portland with white walls

Inspiration for a mid-sized transitional light wood floor and beige floor multiuse home gym remodel in Los Angeles with white walls
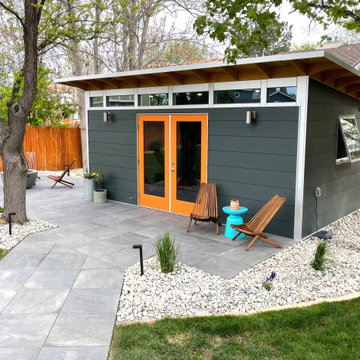
12x18 Signature Series Studio Shed
• Volcano Gray lap siding
• Yam doors
• Natural Eaves (no finish or paint)
• Lifestyle Interior Package
Example of a mid-sized 1950s black floor multiuse home gym design in Denver with white walls
Example of a mid-sized 1950s black floor multiuse home gym design in Denver with white walls

Designed By: Richard Bustos Photos By: Jeri Koegel
Ron and Kathy Chaisson have lived in many homes throughout Orange County, including three homes on the Balboa Peninsula and one at Pelican Crest. But when the “kind of retired” couple, as they describe their current status, decided to finally build their ultimate dream house in the flower streets of Corona del Mar, they opted not to skimp on the amenities. “We wanted this house to have the features of a resort,” says Ron. “So we designed it to have a pool on the roof, five patios, a spa, a gym, water walls in the courtyard, fire-pits and steam showers.”
To bring that five-star level of luxury to their newly constructed home, the couple enlisted Orange County’s top talent, including our very own rock star design consultant Richard Bustos, who worked alongside interior designer Trish Steel and Patterson Custom Homes as well as Brandon Architects. Together the team created a 4,500 square-foot, five-bedroom, seven-and-a-half-bathroom contemporary house where R&R get top billing in almost every room. Two stories tall and with lots of open spaces, it manages to feel spacious despite its narrow location. And from its third floor patio, it boasts panoramic ocean views.
“Overall we wanted this to be contemporary, but we also wanted it to feel warm,” says Ron. Key to creating that look was Richard, who selected the primary pieces from our extensive portfolio of top-quality furnishings. Richard also focused on clean lines and neutral colors to achieve the couple’s modern aesthetic, while allowing both the home’s gorgeous views and Kathy’s art to take center stage.
As for that mahogany-lined elevator? “It’s a requirement,” states Ron. “With three levels, and lots of entertaining, we need that elevator for keeping the bar stocked up at the cabana, and for our big barbecue parties.” He adds, “my wife wears high heels a lot of the time, so riding the elevator instead of taking the stairs makes life that much better for her.”

Mid-sized trendy medium tone wood floor and brown floor multiuse home gym photo in Orange County with white walls
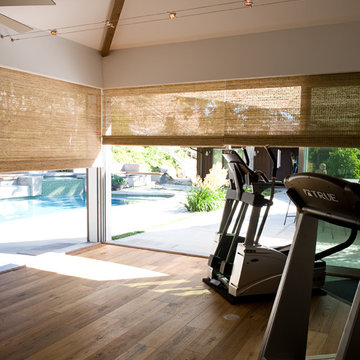
Example of a mid-sized transitional medium tone wood floor home weight room design in Los Angeles with white walls
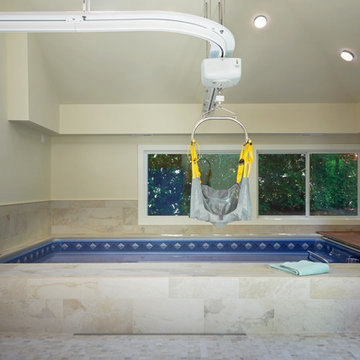
Multiuse home gym - mid-sized transitional porcelain tile multiuse home gym idea in Seattle with white walls
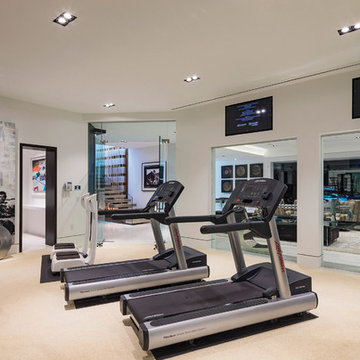
Multiuse home gym - mid-sized contemporary multiuse home gym idea in Los Angeles with white walls
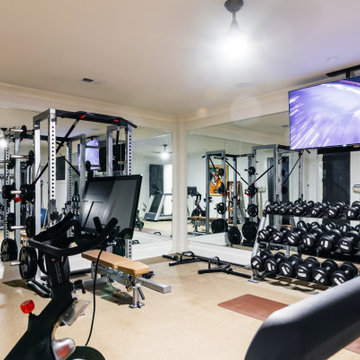
Multiuse home gym - mid-sized traditional beige floor multiuse home gym idea in Nashville with white walls
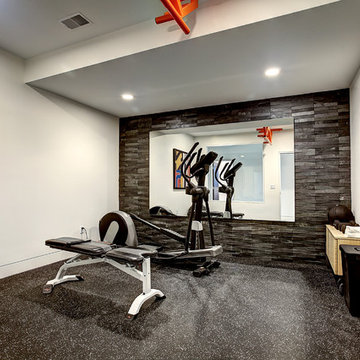
Photos by Kaity
Home weight room - mid-sized contemporary home weight room idea in Grand Rapids with white walls
Home weight room - mid-sized contemporary home weight room idea in Grand Rapids with white walls
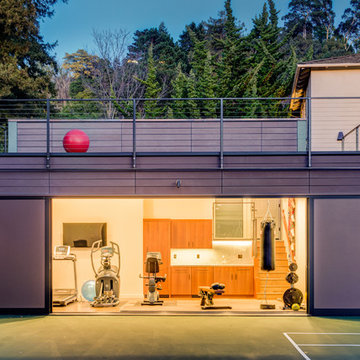
Treve Johnson, Photography
Studio Bergtraun, Architect
Shaddle Construction
Multiuse home gym - mid-sized contemporary multiuse home gym idea in San Francisco with white walls
Multiuse home gym - mid-sized contemporary multiuse home gym idea in San Francisco with white walls
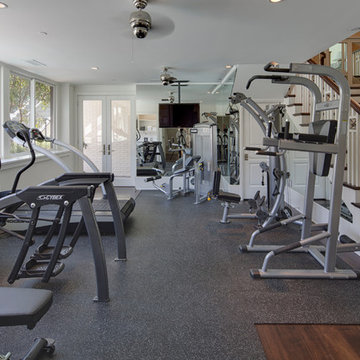
Inspiration for a mid-sized contemporary multiuse home gym remodel in Los Angeles with white walls
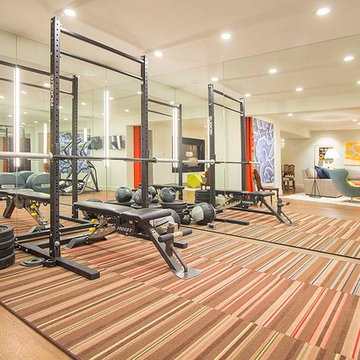
Home weight room - mid-sized modern medium tone wood floor and brown floor home weight room idea in San Francisco with white walls

This completed home boasts a HERS index of zero. The most noteworthy energy efficient features are the air tightness of the thermal shell and the use of solar energy. Using a 17.1 kW Photovoltaic system and Tesla Powerwall, the solar system provides approximately 100% of the annual electrical energy needs. In addition, an innovative “pod” floor plan design allows each separate pod to be closed off for minimal HVAC use when unused.
A Grand ARDA for Green Design goes to
Phil Kean Design Group
Designer: Phil Kean Design Group
From: Winter Park, Florida
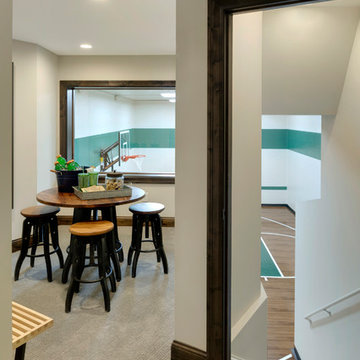
A cozy area to watch activities below in the sport court. Steps lead down to the sport court. Photo by SpaceCrafting
Example of a mid-sized transitional medium tone wood floor and brown floor multiuse home gym design in Minneapolis with white walls
Example of a mid-sized transitional medium tone wood floor and brown floor multiuse home gym design in Minneapolis with white walls
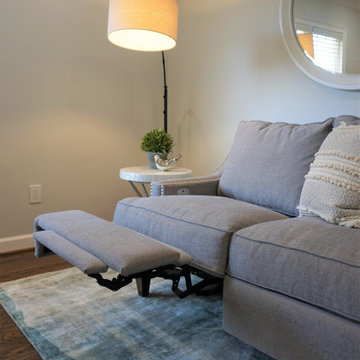
Who doesn't want to work from home an kick back a little-this power reclier fit the bill.
Inspiration for a mid-sized medium tone wood floor and brown floor home gym remodel in Atlanta with white walls
Inspiration for a mid-sized medium tone wood floor and brown floor home gym remodel in Atlanta with white walls
Mid-Sized Home Gym with White Walls Ideas
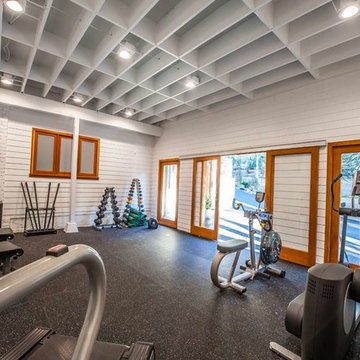
Inspiration for a mid-sized contemporary vinyl floor multiuse home gym remodel in Los Angeles with white walls
1





