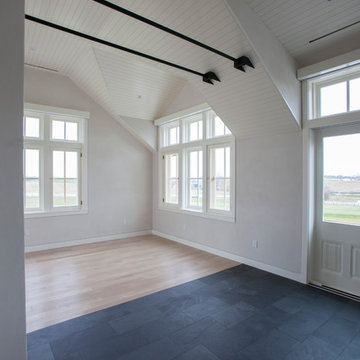Light Wood Floor Home Gym with White Walls Ideas
Refine by:
Budget
Sort by:Popular Today
1 - 20 of 337 photos
Item 1 of 3
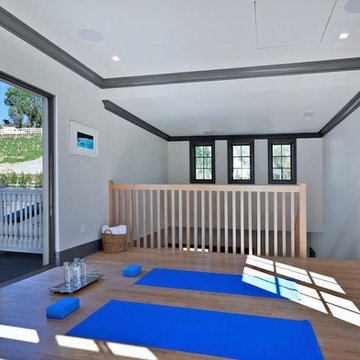
Home yoga studio - mid-sized transitional light wood floor and brown floor home yoga studio idea in Los Angeles with white walls
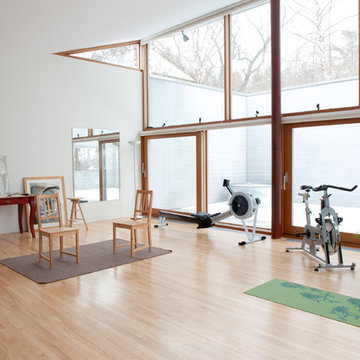
Photo: Mary Prince Photography © 2013 Houzz
They met as students in Philadelphia, when Erika, who is from Bavaria, Germany, came to the states to get her Doctorate in Dance Education and John was starting pre-med at the University of Pennsylvania. John is a part time professor at St. Michael's College. John is a physician at Fletcher Allen Hospital in Burlington, Vermont.

Inspiration for a mid-sized transitional light wood floor and beige floor multiuse home gym remodel in Los Angeles with white walls
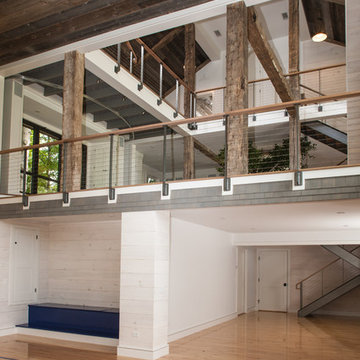
John Kane / Silver Sun Studio
Indoor sport court - huge transitional light wood floor indoor sport court idea in Bridgeport with white walls
Indoor sport court - huge transitional light wood floor indoor sport court idea in Bridgeport with white walls
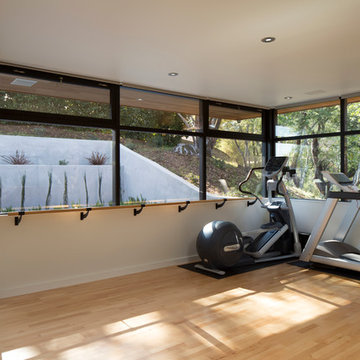
In the hills of San Anselmo in Marin County, this 5,000 square foot existing multi-story home was enlarged to 6,000 square feet with a new dance studio addition with new master bedroom suite and sitting room for evening entertainment and morning coffee. Sited on a steep hillside one acre lot, the back yard was unusable. New concrete retaining walls and planters were designed to create outdoor play and lounging areas with stairs that cascade down the hill forming a wrap-around walkway. The goal was to make the new addition integrate the disparate design elements of the house and calm it down visually. The scope was not to change everything, just the rear façade and some of the side facades.
The new addition is a long rectangular space inserted into the rear of the building with new up-swooping roof that ties everything together. Clad in red cedar, the exterior reflects the relaxed nature of the one acre wooded hillside site. Fleetwood windows and wood patterned tile complete the exterior color material palate.
The sitting room overlooks a new patio area off of the children’s playroom and features a butt glazed corner window providing views filtered through a grove of bay laurel trees. Inside is a television viewing area with wetbar off to the side that can be closed off with a concealed pocket door to the master bedroom. The bedroom was situated to take advantage of these views of the rear yard and the bed faces a stone tile wall with recessed skylight above. The master bath, a driving force for the project, is large enough to allow both of them to occupy and use at the same time.
The new dance studio and gym was inspired for their two daughters and has become a facility for the whole family. All glass, mirrors and space with cushioned wood sports flooring, views to the new level outdoor area and tree covered side yard make for a dramatic turnaround for a home with little play or usable outdoor space previously.
Photo Credit: Paul Dyer Photography.
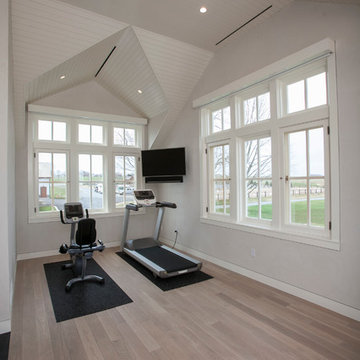
Toby Richards Photography: http://www.tobyrichardsphoto.com/
Example of a trendy light wood floor home gym design in Other with white walls
Example of a trendy light wood floor home gym design in Other with white walls
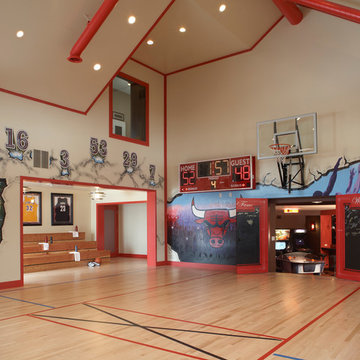
MA Peterson
www.mapeterson.com
Doors hidden by graffiti open up to lower level game room.
Indoor sport court - huge industrial light wood floor indoor sport court idea in Minneapolis with white walls
Indoor sport court - huge industrial light wood floor indoor sport court idea in Minneapolis with white walls
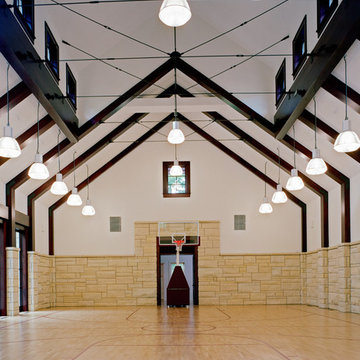
The indoor gym and basketball court allows for active living year round. The wood ceiling trusses, and industrial lighting and cables provide the perfect combination of industrial and contemporary.
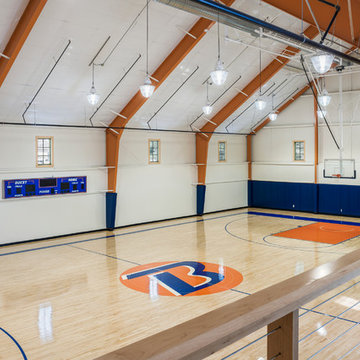
Tome Crane Photography
Example of a huge transitional light wood floor indoor sport court design in Philadelphia with white walls
Example of a huge transitional light wood floor indoor sport court design in Philadelphia with white walls
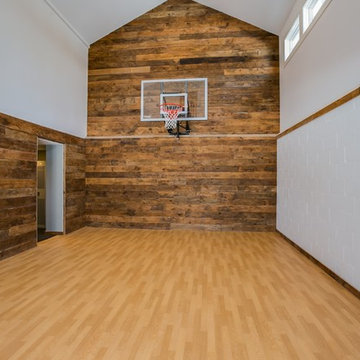
Large elegant light wood floor indoor sport court photo in Minneapolis with white walls
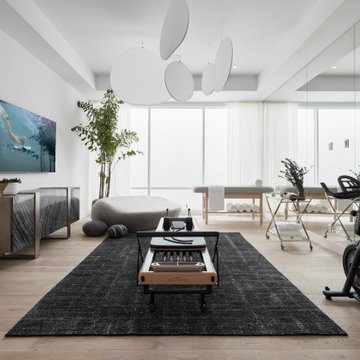
Breathtaking warm contemporary residence by Nicholson Companies has an expansive open floor plan with two levels accessed by an elevator and incredible views of the Pacific and Catalina Island sunsets.

Eric Figge
Inspiration for a huge contemporary light wood floor multiuse home gym remodel in Orange County with white walls
Inspiration for a huge contemporary light wood floor multiuse home gym remodel in Orange County with white walls
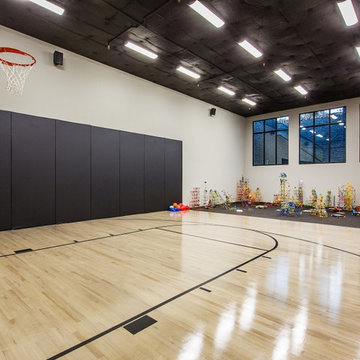
Inspiration for a large modern light wood floor home gym remodel in Las Vegas with white walls
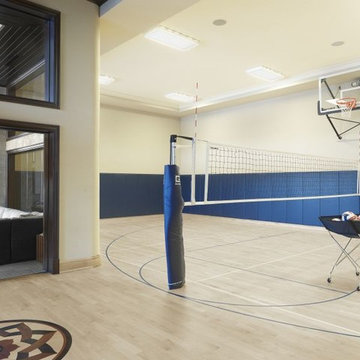
Example of a large classic light wood floor indoor sport court design in St Louis with white walls

Large trendy light wood floor multiuse home gym photo in New York with white walls
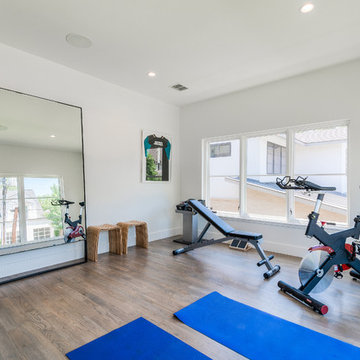
Daniel Martinez Photography
Example of a large trendy light wood floor home yoga studio design in Dallas with white walls
Example of a large trendy light wood floor home yoga studio design in Dallas with white walls
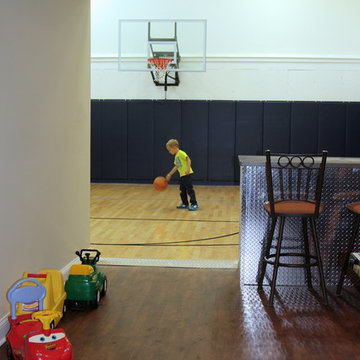
This large family home was built by Lowell Management. Cabinetry by Geneva Cabinet Company, tile by Bella tile and Stone. Todd Cauffman was the architect, Beth Welsh of Interior Changes worked with the clients on interior design.

When planning this custom residence, the owners had a clear vision – to create an inviting home for their family, with plenty of opportunities to entertain, play, and relax and unwind. They asked for an interior that was approachable and rugged, with an aesthetic that would stand the test of time. Amy Carman Design was tasked with designing all of the millwork, custom cabinetry and interior architecture throughout, including a private theater, lower level bar, game room and a sport court. A materials palette of reclaimed barn wood, gray-washed oak, natural stone, black windows, handmade and vintage-inspired tile, and a mix of white and stained woodwork help set the stage for the furnishings. This down-to-earth vibe carries through to every piece of furniture, artwork, light fixture and textile in the home, creating an overall sense of warmth and authenticity.
Light Wood Floor Home Gym with White Walls Ideas
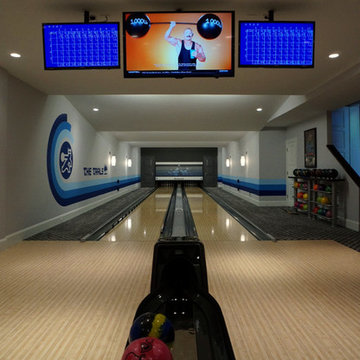
Inspiration for a large transitional light wood floor home gym remodel in Chicago with white walls
1






