Home Office with No Fireplace Ideas
Refine by:
Budget
Sort by:Popular Today
121 - 140 of 26,077 photos
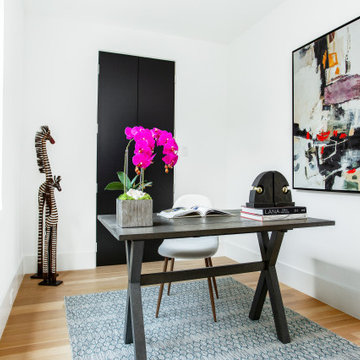
www.livekalterra.com | Elevated Living In The Heart Of Oak Lawn. Spacious two bedroom townhomes with unprecedented design and unparalleled construction. @livekalterra | Listed by Jessica Koltun with The Associates Realty
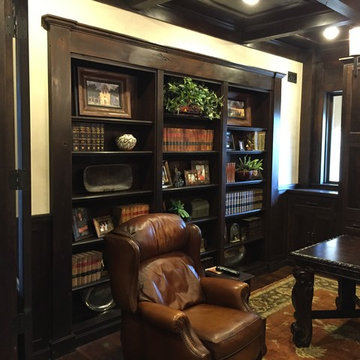
Large tuscan freestanding desk dark wood floor study room photo in Austin with brown walls and no fireplace
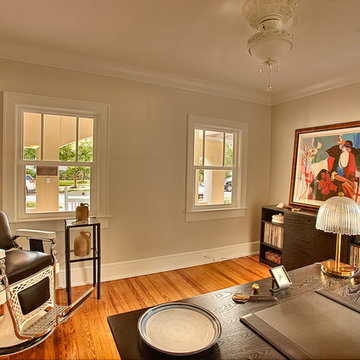
Peter Obetz
Mid-sized elegant freestanding desk medium tone wood floor study room photo in Tampa with beige walls and no fireplace
Mid-sized elegant freestanding desk medium tone wood floor study room photo in Tampa with beige walls and no fireplace

In this beautiful farmhouse style home, our Carmel design-build studio planned an open-concept kitchen filled with plenty of storage spaces to ensure functionality and comfort. In the adjoining dining area, we used beautiful furniture and lighting that mirror the lovely views of the outdoors. Stone-clad fireplaces, furnishings in fun prints, and statement lighting create elegance and sophistication in the living areas. The bedrooms are designed to evoke a calm relaxation sanctuary with plenty of natural light and soft finishes. The stylish home bar is fun, functional, and one of our favorite features of the home!
---
Project completed by Wendy Langston's Everything Home interior design firm, which serves Carmel, Zionsville, Fishers, Westfield, Noblesville, and Indianapolis.
For more about Everything Home, see here: https://everythinghomedesigns.com/
To learn more about this project, see here:
https://everythinghomedesigns.com/portfolio/farmhouse-style-home-interior/
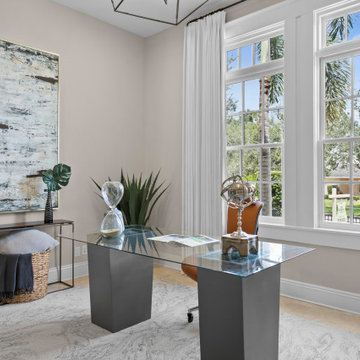
For the spacious living room, we ensured plenty of comfortable seating with luxe furnishings for the sophisticated appeal. We added two elegant leather chairs with muted brass accents and a beautiful center table in similar accents to complement the chairs. A tribal artwork strategically placed above the fireplace makes for a great conversation starter at family gatherings. In the large dining area, we chose a wooden dining table with modern chairs and a statement lighting fixture that creates a sharp focal point. A beautiful round mirror on the rear wall creates an illusion of vastness in the dining area. The kitchen has a beautiful island with stunning countertops and plenty of work area to prepare delicious meals for the whole family. Built-in appliances and a cooking range add a sophisticated appeal to the kitchen. The home office is designed to be a space that ensures plenty of productivity and positive energy. We added a rust-colored office chair, a sleek glass table, muted golden decor accents, and natural greenery to create a beautiful, earthy space.
---
Project designed by interior design studio Home Frosting. They serve the entire Tampa Bay area including South Tampa, Clearwater, Belleair, and St. Petersburg.
For more about Home Frosting, see here: https://homefrosting.com/
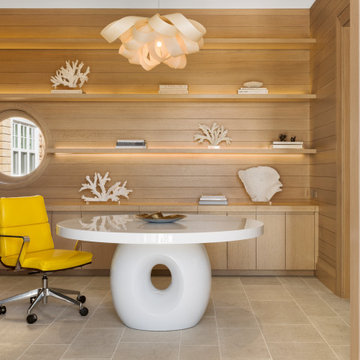
New construction of 6,500 SF main home and extensively renovated 4,100 SF guest house with new garage structures.
Highlights of this wonderfully intimate oceanfront compound include a Phantom car lift, salt water integrated fish tank in kitchen/dining area, curvilinear staircase with fiberoptic embedded lighting, and HomeWorks systems.
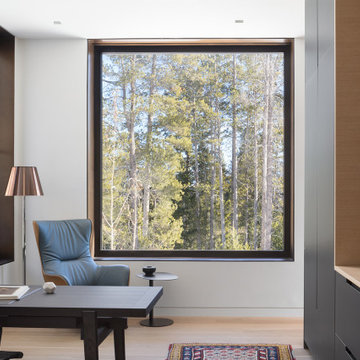
With a design scheme influenced by premium European design and Asian-inspired minimalism, Stone Ridge creates a modest living space for a couple while readily accommodating family and guests.
Architecture and Interior Design by CLB – Jackson, Wyoming – Bozeman, Montana.
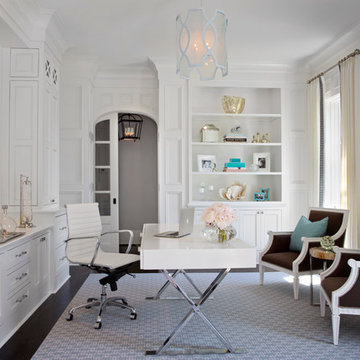
Inspiration for a transitional freestanding desk study room remodel in Atlanta with white walls and no fireplace
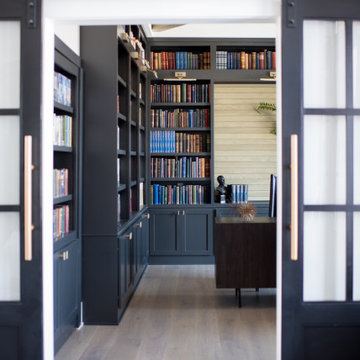
Our Indiana design studio gave this Centerville Farmhouse an urban-modern design language with a clean, streamlined look that exudes timeless, casual sophistication with industrial elements and a monochromatic palette.
Photographer: Sarah Shields
http://www.sarahshieldsphotography.com/
Project completed by Wendy Langston's Everything Home interior design firm, which serves Carmel, Zionsville, Fishers, Westfield, Noblesville, and Indianapolis.
For more about Everything Home, click here: https://everythinghomedesigns.com/
To learn more about this project, click here:
https://everythinghomedesigns.com/portfolio/urban-modern-farmhouse/
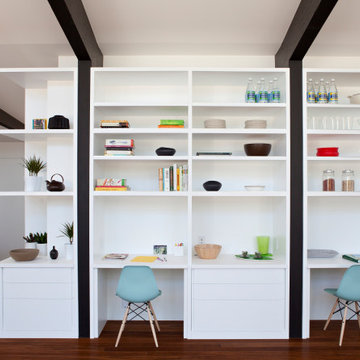
Ground up net-zero energy home featuring an 11kW solar array and mechanized windows. The building envelope was constructed using insulating concrete forms and structural insulated panels, resulting in an airtight structure ideal for maximizing thermal efficiency. A heat recovery ventilation system was installed to refresh the airtight, indoor environment. The home also employs an air source heat pump for heating and domestic hot water, which is distributed via an in-floor hydronic radiant heat system.
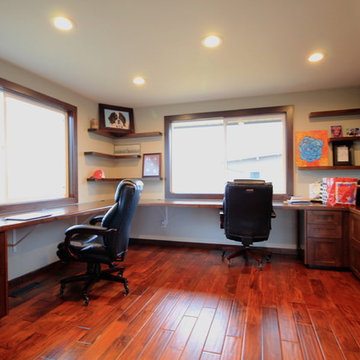
Inspiration for a large country built-in desk medium tone wood floor home office remodel in Seattle with beige walls and no fireplace
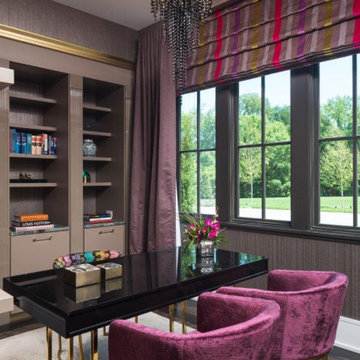
Trendy freestanding desk dark wood floor home office photo in Minneapolis with no fireplace
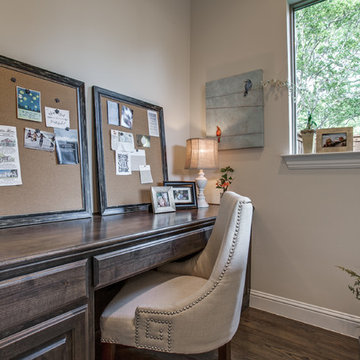
This turreted château in Midway Hollow of Dallas features the stone, stucco and half-timber front authentic to the French countryside. The kitchen-dining-family room combination creates a large entertainment complex that opens out to the covered terrace, and extends up to the game room and theatre suite. Sumptuous master suite downstairs, three children’s bedrooms upstairs with homework loft to make sure schooling comes first!
For more information call 214-750-8482 and visit www.livingbellavita.com.
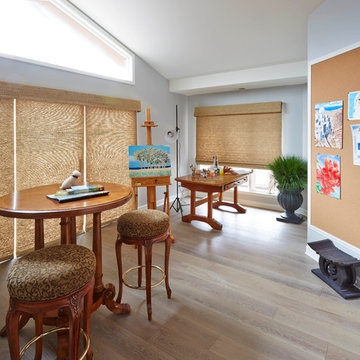
Home studio - transitional freestanding desk light wood floor home studio idea in Chicago with gray walls and no fireplace

This cozy corner for reading or study, flanked by a large picture window, completes the office. Architecture and interior design by Pierre Hoppenot, Studio PHH Architects.
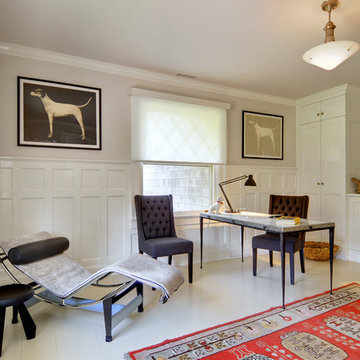
The family office is decorated with a sleek modern desk flanked with upholstered chairs. The oriental carpet sets off the floor area with a fur chaise accent completing the look
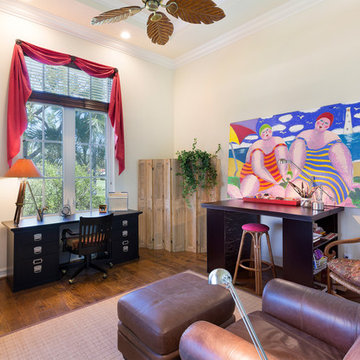
Home Office
Study room - mid-sized mediterranean freestanding desk medium tone wood floor and brown floor study room idea in Miami with beige walls and no fireplace
Study room - mid-sized mediterranean freestanding desk medium tone wood floor and brown floor study room idea in Miami with beige walls and no fireplace
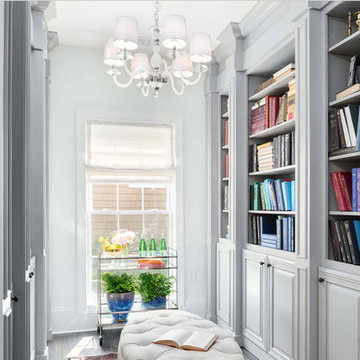
Home office library - mid-sized transitional freestanding desk medium tone wood floor and gray floor home office library idea in DC Metro with white walls and no fireplace
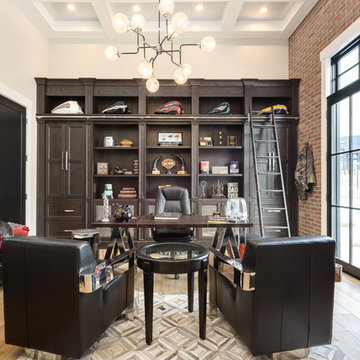
FX Home Tours
Interior Design: Osmond Design
Example of a large transitional freestanding desk light wood floor and beige floor study room design in Salt Lake City with beige walls and no fireplace
Example of a large transitional freestanding desk light wood floor and beige floor study room design in Salt Lake City with beige walls and no fireplace
Home Office with No Fireplace Ideas
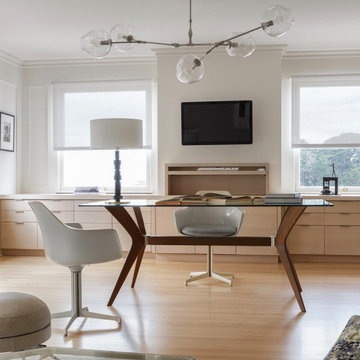
A light and airy attic room becomes a beautiful and productive workspace. A board member and art collector asked us to refresh her home office in the Ashbury Heights neighborhood of San Francisco. We retained the original stained glass windows and the leaded glass antique built-in cabinets. We lightened the walls, simplified the fireplace, added modern, yet comfortable furniture and selected handcrafted light fixtures. This office has a standing desk (against the wall, under the monitor), a seated work table and lounge chairs with an ottoman for reading and phone calls.
---
Project designed by ballonSTUDIO. They discreetly tend to the interior design needs of their high-net-worth individuals in the greater Bay Area and to their second home locations.
For more about ballonSTUDIO, see here: https://www.ballonstudio.com/
To learn more about this project, see here: https://www.ballonstudio.com/ashbury-heights
7





