Black Home Office with No Fireplace Ideas
Refine by:
Budget
Sort by:Popular Today
1 - 20 of 1,798 photos
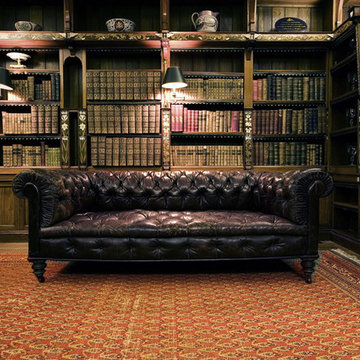
Home office library - mid-sized traditional freestanding desk dark wood floor and brown floor home office library idea in Phoenix with brown walls and no fireplace
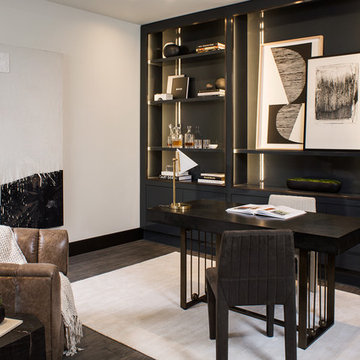
Inspired by the Griffith Observatory perched atop the Hollywood Hills, this luxury 5,078 square foot penthouse is like a mansion in the sky. Suffused by natural light, this penthouse has a unique, upscale industrial style with rough-hewn wood finishes, polished marble and fixtures reflecting a hand-made European craftsmanship.

ASID 2018 DESIGN OVATION SINGLE SPACE DEDICATED FUNCTION/ SECOND PLACE. The clients requested professional assistance transforming this small, jumbled room with lots of angles into an efficient home office and occasional guest bedroom for visiting family. Maintaining the existing stained wood moldings was requested and the final vision was to reflect their Nigerian heritage in a dramatic and tasteful fashion. Photo by Michael Hunter

Inspiration for a transitional built-in desk medium tone wood floor and brown floor study room remodel in Los Angeles with no fireplace and gray walls

Example of a transitional built-in desk light wood floor home office design in Miami with green walls and no fireplace
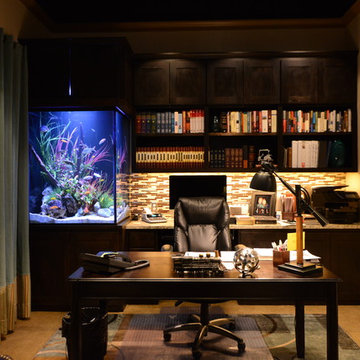
This aquarium is 225 gallons with a lengths of 36", width of 30" and height of 48". The filtration system is housed in the matching cabinet below the aquarium and is lit with LED lighting.
Location- Garland, Texas
Year Completed- 2013
Project Cost- $8000.00

Inspiration for a mid-sized timeless medium tone wood floor and brown floor home office library remodel in New York with gray walls and no fireplace

Mid-Century update to a home located in NW Portland. The project included a new kitchen with skylights, multi-slide wall doors on both sides of the home, kitchen gathering desk, children's playroom, and opening up living room and dining room ceiling to dramatic vaulted ceilings. The project team included Risa Boyer Architecture. Photos: Josh Partee

Cabinets: Dove Gray- Slab Drawers / floating shelves
Countertop: Caesarstone Moorland Fog 6046- 6” front face- miter edge
Ceiling wood floor: Shaw SW547 Yukon Maple 5”- 5002 Timberwolf
Photographer: Steve Chenn

A Lawrenceville, Georgia client living in a 2-bedroom townhome wanted to create a space for friends and family to stay on occasion but needed a home office as well. Our very own Registered Storage Designer, Nicola Anderson was able to create an outstanding home office design containing a Murphy bed. The space includes raised panel doors & drawers in London Grey with a High Rise-colored laminate countertop and a queen size Murphy bed.
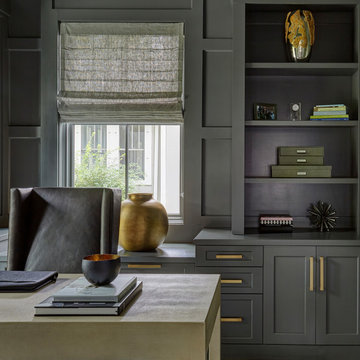
Free ebook, Creating the Ideal Kitchen. DOWNLOAD NOW
Collaborations with builders on new construction is a favorite part of my job. I love seeing a house go up from the blueprints to the end of the build. It is always a journey filled with a thousand decisions, some creative on-the-spot thinking and yes, usually a few stressful moments. This Naperville project was a collaboration with a local builder and architect. The Kitchen Studio collaborated by completing the cabinetry design and final layout for the entire home.
Around the corner is the home office that is painted a custom color to match the cabinetry. The wall of cabinetry along the back of the room features a roll out printer cabinet, along with drawers and open shelving for books and display. We are pretty sure a lot of work must get done in here with all these handy features!
If you are building a new home, The Kitchen Studio can offer expert help to make the most of your new construction home. We provide the expertise needed to ensure that you are getting the most of your investment when it comes to cabinetry, design and storage solutions. Give us a call if you would like to find out more!
Designed by: Susan Klimala, CKBD
Builder: Hampton Homes
Photography by: Michael Alan Kaskel
For more information on kitchen and bath design ideas go to: www.kitchenstudio-ge.com

Home office - traditional freestanding desk dark wood floor home office idea in Atlanta with blue walls and no fireplace

Since the owner works from home, her office needed to reflect her personality and provide inspiration through color and light.
Inspiration for a mid-sized transitional freestanding desk dark wood floor and brown floor study room remodel in Los Angeles with no fireplace and multicolored walls
Inspiration for a mid-sized transitional freestanding desk dark wood floor and brown floor study room remodel in Los Angeles with no fireplace and multicolored walls
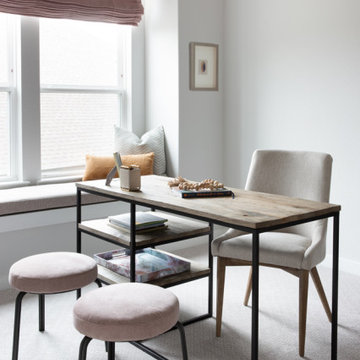
We picked out the sleek finishes and furniture in this new build Austin home to suit the client’s brief for a modern, yet comfortable home:
---
Project designed by Sara Barney’s Austin interior design studio BANDD DESIGN. They serve the entire Austin area and its surrounding towns, with an emphasis on Round Rock, Lake Travis, West Lake Hills, and Tarrytown.
For more about BANDD DESIGN, click here: https://bandddesign.com/
To learn more about this project, click here: https://bandddesign.com/chloes-bloom-new-build/
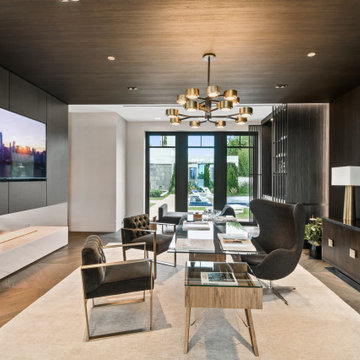
Inspiration for a contemporary freestanding desk medium tone wood floor, brown floor, wood ceiling and wood wall study room remodel in Miami with black walls and no fireplace
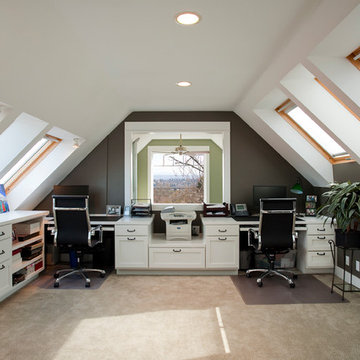
Large arts and crafts built-in desk carpeted study room photo in Seattle with no fireplace and gray walls
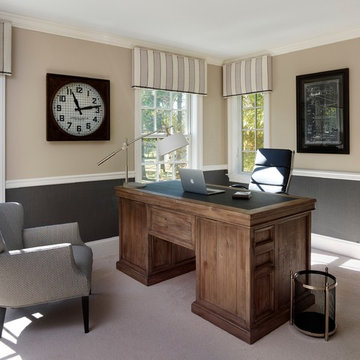
Jeffrey Totaro Photography
Study room - mid-sized transitional freestanding desk carpeted study room idea in Philadelphia with beige walls and no fireplace
Study room - mid-sized transitional freestanding desk carpeted study room idea in Philadelphia with beige walls and no fireplace
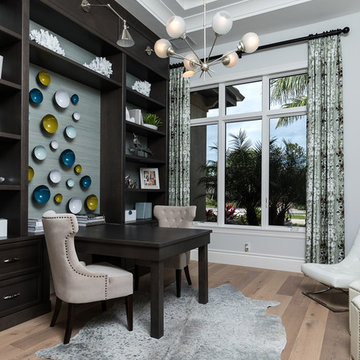
Professional photography by South Florida Design
Example of a mid-sized tuscan built-in desk light wood floor and beige floor study room design in Other with gray walls and no fireplace
Example of a mid-sized tuscan built-in desk light wood floor and beige floor study room design in Other with gray walls and no fireplace
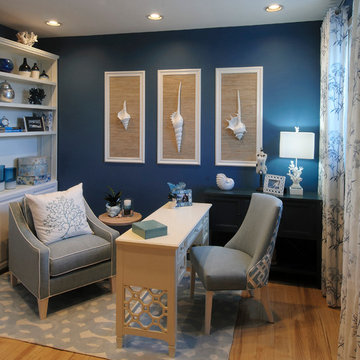
Multi-functional home office in coastal style.
Small beach style freestanding desk light wood floor study room photo in Miami with blue walls and no fireplace
Small beach style freestanding desk light wood floor study room photo in Miami with blue walls and no fireplace
Black Home Office with No Fireplace Ideas
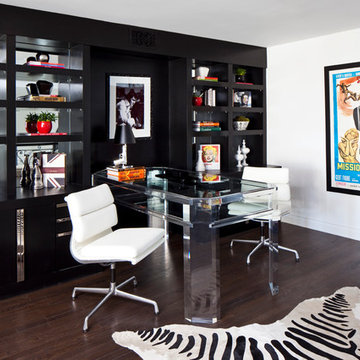
Interiors by SFA Design
Photography by Meghan Beierle-O'Brien
Mid-sized transitional dark wood floor home office photo in Los Angeles with white walls and no fireplace
Mid-sized transitional dark wood floor home office photo in Los Angeles with white walls and no fireplace
1





