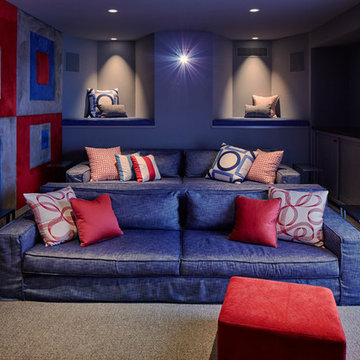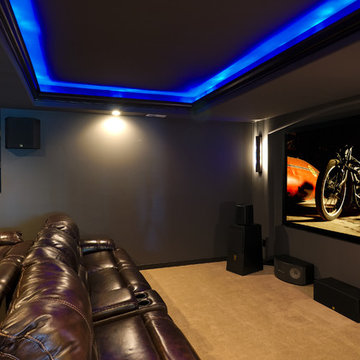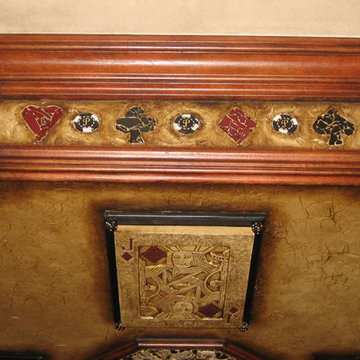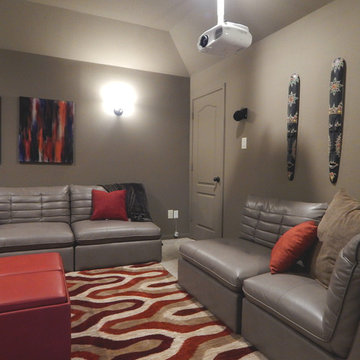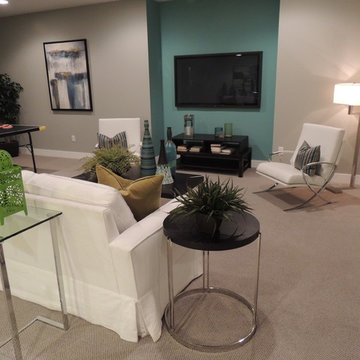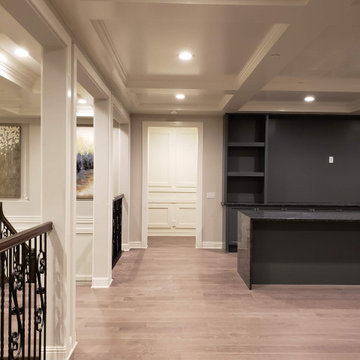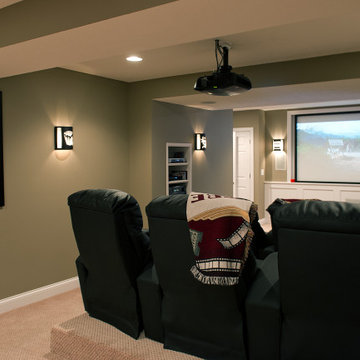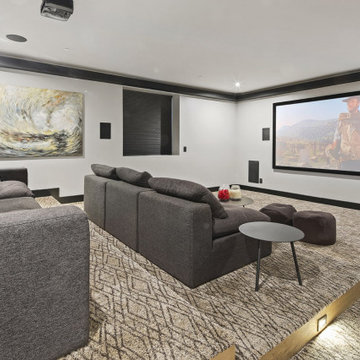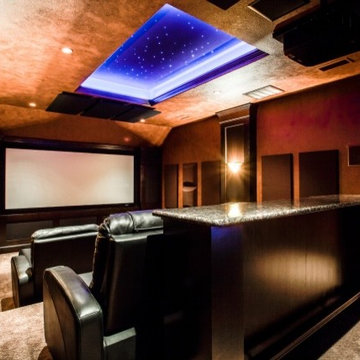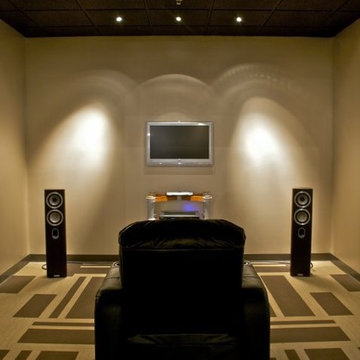Home Theater Ideas & Designs
Refine by:
Budget
Sort by:Popular Today
8001 - 8020 of 75,017 photos
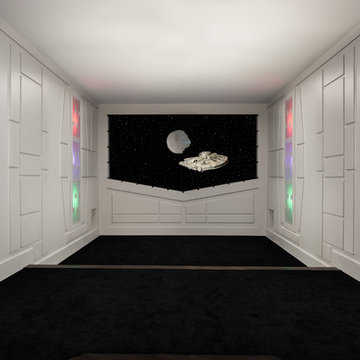
This was a fun one! A Star Wars themed basement with double pocket doors entering into this custom theater. An entry with black porcelain tile and gray/black carpeting lining the staged seating.Custom wall trim & light detailing and a front-windshield inspired screen wall for the projector
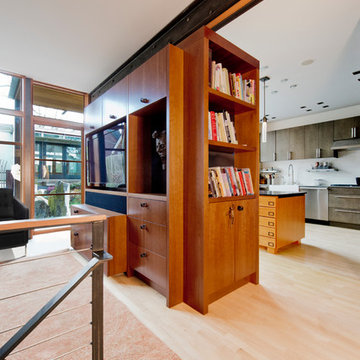
The entertainment center visually separates the living room and kitchen without closing either space.
Photo: Kyle Kinney & Jordan Inman
Small minimalist open concept light wood floor home theater photo in Seattle with multicolored walls and a media wall
Small minimalist open concept light wood floor home theater photo in Seattle with multicolored walls and a media wall
Find the right local pro for your project
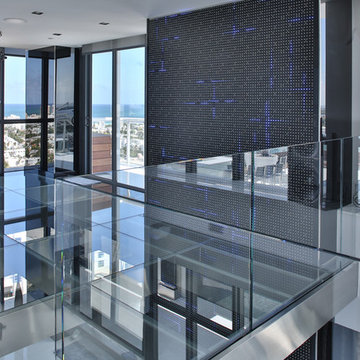
Upon Entrance to this 11,000ft2 2-story Loft Penthouse, the elevator opens up into a Luminous ‘Digital Cave’ surrounded in black glass backed with floor-to-ceiling RGB LED Video Wall Tiles, all controlled with SeeTouch Keypads.
Premium Partners integrated within the showcase:
Lutron Crestron Steinway Apple James Loudspeaker Tru Audio Genelec
Total LED panels used in this apartment: 1271
LED Wall: 537 panels
Foyer: 374 panels,
Loft: 114 panels,
Pool 246 panels.
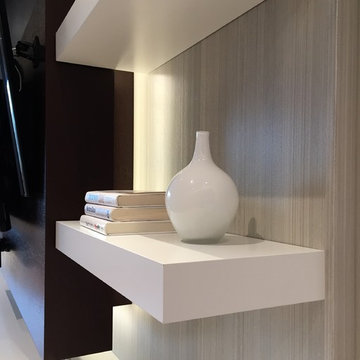
Floating shelves for TV wall center - Floating TV
Special lighting - Custom painted finishes
Home theater - contemporary home theater idea in New York
Home theater - contemporary home theater idea in New York
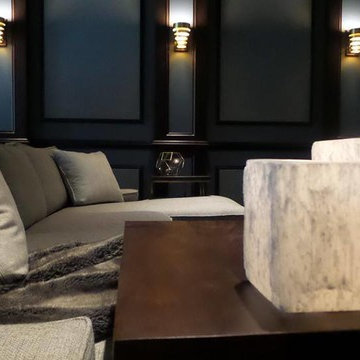
Robert Merhaut Photography
Inspiration for a mid-sized contemporary enclosed carpeted home theater remodel in Baltimore with multicolored walls and a projector screen
Inspiration for a mid-sized contemporary enclosed carpeted home theater remodel in Baltimore with multicolored walls and a projector screen
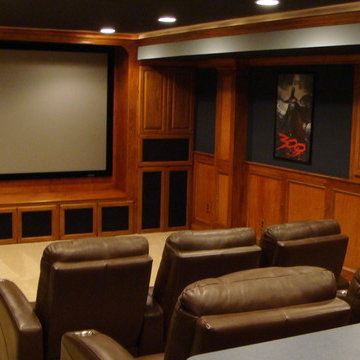
Sponsored
Delaware, OH
Buckeye Basements, Inc.
Central Ohio's Basement Finishing ExpertsBest Of Houzz '13-'21
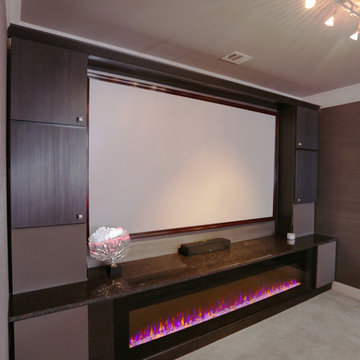
PHOTO CREDIT ... INTERIOR DESIGN BY: Pierre Jean-Baptiste Interiors, Ltd. © This media room started off as a beige room with starter furniture. We added grey grasscloth wallpaper as well as Sherwin Williams ceiling and wall paint in the adjacent spaces. The new blackout roman shades control light as required for the new VPL-VW1100ES Sony 4K projector. We custom designed the new cabinetry and concealed all of the new AV equipment inside. The red sectional adds a pop of color and fun in this neutral colored room. The new custom upholstered axis chair and accent tables play well with the new lighting that we incorporated. See more at Pierreji.com
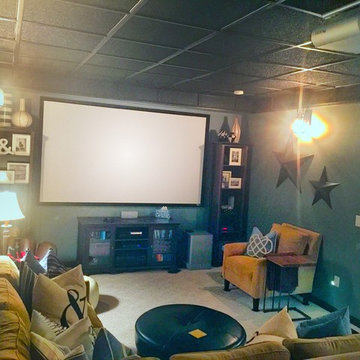
Paint update by Gregory's Paint & Flooring - Johns Creek/Cumming, GA by Color Specialist Rebecca Dumas
Transitional home theater photo in Atlanta
Transitional home theater photo in Atlanta
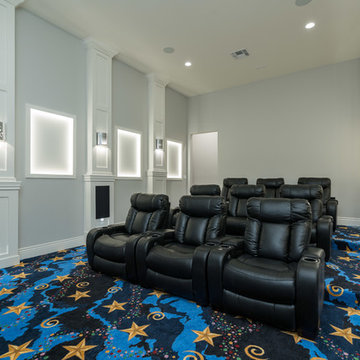
Inspiration for a transitional enclosed carpeted and multicolored floor home theater remodel in Phoenix with gray walls
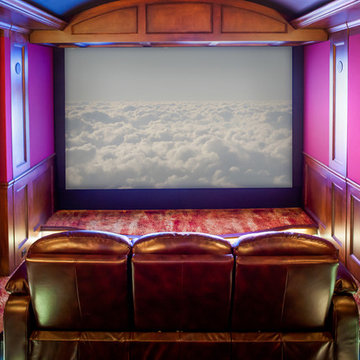
Lake Travis Modern Italian Home Theater with 3D Box Full Motion Seating by Zbranek & Holt Custom Homes
Stunning lakefront Mediterranean design with exquisite Modern Italian styling throughout. Floor plan provides virtually every room with expansive views to Lake Travis and an exceptional outdoor living space.
Interiors by Chairma Design Group, Photo
B-Rad Photography
Home Theater Ideas & Designs
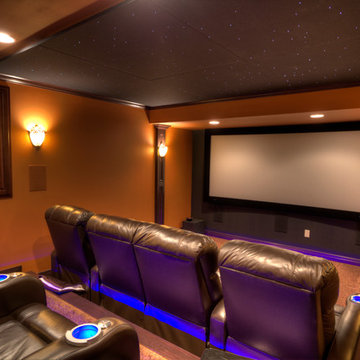
Sponsored
Delaware, OH
Buckeye Basements, Inc.
Central Ohio's Basement Finishing ExpertsBest Of Houzz '13-'21
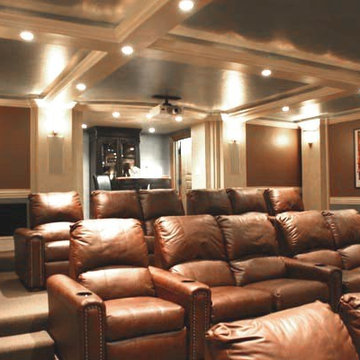
Mid-sized enclosed carpeted home theater photo in Salt Lake City with beige walls and a projector screen
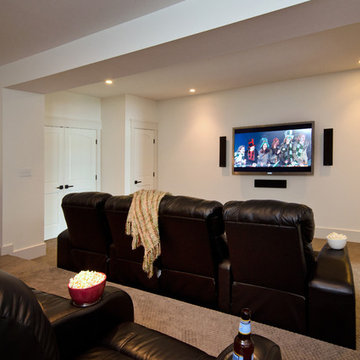
A media room in the family's basement is the perfect place for friends to visit and watch the latest releases. Architectural design by Bonin Architects & Associates. Photography by William N. Fish
401






