Huge Basement with Gray Walls Ideas
Refine by:
Budget
Sort by:Popular Today
121 - 140 of 674 photos
Item 1 of 3
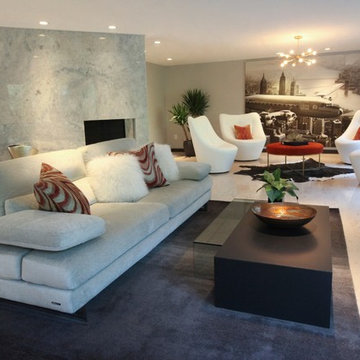
Refaced stone fireplace with Venatino Bianco Granite. Cork flooring.
Inspiration for a huge transitional walk-out cork floor basement remodel in Boston with gray walls, a standard fireplace and a stone fireplace
Inspiration for a huge transitional walk-out cork floor basement remodel in Boston with gray walls, a standard fireplace and a stone fireplace
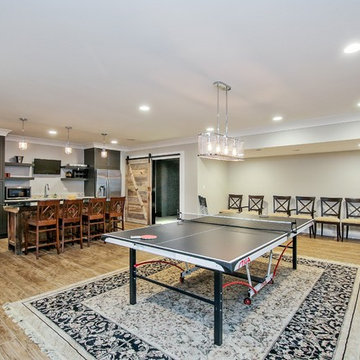
vht
Inspiration for a huge modern underground porcelain tile basement remodel in Chicago with gray walls
Inspiration for a huge modern underground porcelain tile basement remodel in Chicago with gray walls
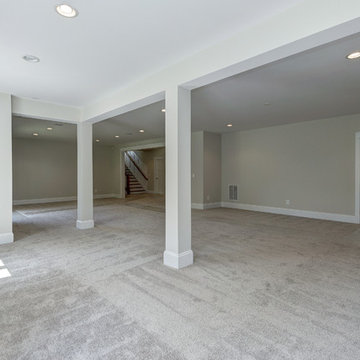
Basement - huge modern underground carpeted basement idea in DC Metro with gray walls
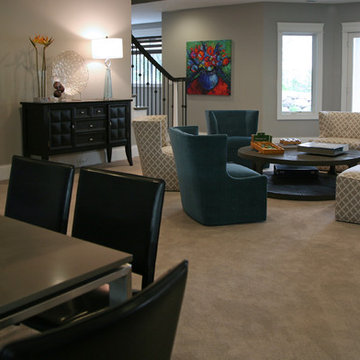
The lower level of this home boasts gaming area that walks out to the furnished paver patio and overlooks a house gym. There is room for everyone and friends are welcome too! These six swivel chairs surround a rustic wood round coffee table making games or casual meals work well.
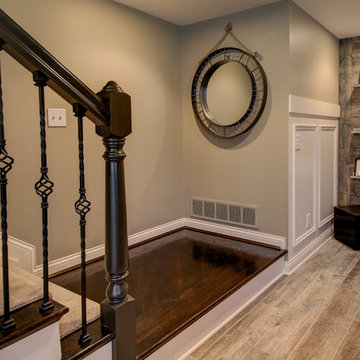
Kris Palen
Basement - huge transitional walk-out porcelain tile and gray floor basement idea in Dallas with gray walls and no fireplace
Basement - huge transitional walk-out porcelain tile and gray floor basement idea in Dallas with gray walls and no fireplace
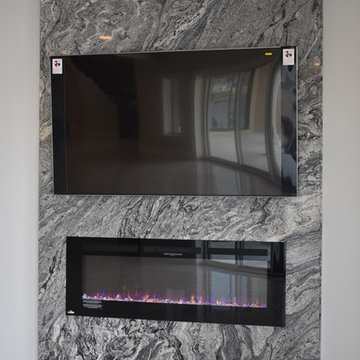
Inspiration for a huge contemporary walk-out basement remodel in Indianapolis with gray walls, a hanging fireplace and a stone fireplace
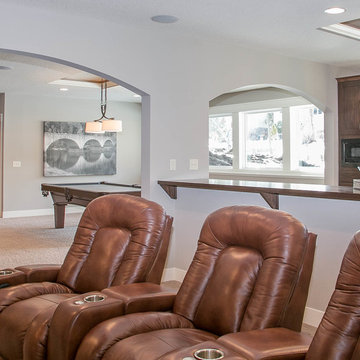
This custom LDK lower level is absolutely stunning! The room for entertainment is perfect for holidays and game nights!
Basement - huge transitional look-out carpeted basement idea in Minneapolis with gray walls and no fireplace
Basement - huge transitional look-out carpeted basement idea in Minneapolis with gray walls and no fireplace
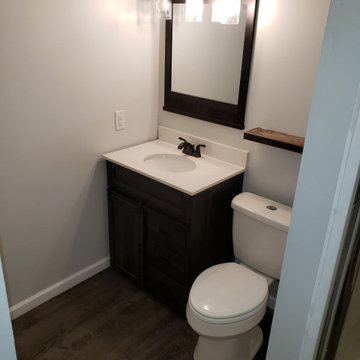
Basement finish work. Drywall, bathroom, electric, shower, light fixtures, bar, speakers, doors, and laminate flooring
Example of a huge mountain style underground laminate floor, brown floor and brick wall basement design in Other with a bar, gray walls and no fireplace
Example of a huge mountain style underground laminate floor, brown floor and brick wall basement design in Other with a bar, gray walls and no fireplace
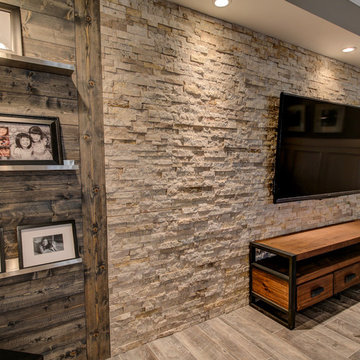
Kris Palen
Huge transitional walk-out porcelain tile and gray floor basement photo in Dallas with gray walls and no fireplace
Huge transitional walk-out porcelain tile and gray floor basement photo in Dallas with gray walls and no fireplace
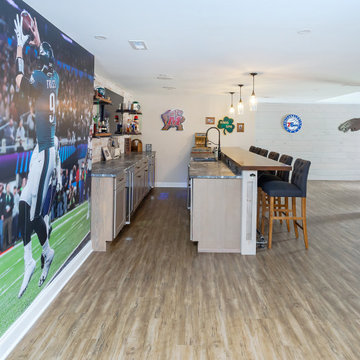
This basement’s bar area rivals any sports bar! The large football mural is actually laser-cut customized wallpaper. The bar itself was created out of reclaimed pine with a honed granite counter and support bars and footrails made from reclaimed black pipes. The front of the bar has wood trim offset by steel inlays. Behind the bar there is a sink and beverage center, complete with an icemaker and wine refrigerator. That distinctive backsplash is whitewashed “Chicago” brick and it is a great focal point that offsets the TV. The adjacent eating area has weathered shiplap walls and a silver, tin ceiling. The column separating the two spaces is wood with steel inlays, the same steel that was used beneath the front of the bar.
Welcome to this sports lover’s paradise in West Chester, PA! We started with the completely blank palette of an unfinished basement and created space for everyone in the family by adding a main television watching space, a play area, a bar area, a full bathroom and an exercise room. The floor is COREtek engineered hardwood, which is waterproof and durable, and great for basements and floors that might take a beating. Combining wood, steel, tin and brick, this modern farmhouse looking basement is chic and ready to host family and friends to watch sporting events!
Rudloff Custom Builders has won Best of Houzz for Customer Service in 2014, 2015 2016, 2017 and 2019. We also were voted Best of Design in 2016, 2017, 2018, 2019 which only 2% of professionals receive. Rudloff Custom Builders has been featured on Houzz in their Kitchen of the Week, What to Know About Using Reclaimed Wood in the Kitchen as well as included in their Bathroom WorkBook article. We are a full service, certified remodeling company that covers all of the Philadelphia suburban area. This business, like most others, developed from a friendship of young entrepreneurs who wanted to make a difference in their clients’ lives, one household at a time. This relationship between partners is much more than a friendship. Edward and Stephen Rudloff are brothers who have renovated and built custom homes together paying close attention to detail. They are carpenters by trade and understand concept and execution. Rudloff Custom Builders will provide services for you with the highest level of professionalism, quality, detail, punctuality and craftsmanship, every step of the way along our journey together.
Specializing in residential construction allows us to connect with our clients early in the design phase to ensure that every detail is captured as you imagined. One stop shopping is essentially what you will receive with Rudloff Custom Builders from design of your project to the construction of your dreams, executed by on-site project managers and skilled craftsmen. Our concept: envision our client’s ideas and make them a reality. Our mission: CREATING LIFETIME RELATIONSHIPS BUILT ON TRUST AND INTEGRITY.
Photo Credit: Linda McManus Images
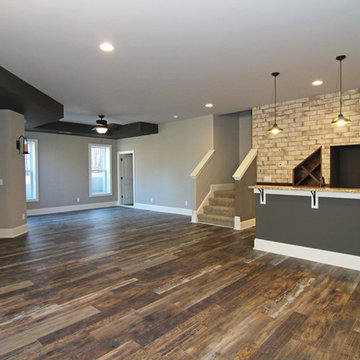
The Grand Lodge has a walk out basement with a full wet bar, wine rack, refrigerator, and stone fireplace.
Huge elegant walk-out ceramic tile basement photo in Raleigh with gray walls, a standard fireplace and a stone fireplace
Huge elegant walk-out ceramic tile basement photo in Raleigh with gray walls, a standard fireplace and a stone fireplace
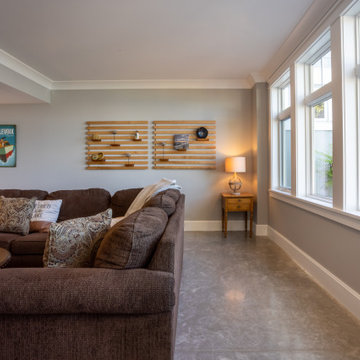
Our clients were relocating from the upper peninsula to the lower peninsula and wanted to design a retirement home on their Lake Michigan property. The topography of their lot allowed for a walk out basement which is practically unheard of with how close they are to the water. Their view is fantastic, and the goal was of course to take advantage of the view from all three levels. The positioning of the windows on the main and upper levels is such that you feel as if you are on a boat, water as far as the eye can see. They were striving for a Hamptons / Coastal, casual, architectural style. The finished product is just over 6,200 square feet and includes 2 master suites, 2 guest bedrooms, 5 bathrooms, sunroom, home bar, home gym, dedicated seasonal gear / equipment storage, table tennis game room, sauna, and bonus room above the attached garage. All the exterior finishes are low maintenance, vinyl, and composite materials to withstand the blowing sands from the Lake Michigan shoreline.
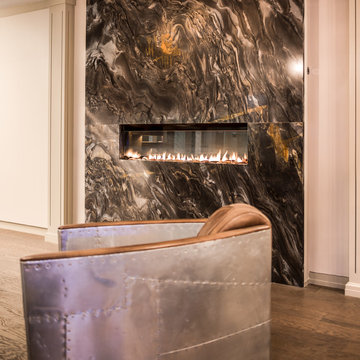
Angle Eye Photography
Example of a huge trendy walk-out medium tone wood floor basement design in Philadelphia with gray walls, a ribbon fireplace and a stone fireplace
Example of a huge trendy walk-out medium tone wood floor basement design in Philadelphia with gray walls, a ribbon fireplace and a stone fireplace
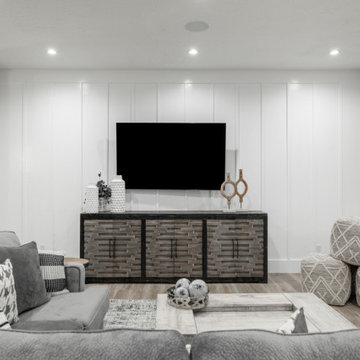
Inspiration for a huge craftsman basement game room remodel in Salt Lake City with gray walls

The family room area in this basement features a whitewashed brick fireplace with custom mantle surround, custom builtins with lots of storage and butcher block tops. Navy blue wallpaper and brass pop-over lights accent the fireplace wall. The elevated bar behind the sofa is perfect for added seating. Behind the elevated bar is an entertaining bar with navy cabinets, open shelving and quartz countertops.
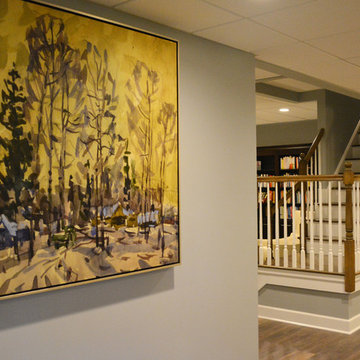
A&E Construction
Inspiration for a huge transitional walk-out dark wood floor basement remodel in Philadelphia with gray walls
Inspiration for a huge transitional walk-out dark wood floor basement remodel in Philadelphia with gray walls
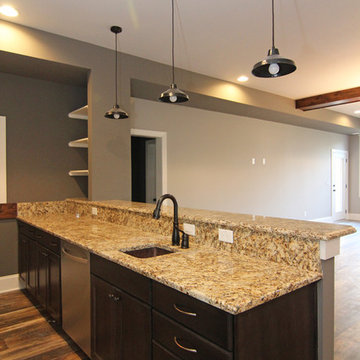
The basement kitchen comes with a bar sink, dish washer, refrigerator, peninsula cabinets, wine rack, and built in shelves.
Example of a huge classic walk-out ceramic tile basement design in Raleigh with gray walls, a standard fireplace and a stone fireplace
Example of a huge classic walk-out ceramic tile basement design in Raleigh with gray walls, a standard fireplace and a stone fireplace
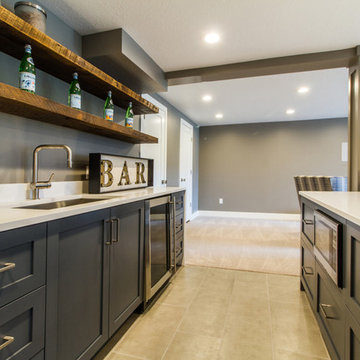
Cami McIntosh Photography
Huge trendy walk-out carpeted basement photo in Salt Lake City with gray walls and no fireplace
Huge trendy walk-out carpeted basement photo in Salt Lake City with gray walls and no fireplace
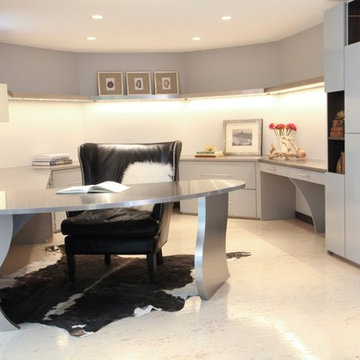
Refaced stone fireplace with Venatino Bianco Granite. Cork flooring.
Inspiration for a huge transitional walk-out cork floor basement remodel in Boston with gray walls, a standard fireplace and a stone fireplace
Inspiration for a huge transitional walk-out cork floor basement remodel in Boston with gray walls, a standard fireplace and a stone fireplace
Huge Basement with Gray Walls Ideas
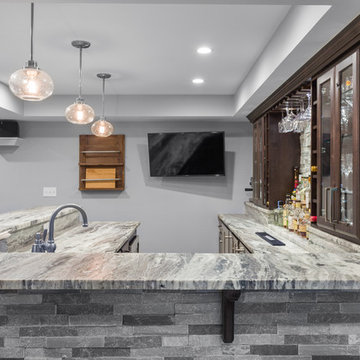
The expansive custom bar is topped with fantasy brown granite and faced with natural ledge stone. Glass-front cabinets display cherished steins and barware.
Photo credit: Perko Photography
7





