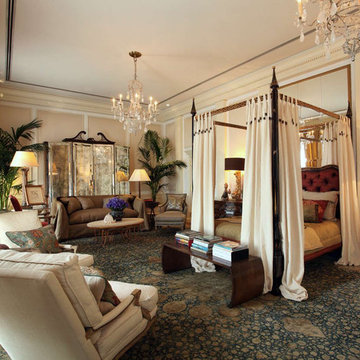Huge Bedroom with Beige Walls Ideas
Refine by:
Budget
Sort by:Popular Today
61 - 80 of 2,241 photos
Item 1 of 5
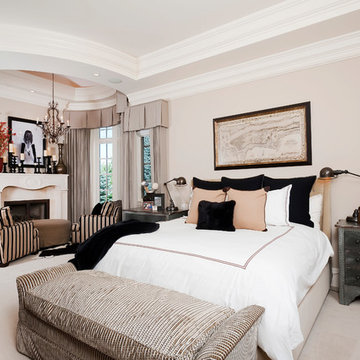
Zachary Cornwell Photography
Huge transitional master carpeted bedroom photo in Denver with beige walls, a standard fireplace and a stone fireplace
Huge transitional master carpeted bedroom photo in Denver with beige walls, a standard fireplace and a stone fireplace
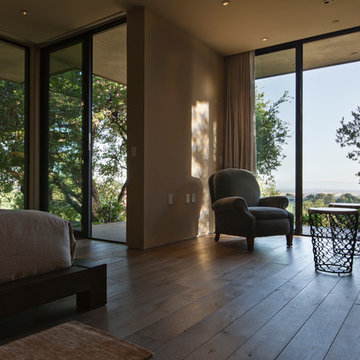
Interior Designer Jacques Saint Dizier
Landscape Architect Dustin Moore of Strata
while with Suzman Cole Design Associates
Frank Paul Perez, Red Lily Studios
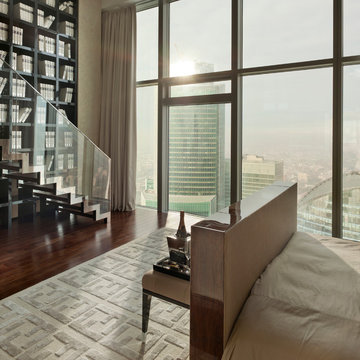
Luxury and cutting edge technology in one remarkable penthouse. Room to room environmental control, smart security system, switchable glass, TV lifts and curtains are all controlled by your iPhone. The ultimate in grand modern living.
With a nod to Bentley and Rolls Royce, sumptuous alcantara is complemented by walnut root and polished steel, and all deliver a unique living experience at every turn.
In my serious dedication to superior luxury, all the doors are made of onyx, and finished to exacting standards. There is no settling for great when perfection is possible.
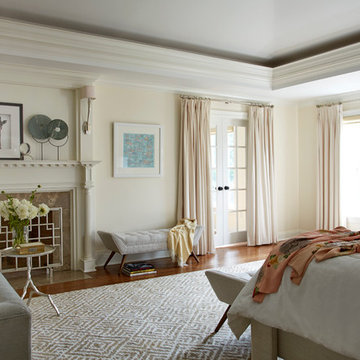
Mark Roskams
Bedroom - huge transitional master medium tone wood floor bedroom idea in New York with beige walls, a standard fireplace and a stone fireplace
Bedroom - huge transitional master medium tone wood floor bedroom idea in New York with beige walls, a standard fireplace and a stone fireplace
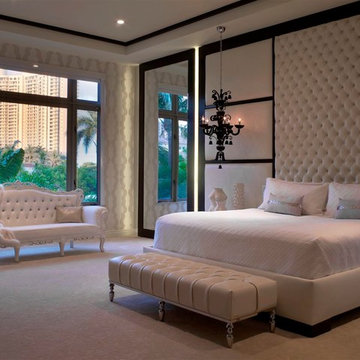
Purist master bedroom . all custom paneling.
Example of a huge trendy master carpeted bedroom design in Miami with beige walls
Example of a huge trendy master carpeted bedroom design in Miami with beige walls
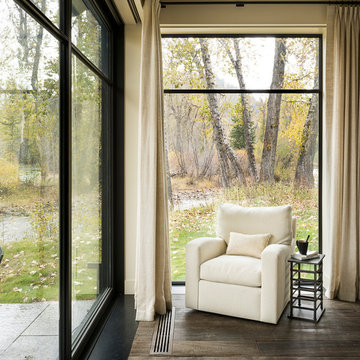
Custom thermally broken steel windows and doors for every environment. Experience the evolution! #JadaSteelWindows
Bedroom - huge rustic carpeted bedroom idea in Sacramento with beige walls
Bedroom - huge rustic carpeted bedroom idea in Sacramento with beige walls
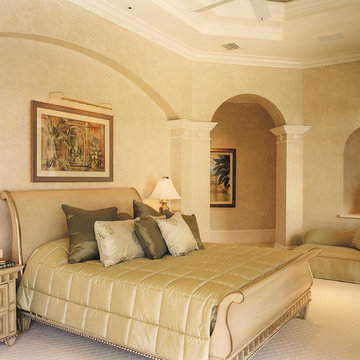
The Sater Design Collection's luxury, Contemporary, Mediterranean home plan "Molina" (Plan #6931).
http://saterdesign.com/product/molina/
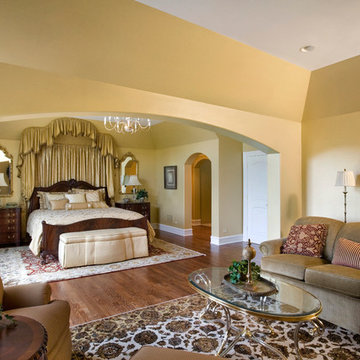
Photography by Linda Oyama Bryan. http://pickellbuilders.com.
Huge elegant master medium tone wood floor bedroom photo in Chicago with beige walls
Huge elegant master medium tone wood floor bedroom photo in Chicago with beige walls
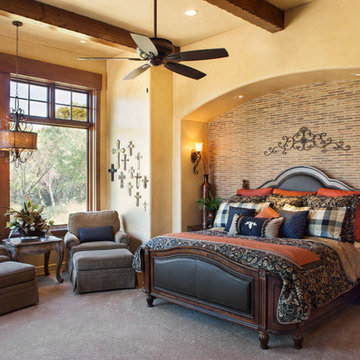
Coles Hairston-Photography
Signature Homes-Construction
Example of a huge classic master carpeted bedroom design in Austin with beige walls and no fireplace
Example of a huge classic master carpeted bedroom design in Austin with beige walls and no fireplace
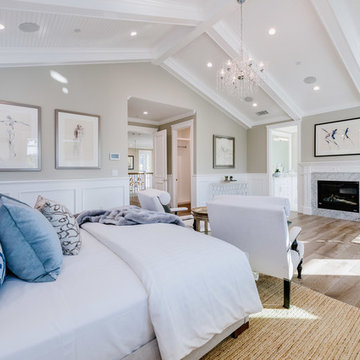
Bedroom - huge transitional master light wood floor bedroom idea in Los Angeles with beige walls and a standard fireplace
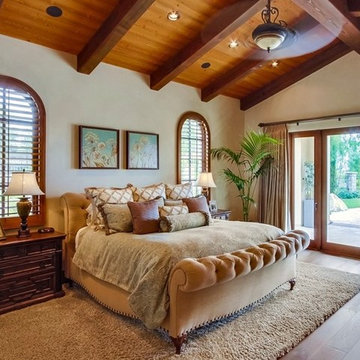
Mediterranean Style New Construction, Shay Realtors,
Scott M Grunst - Architect -
Master Bed room - We designed all of the custom bedding and selected and purchased lighting, furniture & window shutters.
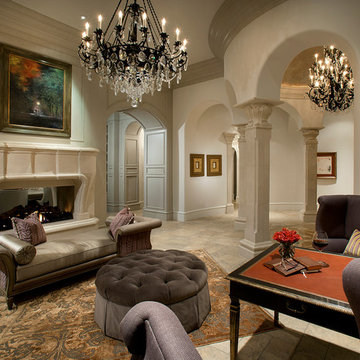
In this sitting room, we really love all of the arched entryways, the ceiling design, the chandeliers, and the custom millwork and molding throughout.
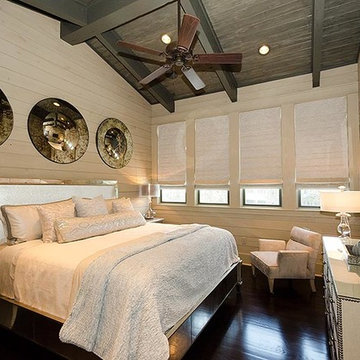
On the third floor, the Master bedroom is furnished with a king mirrored Century bed, with a glass bead fabric on the headboard. I kept the colors cream and neutral, with powder blue accents. The three convex mirrors take advantage of the high celings, and draw the eye upward to the rustic ceiling details.
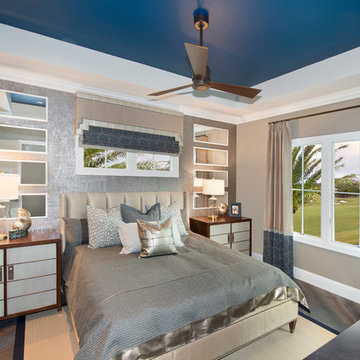
Inspiration for a huge transitional guest medium tone wood floor bedroom remodel in Miami with beige walls and no fireplace
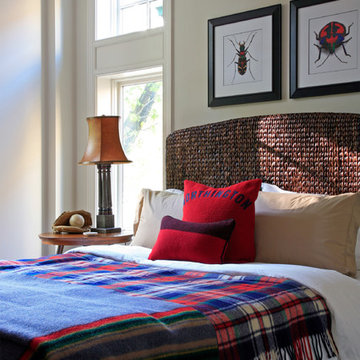
This brick and limestone, 6,000-square-foot residence exemplifies understated elegance. Located in the award-wining Blaine School District and within close proximity to the Southport Corridor, this is city living at its finest!
The foyer, with herringbone wood floors, leads to a dramatic, hand-milled oval staircase; an architectural element that allows sunlight to cascade down from skylights and to filter throughout the house. The floor plan has stately-proportioned rooms and includes formal Living and Dining Rooms; an expansive, eat-in, gourmet Kitchen/Great Room; four bedrooms on the second level with three additional bedrooms and a Family Room on the lower level; a Penthouse Playroom leading to a roof-top deck and green roof; and an attached, heated 3-car garage. Additional features include hardwood flooring throughout the main level and upper two floors; sophisticated architectural detailing throughout the house including coffered ceiling details, barrel and groin vaulted ceilings; painted, glazed and wood paneling; laundry rooms on the bedroom level and on the lower level; five fireplaces, including one outdoors; and HD Video, Audio and Surround Sound pre-wire distribution through the house and grounds. The home also features extensively landscaped exterior spaces, designed by Prassas Landscape Studio.
This home went under contract within 90 days during the Great Recession.
Featured in Chicago Magazine: http://goo.gl/Gl8lRm
Jim Yochum
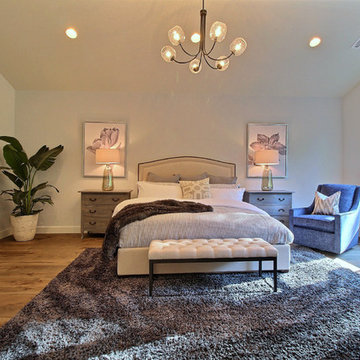
Paint by Sherwin Williams
Body Color - City Loft - SW 7631
Trim Color - Custom Color - SW 8975/3535
Master Suite & Guest Bath - Site White - SW 7070
Girls' Rooms & Bath - White Beet - SW 6287
Exposed Beams & Banister Stain - Banister Beige - SW 3128-B
Flooring & Tile by Macadam Floor & Design
Hardwood by Kentwood Floors
Hardwood Product Originals Series - Plateau in Brushed Hard Maple
Wall & Floor Tile by Macadam Floor & Design
Counter Backsplash, Shower Niche & Bathroom Floor by Tierra Sol
Backsplash & Shower Niche Product Driftwood Cronos Engraved in Bianco Cararra Mosaic
Bathroom Floor Product Portobello Marmi Classico in Bianco Cararra Herringbone
Shower Wall Tile by Surface Art Inc
Shower Wall Product A La Mode in Honed Mushroom
SMud Set Shower Pan by Emser Tile
Shower Wall Product Winter Frost in Mixed 1in Hexagons
Slab Countertops by Wall to Wall Stone Corp
Kitchen Quartz Product True North Calcutta
Master Suite Quartz Product True North Venato Extra
Girls' Bath Quartz Product True North Pebble Beach
All Other Quartz Product True North Light Silt
Windows by Milgard Windows & Doors
Window Product Style Line® Series
Window Supplier Troyco - Window & Door
Window Treatments by Budget Blinds
Lighting by Destination Lighting
Fixtures by Crystorama Lighting
Interior Design by Tiffany Home Design
Custom Cabinetry & Storage by Northwood Cabinets
Customized & Built by Cascade West Development
Photography by ExposioHDR Portland
Original Plans by Alan Mascord Design Associates
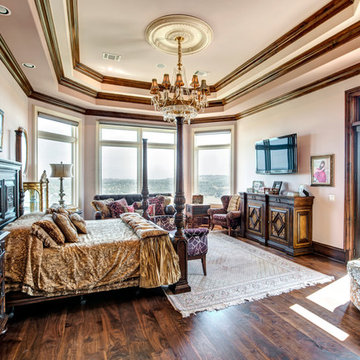
Wade Blissard
Example of a huge tuscan master dark wood floor and brown floor bedroom design in Austin with beige walls and no fireplace
Example of a huge tuscan master dark wood floor and brown floor bedroom design in Austin with beige walls and no fireplace
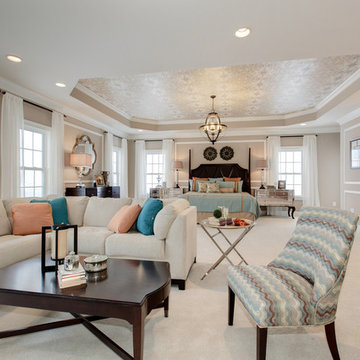
Bedroom - huge transitional master carpeted bedroom idea in DC Metro with beige walls, a standard fireplace and a tile fireplace
Huge Bedroom with Beige Walls Ideas
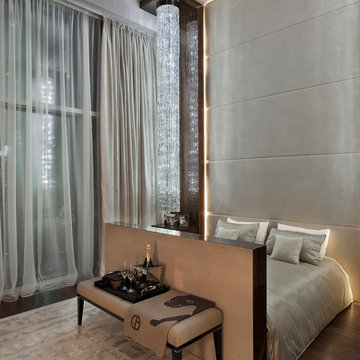
Luxury and cutting edge technology in one remarkable penthouse. Room to room environmental control, smart security system, switchable glass, TV lifts and curtains are all controlled by your iPhone. The ultimate in grand modern living.
With a nod to Bentley and Rolls Royce, sumptuous alcantara is complemented by walnut root and polished steel, and all deliver a unique living experience at every turn.
In my serious dedication to superior luxury, all the doors are made of onyx, and finished to exacting standards. There is no settling for great when perfection is possible.
4






