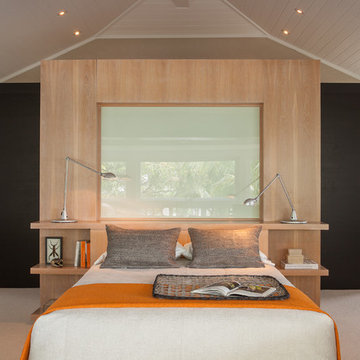Bedroom with Beige Walls Ideas
Refine by:
Budget
Sort by:Popular Today
1 - 20 of 77,943 photos
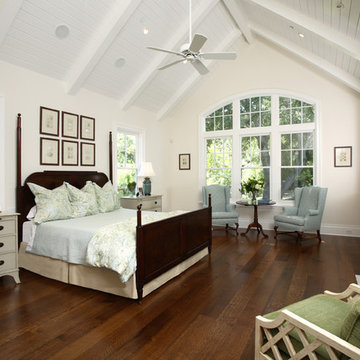
Douglas Johnson Photography
Talon Architects
Elegant dark wood floor bedroom photo in San Francisco with beige walls, a standard fireplace and a tile fireplace
Elegant dark wood floor bedroom photo in San Francisco with beige walls, a standard fireplace and a tile fireplace

This project required the renovation of the Master Bedroom area of a Westchester County country house. Previously other areas of the house had been renovated by our client but she had saved the best for last. We reimagined and delineated five separate areas for the Master Suite from what before had been a more open floor plan: an Entry Hall; Master Closet; Master Bath; Study and Master Bedroom. We clarified the flow between these rooms and unified them with the rest of the house by using common details such as rift white oak floors; blackened Emtek hardware; and french doors to let light bleed through all of the spaces. We selected a vein cut travertine for the Master Bathroom floor that looked a lot like the rift white oak flooring elsewhere in the space so this carried the motif of the floor material into the Master Bathroom as well. Our client took the lead on selection of all the furniture, bath fixtures and lighting so we owe her no small praise for not only carrying the design through to the smallest details but coordinating the work of the contractors as well.
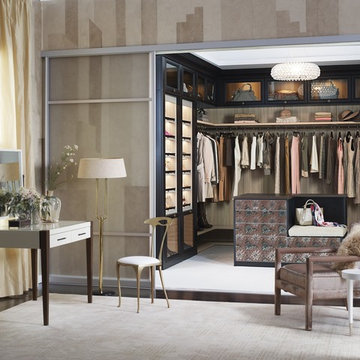
Luxurious Master Closet with Island
Mid-sized transitional master medium tone wood floor and brown floor bedroom photo in San Francisco with beige walls and no fireplace
Mid-sized transitional master medium tone wood floor and brown floor bedroom photo in San Francisco with beige walls and no fireplace
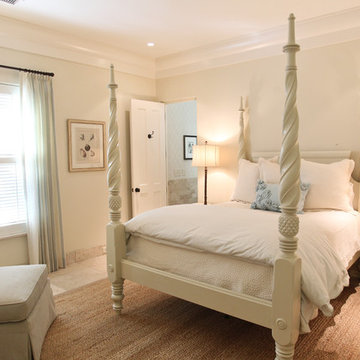
The bed in a finish that is similar to the walls helps the large bed to not overpower the room. Sheer drapery panels on a 1" iron rod add a touch of color and soften the tone on tone room.
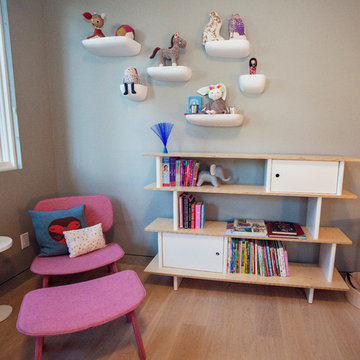
Bedroom - mid-sized contemporary light wood floor bedroom idea in Denver with beige walls
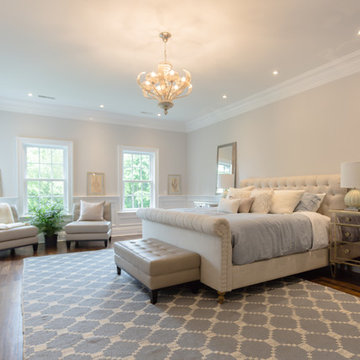
RCCM, INC.
Example of a huge classic master medium tone wood floor bedroom design in New York with beige walls
Example of a huge classic master medium tone wood floor bedroom design in New York with beige walls
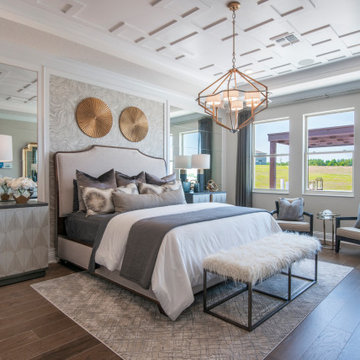
The wallpaper detail flanked with mirrors on either side really gives us the wow factor in this bedroom! The custom ceiling trim details really plays up our love for pattern. We added a pop of faux fur in our bench for a playful touch.
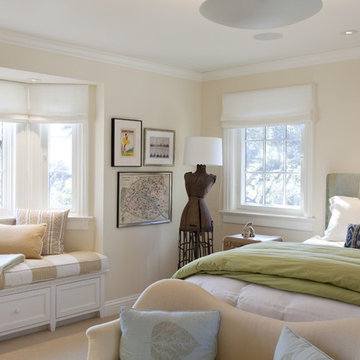
An existing house was deconstructed to make room for 7200 SF of new ground up construction including a main house, pool house, and lanai. This hillside home was built through a phased sequence of extensive excavation and site work, complicated by a single point of entry. Site walls were built using true dry stacked stone and concrete retaining walls faced with sawn veneer. Sustainable features include FSC certified lumber, solar hot water, fly ash concrete, and low emitting insulation with 75% recycled content.
Photos: Mariko Reed
Architect: Ian Moller
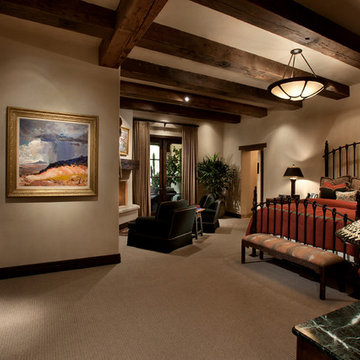
Dino Tonn Photography
Inspiration for a large rustic master carpeted bedroom remodel in Phoenix with beige walls, a corner fireplace and a plaster fireplace
Inspiration for a large rustic master carpeted bedroom remodel in Phoenix with beige walls, a corner fireplace and a plaster fireplace
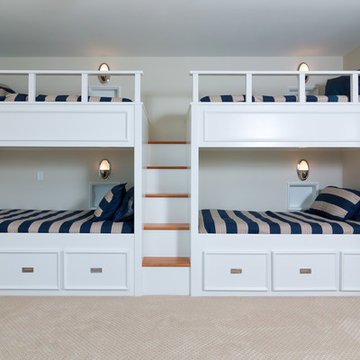
Greg Reigler
Inspiration for a large coastal guest carpeted bedroom remodel in Birmingham with beige walls and no fireplace
Inspiration for a large coastal guest carpeted bedroom remodel in Birmingham with beige walls and no fireplace
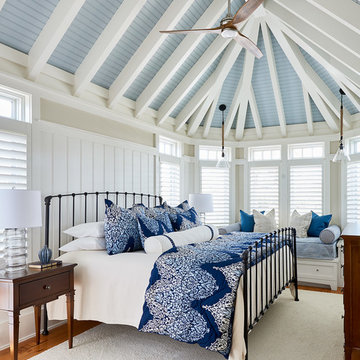
Dustin Peck Photography
Beach style master medium tone wood floor bedroom photo in Raleigh with beige walls and no fireplace
Beach style master medium tone wood floor bedroom photo in Raleigh with beige walls and no fireplace
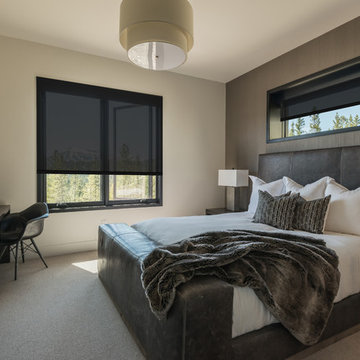
SAV Digital Environments -
Audrey Hall Photography -
Reid Smith Architects
Example of a mid-sized trendy master carpeted and beige floor bedroom design in Other with beige walls and no fireplace
Example of a mid-sized trendy master carpeted and beige floor bedroom design in Other with beige walls and no fireplace
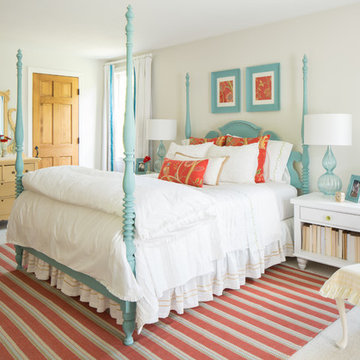
Kyle Caldwell
Mid-sized elegant guest carpeted bedroom photo in Boston with beige walls
Mid-sized elegant guest carpeted bedroom photo in Boston with beige walls
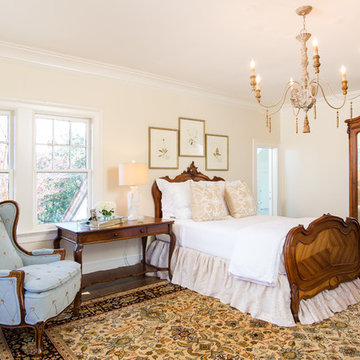
Brendon Pinola
Example of a mid-sized french country guest medium tone wood floor and brown floor bedroom design in Birmingham with beige walls and no fireplace
Example of a mid-sized french country guest medium tone wood floor and brown floor bedroom design in Birmingham with beige walls and no fireplace
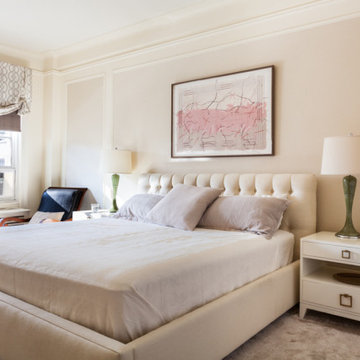
Example of a huge transitional master dark wood floor, brown floor and wall paneling bedroom design in New York with beige walls

Large elegant master carpeted and beige floor bedroom photo in Houston with beige walls and no fireplace

Large minimalist master porcelain tile bedroom photo in Phoenix with beige walls, a ribbon fireplace and a concrete fireplace
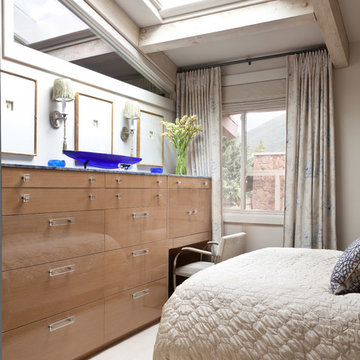
Emily Minton Redfield Photography
Small trendy guest carpeted bedroom photo in Denver with beige walls and no fireplace
Small trendy guest carpeted bedroom photo in Denver with beige walls and no fireplace
Bedroom with Beige Walls Ideas
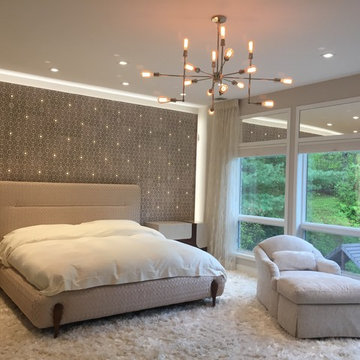
Bedroom - mid-sized contemporary master carpeted and beige floor bedroom idea in New York with beige walls and no fireplace
1






