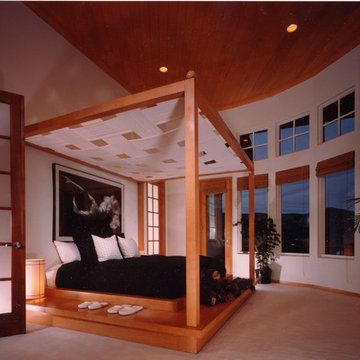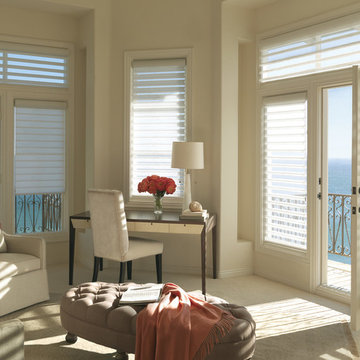Huge Bedroom with White Walls Ideas
Refine by:
Budget
Sort by:Popular Today
161 - 180 of 2,458 photos
Item 1 of 4
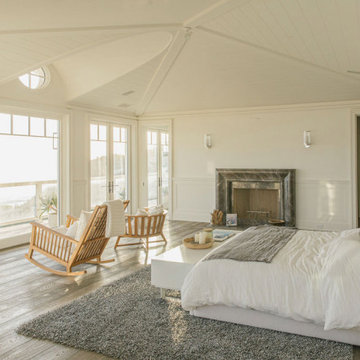
Burdge Architects- Traditional Cape Cod Style Home. Located in Malibu, CA.
Bedroom - huge coastal master light wood floor, gray floor, vaulted ceiling and wainscoting bedroom idea in Los Angeles with white walls, a standard fireplace and a stone fireplace
Bedroom - huge coastal master light wood floor, gray floor, vaulted ceiling and wainscoting bedroom idea in Los Angeles with white walls, a standard fireplace and a stone fireplace
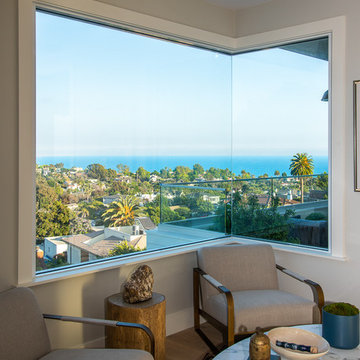
Beach chic farmhouse offers sensational ocean views spanning from the tree tops of the Pacific Palisades through Santa Monica.
Example of a huge beach style master light wood floor and brown floor bedroom design in Los Angeles with white walls
Example of a huge beach style master light wood floor and brown floor bedroom design in Los Angeles with white walls
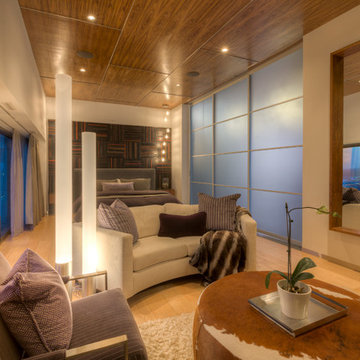
Modern Penthouse
Kansas City, MO
- High End Modern Design
- Glass Floating Wine Case
- Plaid Italian Mosaic
- Custom Designer Closet
Wesley Piercy, Haus of You Photography
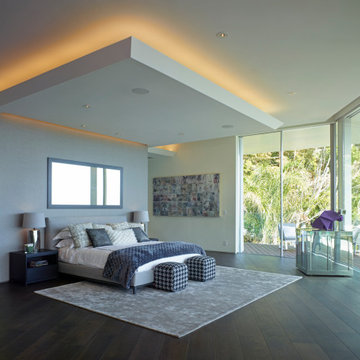
Fluidly flowing to a generous extrior balcony with multisliding stacking narrow profile doors by Styline with expansive views of Los Angeles.
Inspiration for a huge modern master dark wood floor and brown floor bedroom remodel in Los Angeles with white walls, a ribbon fireplace and a stone fireplace
Inspiration for a huge modern master dark wood floor and brown floor bedroom remodel in Los Angeles with white walls, a ribbon fireplace and a stone fireplace
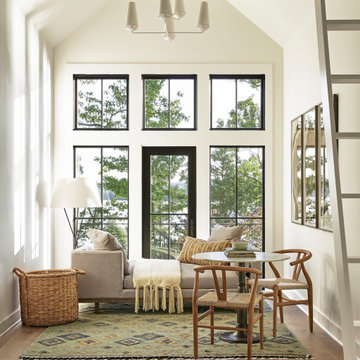
This design involved a renovation and expansion of the existing home. The result is to provide for a multi-generational legacy home. It is used as a communal spot for gathering both family and work associates for retreats. ADA compliant.
Photographer: Zeke Ruelas
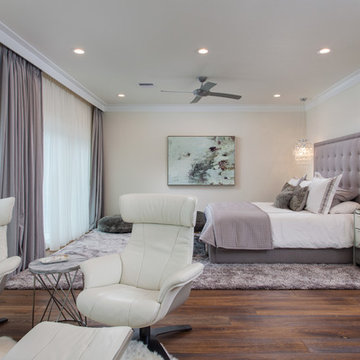
The second story of the home is devoted entirely to the Master Suite, which is a true retreat with double sided fireplace between bed & bath, waterfront views, his & hers walk-in closets, and an large sunning balcony.
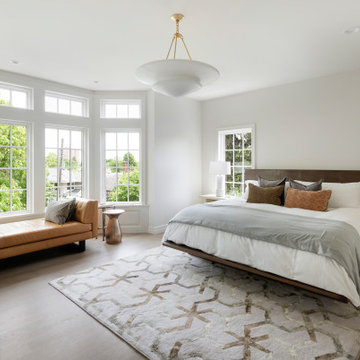
Built in the iconic neighborhood of Mount Curve, just blocks from the lakes, Walker Art Museum, and restaurants, this is city living at its best. Myrtle House is a design-build collaboration with Hage Homes and Regarding Design with expertise in Southern-inspired architecture and gracious interiors. With a charming Tudor exterior and modern interior layout, this house is perfect for all ages.
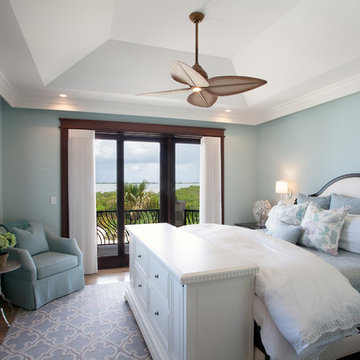
Within each room custom upholstery, bed linens, window treatments, area rugs and art work brings the colors for the ocean in subtle shades of navy, soft green and creams.
Odd Duck Photography
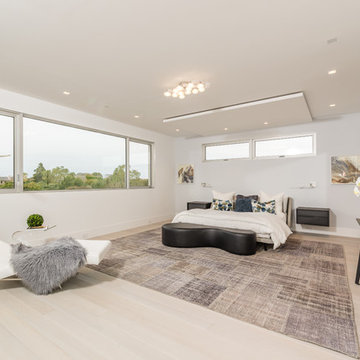
Example of a huge trendy master light wood floor and beige floor bedroom design in New York with white walls and no fireplace
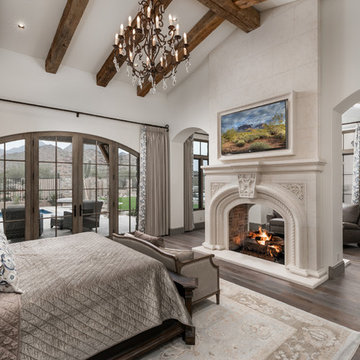
World Renowned Architecture Firm Fratantoni Design created this beautiful home! They design home plans for families all over the world in any size and style. They also have in-house Interior Designer Firm Fratantoni Interior Designers and world class Luxury Home Building Firm Fratantoni Luxury Estates! Hire one or all three companies to design and build and or remodel your home!
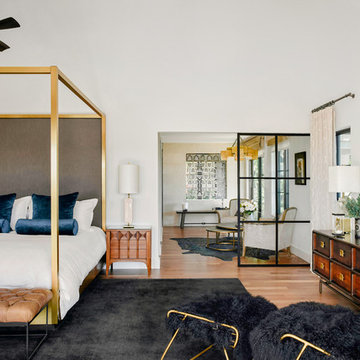
Bedroom - huge transitional master light wood floor and brown floor bedroom idea with white walls and no fireplace
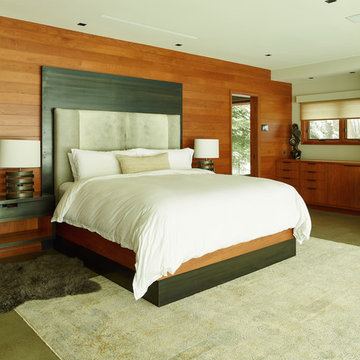
David Agnello
Inspiration for a huge eclectic master concrete floor bedroom remodel in Portland with white walls
Inspiration for a huge eclectic master concrete floor bedroom remodel in Portland with white walls
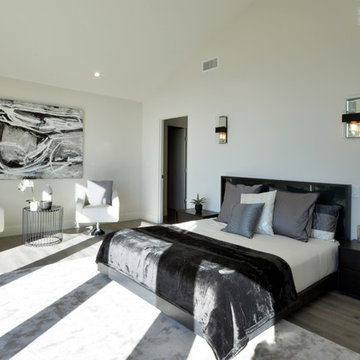
Martin Mann
Inspiration for a huge modern master light wood floor bedroom remodel in San Diego with white walls
Inspiration for a huge modern master light wood floor bedroom remodel in San Diego with white walls
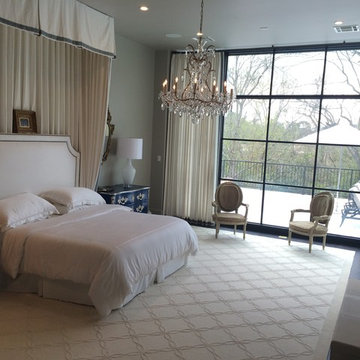
Modern French master suite with canopy bed and iron floor to ceiling windows that offer natural lighting.
Huge elegant master dark wood floor bedroom photo in Houston with white walls, a standard fireplace and a stone fireplace
Huge elegant master dark wood floor bedroom photo in Houston with white walls, a standard fireplace and a stone fireplace
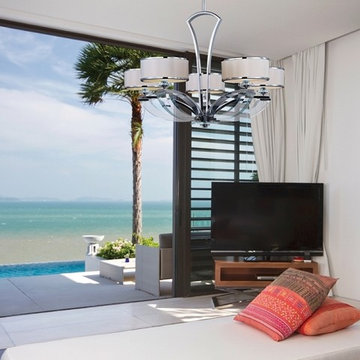
Polished Chrome Single-Tier Chandelier and Beveled Crystal Glass www.WeGotLites.com
Example of a huge minimalist guest light wood floor bedroom design in New York with no fireplace and white walls
Example of a huge minimalist guest light wood floor bedroom design in New York with no fireplace and white walls
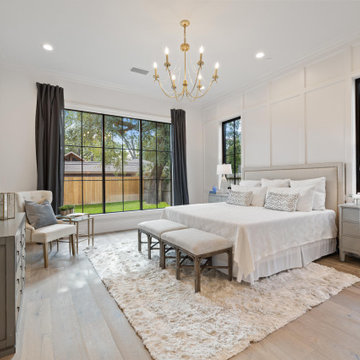
Huge transitional master medium tone wood floor, brown floor and wall paneling bedroom photo in Houston with white walls
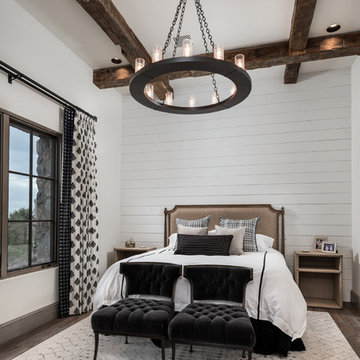
World Renowned Interior Design Firm Fratantoni Interior Designers created this beautiful home! They design homes for families all over the world in any size and style. They also have in-house Architecture Firm Fratantoni Design and world class Luxury Home Building Firm Fratantoni Luxury Estates! Hire one or all three companies to design, build and or remodel your home!
Huge Bedroom with White Walls Ideas
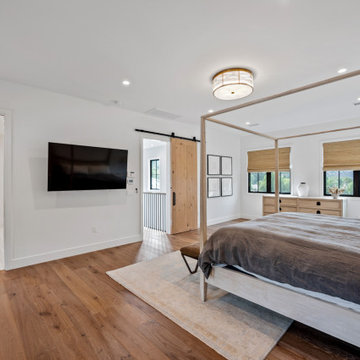
Our clients wanted the ultimate modern farmhouse custom dream home. They found property in the Santa Rosa Valley with an existing house on 3 ½ acres. They could envision a new home with a pool, a barn, and a place to raise horses. JRP and the clients went all in, sparing no expense. Thus, the old house was demolished and the couple’s dream home began to come to fruition.
The result is a simple, contemporary layout with ample light thanks to the open floor plan. When it comes to a modern farmhouse aesthetic, it’s all about neutral hues, wood accents, and furniture with clean lines. Every room is thoughtfully crafted with its own personality. Yet still reflects a bit of that farmhouse charm.
Their considerable-sized kitchen is a union of rustic warmth and industrial simplicity. The all-white shaker cabinetry and subway backsplash light up the room. All white everything complimented by warm wood flooring and matte black fixtures. The stunning custom Raw Urth reclaimed steel hood is also a star focal point in this gorgeous space. Not to mention the wet bar area with its unique open shelves above not one, but two integrated wine chillers. It’s also thoughtfully positioned next to the large pantry with a farmhouse style staple: a sliding barn door.
The master bathroom is relaxation at its finest. Monochromatic colors and a pop of pattern on the floor lend a fashionable look to this private retreat. Matte black finishes stand out against a stark white backsplash, complement charcoal veins in the marble looking countertop, and is cohesive with the entire look. The matte black shower units really add a dramatic finish to this luxurious large walk-in shower.
Photographer: Andrew - OpenHouse VC
9






