Huge Contemporary Kitchen Ideas
Refine by:
Budget
Sort by:Popular Today
21 - 40 of 12,366 photos

Cabinets: Dove Gray- Slab Door
Box shelves Shelves: Seagull Gray
Countertop: Perimeter/Dropped 4” mitered edge- Pacific shore Quartz Calacatta Milos
Countertop: Islands-4” mitered edge- Caesarstone Symphony Gray 5133
Backsplash: Run the countertop- Caesarstone Statuario Maximus 5031
Photographer: Steve Chenn

Open & airy kitchen exudes contemporary styling with warm, natural woods. Light, blond hickory cabinets make the room. Top of the line appliances & all the amenities, will bring joy to every chef. Decorative wine area, beverage fridge, ice maker & stemware display will lure you in for a drink. But don't miss the wrap-around cabinetry feature that surprises everyone.
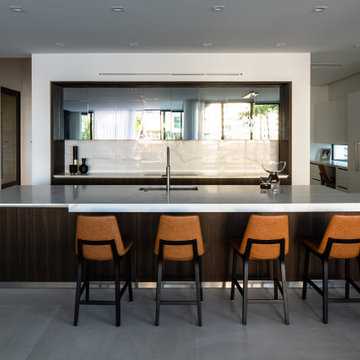
Eat-in kitchen - huge contemporary l-shaped concrete floor and white floor eat-in kitchen idea in Miami with a drop-in sink, flat-panel cabinets, white cabinets, marble countertops, white backsplash, marble backsplash, paneled appliances, an island and white countertops

Linear in design, the kitchen sits between the living and great rooms, reinforcing the home's open design. Ideal for casual entertaining, the space includes two quartz-topped islands. Douglas fir ceilings are a warm contrast to limestone walls and floors.
Project Details // Now and Zen
Renovation, Paradise Valley, Arizona
Architecture: Drewett Works
Builder: Brimley Development
Interior Designer: Ownby Design
Photographer: Dino Tonn
Millwork: Rysso Peters
Limestone (Demitasse) flooring and walls: Solstice Stone
Quartz countertops: Galleria of Stone
Windows (Arcadia): Elevation Window & Door
Table: Peter Thomas Designs
Pendants: Hinkley Lighting
Countertops: Galleria of Stone
https://www.drewettworks.com/now-and-zen/
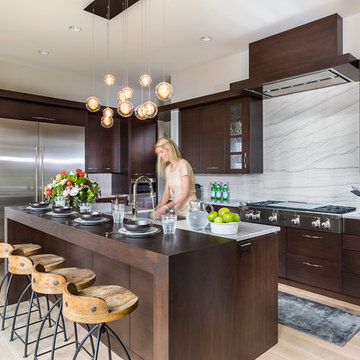
Andrea Rugg
Inspiration for a huge contemporary l-shaped light wood floor eat-in kitchen remodel in Minneapolis with a farmhouse sink, flat-panel cabinets, dark wood cabinets, quartzite countertops, white backsplash, stone slab backsplash, stainless steel appliances and an island
Inspiration for a huge contemporary l-shaped light wood floor eat-in kitchen remodel in Minneapolis with a farmhouse sink, flat-panel cabinets, dark wood cabinets, quartzite countertops, white backsplash, stone slab backsplash, stainless steel appliances and an island
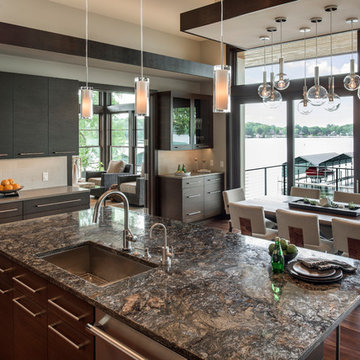
Builder: Denali Custom Homes - Architectural Designer: Alexander Design Group - Interior Designer: Studio M Interiors - Photo: Spacecrafting Photography

Treasure Mosaic, Area White (backsplash), Alpine Espresso (floor), Specular Syrma (fireplace) - Kat Alves Photography
Inspiration for a huge contemporary single-wall porcelain tile and brown floor eat-in kitchen remodel in Los Angeles with an undermount sink, shaker cabinets, dark wood cabinets, metallic backsplash, mosaic tile backsplash, stainless steel appliances, an island and solid surface countertops
Inspiration for a huge contemporary single-wall porcelain tile and brown floor eat-in kitchen remodel in Los Angeles with an undermount sink, shaker cabinets, dark wood cabinets, metallic backsplash, mosaic tile backsplash, stainless steel appliances, an island and solid surface countertops

Two Officine Gullo Kitchens, one indoor and one outdoor, embody the heart and soul of the living area of
a stunning Rancho Santa Fe Villa, curated by the American interior designer Susan Spath and her studio.
For this project, Susan Spath and her studio were looking for a company that could recreate timeless
settings that could be completely in line with the functional needs, lifestyle, and culinary habits of the client.
Officine Gullo, with its endless possibilities for customized style was the perfect answer to the needs of the US
designer, creating two unique kitchen solutions: indoor and outdoor.
The indoor kitchen is the main feature of a large living area that includes kitchen and dining room. Its
design features an elegant combination of materials and colors, where Pure White (RAL9010) woodwork,
Grey Vein marble, Light Grey (RAL7035) steel painted finishes, and iconic chromed brass finishes all come
together and blend in harmony.
The main cooking area consists of a Fiorentina 150 cooker, an extremely versatile, high-tech, and
functional model. It is flanked by two wood columns with a white lacquered finish for domestic appliances. The
cooking area has been completed with a sophisticated professional hood and enhanced with a Carrara
marble wall panel, which can be found on both countertops and cooking islands.
In the center of the living area are two symmetrical cooking islands, each one around 6.5 ft/2 meters long. The first cooking island acts as a recreational space and features a breakfast area with a cantilever top. The owners needed this area to be a place to spend everyday moments with family and friends and, at the occurrence, become a functional area for large ceremonies and banquets. The second island has been dedicated to preparing and washing food and has been specifically designed to be used by the chefs. The islands also contain a wine refrigerator and a pull-out TV.
The kitchen leads out directly into a leafy garden that can also be seen from the washing area window.
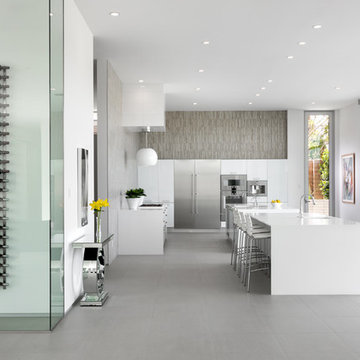
Byron Mason Photography, Las Vegas
Huge trendy u-shaped porcelain tile open concept kitchen photo in Las Vegas with white cabinets, quartz countertops, beige backsplash, porcelain backsplash, stainless steel appliances, two islands and flat-panel cabinets
Huge trendy u-shaped porcelain tile open concept kitchen photo in Las Vegas with white cabinets, quartz countertops, beige backsplash, porcelain backsplash, stainless steel appliances, two islands and flat-panel cabinets
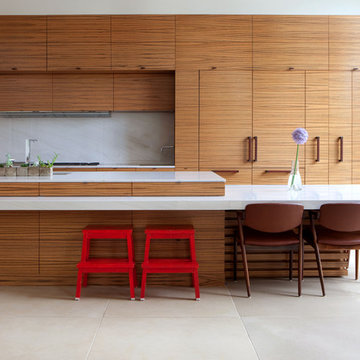
Contemporary Kitchen Design
Photography by Space and Line (Spaceandline.com)
Inspiration for a huge contemporary beige floor kitchen remodel in New York with an undermount sink, flat-panel cabinets, medium tone wood cabinets, white backsplash, marble backsplash, paneled appliances and an island
Inspiration for a huge contemporary beige floor kitchen remodel in New York with an undermount sink, flat-panel cabinets, medium tone wood cabinets, white backsplash, marble backsplash, paneled appliances and an island
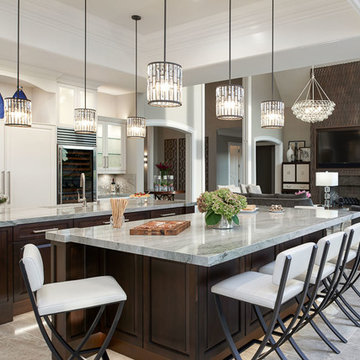
The driving force behind this kitchen was the homeowners inspiration for space. They are avid cooks so there wish list was to have 2 large islands and a
expansive table to entertain family and friends.
We selected a predominantly white color palette for this kitchen to keep the space looking light and airy.
There is a full prep kitchen beyond the Sub-zero refrigerator doors. The homeowners entertain family as well as clients so they prefer the mess to be behind closed doors.
Photography by Carlson Productions LLC, European Cabinetry
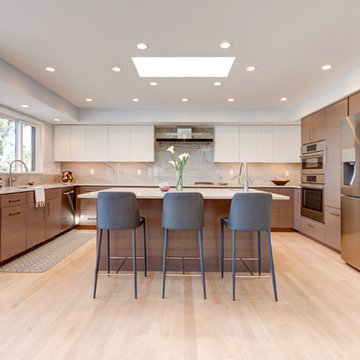
Ryan Lawrence Photography
Inspiration for a huge contemporary u-shaped light wood floor and beige floor kitchen remodel in Denver with an undermount sink, flat-panel cabinets, dark wood cabinets, stainless steel appliances and an island
Inspiration for a huge contemporary u-shaped light wood floor and beige floor kitchen remodel in Denver with an undermount sink, flat-panel cabinets, dark wood cabinets, stainless steel appliances and an island
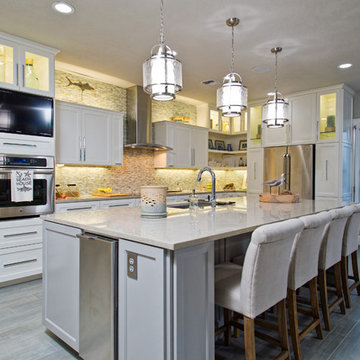
Nautical style pendants over the engineered quartz island reflect the beach style wanted by the owners. Upholstered chairs welcome visitors to sit and enjoy the view. Lighted cabinets highlight collections of treasures.
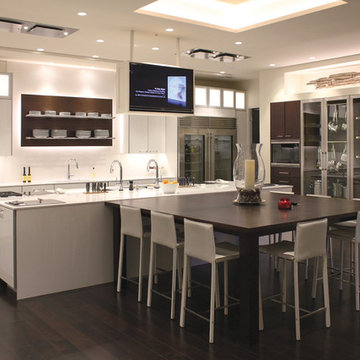
UltraCraft
Inspiration for a huge contemporary l-shaped dark wood floor eat-in kitchen remodel in San Francisco with an undermount sink, flat-panel cabinets, dark wood cabinets, quartz countertops, white backsplash, stainless steel appliances and an island
Inspiration for a huge contemporary l-shaped dark wood floor eat-in kitchen remodel in San Francisco with an undermount sink, flat-panel cabinets, dark wood cabinets, quartz countertops, white backsplash, stainless steel appliances and an island
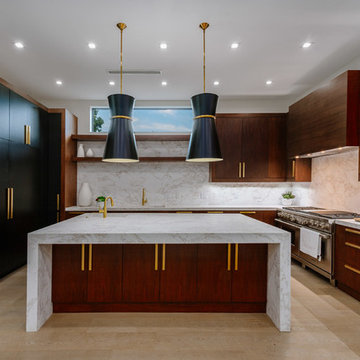
Example of a huge trendy u-shaped light wood floor open concept kitchen design in Los Angeles with flat-panel cabinets, dark wood cabinets, marble countertops, marble backsplash, stainless steel appliances, an island and an integrated sink

Cordillera Ranch Residence
Builder: Todd Glowka
Designer: Jessica Claiborne, Claiborne & Co too
Photo Credits: Lauren Keller
Materials Used: Macchiato Plank, Vaal 3D Wallboard, Ipe Decking
European Oak Engineered Wood Flooring, Engineered Red Oak 3D wall paneling, Ipe Decking on exterior walls.
This beautiful home, located in Boerne, Tx, utilizes our Macchiato Plank for the flooring, Vaal 3D Wallboard on the chimneys, and Ipe Decking for the exterior walls. The modern luxurious feel of our products are a match made in heaven for this upscale residence.

Blackstone Edge Photography
Eat-in kitchen - huge contemporary l-shaped medium tone wood floor eat-in kitchen idea in Portland with flat-panel cabinets, medium tone wood cabinets, white backsplash, two islands, an undermount sink, quartz countertops, stainless steel appliances and stone slab backsplash
Eat-in kitchen - huge contemporary l-shaped medium tone wood floor eat-in kitchen idea in Portland with flat-panel cabinets, medium tone wood cabinets, white backsplash, two islands, an undermount sink, quartz countertops, stainless steel appliances and stone slab backsplash
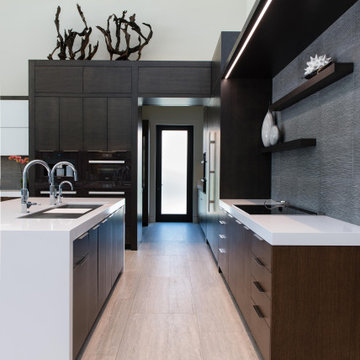
Huge trendy l-shaped porcelain tile and beige floor kitchen photo in Las Vegas with an undermount sink, flat-panel cabinets, dark wood cabinets, gray backsplash, an island and white countertops
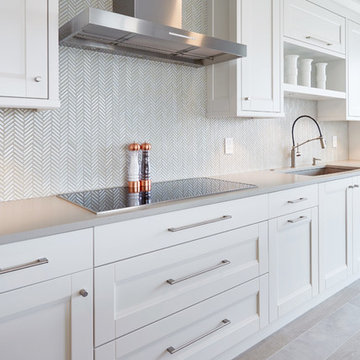
Example of a huge trendy galley light wood floor and gray floor open concept kitchen design in Miami with an undermount sink, shaker cabinets, white cabinets, quartzite countertops, gray backsplash, mosaic tile backsplash, stainless steel appliances and an island
Huge Contemporary Kitchen Ideas
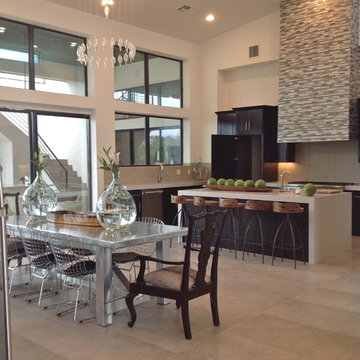
Modern kitchen open to dining and living room area with a mix of industrial and glamorous metal decor elements. Pairing a metal dining table with Bertoia inspired dining chairs, hide head chairs and an elegant light glass chandelier with industrially inspired counter height stools for the island.
Interior Design and Photography by D'Ette Cole for red
2





