Huge Contemporary Kitchen Ideas
Refine by:
Budget
Sort by:Popular Today
81 - 100 of 12,366 photos
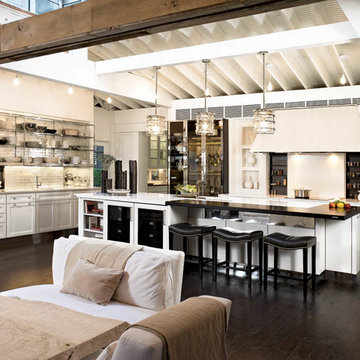
Kraftmaid Cabinetry, White Recessed Panel Cabinet Doors, Dark Hardwood Flooring
Open concept kitchen - huge contemporary u-shaped dark wood floor open concept kitchen idea in Detroit with recessed-panel cabinets, white backsplash, stainless steel appliances, an island, white cabinets, an undermount sink, quartzite countertops and subway tile backsplash
Open concept kitchen - huge contemporary u-shaped dark wood floor open concept kitchen idea in Detroit with recessed-panel cabinets, white backsplash, stainless steel appliances, an island, white cabinets, an undermount sink, quartzite countertops and subway tile backsplash
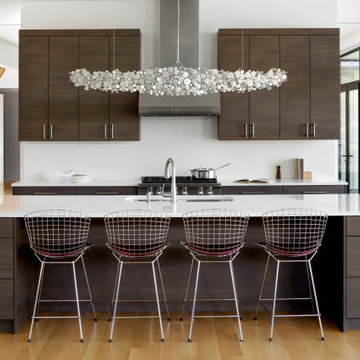
Huge trendy single-wall light wood floor and brown floor eat-in kitchen photo in Baltimore with a double-bowl sink, flat-panel cabinets, dark wood cabinets, white backsplash, stainless steel appliances, an island and white countertops
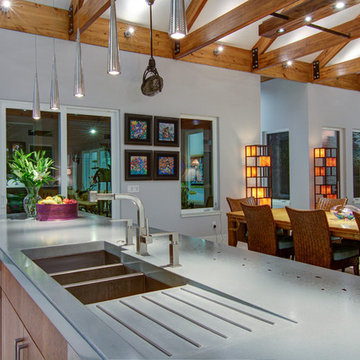
The Pearl is a Contemporary styled Florida Tropical home. The Pearl was designed and built by Josh Wynne Construction. The design was a reflection of the unusually shaped lot which is quite pie shaped. This green home is expected to achieve the LEED Platinum rating and is certified Energy Star, FGBC Platinum and FPL BuildSmart. Photos by Ryan Gamma
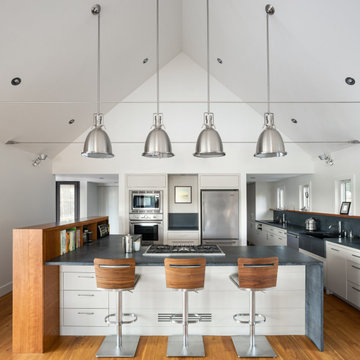
A residence designed for informal gathering and relaxation on a quiet cove near Acadia National Park. Conceived of as a compound of connected gathering spaces with adjacent private retreat spaces. The "village" of structures is designed to open and close seasonally with large sliding barn doors. These also modulate light, air and views into and out of the cottages.
Carefully positioned to take advantage of the rich variety of views and sloping topography, the cottages have integral terraces and retaining walls to negotiate the undulating land-form. One arrives at the high point of the site and the long barn axis and navigates between the cottages to the main entrance. Once inside, the home deliberately reveals unique views to the ocean, mountains and surrounding spruce forest.
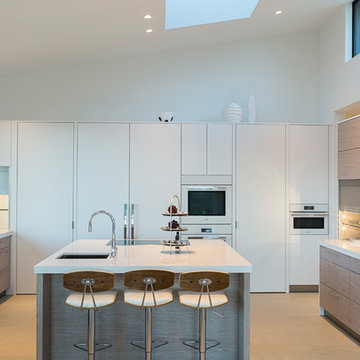
Frank Paul Perez, Red Lily Studios
Open concept kitchen - huge contemporary u-shaped porcelain tile and beige floor open concept kitchen idea in San Francisco with a single-bowl sink, flat-panel cabinets, light wood cabinets, quartz countertops, paneled appliances and an island
Open concept kitchen - huge contemporary u-shaped porcelain tile and beige floor open concept kitchen idea in San Francisco with a single-bowl sink, flat-panel cabinets, light wood cabinets, quartz countertops, paneled appliances and an island
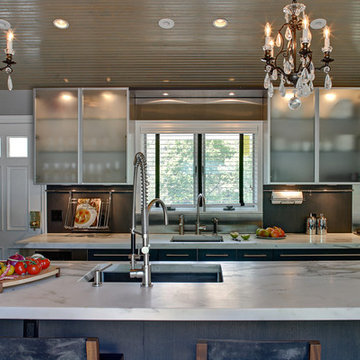
Custom Kitchen Design - Contemporary kosher black and white Cabinetry with opaque doors and stainless steal appliances
Huge trendy u-shaped eat-in kitchen photo in New York with an undermount sink, marble countertops, gray backsplash, paneled appliances and an island
Huge trendy u-shaped eat-in kitchen photo in New York with an undermount sink, marble countertops, gray backsplash, paneled appliances and an island
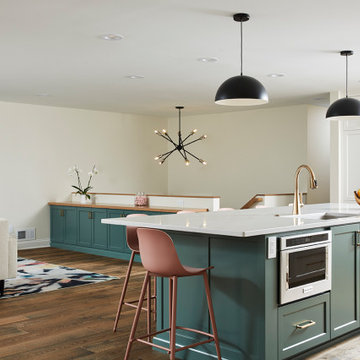
view from island back towards split entry and living area featuring additional storage cabinets for games and the like. Wood top is white oak with Almond Stain. Delta Emmeline 1.8 GPM Single Hole Pull Down Bar/Prep Faucet with Magnetic Docking Spray Head in Champagne Bronze
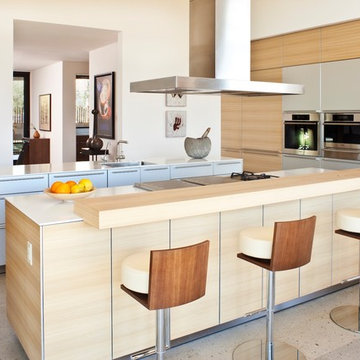
Bulthaup cabinets
Miele appliances
Designed to embrace an extensive and unique art collection including sculpture, paintings, tapestry, and cultural antiquities, this modernist home located in north Scottsdale’s Estancia is the quintessential gallery home for the spectacular collection within. The primary roof form, “the wing” as the owner enjoys referring to it, opens the home vertically to a view of adjacent Pinnacle peak and changes the aperture to horizontal for the opposing view to the golf course. Deep overhangs and fenestration recesses give the home protection from the elements and provide supporting shade and shadow for what proves to be a desert sculpture. The restrained palette allows the architecture to express itself while permitting each object in the home to make its own place. The home, while certainly modern, expresses both elegance and warmth in its material selections including canterra stone, chopped sandstone, copper, and stucco.
Project Details | Lot 245 Estancia, Scottsdale AZ
Architect: C.P. Drewett, Drewett Works, Scottsdale, AZ
Interiors: Luis Ortega, Luis Ortega Interiors, Hollywood, CA
Publications: luxe. interiors + design. November 2011.
Featured on the world wide web: luxe.daily
Photos by Grey CrawfordGrey Crawford
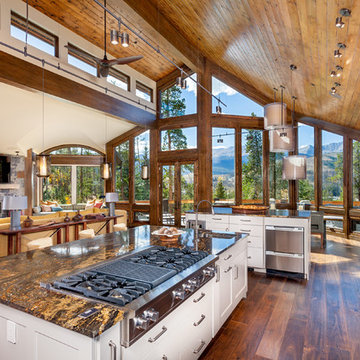
Darren Edwards
Inspiration for a huge contemporary u-shaped medium tone wood floor open concept kitchen remodel in Denver with an undermount sink, flat-panel cabinets, glass tile backsplash, stainless steel appliances and two islands
Inspiration for a huge contemporary u-shaped medium tone wood floor open concept kitchen remodel in Denver with an undermount sink, flat-panel cabinets, glass tile backsplash, stainless steel appliances and two islands
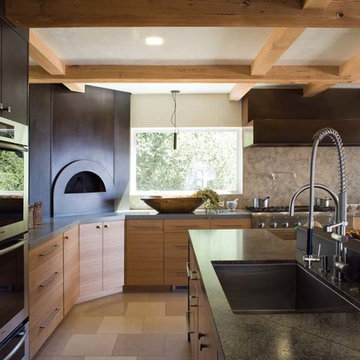
This blackened steel, dome-shaped, wood fired oven anchored in one corner serves up perfect pizzas or other delectable dinners.
Huge trendy limestone floor eat-in kitchen photo in San Francisco with an undermount sink, flat-panel cabinets, light wood cabinets, granite countertops, multicolored backsplash, stainless steel appliances and two islands
Huge trendy limestone floor eat-in kitchen photo in San Francisco with an undermount sink, flat-panel cabinets, light wood cabinets, granite countertops, multicolored backsplash, stainless steel appliances and two islands

Open plan kitchen with two separate island work stations. Designed for entertaining!
Inspiration for a huge contemporary l-shaped porcelain tile and gray floor open concept kitchen remodel in Las Vegas with an undermount sink, flat-panel cabinets, quartz countertops, stainless steel appliances, an island, white countertops and medium tone wood cabinets
Inspiration for a huge contemporary l-shaped porcelain tile and gray floor open concept kitchen remodel in Las Vegas with an undermount sink, flat-panel cabinets, quartz countertops, stainless steel appliances, an island, white countertops and medium tone wood cabinets
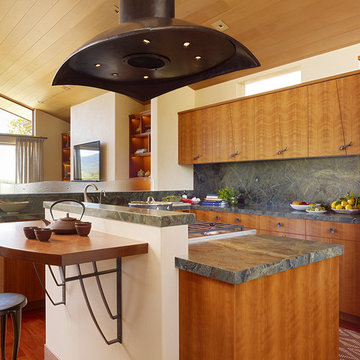
Artisan cast bronze hood that was designed for this kitchen, constructed by a local blacksmith made the steel.
Example of a huge trendy u-shaped medium tone wood floor open concept kitchen design in San Francisco with flat-panel cabinets, medium tone wood cabinets, multicolored backsplash, paneled appliances and an island
Example of a huge trendy u-shaped medium tone wood floor open concept kitchen design in San Francisco with flat-panel cabinets, medium tone wood cabinets, multicolored backsplash, paneled appliances and an island
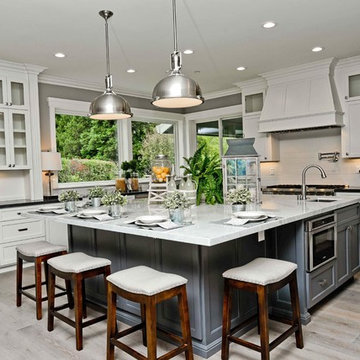
Example of a huge trendy u-shaped light wood floor open concept kitchen design in San Francisco with a farmhouse sink, shaker cabinets, white cabinets, marble countertops, white backsplash, subway tile backsplash, an island and stainless steel appliances
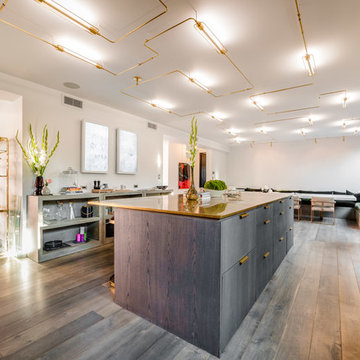
Inspiration for a huge contemporary gray floor and medium tone wood floor kitchen remodel in Los Angeles with white backsplash, an island, flat-panel cabinets, gray cabinets and copper countertops
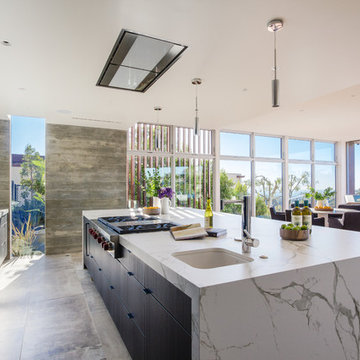
The kitchen is amazing with large format tile, Dekton Island, Concrete BacK Splash, White and Black high gloss and textured cabinets
Open concept kitchen - huge contemporary single-wall concrete floor open concept kitchen idea in Los Angeles with an undermount sink, flat-panel cabinets, white cabinets, marble countertops, gray backsplash, stainless steel appliances and an island
Open concept kitchen - huge contemporary single-wall concrete floor open concept kitchen idea in Los Angeles with an undermount sink, flat-panel cabinets, white cabinets, marble countertops, gray backsplash, stainless steel appliances and an island

Photo ⓒ Luis de la Rosa
Example of a huge trendy l-shaped marble floor and blue floor eat-in kitchen design in Los Angeles with an undermount sink, flat-panel cabinets, dark wood cabinets, quartz countertops, white backsplash, matchstick tile backsplash, stainless steel appliances, an island and yellow countertops
Example of a huge trendy l-shaped marble floor and blue floor eat-in kitchen design in Los Angeles with an undermount sink, flat-panel cabinets, dark wood cabinets, quartz countertops, white backsplash, matchstick tile backsplash, stainless steel appliances, an island and yellow countertops

A bar-height countertop works perfectly in this welcoming kitchen, giving space for guests to sit. The waterfall ledge adds drama to the kitchen.
Example of a huge trendy medium tone wood floor eat-in kitchen design in Salt Lake City with a drop-in sink, flat-panel cabinets, medium tone wood cabinets, marble countertops, gray backsplash, marble backsplash, paneled appliances, an island and white countertops
Example of a huge trendy medium tone wood floor eat-in kitchen design in Salt Lake City with a drop-in sink, flat-panel cabinets, medium tone wood cabinets, marble countertops, gray backsplash, marble backsplash, paneled appliances, an island and white countertops
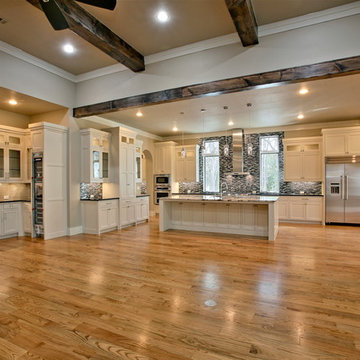
Blane Balouf
Huge trendy single-wall medium tone wood floor open concept kitchen photo in Dallas with an undermount sink, shaker cabinets, white cabinets, granite countertops, gray backsplash, glass tile backsplash, stainless steel appliances and an island
Huge trendy single-wall medium tone wood floor open concept kitchen photo in Dallas with an undermount sink, shaker cabinets, white cabinets, granite countertops, gray backsplash, glass tile backsplash, stainless steel appliances and an island
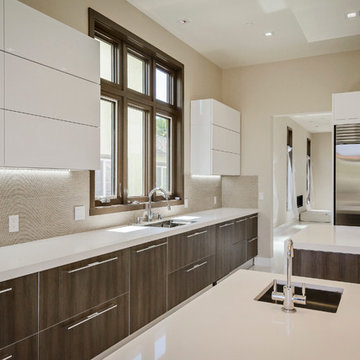
All cabinets made in Italy by Aran Cucine. Glass wall cabinets from the Volare collection feature integrated under-cabinet lighting and motorized opening; dark phoenix base cabinets from the Miro collection; white glossy pantries from Doga collection. Fully integrated sink and quartz countertops. Second island featuring prep sink and breakfast bar.
Huge Contemporary Kitchen Ideas
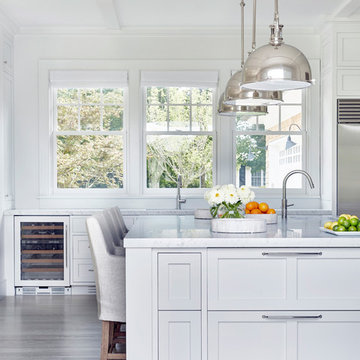
Architectural Advisement & Interior Design by Chango & Co.
Architecture by Thomas H. Heine
Photography by Jacob Snavely
See the story in Domino Magazine
5





