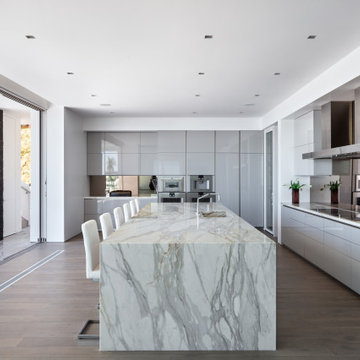Huge Contemporary Kitchen Ideas
Refine by:
Budget
Sort by:Popular Today
141 - 160 of 12,367 photos
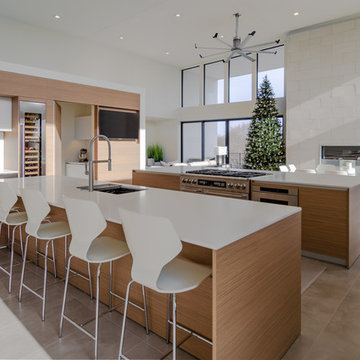
This high end custom home was a designer's dream canvas. Throughout the spacious, light filled residence, our walnut Poliform cabinetry echoes the clean lines of the architecture and brings warm definition.
The upper level kitchen was designed with two islands, a wine bar, and a discreet pantry revealing a functional back up zone and smart office area. This comprehensive project also included a lower level entertainer's kitchen, bathrooms, offices, and more; all in a cohesive palette of walnut, matte white lacquer, white quartz and stainless. Nathan Scott Photography.
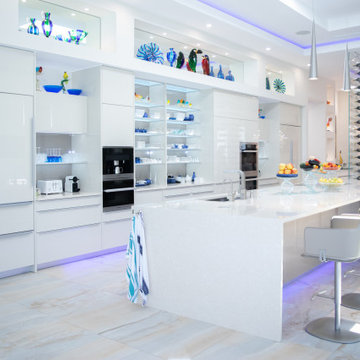
Inspiration for a huge contemporary galley beige floor and tray ceiling kitchen remodel in Miami with an undermount sink, flat-panel cabinets, white cabinets, stainless steel appliances, an island and white countertops
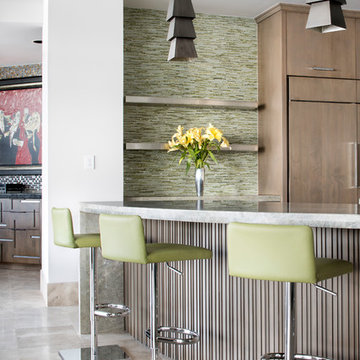
Inspiration for a huge contemporary galley kitchen remodel in Houston with flat-panel cabinets, medium tone wood cabinets, green backsplash and two islands
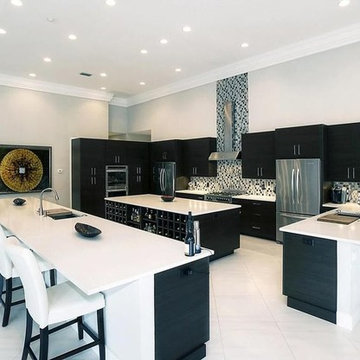
Concept Kitchen and Bath
Boca Raton, FL
561-699-9999
Kitchen - huge contemporary kitchen idea in Miami with flat-panel cabinets, dark wood cabinets, quartz countertops, multicolored backsplash, glass tile backsplash, stainless steel appliances and two islands
Kitchen - huge contemporary kitchen idea in Miami with flat-panel cabinets, dark wood cabinets, quartz countertops, multicolored backsplash, glass tile backsplash, stainless steel appliances and two islands
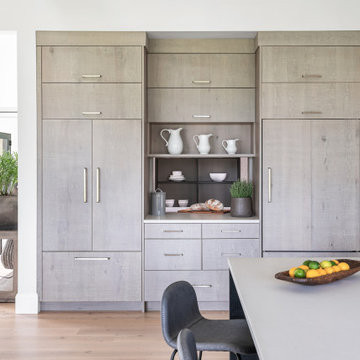
Open concept kitchen - huge contemporary single-wall light wood floor and beige floor open concept kitchen idea in New York with an undermount sink, flat-panel cabinets, gray cabinets, quartzite countertops, gray backsplash, stainless steel appliances, an island and white countertops
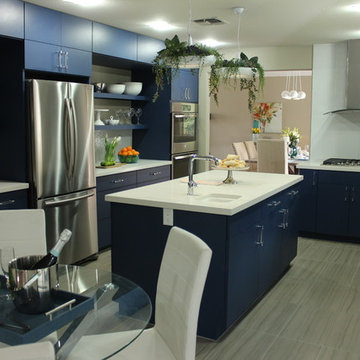
From outdated to Full on Modern, this kitchen makeover is one in a million. Blue laminate custom made cabinets ground the space adorned with white quartz counter-tops. Stainless steel appliances bring in some shine along with the unique crystal and chrome cabinet pulls. Putting a veggie sink in the island made for a huge work space with convenience.
Gray toned porcelain 12x24 floor tile brings warmth to the space with ease of cleaning.
Plant topped pendent lights brings fun and nature to the kitchen.
Open shelving allows for display of those much loved items that were begging to be displayed, not hidden away.

Dark maple cabinets. Wood-like tile floors. Three islands. Exotic granite. Stainless steel appliances. Custom stainless steel hood. Glass contemporary light fixtures. Tray ceiling.
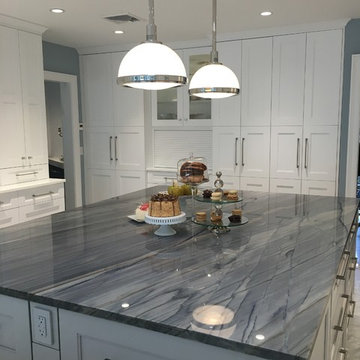
Example of a huge trendy u-shaped ceramic tile eat-in kitchen design in New York with a single-bowl sink, shaker cabinets, white cabinets, quartzite countertops, gray backsplash, glass sheet backsplash, stainless steel appliances and two islands
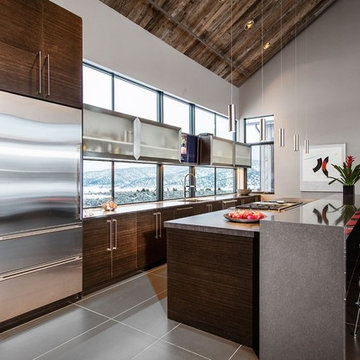
This is a project Vail Cabinets recently completed in Eagle, Colorado with Kasia Karska Design. The client’s design style was mountain modern, which they accomplished through the use of composite wenge veneer slab cabinet doors, stainless steel lift-ups and a waterfall counter top. The transom windows provided an open, expansive space with stunning views of the mountains and surrounding wildlife. We’re proud to have been involved in such an incredible project.
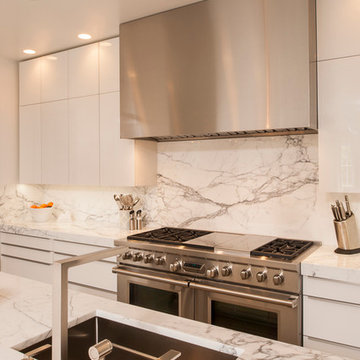
Steve Whitsitt Photography
Inspiration for a huge contemporary u-shaped porcelain tile eat-in kitchen remodel in New Orleans with a farmhouse sink, glass-front cabinets, yellow cabinets, yellow backsplash, stone slab backsplash, stainless steel appliances and an island
Inspiration for a huge contemporary u-shaped porcelain tile eat-in kitchen remodel in New Orleans with a farmhouse sink, glass-front cabinets, yellow cabinets, yellow backsplash, stone slab backsplash, stainless steel appliances and an island

With adjacent neighbors within a fairly dense section of Paradise Valley, Arizona, C.P. Drewett sought to provide a tranquil retreat for a new-to-the-Valley surgeon and his family who were seeking the modernism they loved though had never lived in. With a goal of consuming all possible site lines and views while maintaining autonomy, a portion of the house — including the entry, office, and master bedroom wing — is subterranean. This subterranean nature of the home provides interior grandeur for guests but offers a welcoming and humble approach, fully satisfying the clients requests.
While the lot has an east-west orientation, the home was designed to capture mainly north and south light which is more desirable and soothing. The architecture’s interior loftiness is created with overlapping, undulating planes of plaster, glass, and steel. The woven nature of horizontal planes throughout the living spaces provides an uplifting sense, inviting a symphony of light to enter the space. The more voluminous public spaces are comprised of stone-clad massing elements which convert into a desert pavilion embracing the outdoor spaces. Every room opens to exterior spaces providing a dramatic embrace of home to natural environment.
Grand Award winner for Best Interior Design of a Custom Home
The material palette began with a rich, tonal, large-format Quartzite stone cladding. The stone’s tones gaveforth the rest of the material palette including a champagne-colored metal fascia, a tonal stucco system, and ceilings clad with hemlock, a tight-grained but softer wood that was tonally perfect with the rest of the materials. The interior case goods and wood-wrapped openings further contribute to the tonal harmony of architecture and materials.
Grand Award Winner for Best Indoor Outdoor Lifestyle for a Home This award-winning project was recognized at the 2020 Gold Nugget Awards with two Grand Awards, one for Best Indoor/Outdoor Lifestyle for a Home, and another for Best Interior Design of a One of a Kind or Custom Home.
At the 2020 Design Excellence Awards and Gala presented by ASID AZ North, Ownby Design received five awards for Tonal Harmony. The project was recognized for 1st place – Bathroom; 3rd place – Furniture; 1st place – Kitchen; 1st place – Outdoor Living; and 2nd place – Residence over 6,000 square ft. Congratulations to Claire Ownby, Kalysha Manzo, and the entire Ownby Design team.
Tonal Harmony was also featured on the cover of the July/August 2020 issue of Luxe Interiors + Design and received a 14-page editorial feature entitled “A Place in the Sun” within the magazine.
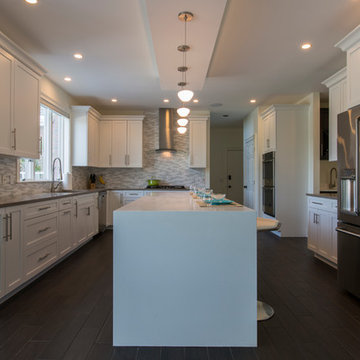
When this young couple bought their dream home, their dream kitchen seemed completely out of reach. With only minor updates to the floor plan but major updates to the finishes, the kitchen was transformed into a sleek and modern space that the whole family could enjoy. High contrast finishes feel crisp and fresh, uncluttered and composed, creating calmness and ease for an otherwise busy family.
Inspiration for a huge contemporary u-shaped beige floor kitchen remodel in San Francisco with an undermount sink, flat-panel cabinets, gray cabinets, stainless steel appliances, an island and gray countertops
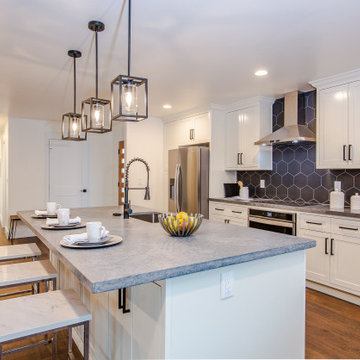
An open floor plan space and Natural light can be found everywhere. The kitchen features a Large Island overlooking the living room, New Kitchen cabinets, and beautiful backsplash tile.
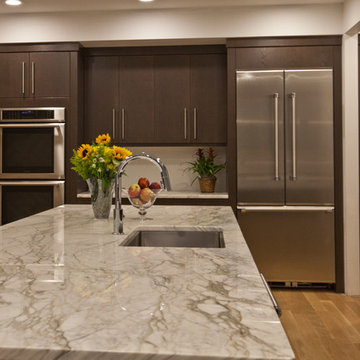
Polished Calacatta Gold with a stunning white background graces the large island and is the focal point for this Governor's Club kitchen in Chapel Hill, North Carolina. The book-matched island is seamed perfectly in the center, providing an exact mirror image of the itself.
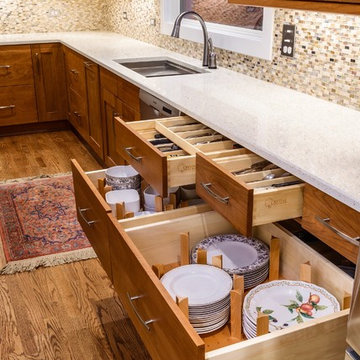
Dimitri Ganas - PhotographybyDimitri.net
Example of a huge trendy l-shaped light wood floor eat-in kitchen design in DC Metro with an undermount sink, recessed-panel cabinets, light wood cabinets, granite countertops, multicolored backsplash, ceramic backsplash, stainless steel appliances and an island
Example of a huge trendy l-shaped light wood floor eat-in kitchen design in DC Metro with an undermount sink, recessed-panel cabinets, light wood cabinets, granite countertops, multicolored backsplash, ceramic backsplash, stainless steel appliances and an island
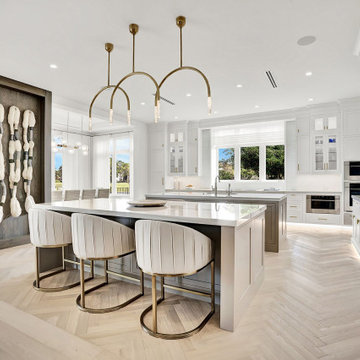
Kitchens can be beautiful and practical. Spending the day in this kitchen is more of a treat that a chore!
Huge trendy l-shaped medium tone wood floor and beige floor open concept kitchen photo in Miami with an undermount sink, shaker cabinets, white cabinets, marble countertops, white backsplash, marble backsplash, stainless steel appliances, two islands and white countertops
Huge trendy l-shaped medium tone wood floor and beige floor open concept kitchen photo in Miami with an undermount sink, shaker cabinets, white cabinets, marble countertops, white backsplash, marble backsplash, stainless steel appliances, two islands and white countertops
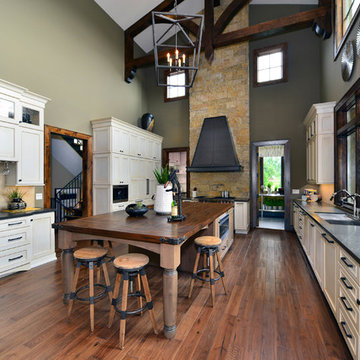
Inspiration for a huge contemporary medium tone wood floor and brown floor kitchen remodel in Detroit with an undermount sink, recessed-panel cabinets, white cabinets, wood countertops, beige backsplash, ceramic backsplash, paneled appliances and an island
Huge Contemporary Kitchen Ideas
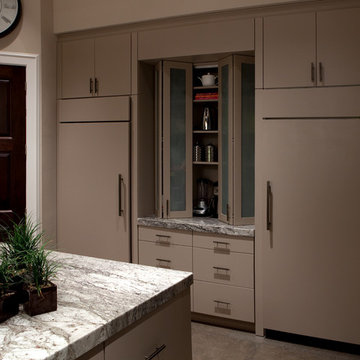
Kitchen - huge contemporary kitchen idea in Orlando with an undermount sink, flat-panel cabinets, marble countertops and paneled appliances
8






