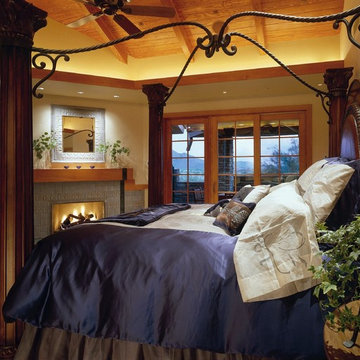Huge Craftsman Bedroom Ideas
Refine by:
Budget
Sort by:Popular Today
41 - 60 of 219 photos
Item 1 of 3
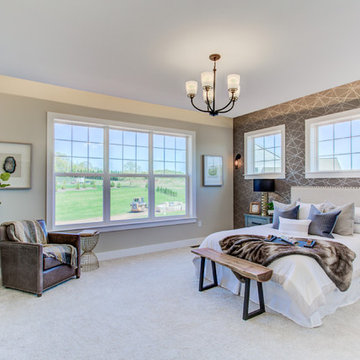
This 2-story home with first-floor owner’s suite includes a 3-car garage and an inviting front porch. A dramatic 2-story ceiling welcomes you into the foyer where hardwood flooring extends throughout the main living areas of the home including the dining room, great room, kitchen, and breakfast area. The foyer is flanked by the study to the right and the formal dining room with stylish coffered ceiling and craftsman style wainscoting to the left. The spacious great room with 2-story ceiling includes a cozy gas fireplace with custom tile surround. Adjacent to the great room is the kitchen and breakfast area. The kitchen is well-appointed with Cambria quartz countertops with tile backsplash, attractive cabinetry and a large pantry. The sunny breakfast area provides access to the patio and backyard. The owner’s suite with includes a private bathroom with 6’ tile shower with a fiberglass base, free standing tub, and an expansive closet. The 2nd floor includes a loft, 2 additional bedrooms and 2 full bathrooms.
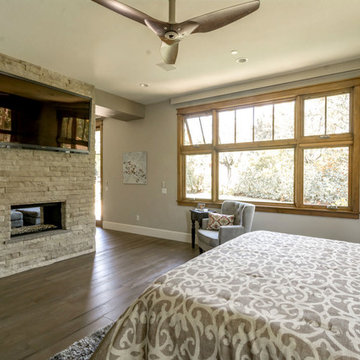
Larry Redman
Inspiration for a huge craftsman master medium tone wood floor and gray floor bedroom remodel in Los Angeles with gray walls, a standard fireplace and a stone fireplace
Inspiration for a huge craftsman master medium tone wood floor and gray floor bedroom remodel in Los Angeles with gray walls, a standard fireplace and a stone fireplace
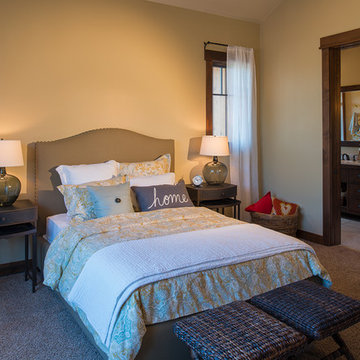
Guest bedroom with an attached bathroom.
Inspiration for a huge craftsman guest carpeted bedroom remodel in Phoenix with beige walls
Inspiration for a huge craftsman guest carpeted bedroom remodel in Phoenix with beige walls
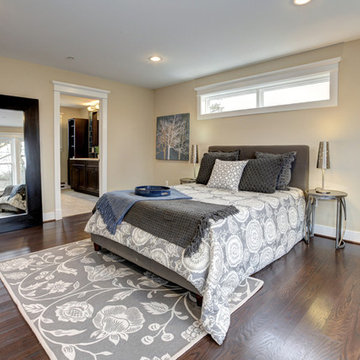
Trent & Co.
Example of a huge arts and crafts master dark wood floor bedroom design in DC Metro with beige walls
Example of a huge arts and crafts master dark wood floor bedroom design in DC Metro with beige walls
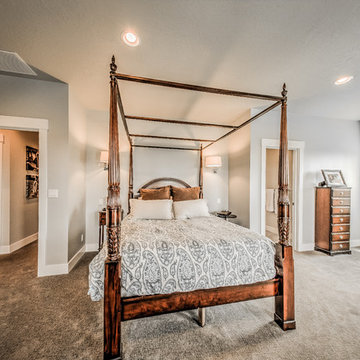
Bedroom - huge craftsman master carpeted bedroom idea in Boise with gray walls and no fireplace
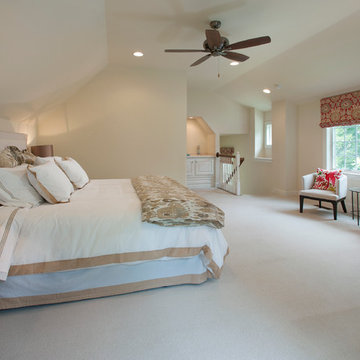
Inspiration for a huge craftsman guest carpeted bedroom remodel in Philadelphia with beige walls
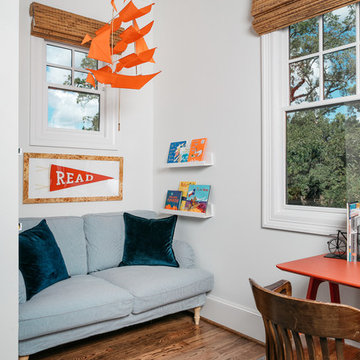
Huge arts and crafts medium tone wood floor and brown floor bedroom photo in Houston with white walls and no fireplace
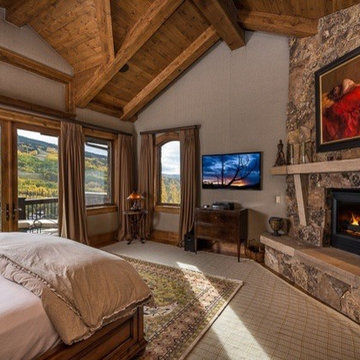
Example of a huge arts and crafts master bedroom design in Charlotte with a standard fireplace and a stone fireplace
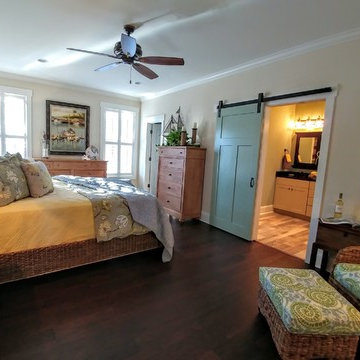
large, first-floor master with custom closet, and barn-door slider into spacious master bath
Huge arts and crafts master dark wood floor bedroom photo in Other with beige walls
Huge arts and crafts master dark wood floor bedroom photo in Other with beige walls
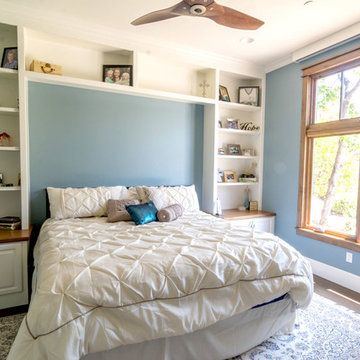
Larry Redman
Inspiration for a huge craftsman guest medium tone wood floor and gray floor bedroom remodel in Orange County with no fireplace and gray walls
Inspiration for a huge craftsman guest medium tone wood floor and gray floor bedroom remodel in Orange County with no fireplace and gray walls
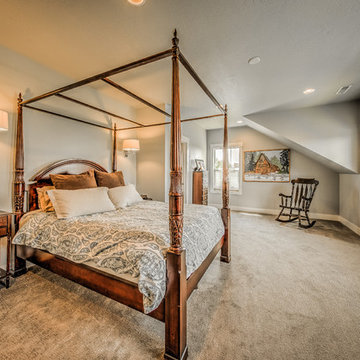
Huge arts and crafts master carpeted bedroom photo in Boise with gray walls and no fireplace
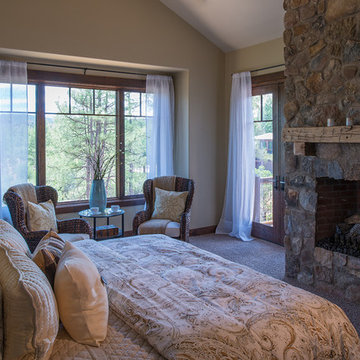
A one-of-a-kind stone fireplace that is perfect to turn on during the cold winter months!
Example of a huge arts and crafts master carpeted bedroom design in Phoenix with beige walls, a standard fireplace and a stone fireplace
Example of a huge arts and crafts master carpeted bedroom design in Phoenix with beige walls, a standard fireplace and a stone fireplace
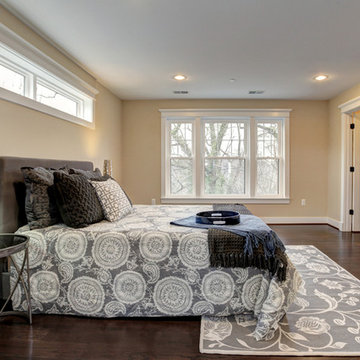
Trent & Co.
Example of a huge arts and crafts master dark wood floor bedroom design in DC Metro with beige walls
Example of a huge arts and crafts master dark wood floor bedroom design in DC Metro with beige walls
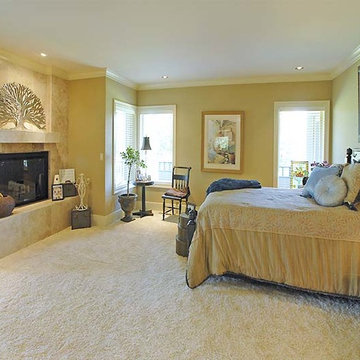
En-suite guest bedroom with imported Marble fireplace hearth. This would make any quest feel welcomed and content.
Huge arts and crafts master carpeted and beige floor bedroom photo in Seattle with multicolored walls, a standard fireplace and a stone fireplace
Huge arts and crafts master carpeted and beige floor bedroom photo in Seattle with multicolored walls, a standard fireplace and a stone fireplace
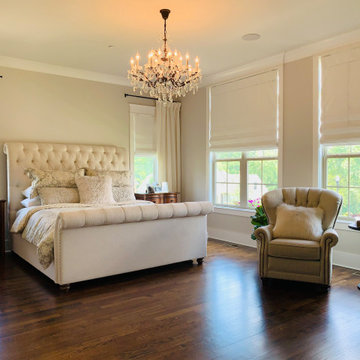
Custom Blackout Roman Shades | Fabric: Melvina 2340 Arctic
Example of a huge arts and crafts master dark wood floor and brown floor bedroom design in Nashville with beige walls
Example of a huge arts and crafts master dark wood floor and brown floor bedroom design in Nashville with beige walls
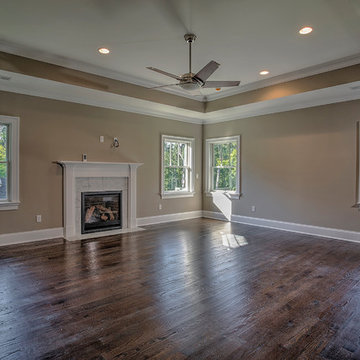
Example of a huge arts and crafts master dark wood floor bedroom design in New York with beige walls, a standard fireplace and a stone fireplace
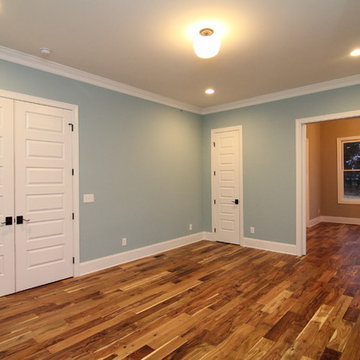
Get a glimpse into the en suite sun room, with stone fireplace just around the corner. A tucked-in closet offers easy-access storage. A walk in closet is located past the bath.
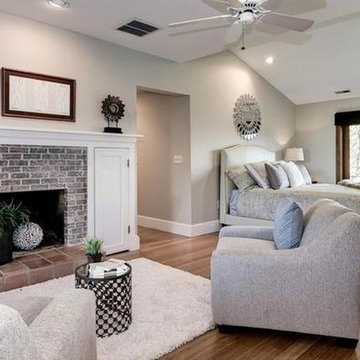
Grand master suite with reading library, sitting area with fireplace. Large master bath and his and hers room-sized walk in closets.
Inspiration for a huge craftsman master medium tone wood floor bedroom remodel in Baltimore with gray walls, a standard fireplace and a brick fireplace
Inspiration for a huge craftsman master medium tone wood floor bedroom remodel in Baltimore with gray walls, a standard fireplace and a brick fireplace
Huge Craftsman Bedroom Ideas

This 2-story home includes a 3- car garage with mudroom entry, an inviting front porch with decorative posts, and a screened-in porch. The home features an open floor plan with 10’ ceilings on the 1st floor and impressive detailing throughout. A dramatic 2-story ceiling creates a grand first impression in the foyer, where hardwood flooring extends into the adjacent formal dining room elegant coffered ceiling accented by craftsman style wainscoting and chair rail. Just beyond the Foyer, the great room with a 2-story ceiling, the kitchen, breakfast area, and hearth room share an open plan. The spacious kitchen includes that opens to the breakfast area, quartz countertops with tile backsplash, stainless steel appliances, attractive cabinetry with crown molding, and a corner pantry. The connecting hearth room is a cozy retreat that includes a gas fireplace with stone surround and shiplap. The floor plan also includes a study with French doors and a convenient bonus room for additional flexible living space. The first-floor owner’s suite boasts an expansive closet, and a private bathroom with a shower, freestanding tub, and double bowl vanity. On the 2nd floor is a versatile loft area overlooking the great room, 2 full baths, and 3 bedrooms with spacious closets.
3






