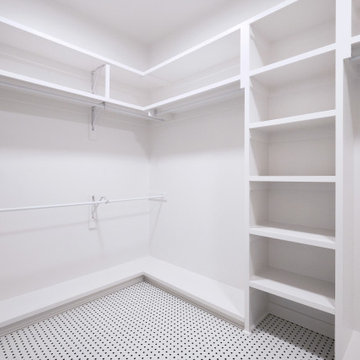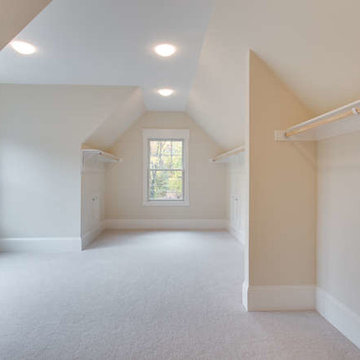Huge Craftsman Closet Ideas
Refine by:
Budget
Sort by:Popular Today
21 - 40 of 94 photos
Item 1 of 3
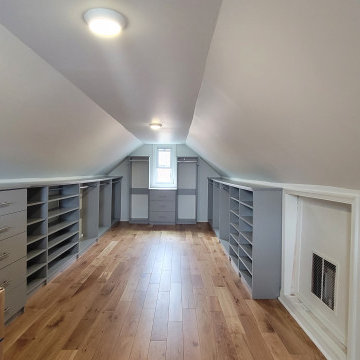
Every organization system is custom-made to fit the client's needs, lifestyle, and design aesthetic.
Inspiration for a huge craftsman closet remodel in DC Metro
Inspiration for a huge craftsman closet remodel in DC Metro
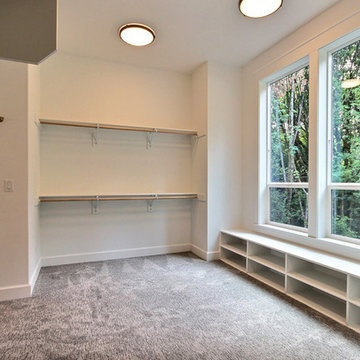
Huge arts and crafts gender-neutral carpeted and beige floor walk-in closet photo in Portland with open cabinets and white cabinets
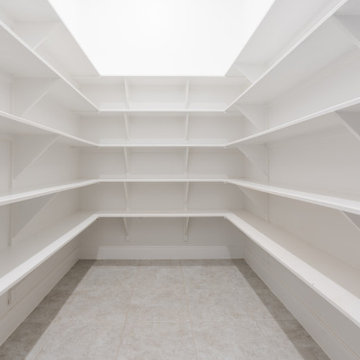
Walk-in Pantry
Example of a huge arts and crafts ceramic tile and beige floor walk-in closet design in Austin with open cabinets and white cabinets
Example of a huge arts and crafts ceramic tile and beige floor walk-in closet design in Austin with open cabinets and white cabinets
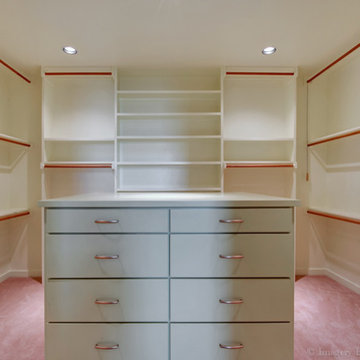
This mater closet features a massive island made up of dressers on both sides.
Huge arts and crafts gender-neutral walk-in closet photo in Dallas
Huge arts and crafts gender-neutral walk-in closet photo in Dallas
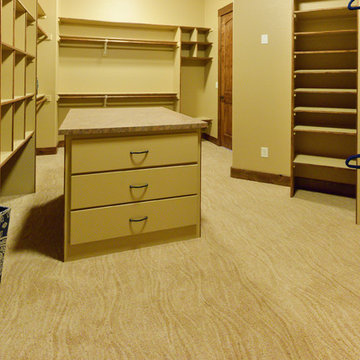
Inspiration for a huge craftsman gender-neutral carpeted and beige floor walk-in closet remodel in Denver with open cabinets
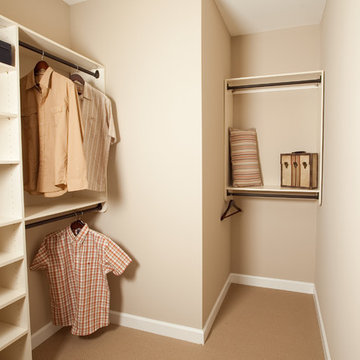
Casey O at Leafo Photo: www.leafophoto.com
Inspiration for a huge craftsman carpeted walk-in closet remodel in Philadelphia with white cabinets
Inspiration for a huge craftsman carpeted walk-in closet remodel in Philadelphia with white cabinets
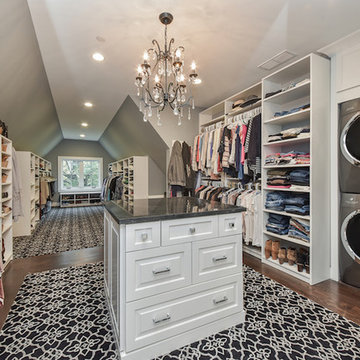
Portraits of Home
Huge arts and crafts gender-neutral carpeted dressing room photo in Chicago with raised-panel cabinets and white cabinets
Huge arts and crafts gender-neutral carpeted dressing room photo in Chicago with raised-panel cabinets and white cabinets
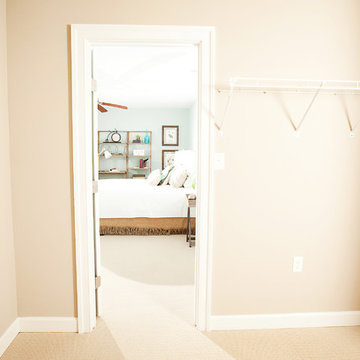
Casey O at Leafo Photo: www.leafophoto.com
Example of a huge arts and crafts carpeted walk-in closet design in Philadelphia with white cabinets
Example of a huge arts and crafts carpeted walk-in closet design in Philadelphia with white cabinets
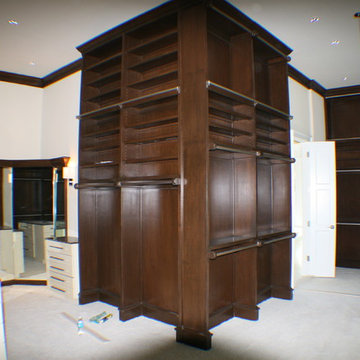
XL His and hers custom walk in closet layout closet by Top Notch Construction
Inspiration for a huge craftsman closet remodel in Dallas
Inspiration for a huge craftsman closet remodel in Dallas
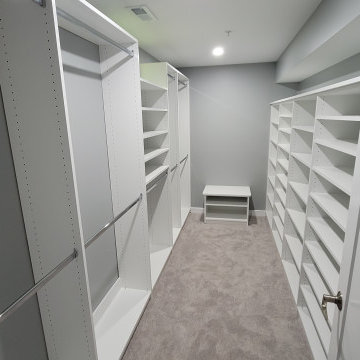
Our expert team of designers and craftsmen in Waldorf, MD work closely with each client to create a storage unit that maximizes storage space and fits seamlessly into your storage room layout. This white storage unit features multi-tiered hanging rods and various sized shelving options, making it perfect for storing a wide range of items, from clothing to household supplies.
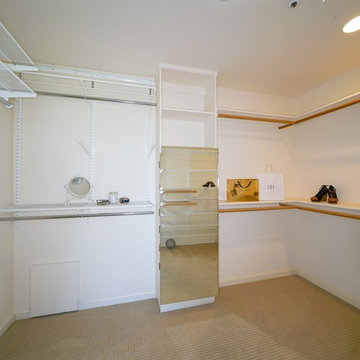
Spacious walk in closet with built in racks and shelving.
Staging by Wayka & Gina Bartolacelli. Photography by Michael McInerney.
Huge arts and crafts gender-neutral carpeted and beige floor walk-in closet photo in San Francisco
Huge arts and crafts gender-neutral carpeted and beige floor walk-in closet photo in San Francisco
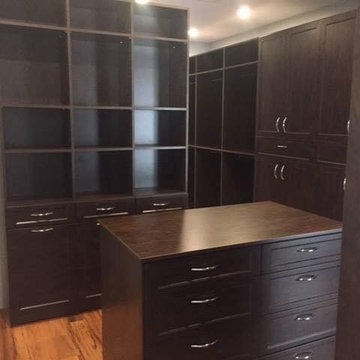
Inspiration for a huge craftsman gender-neutral medium tone wood floor and brown floor walk-in closet remodel in Other with raised-panel cabinets and dark wood cabinets
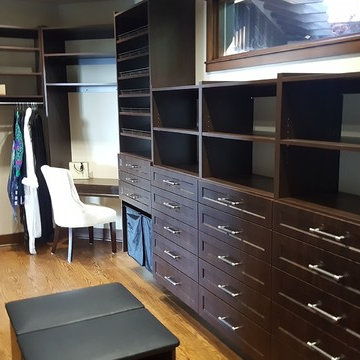
Large walk in master closet in Port Ludlow.
Inspiration for a huge craftsman gender-neutral medium tone wood floor walk-in closet remodel in Seattle with shaker cabinets and dark wood cabinets
Inspiration for a huge craftsman gender-neutral medium tone wood floor walk-in closet remodel in Seattle with shaker cabinets and dark wood cabinets
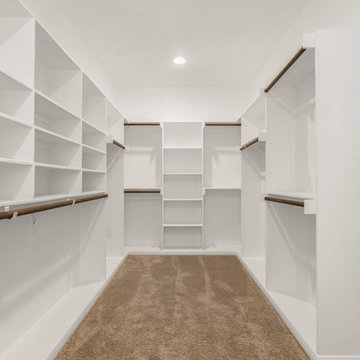
Huge arts and crafts gender-neutral carpeted and beige floor walk-in closet photo in Austin with open cabinets and white cabinets
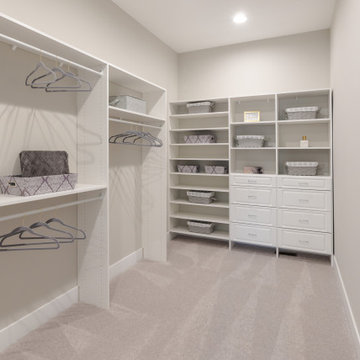
This 2-story home includes a 3- car garage with mudroom entry, an inviting front porch with decorative posts, and a screened-in porch. The home features an open floor plan with 10’ ceilings on the 1st floor and impressive detailing throughout. A dramatic 2-story ceiling creates a grand first impression in the foyer, where hardwood flooring extends into the adjacent formal dining room elegant coffered ceiling accented by craftsman style wainscoting and chair rail. Just beyond the Foyer, the great room with a 2-story ceiling, the kitchen, breakfast area, and hearth room share an open plan. The spacious kitchen includes that opens to the breakfast area, quartz countertops with tile backsplash, stainless steel appliances, attractive cabinetry with crown molding, and a corner pantry. The connecting hearth room is a cozy retreat that includes a gas fireplace with stone surround and shiplap. The floor plan also includes a study with French doors and a convenient bonus room for additional flexible living space. The first-floor owner’s suite boasts an expansive closet, and a private bathroom with a shower, freestanding tub, and double bowl vanity. On the 2nd floor is a versatile loft area overlooking the great room, 2 full baths, and 3 bedrooms with spacious closets.
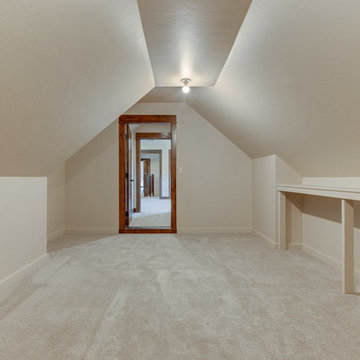
Extended Storage Room Behind the Walk-in closet
Walk-in closet - huge craftsman carpeted and beige floor walk-in closet idea in Other
Walk-in closet - huge craftsman carpeted and beige floor walk-in closet idea in Other
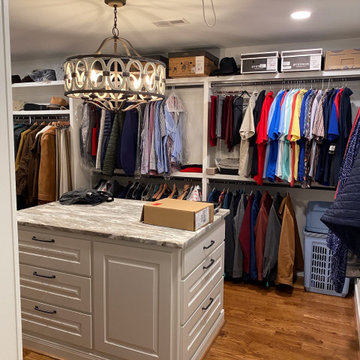
Large closet with island
Walk-in closet - huge craftsman medium tone wood floor and brown floor walk-in closet idea in Other with open cabinets and white cabinets
Walk-in closet - huge craftsman medium tone wood floor and brown floor walk-in closet idea in Other with open cabinets and white cabinets
Huge Craftsman Closet Ideas
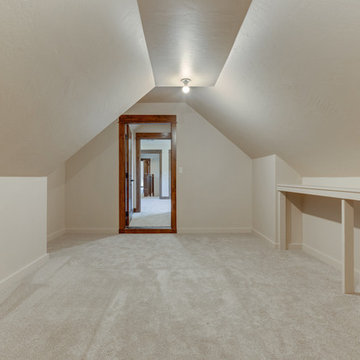
Storage Room built behind the closet.
Huge arts and crafts carpeted and beige floor walk-in closet photo in Other
Huge arts and crafts carpeted and beige floor walk-in closet photo in Other
2






