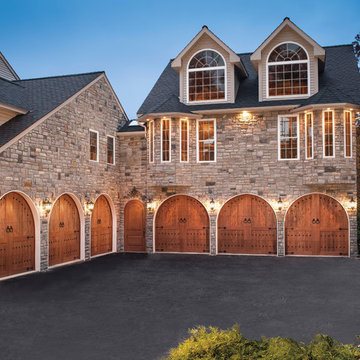Huge Craftsman Home Design Ideas
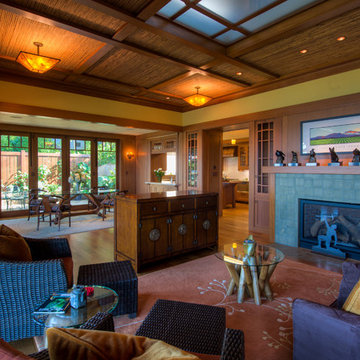
Treve Johnson
Huge arts and crafts medium tone wood floor living room photo in San Francisco with beige walls, a standard fireplace and a tile fireplace
Huge arts and crafts medium tone wood floor living room photo in San Francisco with beige walls, a standard fireplace and a tile fireplace

Doug Burke Photography
Corner shower - huge craftsman master beige tile and stone tile travertine floor corner shower idea in Salt Lake City with an undermount tub, beige walls, a vessel sink, raised-panel cabinets, dark wood cabinets and granite countertops
Corner shower - huge craftsman master beige tile and stone tile travertine floor corner shower idea in Salt Lake City with an undermount tub, beige walls, a vessel sink, raised-panel cabinets, dark wood cabinets and granite countertops
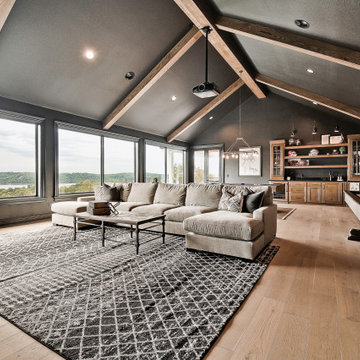
Example of a huge arts and crafts open concept light wood floor home theater design in Other with black walls and a projector screen
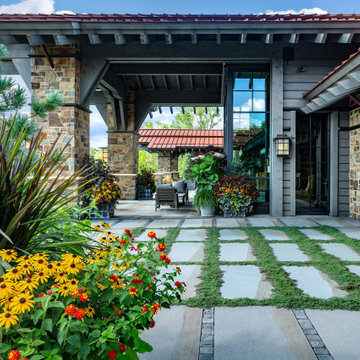
Replicating the feel of New Zealand’s Blanket Bay Resort was achieved through the thoughtful selection of hardscape materials: large bluestone pavers for the expansive terrace, as well as impressive granite boulders, outcropping stones, and steps.
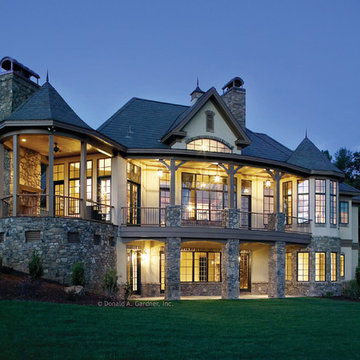
Stone and stucco combine with multiple gable peaks and an impressive, front entry to create stunning curb appeal for this European home. The grand foyer greets visitors on the inside, while the dining room and bedroom/study flank the foyer on both sides. Further along, the great room includes a cathedral ceiling, porch access and wall of windows to view outdoor scenery. The breakfast room and kitchen are also open to the great room and one another, simplifying mealtime.
On the other side of the home, a large master suite was designed to pamper the homeowner. A bowed sitting area grants extra space in the bedroom, while the luxurious master bath features a corner shower, large soaking tub, his-and-her vanities and private privy.
In the basement are three bedrooms, each with their own full bath—and added treat! A large rec room with fireplace completes the basement and provides an additional gathering space in the home.
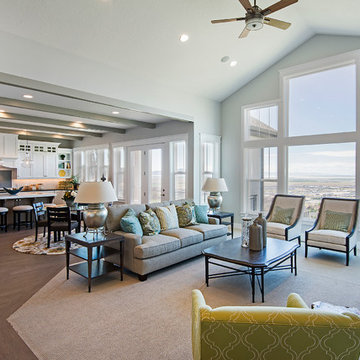
Inspiration for a huge craftsman open concept light wood floor family room remodel in Salt Lake City with gray walls, a standard fireplace and no tv
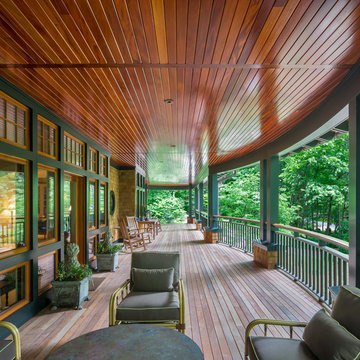
Front Porch
This is an example of a huge craftsman front porch design in Other with decking and a roof extension.
This is an example of a huge craftsman front porch design in Other with decking and a roof extension.

This family compound is located on acerage in the Midwest United States. The pool house featured here has many kitchens and bars, ladies and gentlemen locker rooms, on site laundry facility and entertaining areas.
Matt Kocourek Photography
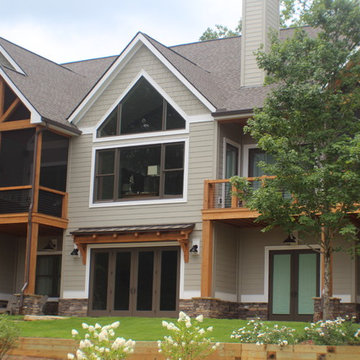
The rear of the house has multiple patios and a screened-in grill deck above. All the windows let the lake shine at a star focal point from inside the home.
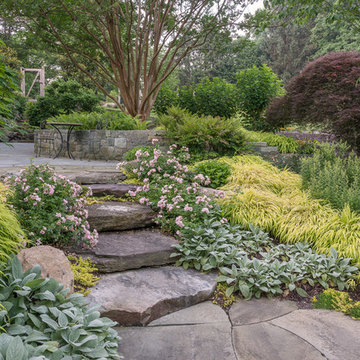
Large boulder steps facilitate circulation in the back yard, with drift roses and hakone grass plalying off each other. The kitchen garden area is to the right.
Designed by H. Paul Davis Landscape Architects.
©Melissa Clark Photography. All rights reserved.
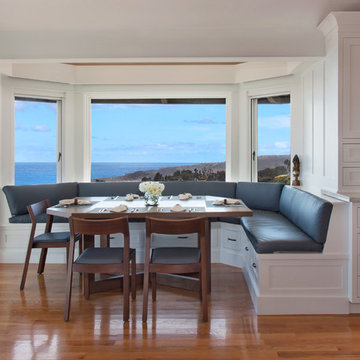
Jeri Koegel
Example of a huge arts and crafts l-shaped light wood floor and beige floor eat-in kitchen design in Los Angeles with an undermount sink, shaker cabinets, white cabinets, quartzite countertops, white backsplash, stone slab backsplash, stainless steel appliances and an island
Example of a huge arts and crafts l-shaped light wood floor and beige floor eat-in kitchen design in Los Angeles with an undermount sink, shaker cabinets, white cabinets, quartzite countertops, white backsplash, stone slab backsplash, stainless steel appliances and an island
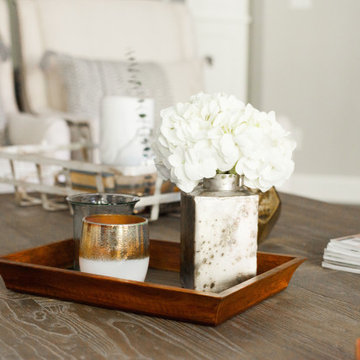
It's all in the details. Odd number gathered items create a peaceful and comforting space. Large family room perfect for gathering with all family members, or cuddling up on the couch for a date night. Room easily flows into the kitchen or covered outdoor space for versatile use of space. Brightly colored pillows give a pop of color in a neutral color palette.
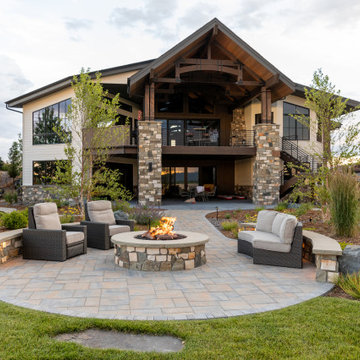
Design ideas for a huge craftsman full sun backyard concrete paver landscaping in Denver with a fire pit.
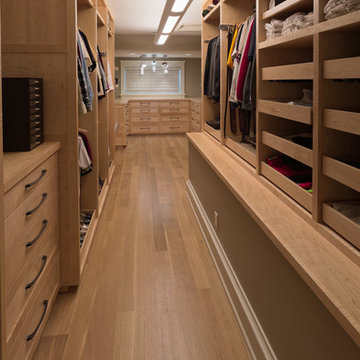
Master closet with curly maple cabinetry by Meadowlark. Arts and Crafts style custom home designed and built by Meadowlark Design + Build in Ann Arbor, Michigan.
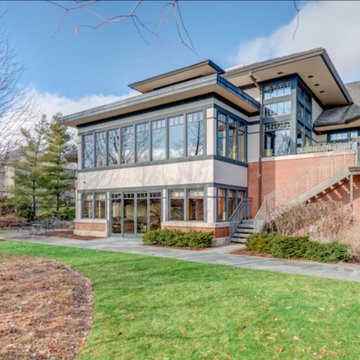
When you have a love for the unique Frank Lloyd Wright style Arts and Crafts, every detail matters. Inside and out.
Huge craftsman two-story brick house exterior idea in Chicago with a hip roof, a shingle roof and a gray roof
Huge craftsman two-story brick house exterior idea in Chicago with a hip roof, a shingle roof and a gray roof
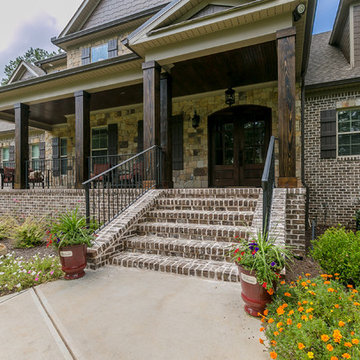
Gorgeous country home in East Georgia. The Castle Plan by First Choice Home Builders.
Huge arts and crafts brown two-story mixed siding exterior home photo in Atlanta with a shingle roof
Huge arts and crafts brown two-story mixed siding exterior home photo in Atlanta with a shingle roof
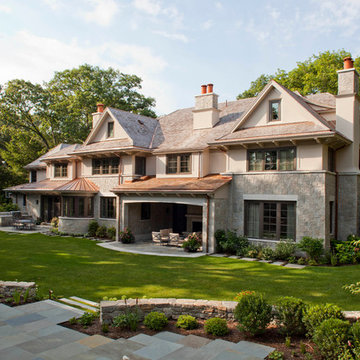
Exterior of Wellesley Country Home project. Architect: Morehouse MacDonald & Associates. Landscape Design: Gregory Lombardi Design. Photo: Sam Gray Photography
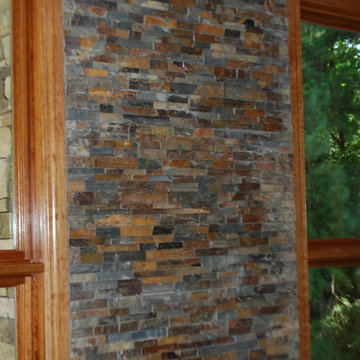
Example of a huge arts and crafts loft-style light wood floor family room design in Raleigh with a standard fireplace and a stone fireplace
Huge Craftsman Home Design Ideas
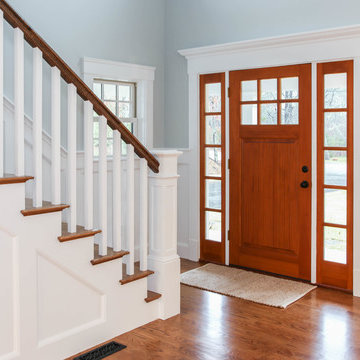
Cape Cod Home Builder - Floor plans Designed by CR Watson, Home Building Construction CR Watson, - Cape Cod General Contractor, Entry way with Natural wood front door, 1950's Cape Cod Style Staircase, Staircase white paneling hardwood banister, Greek Farmhouse Revival Style Home, Cape Cod Home Open Concept, Open Concept Floor plan, Coiffered Ceilings, Wainscoting Paneled Staircase, Victorian Era Wall Paneling, Victorian wall Paneling Staircase, Painted Wood Paneling,
JFW Photography for C.R. Watson
29

























