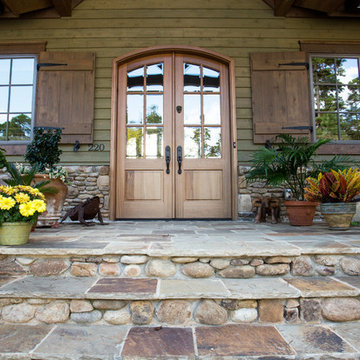Huge Craftsman Home Design Ideas
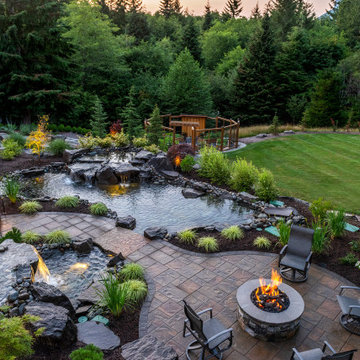
What once was a sloped, roughly terraced, and unusable grassy backyard is now an expansive resort. These clients' outdoor dreams came true with this large paver patio that expands the length of the home, a double water feature focal point and two fire pits.
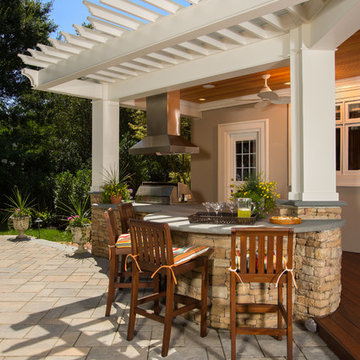
Greg Hadley
Inspiration for a huge craftsman backyard patio kitchen remodel in DC Metro with a pergola
Inspiration for a huge craftsman backyard patio kitchen remodel in DC Metro with a pergola
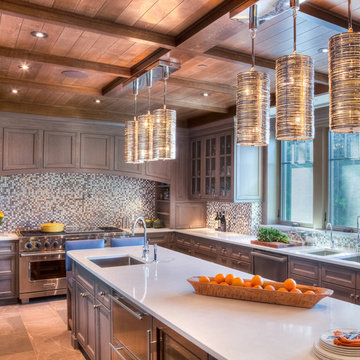
J.Gantz
Inspiration for a huge craftsman u-shaped porcelain tile and brown floor eat-in kitchen remodel in Burlington with recessed-panel cabinets, gray cabinets, stainless steel appliances, an island, a double-bowl sink, solid surface countertops, multicolored backsplash and mosaic tile backsplash
Inspiration for a huge craftsman u-shaped porcelain tile and brown floor eat-in kitchen remodel in Burlington with recessed-panel cabinets, gray cabinets, stainless steel appliances, an island, a double-bowl sink, solid surface countertops, multicolored backsplash and mosaic tile backsplash
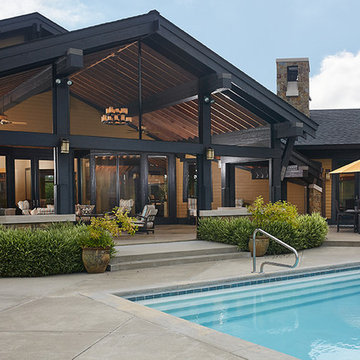
covered patio with Phantom Screens that can come down and retract as needed that provide an un interrupted view.
Example of a huge arts and crafts backyard concrete patio design in Grand Rapids with a roof extension
Example of a huge arts and crafts backyard concrete patio design in Grand Rapids with a roof extension
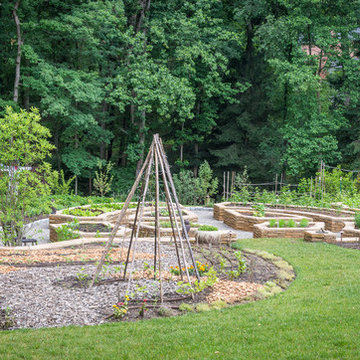
In this Potomac MD garden, a large area has been dedicated to space for raised vegetable and herb beds, as well as more open spaces for annuals and other kitchen plantings. Designed by H. Paul Davis Landscape Architects.
©Melissa Clark Photography. All rights reserved.
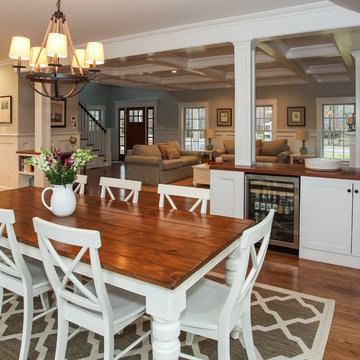
Open Kitchen Concept, L Shaped kitchen Designed by CR Watson, Greek Farmhouse Revival Style Home, Beaded-inset paneled cabinets, Beaded Inset Built-in Storage, Minimalist Cabinetry, Island with Built-in Dishwasher, Marble Counters, Marble Island with Built-in appliances, Marble Counter Island, Stainless Industrial Style Kitchen Lighting, White Tile Backsplash Kitchen, Kitchen with medium hardwood flooring
JFW Photography for C.R. Watson
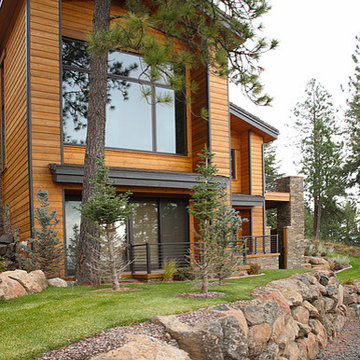
Inspiration for a huge craftsman brown two-story wood exterior home remodel in Seattle with a clipped gable roof
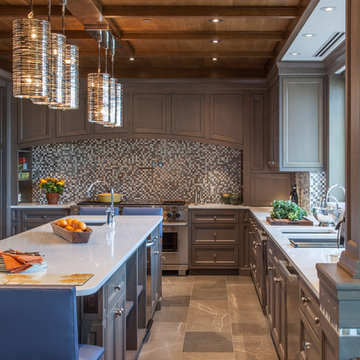
J.Gantz
Huge arts and crafts u-shaped porcelain tile and brown floor eat-in kitchen photo in Burlington with recessed-panel cabinets, gray cabinets, stainless steel appliances, an island, a double-bowl sink, solid surface countertops, multicolored backsplash and mosaic tile backsplash
Huge arts and crafts u-shaped porcelain tile and brown floor eat-in kitchen photo in Burlington with recessed-panel cabinets, gray cabinets, stainless steel appliances, an island, a double-bowl sink, solid surface countertops, multicolored backsplash and mosaic tile backsplash
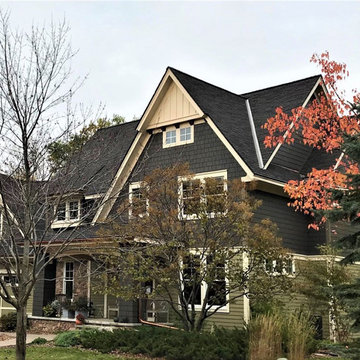
This home's roof was less than 15 years when it needed to be replaced due to leaking. The homeowner chose GAF Glenwood® shingles because they imitate the look of wook-shake shingles without the cost or maintenance.
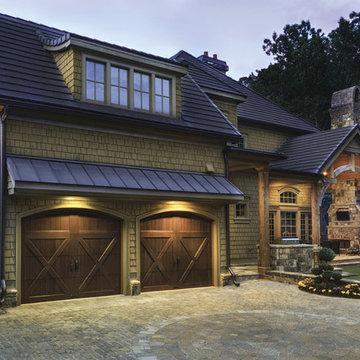
Clopay Reserve Wood Collection carriage house garage doors on a detached Craftsman style garage with living space.
Huge arts and crafts detached two-car garage photo in Atlanta
Huge arts and crafts detached two-car garage photo in Atlanta
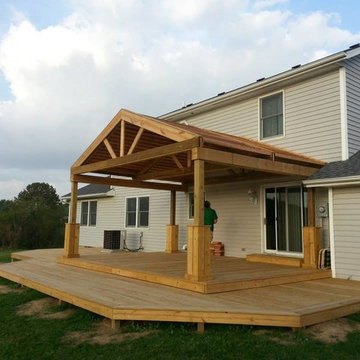
Beautiful back deck gives a finished look to this home.
Huge arts and crafts backyard deck photo in Indianapolis with a roof extension
Huge arts and crafts backyard deck photo in Indianapolis with a roof extension
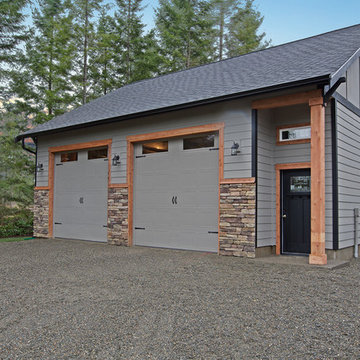
This beautiful detach garage includes a large storage area in the attic.
Bill Johnson Photography
Inspiration for a huge craftsman detached three-car garage remodel in Seattle
Inspiration for a huge craftsman detached three-car garage remodel in Seattle
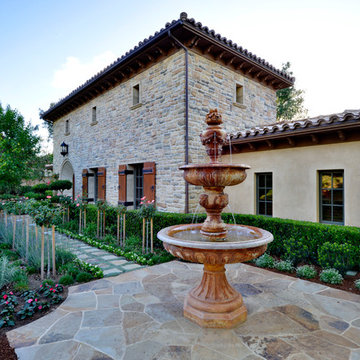
Inspiration for a huge craftsman partial sun side yard stone landscaping in San Diego for spring.
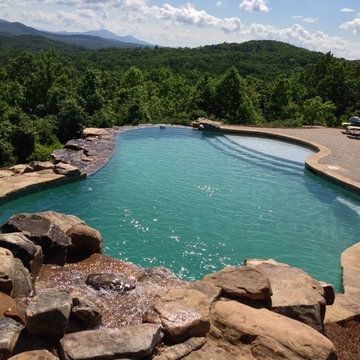
Huge arts and crafts backyard brick and custom-shaped natural pool fountain photo in Atlanta
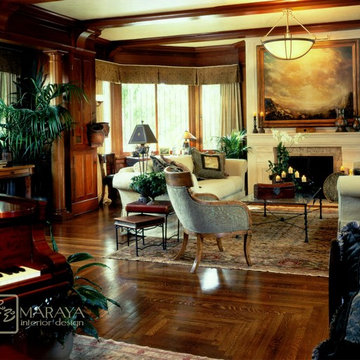
Luxurious modern take on a traditional white Italian villa. An entry with a silver domed ceiling, painted moldings in patterns on the walls and mosaic marble flooring create a luxe foyer. Into the formal living room, cool polished Crema Marfil marble tiles contrast with honed carved limestone fireplaces throughout the home, including the outdoor loggia. Ceilings are coffered with white painted
crown moldings and beams, or planked, and the dining room has a mirrored ceiling. Bathrooms are white marble tiles and counters, with dark rich wood stains or white painted. The hallway leading into the master bedroom is designed with barrel vaulted ceilings and arched paneled wood stained doors. The master bath and vestibule floor is covered with a carpet of patterned mosaic marbles, and the interior doors to the large walk in master closets are made with leaded glass to let in the light. The master bedroom has dark walnut planked flooring, and a white painted fireplace surround with a white marble hearth.
The kitchen features white marbles and white ceramic tile backsplash, white painted cabinetry and a dark stained island with carved molding legs. Next to the kitchen, the bar in the family room has terra cotta colored marble on the backsplash and counter over dark walnut cabinets. Wrought iron staircase leading to the more modern media/family room upstairs.
Project Location: North Ranch, Westlake, California. Remodel designed by Maraya Interior Design. From their beautiful resort town of Ojai, they serve clients in Montecito, Hope Ranch, Malibu, Westlake and Calabasas, across the tri-county areas of Santa Barbara, Ventura and Los Angeles, south to Hidden Hills- north through Solvang and more.
Santa Barbara Craftsman
Original oak flooring, designed new cast stone fireplace mantel, custom made chair, slipcovered sofas with custom made pillows. Hand wrought iron table with glass top made by local craftsman, wood paneled walls and gold colored painted ceiling. Artist owner's painting. one of a kind handknotted rugs and antique piano. leaded glass windows and handmade wrought iron lighting.
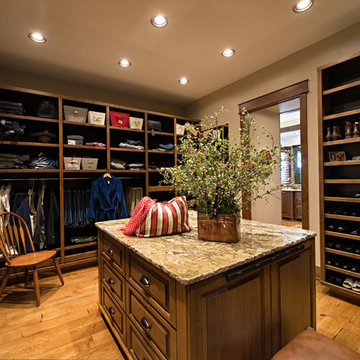
A Brilliant Photo - Agnieszka Wormus
Walk-in closet - huge craftsman gender-neutral medium tone wood floor walk-in closet idea in Denver with medium tone wood cabinets and raised-panel cabinets
Walk-in closet - huge craftsman gender-neutral medium tone wood floor walk-in closet idea in Denver with medium tone wood cabinets and raised-panel cabinets
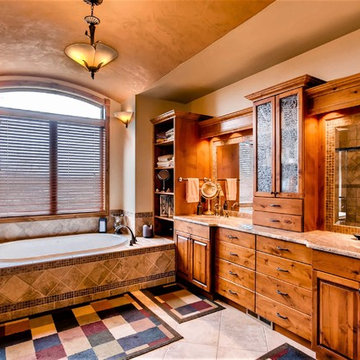
Virtuance
Bathroom - huge craftsman master beige tile and mosaic tile beige floor, ceramic tile, double-sink and vaulted ceiling bathroom idea in Denver with raised-panel cabinets, medium tone wood cabinets, beige walls, an undermount sink, granite countertops, beige countertops and a built-in vanity
Bathroom - huge craftsman master beige tile and mosaic tile beige floor, ceramic tile, double-sink and vaulted ceiling bathroom idea in Denver with raised-panel cabinets, medium tone wood cabinets, beige walls, an undermount sink, granite countertops, beige countertops and a built-in vanity
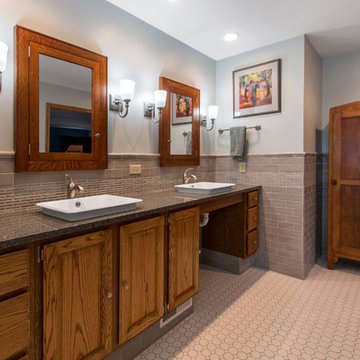
Our clients in Evergreen Country Club in Elkhorn, Wis. were ready for an upgraded bathroom when they reached out to us. They loved the large shower but wanted a more modern look with tile and a few upgrades that reminded them of their travels in Europe, like a towel warmer. This bathroom was originally designed for wheelchair accessibility and the current homeowner kept some of those features like a 36″ wide opening to the shower and shower floor that is level with the bathroom flooring. We also installed grab bars in the shower and near the toilet to assist them as they age comfortably in their home. Our clients couldn’t be more thrilled with this project and their new master bathroom retreat.
Huge Craftsman Home Design Ideas
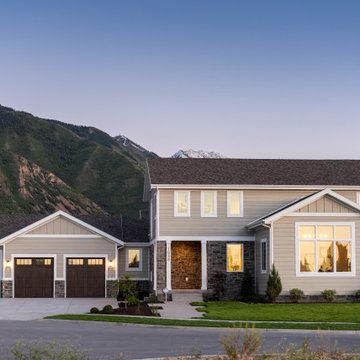
Huge craftsman beige two-story mixed siding exterior home idea in Salt Lake City with a shingle roof
28

























