Huge Entryway with Beige Walls Ideas
Refine by:
Budget
Sort by:Popular Today
61 - 80 of 1,546 photos
Item 1 of 3
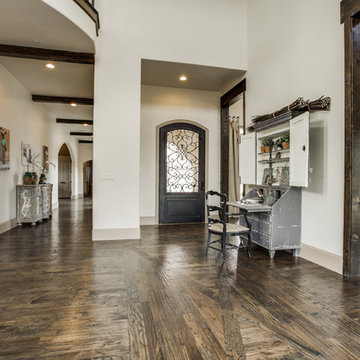
2 PAIGEBROOKE
WESTLAKE, TEXAS 76262
Live like Spanish royalty in our most realized Mediterranean villa ever. Brilliantly designed entertainment wings: open living-dining-kitchen suite on the north, game room and home theatre on the east, quiet conversation in the library and hidden parlor on the south, all surrounding a landscaped courtyard. Studding luxury in the west wing master suite. Children's bedrooms upstairs share dedicated homework room. Experience the sensation of living beautifully at this authentic Mediterranean villa in Westlake!
- See more at: http://www.livingbellavita.com/southlake/westlake-model-home
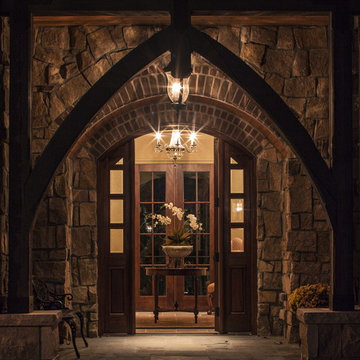
Tom Kessler Photography
Example of a huge classic limestone floor entryway design in Omaha with beige walls and a medium wood front door
Example of a huge classic limestone floor entryway design in Omaha with beige walls and a medium wood front door
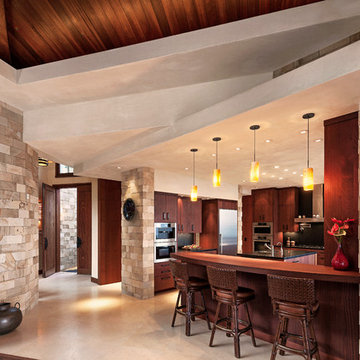
Four men worked eight months to install the Egyptian limestone marble found in the entry, on both interior and exterior walls, all of the fireplaces, all exterior columns, throughout the master bathroom, and even on the pool deck.
Architect: Edward Pitman Architects
Builder: Allen Constrruction
Photos: Jim Bartsch Photography
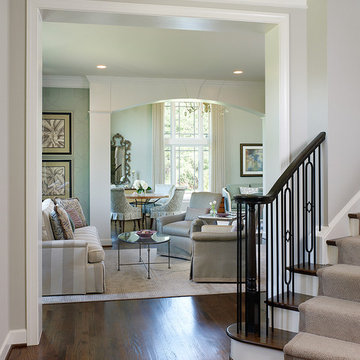
©Hoachlander Davis Photography
Interior design by Susan Gulick Interiors.
Inspiration for a huge timeless dark wood floor and brown floor entryway remodel in DC Metro with beige walls
Inspiration for a huge timeless dark wood floor and brown floor entryway remodel in DC Metro with beige walls
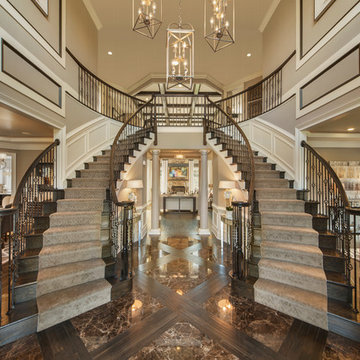
Bill Taylor Photography
Example of a huge transitional marble floor foyer design in Philadelphia with beige walls
Example of a huge transitional marble floor foyer design in Philadelphia with beige walls
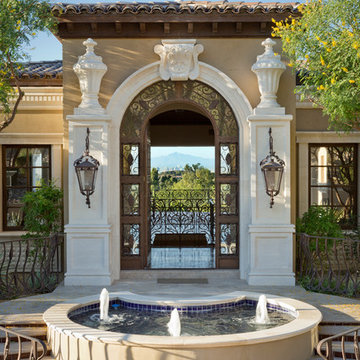
Huge tuscan limestone floor entryway photo in Phoenix with beige walls and a dark wood front door
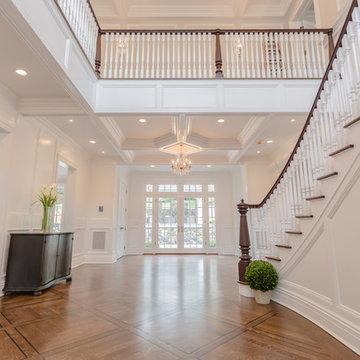
RCCM, INC.
Entryway - huge traditional medium tone wood floor entryway idea in New York with beige walls and a dark wood front door
Entryway - huge traditional medium tone wood floor entryway idea in New York with beige walls and a dark wood front door
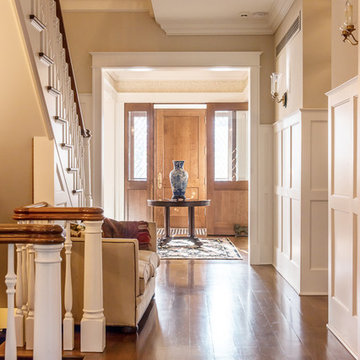
Karen Knecht Photography, foyer, stair hall
Example of a huge classic medium tone wood floor entryway design in Chicago with beige walls and a medium wood front door
Example of a huge classic medium tone wood floor entryway design in Chicago with beige walls and a medium wood front door
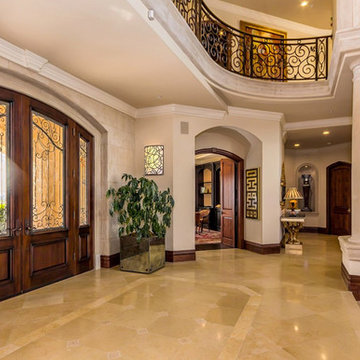
We added these mirrored Planters to the entry and Boyd Lighting Sconces, the entry to the home office and grand staircase
Example of a huge tuscan marble floor entryway design in San Francisco with beige walls and a dark wood front door
Example of a huge tuscan marble floor entryway design in San Francisco with beige walls and a dark wood front door
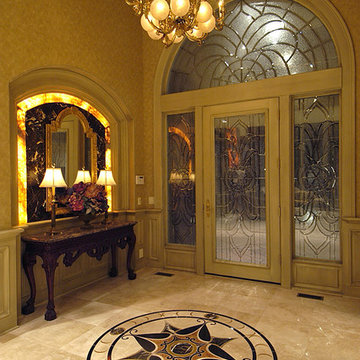
Home built by Arjay Builders Inc.
Entryway - huge traditional travertine floor entryway idea in Omaha with beige walls and a glass front door
Entryway - huge traditional travertine floor entryway idea in Omaha with beige walls and a glass front door
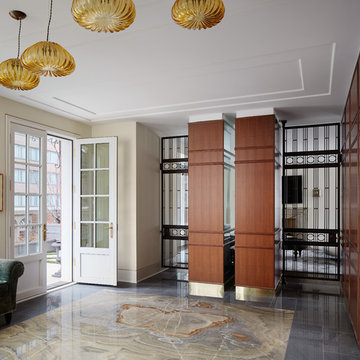
The foyer opening onto a 2500 square foot terrace, custom wrought iron gates are used to secure the apartment from the elevator which opens directly into the unit. The unadorned space floor plan allows guest to fully appreciate the amazing beauty of the quartzite stone “rug” The rosewood paneled walls with satin brass base play a strong, yet quiet supporting role as do the amber Murano glass blown pendants.
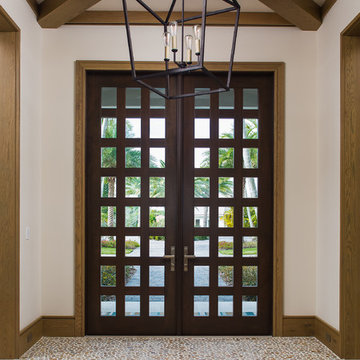
M. James Northen - Northen Exposure Photography
Inspiration for a huge transitional entryway remodel in Orlando with beige walls and a dark wood front door
Inspiration for a huge transitional entryway remodel in Orlando with beige walls and a dark wood front door

Elaborate and welcoming foyer that has custom faux finished walls and a gold leafed dome ceiling. JP Weaver molding was added to the layered ceiling to make this a one of a kind entryway.
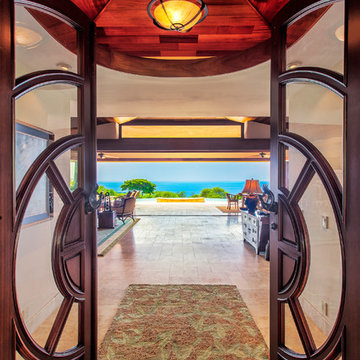
Custom main double entry doors to residence with vintage Buddha hands used for door hardware in bronze.
Example of a huge island style travertine floor entryway design in Hawaii with beige walls and a medium wood front door
Example of a huge island style travertine floor entryway design in Hawaii with beige walls and a medium wood front door
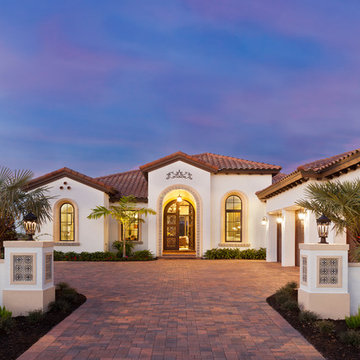
The Akarra IV features Spanish-Mediterranean style architecture accented at both the interior and exterior. Throughout the home, hand-painted tiles and rich wood and brick ceiling details are a perfect pairing of classic and contemporary finishes.
Gene Pollux Photography
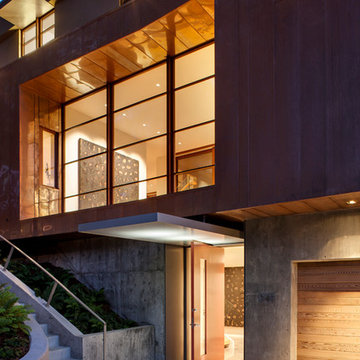
Photo by Paul Dyer
Huge minimalist concrete floor entryway photo in San Francisco with beige walls and a medium wood front door
Huge minimalist concrete floor entryway photo in San Francisco with beige walls and a medium wood front door
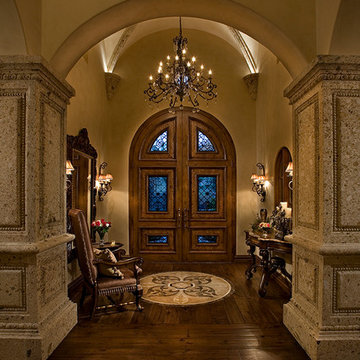
Moody entry foyer with wood floors and gorgeous marble medallion on the floor.
Huge tuscan dark wood floor and multicolored floor entryway photo in Phoenix with beige walls and a dark wood front door
Huge tuscan dark wood floor and multicolored floor entryway photo in Phoenix with beige walls and a dark wood front door
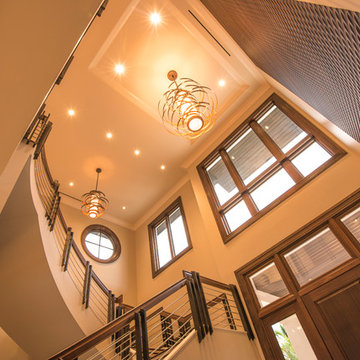
Perrone
Entryway - huge transitional dark wood floor entryway idea in Tampa with beige walls and a dark wood front door
Entryway - huge transitional dark wood floor entryway idea in Tampa with beige walls and a dark wood front door
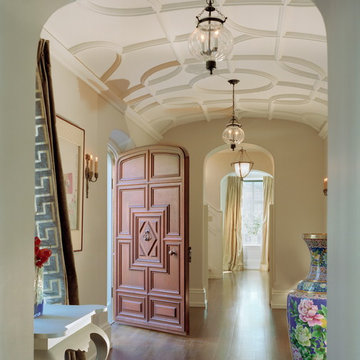
Entryway - huge traditional medium tone wood floor and beige floor entryway idea in Philadelphia with beige walls and a dark wood front door
Huge Entryway with Beige Walls Ideas
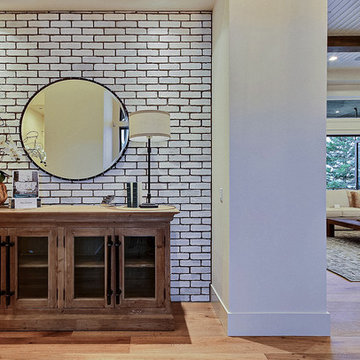
Inspired by the majesty of the Northern Lights and this family's everlasting love for Disney, this home plays host to enlighteningly open vistas and playful activity. Like its namesake, the beloved Sleeping Beauty, this home embodies family, fantasy and adventure in their truest form. Visions are seldom what they seem, but this home did begin 'Once Upon a Dream'. Welcome, to The Aurora.
4





