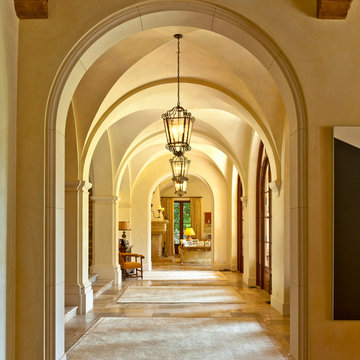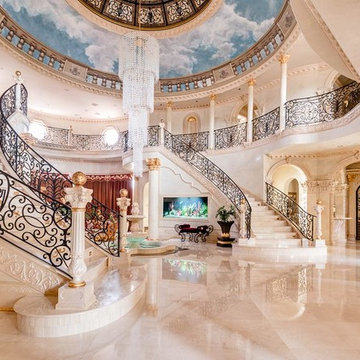Huge Entryway with Beige Walls Ideas
Refine by:
Budget
Sort by:Popular Today
141 - 160 of 1,546 photos
Item 1 of 3
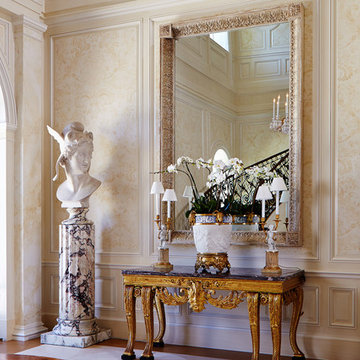
New 2-story residence consisting of; kitchen, breakfast room, laundry room, butler’s pantry, wine room, living room, dining room, study, 4 guest bedroom and master suite. Exquisite custom fabricated, sequenced and book-matched marble, granite and onyx, walnut wood flooring with stone cabochons, bronze frame exterior doors to the water view, custom interior woodwork and cabinetry, mahogany windows and exterior doors, teak shutters, custom carved and stenciled exterior wood ceilings, custom fabricated plaster molding trim and groin vaults.
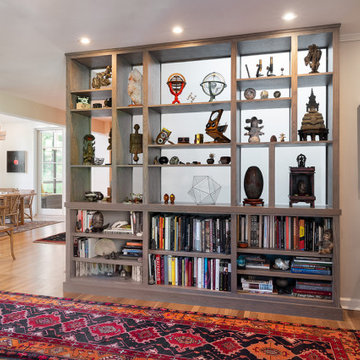
Open display casework in living room, back-lit by skylight above, contributing a greater sense of openness while also accommodating a stair to the lower level guest suite and other spaces.
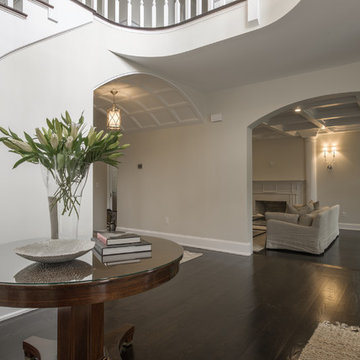
A blended family with 6 kids transforms a Villanova estate into a home for their modern-day Brady Bunch.
Photo by JMB Photoworks
Huge transitional dark wood floor and brown floor entryway photo in Philadelphia with beige walls
Huge transitional dark wood floor and brown floor entryway photo in Philadelphia with beige walls
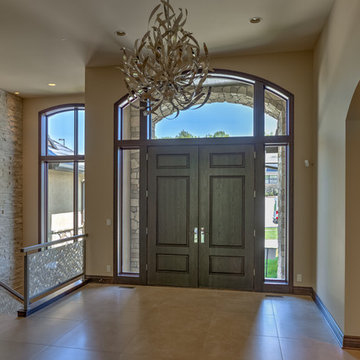
Home built by Arjay Builders Inc.
Custom Cabinetry by Eurowood Cabinets Inc.
Photo by Amoura Productions
Entryway - huge contemporary porcelain tile entryway idea in Omaha with beige walls and a dark wood front door
Entryway - huge contemporary porcelain tile entryway idea in Omaha with beige walls and a dark wood front door
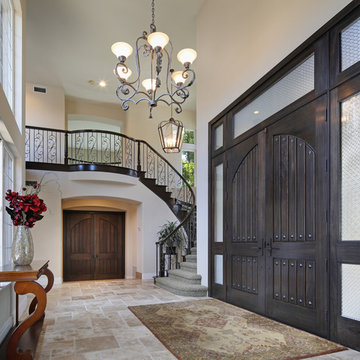
Upon entering the home through massive custom wood doors, the chiseled edge travertine floors draw you into the beautiful, updated home which is perfect for entertaining. Photos: Jeri Koegel
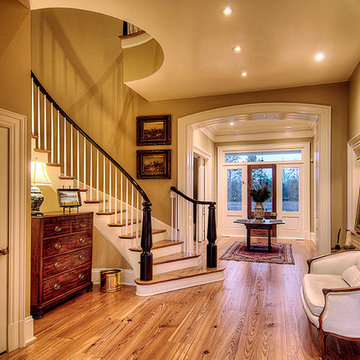
Curved staircase descends into the gallery connecting by the paneled arch to the front entry of the home. The entry is complete with dentil crown moulding and hardwood floors. Natural light fills the space through the side lights, transom and 3/4 light door.
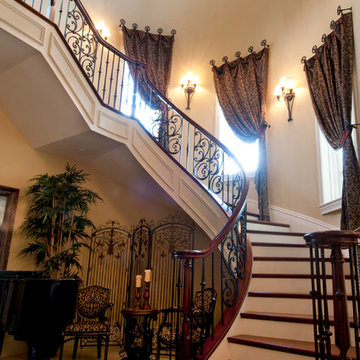
Karli Moore Photography
Huge tuscan medium tone wood floor entryway photo in Tampa with beige walls
Huge tuscan medium tone wood floor entryway photo in Tampa with beige walls
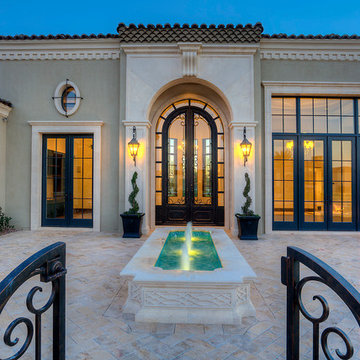
Luxury custom home with elegant double doors designed by Fratantoni Interior Designers!
Follow us on Pinterest, Twitter, Facebook and Instagram for more inspiring photos!!
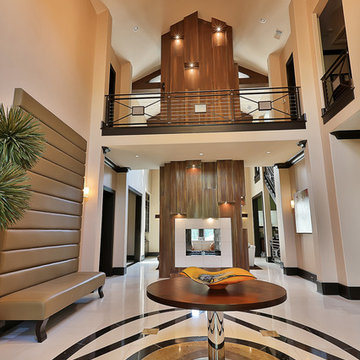
Example of a huge trendy marble floor and beige floor foyer design in Atlanta with beige walls
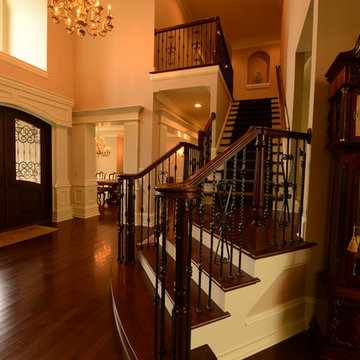
Example of a huge classic dark wood floor entryway design in Indianapolis with beige walls and a dark wood front door

Motion City Media
Entryway - huge coastal terra-cotta tile entryway idea in New York with beige walls and a blue front door
Entryway - huge coastal terra-cotta tile entryway idea in New York with beige walls and a blue front door
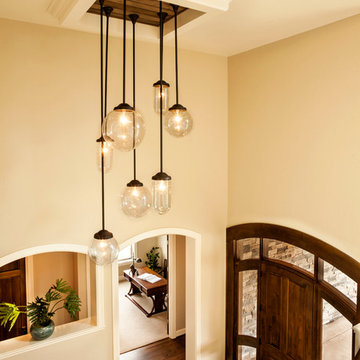
Blackstone Edge Photography
Inspiration for a huge timeless ceramic tile entryway remodel in Portland with beige walls and a medium wood front door
Inspiration for a huge timeless ceramic tile entryway remodel in Portland with beige walls and a medium wood front door
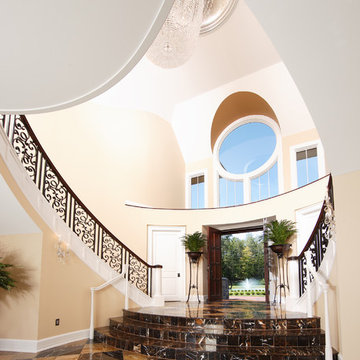
This large estate home incorporates an indoor basketball court, indoor pool, lower level bar and bowling alley. Careful interpretation of turn of the century British architecture and consideration for the equestrian character of the Saratoga region inspired the language used to organize this home’s exterior. The power and mass of stucco and stone are offset by gracefully sweeping rooflines and painted trim to create a balance of form intended to be impressive and yet welcoming. The compound includes the main residence, a 1,200 square foot guest residence, pond, outdoor pool and tennis court.
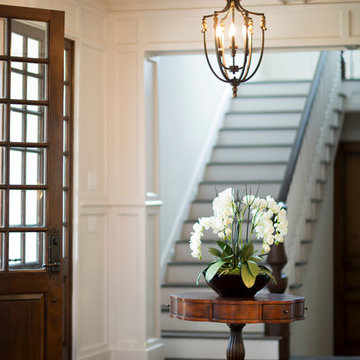
www.felixsanchez.com
Example of a huge classic medium tone wood floor, brown floor and coffered ceiling entryway design in Houston with beige walls and a dark wood front door
Example of a huge classic medium tone wood floor, brown floor and coffered ceiling entryway design in Houston with beige walls and a dark wood front door
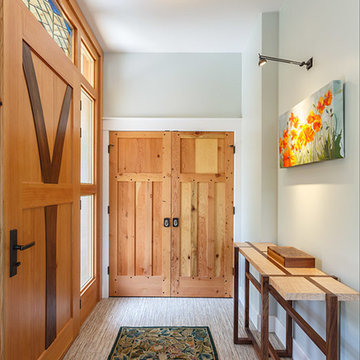
Photography by Marona Photography
Architecture + Structural Engineering by Reynolds Ash + Associates.
Huge arts and crafts medium tone wood floor entryway photo in Albuquerque with beige walls and a medium wood front door
Huge arts and crafts medium tone wood floor entryway photo in Albuquerque with beige walls and a medium wood front door
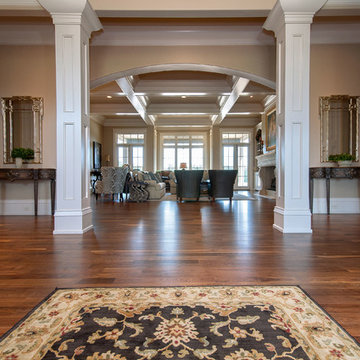
The main gallery routes traffic through the main floor and showcases impressive trimwork.
Inspiration for a huge timeless medium tone wood floor foyer remodel in Other with beige walls
Inspiration for a huge timeless medium tone wood floor foyer remodel in Other with beige walls
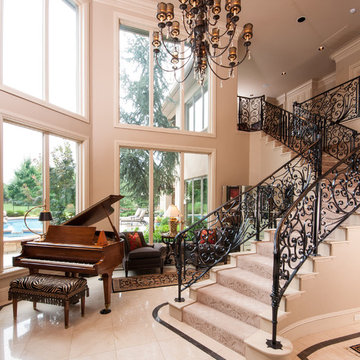
Example of a huge classic marble floor entryway design in Oklahoma City with beige walls and a metal front door
Huge Entryway with Beige Walls Ideas
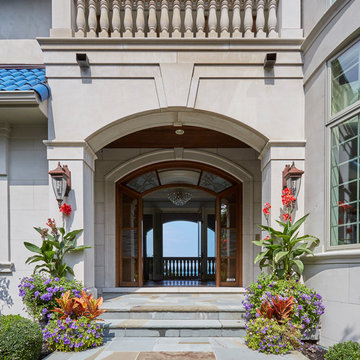
The front entry landing and stairs are clad in bluestone. The front entry balustrade is limestone. Photo by Mike Kaskel.
Entryway - huge mediterranean gray floor entryway idea in Chicago with beige walls and a dark wood front door
Entryway - huge mediterranean gray floor entryway idea in Chicago with beige walls and a dark wood front door
8






