Huge Farmhouse Kitchen Ideas
Refine by:
Budget
Sort by:Popular Today
141 - 160 of 2,835 photos
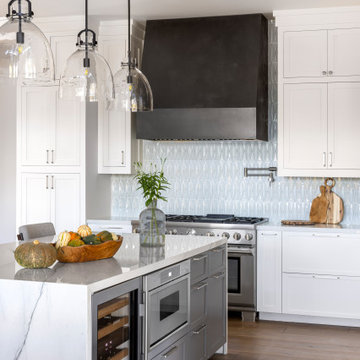
Inspiration for a huge cottage l-shaped medium tone wood floor and brown floor open concept kitchen remodel in San Francisco with a farmhouse sink, shaker cabinets, white cabinets, marble countertops, blue backsplash, ceramic backsplash, stainless steel appliances, an island and white countertops
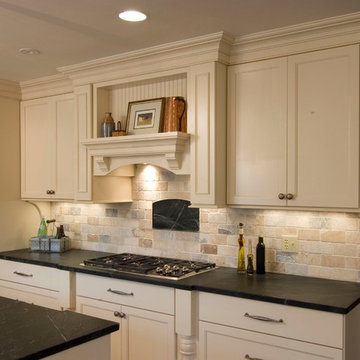
This Harleysville, PA Kitchen was a major overhaul. Meridian Construction opened up walls and created an entirely different layout for this remodel. Others had told the homeowner that a large island was not possible but Meridian saw the potential and helped the customer design an eleven foot island perfect for her baking needs. The beautiful Soapstone countertops and white cabinetry are a dream in this kitchen fit for a chef; complete with hidden spice racks, farmhouse sink, and baker’s table. With the customer, Meridian designed the custom-made Soapstone plaque showcasing the property’s prized pond. Check out the unimaginable “Before” shot in our Before & After Gallery. Design and Construction by Meridian.
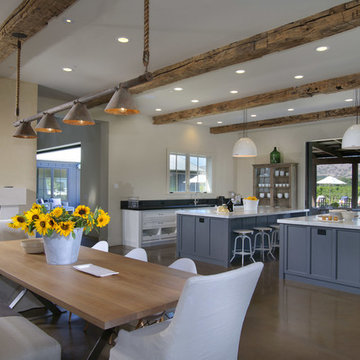
Large Commercial Grade Kitchen
Eat-in kitchen - huge cottage concrete floor and brown floor eat-in kitchen idea in San Francisco with an undermount sink, raised-panel cabinets, blue cabinets, marble countertops, white backsplash, marble backsplash, paneled appliances, two islands and white countertops
Eat-in kitchen - huge cottage concrete floor and brown floor eat-in kitchen idea in San Francisco with an undermount sink, raised-panel cabinets, blue cabinets, marble countertops, white backsplash, marble backsplash, paneled appliances, two islands and white countertops
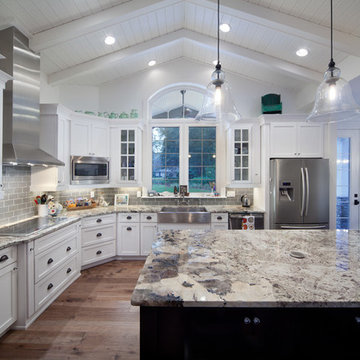
Twelve foot addition to the Front of the existing house allowed us to create a wonderful open kitchen plan. Vaulted wood beamed ceiling and Arched transom window floods natural light into the White Craftsman style cabinets and luxurious Exotic Granite counter tops. Professional stainless steel appliances are the "Cherry on Top" of this Fabulous addition.
Harvey Smith
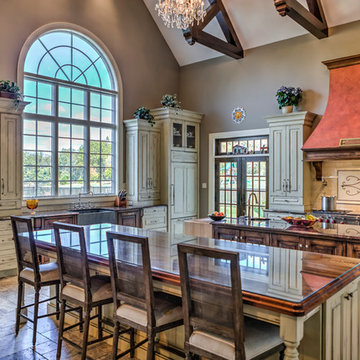
Example of a huge farmhouse galley travertine floor eat-in kitchen design in Philadelphia with a farmhouse sink, raised-panel cabinets, distressed cabinets, granite countertops, beige backsplash, subway tile backsplash, paneled appliances and two islands

Inspiration for a huge farmhouse u-shaped dark wood floor and brown floor eat-in kitchen remodel in San Francisco with a farmhouse sink, recessed-panel cabinets, white cabinets, quartz countertops, white backsplash, quartz backsplash, stainless steel appliances, two islands and white countertops
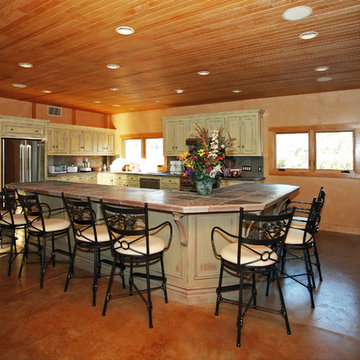
The Spacious Barn Kitchen is meant as a hangout for the whole family, and features a large Breakfast/Wine Bar. The counter tops are done in Slate Tiles with matching edge moldings for a causal touch.

Example of a huge country single-wall medium tone wood floor open concept kitchen design in Los Angeles with an undermount sink, recessed-panel cabinets, dark wood cabinets, marble countertops, matchstick tile backsplash, stainless steel appliances, an island and gray countertops
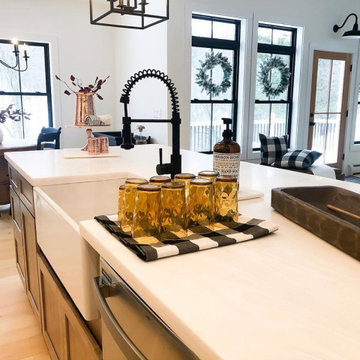
Huge country l-shaped painted wood floor eat-in kitchen photo in Tampa with a farmhouse sink, light wood cabinets, black appliances, an island, recessed-panel cabinets and white countertops
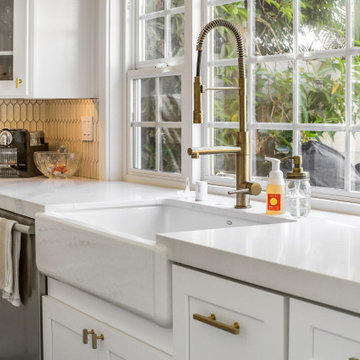
This Rustic Contemporary kitchen is a homeowner's delight. This kitchen was designed to be fresh, bright and current with an oversized island creating a large even workspace, storage and seating for family gatherings, as well as entertaining purposes
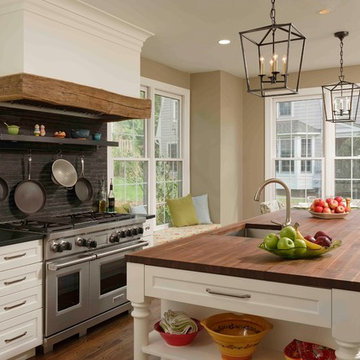
Design by Jennifer Gilmer Kitchen & Bath
Tile by Architectural Ceramics
Open concept kitchen - huge country l-shaped dark wood floor and multicolored floor open concept kitchen idea in DC Metro with a drop-in sink, white cabinets, black backsplash, stainless steel appliances, an island and black countertops
Open concept kitchen - huge country l-shaped dark wood floor and multicolored floor open concept kitchen idea in DC Metro with a drop-in sink, white cabinets, black backsplash, stainless steel appliances, an island and black countertops
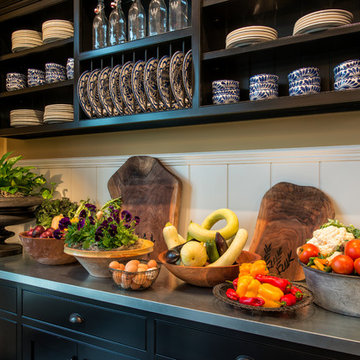
Huge country kitchen photo in DC Metro with beaded inset cabinets, black cabinets, stainless steel countertops, white backsplash and wood backsplash
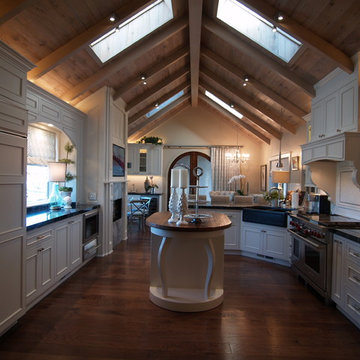
This kitchen is a work of love. Built by an artisan contractor, every design element introduced by us was answered with, "Yes! We can do that!" What a treat. This space was carefully designed with family and friends and the heart of every choice...a reading and coloring fort for the children, a windowseat breakfast nook, a new gas fireplace, antique hardware and and hand carved basalt sink make this kitchen truly one of a kind.
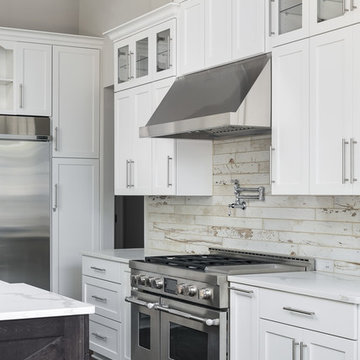
DJK Custom Homes, Inc.
Inspiration for a huge farmhouse l-shaped dark wood floor and brown floor eat-in kitchen remodel in Chicago with a farmhouse sink, shaker cabinets, white cabinets, quartz countertops, white backsplash, ceramic backsplash, stainless steel appliances, an island and white countertops
Inspiration for a huge farmhouse l-shaped dark wood floor and brown floor eat-in kitchen remodel in Chicago with a farmhouse sink, shaker cabinets, white cabinets, quartz countertops, white backsplash, ceramic backsplash, stainless steel appliances, an island and white countertops
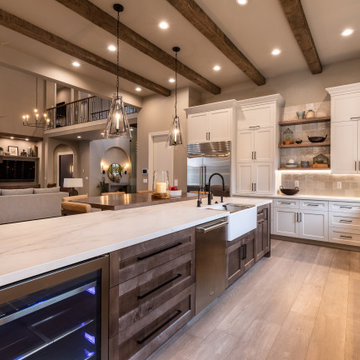
This stunning 7,400 square foot, 5 bedroom, 5.5 bath Modern Tuscan Farmhouse is a bold blend of clean lines, rustic and industrial elements, with a touch of Mediterranean. Warm wood tones mixed with creams, greys, metal accents and custom furnishings in durable fabrics and finishes are used throughout the home for ultimate easy living.
PHOTOGRAPHY: Valve Media, http://valveinteractive.com/
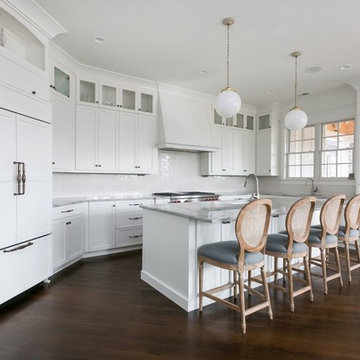
Inspiration for a huge cottage dark wood floor open concept kitchen remodel in Charleston with recessed-panel cabinets, white cabinets, quartzite countertops, white backsplash, subway tile backsplash, paneled appliances and an island
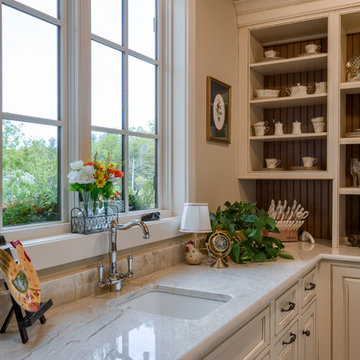
This Beautiful Country Farmhouse rests upon 5 acres among the most incredible large Oak Trees and Rolling Meadows in all of Asheville, North Carolina. Heart-beats relax to resting rates and warm, cozy feelings surplus when your eyes lay on this astounding masterpiece. The long paver driveway invites with meticulously landscaped grass, flowers and shrubs. Romantic Window Boxes accentuate high quality finishes of handsomely stained woodwork and trim with beautifully painted Hardy Wood Siding. Your gaze enhances as you saunter over an elegant walkway and approach the stately front-entry double doors. Warm welcomes and good times are happening inside this home with an enormous Open Concept Floor Plan. High Ceilings with a Large, Classic Brick Fireplace and stained Timber Beams and Columns adjoin the Stunning Kitchen with Gorgeous Cabinets, Leathered Finished Island and Luxurious Light Fixtures. There is an exquisite Butlers Pantry just off the kitchen with multiple shelving for crystal and dishware and the large windows provide natural light and views to enjoy. Another fireplace and sitting area are adjacent to the kitchen. The large Master Bath boasts His & Hers Marble Vanity's and connects to the spacious Master Closet with built-in seating and an island to accommodate attire. Upstairs are three guest bedrooms with views overlooking the country side. Quiet bliss awaits in this loving nest amiss the sweet hills of North Carolina.
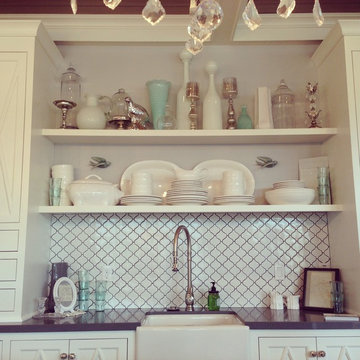
Entertainers dream chef's kitchen - 1500 square feet of custom Wolf and Subzero appliances. Large 14 x 4 ft quartz topped island has bar seating on one side and plenty of serving space. There are four sinks located throughout the kitchen for easy cleanup. Grandma's framed recipe cards give a personal touch. Open shelving for everyday dishes along with beautiful pieces. Built in Wolf Espresso Machine. Custom appliance doors plus a matching door for a hidden pantry.

Photo by Jim Schmid Photography
Inspiration for a huge cottage medium tone wood floor eat-in kitchen remodel in Charlotte with a farmhouse sink, flat-panel cabinets, medium tone wood cabinets, marble countertops, ceramic backsplash, stainless steel appliances, an island and multicolored countertops
Inspiration for a huge cottage medium tone wood floor eat-in kitchen remodel in Charlotte with a farmhouse sink, flat-panel cabinets, medium tone wood cabinets, marble countertops, ceramic backsplash, stainless steel appliances, an island and multicolored countertops
Huge Farmhouse Kitchen Ideas
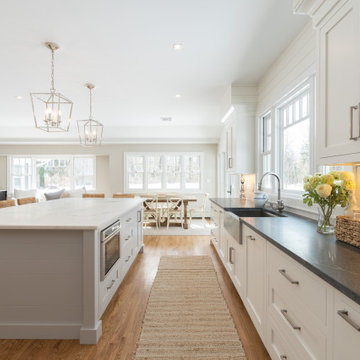
This fabulous farmhouse kitchen features white dove Rochon custom cabinets (shaker design with inset cabinet slab). In addition, there is mullion glass cabinets with latches on the door. The dishwasher and refrigerator are both paneled. There is a hidden coffee station. Rochon designed a custom hood (with corbels) for over the Thermador range. Lighting is enhanced by under counter lights. The backsplash is white subway tiles and the island is silver honed gray granite. The hardware is stained nickel by Top Knobs. Finally, a shiplap soffit was created to accentuate the ceiling.
8





