Huge Farmhouse Kitchen Ideas
Refine by:
Budget
Sort by:Popular Today
161 - 180 of 2,835 photos
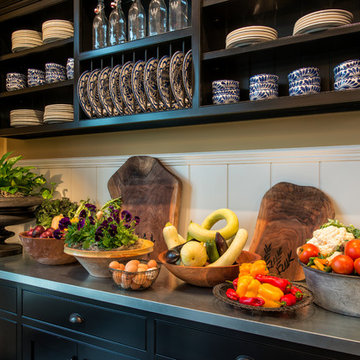
Huge country kitchen photo in DC Metro with beaded inset cabinets, black cabinets, stainless steel countertops, white backsplash and wood backsplash
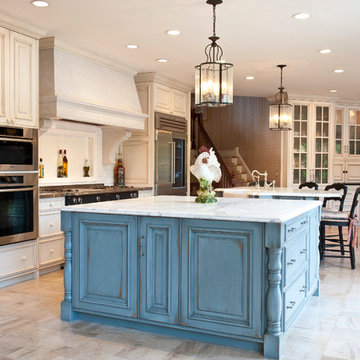
Eat-in kitchen - huge country u-shaped beige floor eat-in kitchen idea in Indianapolis with a farmhouse sink, raised-panel cabinets, white cabinets, marble countertops, white backsplash, ceramic backsplash, stainless steel appliances and two islands
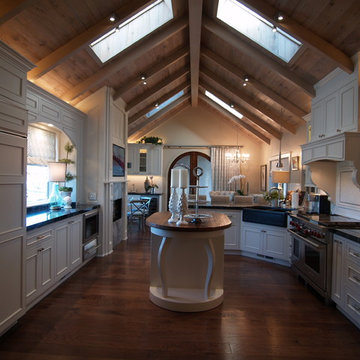
This kitchen is a work of love. Built by an artisan contractor, every design element introduced by us was answered with, "Yes! We can do that!" What a treat. This space was carefully designed with family and friends and the heart of every choice...a reading and coloring fort for the children, a windowseat breakfast nook, a new gas fireplace, antique hardware and and hand carved basalt sink make this kitchen truly one of a kind.
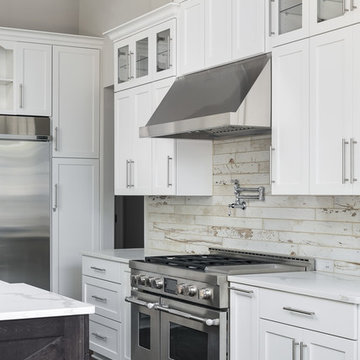
DJK Custom Homes, Inc.
Inspiration for a huge farmhouse l-shaped dark wood floor and brown floor eat-in kitchen remodel in Chicago with a farmhouse sink, shaker cabinets, white cabinets, quartz countertops, white backsplash, ceramic backsplash, stainless steel appliances, an island and white countertops
Inspiration for a huge farmhouse l-shaped dark wood floor and brown floor eat-in kitchen remodel in Chicago with a farmhouse sink, shaker cabinets, white cabinets, quartz countertops, white backsplash, ceramic backsplash, stainless steel appliances, an island and white countertops
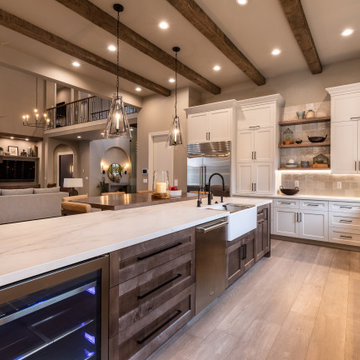
This stunning 7,400 square foot, 5 bedroom, 5.5 bath Modern Tuscan Farmhouse is a bold blend of clean lines, rustic and industrial elements, with a touch of Mediterranean. Warm wood tones mixed with creams, greys, metal accents and custom furnishings in durable fabrics and finishes are used throughout the home for ultimate easy living.
PHOTOGRAPHY: Valve Media, http://valveinteractive.com/
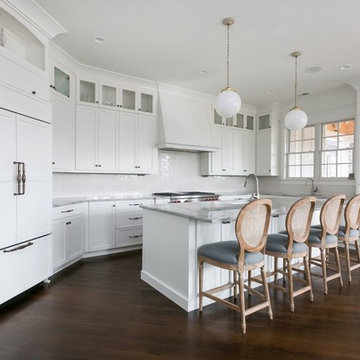
Inspiration for a huge cottage dark wood floor open concept kitchen remodel in Charleston with recessed-panel cabinets, white cabinets, quartzite countertops, white backsplash, subway tile backsplash, paneled appliances and an island
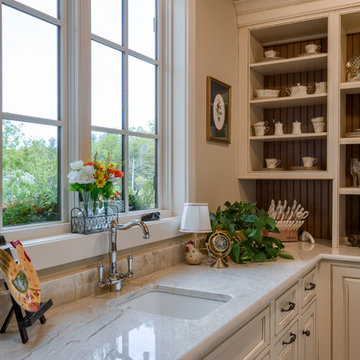
This Beautiful Country Farmhouse rests upon 5 acres among the most incredible large Oak Trees and Rolling Meadows in all of Asheville, North Carolina. Heart-beats relax to resting rates and warm, cozy feelings surplus when your eyes lay on this astounding masterpiece. The long paver driveway invites with meticulously landscaped grass, flowers and shrubs. Romantic Window Boxes accentuate high quality finishes of handsomely stained woodwork and trim with beautifully painted Hardy Wood Siding. Your gaze enhances as you saunter over an elegant walkway and approach the stately front-entry double doors. Warm welcomes and good times are happening inside this home with an enormous Open Concept Floor Plan. High Ceilings with a Large, Classic Brick Fireplace and stained Timber Beams and Columns adjoin the Stunning Kitchen with Gorgeous Cabinets, Leathered Finished Island and Luxurious Light Fixtures. There is an exquisite Butlers Pantry just off the kitchen with multiple shelving for crystal and dishware and the large windows provide natural light and views to enjoy. Another fireplace and sitting area are adjacent to the kitchen. The large Master Bath boasts His & Hers Marble Vanity's and connects to the spacious Master Closet with built-in seating and an island to accommodate attire. Upstairs are three guest bedrooms with views overlooking the country side. Quiet bliss awaits in this loving nest amiss the sweet hills of North Carolina.
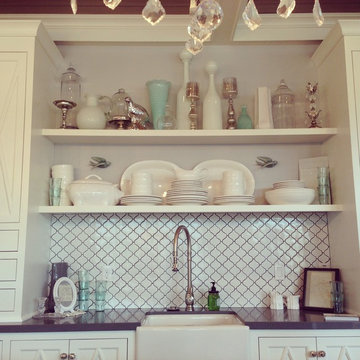
Entertainers dream chef's kitchen - 1500 square feet of custom Wolf and Subzero appliances. Large 14 x 4 ft quartz topped island has bar seating on one side and plenty of serving space. There are four sinks located throughout the kitchen for easy cleanup. Grandma's framed recipe cards give a personal touch. Open shelving for everyday dishes along with beautiful pieces. Built in Wolf Espresso Machine. Custom appliance doors plus a matching door for a hidden pantry.
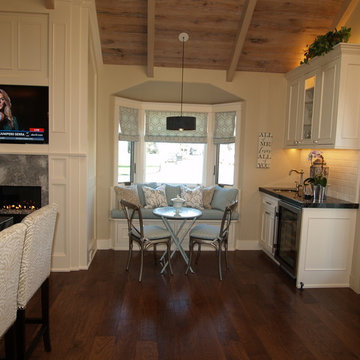
This kitchen is a work of love. Built by an artisan contractor, every design element introduced by us was answered with, "Yes! We can do that!" What a treat. This space was carefully designed with family and friends and the heart of every choice...a reading and coloring fort for the children, a windowseat breakfast nook, a new gas fireplace, antique hardware and and hand carved basalt sink make this kitchen truly one of a kind.
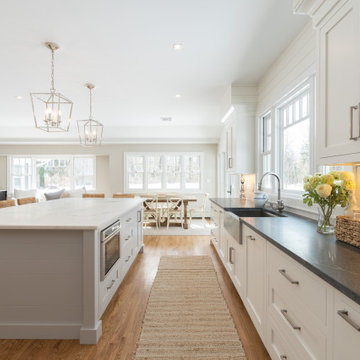
This fabulous farmhouse kitchen features white dove Rochon custom cabinets (shaker design with inset cabinet slab). In addition, there is mullion glass cabinets with latches on the door. The dishwasher and refrigerator are both paneled. There is a hidden coffee station. Rochon designed a custom hood (with corbels) for over the Thermador range. Lighting is enhanced by under counter lights. The backsplash is white subway tiles and the island is silver honed gray granite. The hardware is stained nickel by Top Knobs. Finally, a shiplap soffit was created to accentuate the ceiling.
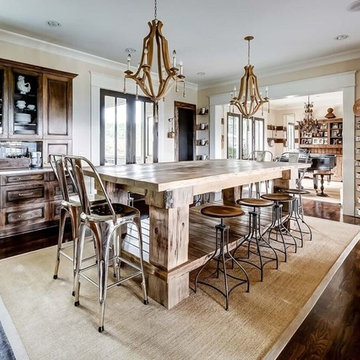
Inspiration for a huge farmhouse l-shaped dark wood floor eat-in kitchen remodel in Nashville with raised-panel cabinets, dark wood cabinets, wood countertops, gray backsplash, ceramic backsplash, stainless steel appliances and an island
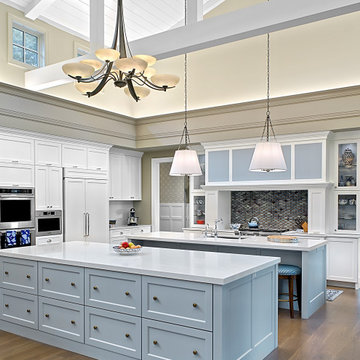
Huge farmhouse l-shaped medium tone wood floor and brown floor eat-in kitchen photo in Grand Rapids with an undermount sink, recessed-panel cabinets, white cabinets, quartzite countertops, blue backsplash, mosaic tile backsplash, stainless steel appliances, two islands and white countertops
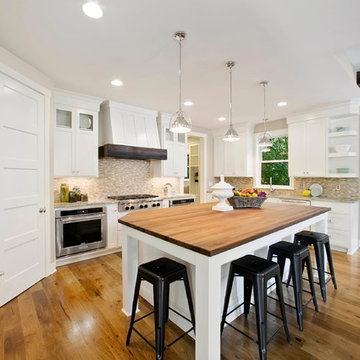
Farmhouse inspired kitchen with gorgeous back splash, hardwood flooring and a kid friendly center island - Creek Hill Custom Homes MN
Huge farmhouse medium tone wood floor open concept kitchen photo in Minneapolis with white cabinets, granite countertops, multicolored backsplash, stainless steel appliances and an island
Huge farmhouse medium tone wood floor open concept kitchen photo in Minneapolis with white cabinets, granite countertops, multicolored backsplash, stainless steel appliances and an island
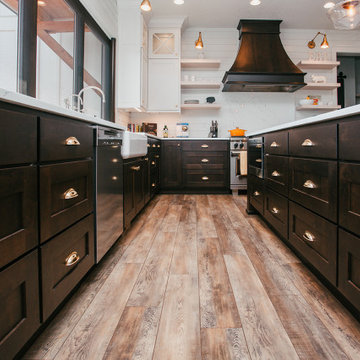
Farmhouse kitchen with stained and painted custom cabinetry. Beauftiful large island, custom wood range hood, and floating shelves.
Inspiration for a huge farmhouse u-shaped medium tone wood floor and brown floor kitchen remodel in Portland with a farmhouse sink, shaker cabinets, dark wood cabinets, quartz countertops, white backsplash, shiplap backsplash, an island and white countertops
Inspiration for a huge farmhouse u-shaped medium tone wood floor and brown floor kitchen remodel in Portland with a farmhouse sink, shaker cabinets, dark wood cabinets, quartz countertops, white backsplash, shiplap backsplash, an island and white countertops
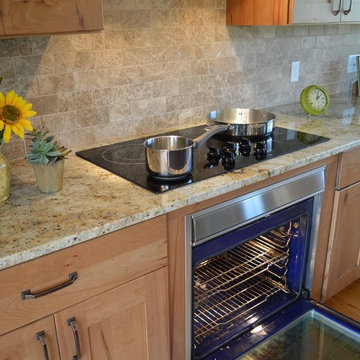
love of reclaimed pieces help to accessorize this rustic Ohio farmhouse,
Example of a huge farmhouse l-shaped open concept kitchen design in Cleveland
Example of a huge farmhouse l-shaped open concept kitchen design in Cleveland
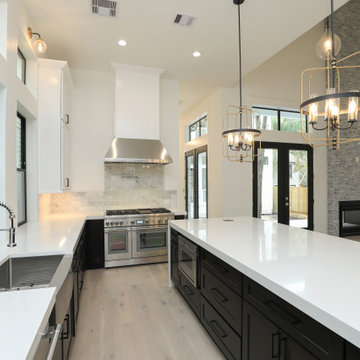
Gorgeous kitchen with two large Savoy house black *& gold chandeliers, Thermador appliances, massive quartz waterfall island, pop up USB port/electrical outlets, Carrara marble back splash, large kitchen windows, sconces over windows, custom windows, huge walk in pantry, huge stainless steel farmhouse sink & Vigo Edison Pre-rinse faucet
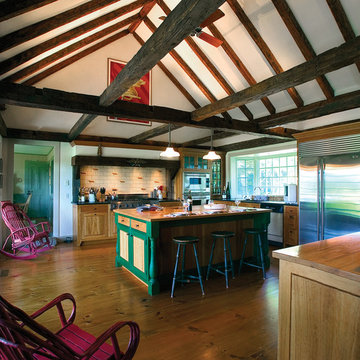
Olson Photographic
Open concept kitchen - huge country l-shaped dark wood floor open concept kitchen idea in New York with recessed-panel cabinets, medium tone wood cabinets, wood countertops, white backsplash, subway tile backsplash, an island and stainless steel appliances
Open concept kitchen - huge country l-shaped dark wood floor open concept kitchen idea in New York with recessed-panel cabinets, medium tone wood cabinets, wood countertops, white backsplash, subway tile backsplash, an island and stainless steel appliances
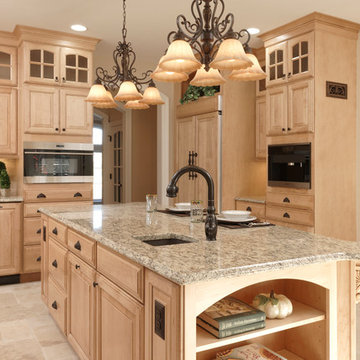
Bob Narod Photographer
Example of a huge country u-shaped porcelain tile eat-in kitchen design in DC Metro with a single-bowl sink, raised-panel cabinets, light wood cabinets, granite countertops, subway tile backsplash, stainless steel appliances and an island
Example of a huge country u-shaped porcelain tile eat-in kitchen design in DC Metro with a single-bowl sink, raised-panel cabinets, light wood cabinets, granite countertops, subway tile backsplash, stainless steel appliances and an island
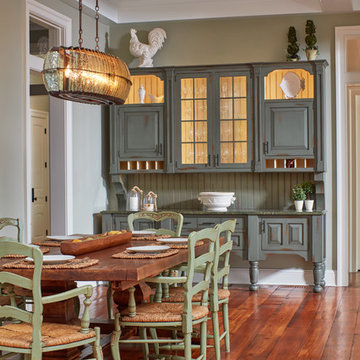
Wood trestle dining room table in a farmhouse open kitchen.
Eat-in kitchen - huge cottage dark wood floor and brown floor eat-in kitchen idea in Baltimore with glass-front cabinets, distressed cabinets and an island
Eat-in kitchen - huge cottage dark wood floor and brown floor eat-in kitchen idea in Baltimore with glass-front cabinets, distressed cabinets and an island
Huge Farmhouse Kitchen Ideas
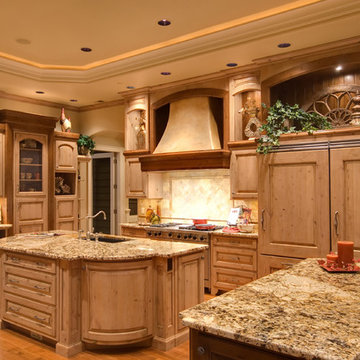
Example of a huge farmhouse u-shaped medium tone wood floor and brown floor enclosed kitchen design in Philadelphia with an undermount sink, raised-panel cabinets, light wood cabinets, granite countertops, beige backsplash, stone tile backsplash, paneled appliances and two islands
9





