Huge Galley Kitchen Ideas
Refine by:
Budget
Sort by:Popular Today
21 - 40 of 6,590 photos
Item 1 of 3

Two Officine Gullo Kitchens, one indoor and one outdoor, embody the heart and soul of the living area of
a stunning Rancho Santa Fe Villa, curated by the American interior designer Susan Spath and her studio.
For this project, Susan Spath and her studio were looking for a company that could recreate timeless
settings that could be completely in line with the functional needs, lifestyle, and culinary habits of the client.
Officine Gullo, with its endless possibilities for customized style was the perfect answer to the needs of the US
designer, creating two unique kitchen solutions: indoor and outdoor.
The indoor kitchen is the main feature of a large living area that includes kitchen and dining room. Its
design features an elegant combination of materials and colors, where Pure White (RAL9010) woodwork,
Grey Vein marble, Light Grey (RAL7035) steel painted finishes, and iconic chromed brass finishes all come
together and blend in harmony.
The main cooking area consists of a Fiorentina 150 cooker, an extremely versatile, high-tech, and
functional model. It is flanked by two wood columns with a white lacquered finish for domestic appliances. The
cooking area has been completed with a sophisticated professional hood and enhanced with a Carrara
marble wall panel, which can be found on both countertops and cooking islands.
In the center of the living area are two symmetrical cooking islands, each one around 6.5 ft/2 meters long. The first cooking island acts as a recreational space and features a breakfast area with a cantilever top. The owners needed this area to be a place to spend everyday moments with family and friends and, at the occurrence, become a functional area for large ceremonies and banquets. The second island has been dedicated to preparing and washing food and has been specifically designed to be used by the chefs. The islands also contain a wine refrigerator and a pull-out TV.
The kitchen leads out directly into a leafy garden that can also be seen from the washing area window.
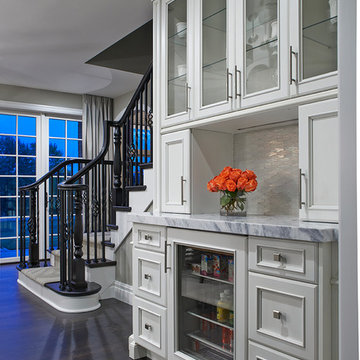
Custom designed Coffee and beverage center to service today's on the go family.
Photography by Carlson Productions, LLC
Example of a huge transitional galley dark wood floor eat-in kitchen design in Detroit with recessed-panel cabinets, white cabinets, quartzite countertops, white backsplash, glass tile backsplash, stainless steel appliances and an island
Example of a huge transitional galley dark wood floor eat-in kitchen design in Detroit with recessed-panel cabinets, white cabinets, quartzite countertops, white backsplash, glass tile backsplash, stainless steel appliances and an island

Eat-in kitchen - huge transitional galley medium tone wood floor and brown floor eat-in kitchen idea in Charlotte with a farmhouse sink, marble countertops, white backsplash, stone slab backsplash, stainless steel appliances, an island, white countertops, beaded inset cabinets and white cabinets
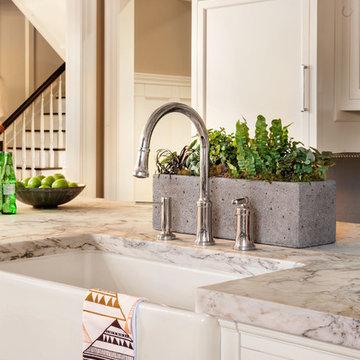
Huge transitional galley dark wood floor enclosed kitchen photo in New York with a farmhouse sink, shaker cabinets, white cabinets, marble countertops, white backsplash, stone slab backsplash, stainless steel appliances and an island
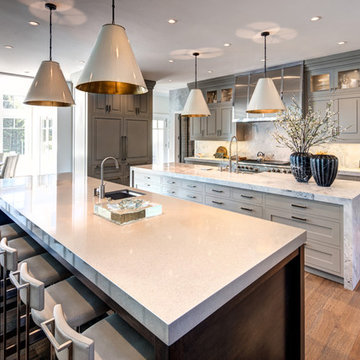
Inspiration for a huge transitional galley medium tone wood floor and brown floor open concept kitchen remodel in Orange County with a drop-in sink, gray cabinets, marble countertops, white backsplash, paneled appliances, two islands, raised-panel cabinets and stone tile backsplash

High Res Media
Example of a huge transitional galley light wood floor and beige floor open concept kitchen design in Phoenix with an undermount sink, shaker cabinets, white cabinets, quartz countertops, gray backsplash, marble backsplash, stainless steel appliances and an island
Example of a huge transitional galley light wood floor and beige floor open concept kitchen design in Phoenix with an undermount sink, shaker cabinets, white cabinets, quartz countertops, gray backsplash, marble backsplash, stainless steel appliances and an island
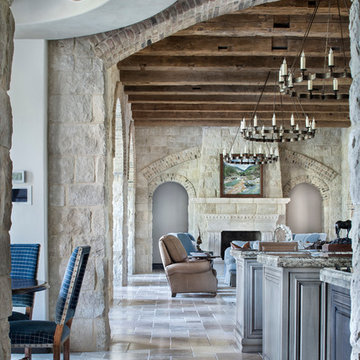
Photography: Piston Design
Inspiration for a huge mediterranean galley eat-in kitchen remodel in Austin with two islands
Inspiration for a huge mediterranean galley eat-in kitchen remodel in Austin with two islands
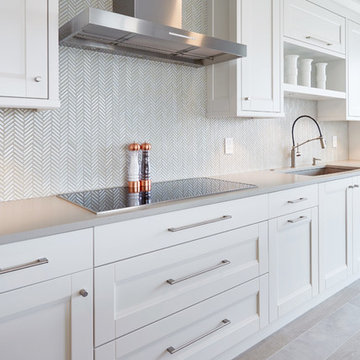
Example of a huge trendy galley light wood floor and gray floor open concept kitchen design in Miami with an undermount sink, shaker cabinets, white cabinets, quartzite countertops, gray backsplash, mosaic tile backsplash, stainless steel appliances and an island
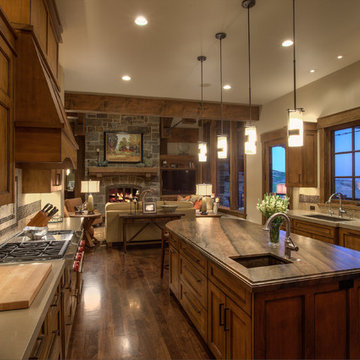
Springgate Photography. Douglas Knight Construction
Inspiration for a huge transitional galley medium tone wood floor open concept kitchen remodel in Salt Lake City with recessed-panel cabinets, medium tone wood cabinets, marble countertops, beige backsplash, ceramic backsplash, stainless steel appliances, an island and an undermount sink
Inspiration for a huge transitional galley medium tone wood floor open concept kitchen remodel in Salt Lake City with recessed-panel cabinets, medium tone wood cabinets, marble countertops, beige backsplash, ceramic backsplash, stainless steel appliances, an island and an undermount sink

Example of a huge transitional galley light wood floor and beige floor open concept kitchen design in DC Metro with an undermount sink, glass-front cabinets, blue cabinets, quartz countertops, white backsplash, ceramic backsplash, stainless steel appliances, an island and white countertops
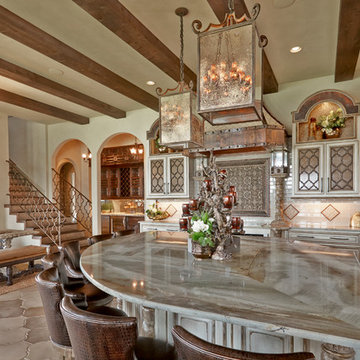
Example of a huge tuscan galley ceramic tile eat-in kitchen design in Dallas with an undermount sink, raised-panel cabinets, beige cabinets, granite countertops, beige backsplash, ceramic backsplash, stainless steel appliances and an island
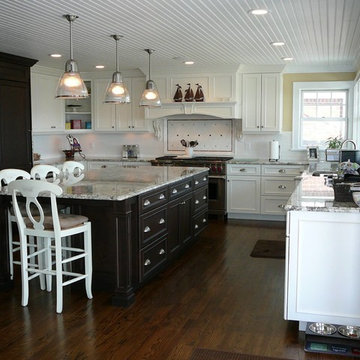
Huge beach style galley dark wood floor eat-in kitchen photo in New York with a drop-in sink, recessed-panel cabinets, white cabinets, granite countertops, white backsplash, stainless steel appliances, an island and porcelain backsplash

Huge transitional galley brown floor open concept kitchen photo in Kansas City with an undermount sink, shaker cabinets, light wood cabinets, solid surface countertops, gray backsplash, paneled appliances, an island and white countertops
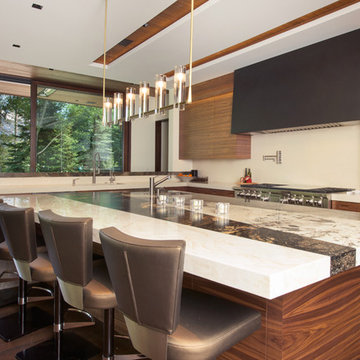
This expansive 10,000 square foot residence has the ultimate in quality, detail, and design. The mountain contemporary residence features copper, stone, and European reclaimed wood on the exterior. Highlights include a 24 foot Weiland glass door, floating steel stairs with a glass railing, double A match grain cabinets, and a comprehensive fully automated control system. An indoor basketball court, gym, swimming pool, and multiple outdoor fire pits make this home perfect for entertaining. Photo: Ric Stovall
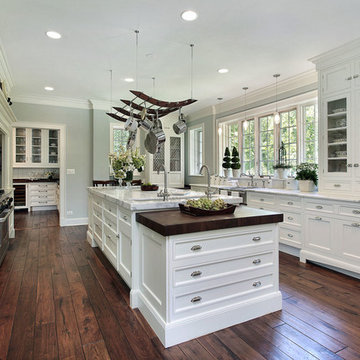
Gorgeous combination of dark wood floors and white cabinetry in this Country French Traditional style kitchen. It is bright and light with all the natural light from the bank of windows and recessed lighting. Unlimited space for everything.

Large kitchen with dining area, white cabinets, coffered ceiling and wall mountetd ovens.
Inspiration for a huge transitional galley medium tone wood floor, coffered ceiling and beige floor eat-in kitchen remodel in Other with recessed-panel cabinets, white cabinets, marble countertops, gray backsplash, stainless steel appliances, two islands, gray countertops and an undermount sink
Inspiration for a huge transitional galley medium tone wood floor, coffered ceiling and beige floor eat-in kitchen remodel in Other with recessed-panel cabinets, white cabinets, marble countertops, gray backsplash, stainless steel appliances, two islands, gray countertops and an undermount sink
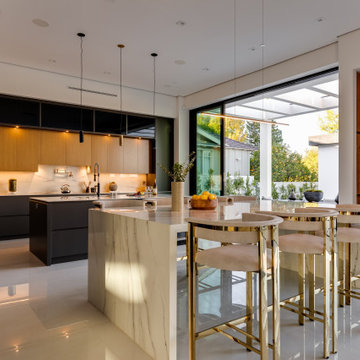
Open Concept Modern Kitchen, Featuring Double Islands with waterfall Porcelain slabs, Custom Italian Handmade cabinetry featuring seamless Miele and Wolf Appliances, Paneled Refrigerator / Freezer, Open Walnut Cabinetry as well as Walnut Upper Cabinets and Glass Cabinet Doors Lining Up The top row of cabinets.
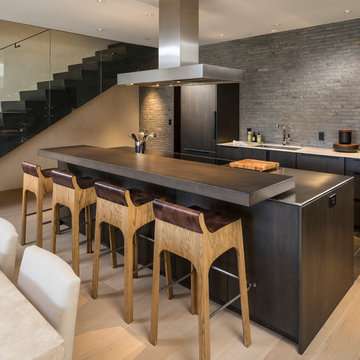
Joshua Caldwell
Huge trendy galley light wood floor and beige floor eat-in kitchen photo in Salt Lake City with flat-panel cabinets, dark wood cabinets, an island, an undermount sink, stainless steel countertops, gray backsplash, paneled appliances and gray countertops
Huge trendy galley light wood floor and beige floor eat-in kitchen photo in Salt Lake City with flat-panel cabinets, dark wood cabinets, an island, an undermount sink, stainless steel countertops, gray backsplash, paneled appliances and gray countertops
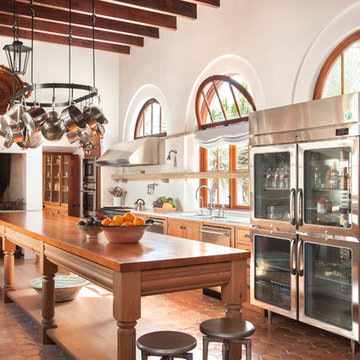
Peter Vitale
Huge southwest galley terra-cotta tile open concept kitchen photo in Austin with stainless steel appliances and an island
Huge southwest galley terra-cotta tile open concept kitchen photo in Austin with stainless steel appliances and an island
Huge Galley Kitchen Ideas
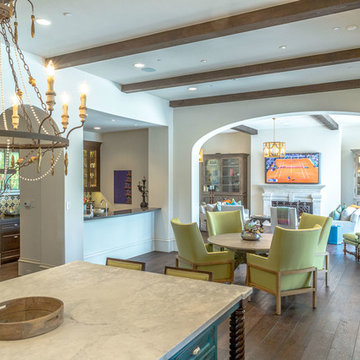
Page Agency
Example of a huge southwest galley medium tone wood floor open concept kitchen design in Dallas with raised-panel cabinets, white cabinets, marble countertops, beige backsplash, stone tile backsplash, white appliances and an island
Example of a huge southwest galley medium tone wood floor open concept kitchen design in Dallas with raised-panel cabinets, white cabinets, marble countertops, beige backsplash, stone tile backsplash, white appliances and an island
2





