Huge Galley Kitchen Ideas
Refine by:
Budget
Sort by:Popular Today
41 - 60 of 6,590 photos
Item 1 of 3

Large kitchen with dining area, white cabinets, coffered ceiling and wall mountetd ovens.
Inspiration for a huge transitional galley medium tone wood floor, coffered ceiling and beige floor eat-in kitchen remodel in Other with recessed-panel cabinets, white cabinets, marble countertops, gray backsplash, stainless steel appliances, two islands, gray countertops and an undermount sink
Inspiration for a huge transitional galley medium tone wood floor, coffered ceiling and beige floor eat-in kitchen remodel in Other with recessed-panel cabinets, white cabinets, marble countertops, gray backsplash, stainless steel appliances, two islands, gray countertops and an undermount sink
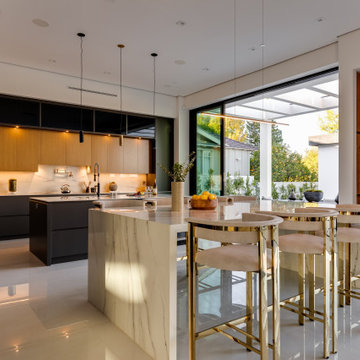
Open Concept Modern Kitchen, Featuring Double Islands with waterfall Porcelain slabs, Custom Italian Handmade cabinetry featuring seamless Miele and Wolf Appliances, Paneled Refrigerator / Freezer, Open Walnut Cabinetry as well as Walnut Upper Cabinets and Glass Cabinet Doors Lining Up The top row of cabinets.
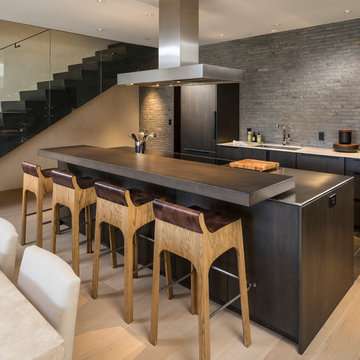
Joshua Caldwell
Huge trendy galley light wood floor and beige floor eat-in kitchen photo in Salt Lake City with flat-panel cabinets, dark wood cabinets, an island, an undermount sink, stainless steel countertops, gray backsplash, paneled appliances and gray countertops
Huge trendy galley light wood floor and beige floor eat-in kitchen photo in Salt Lake City with flat-panel cabinets, dark wood cabinets, an island, an undermount sink, stainless steel countertops, gray backsplash, paneled appliances and gray countertops
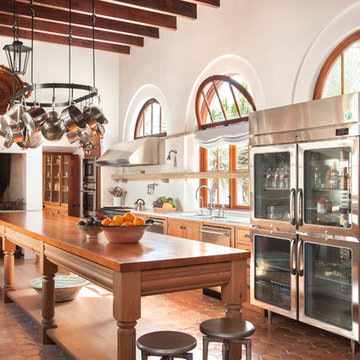
Peter Vitale
Huge southwest galley terra-cotta tile open concept kitchen photo in Austin with stainless steel appliances and an island
Huge southwest galley terra-cotta tile open concept kitchen photo in Austin with stainless steel appliances and an island
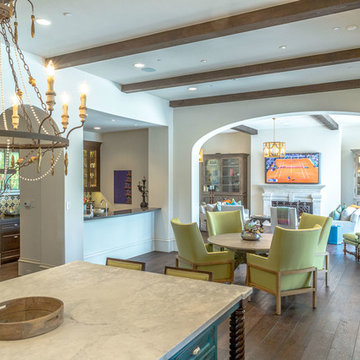
Page Agency
Example of a huge southwest galley medium tone wood floor open concept kitchen design in Dallas with raised-panel cabinets, white cabinets, marble countertops, beige backsplash, stone tile backsplash, white appliances and an island
Example of a huge southwest galley medium tone wood floor open concept kitchen design in Dallas with raised-panel cabinets, white cabinets, marble countertops, beige backsplash, stone tile backsplash, white appliances and an island
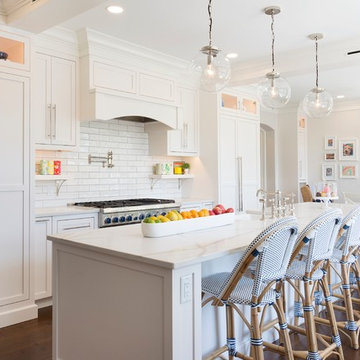
This is the most perfect use of the space. An expansive eleven-foot island and gourmet six-burner gas range are perfect for the at-home chef!
Example of a huge classic galley dark wood floor, brown floor and coffered ceiling eat-in kitchen design in Other with a farmhouse sink, shaker cabinets, white cabinets, white backsplash, subway tile backsplash, stainless steel appliances, an island, white countertops and quartz countertops
Example of a huge classic galley dark wood floor, brown floor and coffered ceiling eat-in kitchen design in Other with a farmhouse sink, shaker cabinets, white cabinets, white backsplash, subway tile backsplash, stainless steel appliances, an island, white countertops and quartz countertops
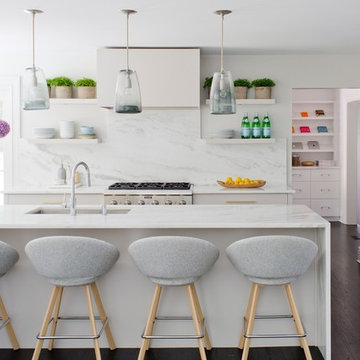
NEWLY RENOVATED BEACH HOUSE kitchen
Open concept kitchen - huge transitional galley dark wood floor and brown floor open concept kitchen idea in New York with an undermount sink, flat-panel cabinets, gray cabinets, quartzite countertops, stainless steel appliances, an island, white backsplash and marble backsplash
Open concept kitchen - huge transitional galley dark wood floor and brown floor open concept kitchen idea in New York with an undermount sink, flat-panel cabinets, gray cabinets, quartzite countertops, stainless steel appliances, an island, white backsplash and marble backsplash
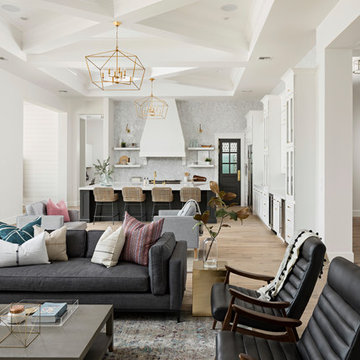
High Res Media
Huge transitional galley light wood floor and beige floor open concept kitchen photo in Phoenix with an undermount sink, shaker cabinets, white cabinets, quartz countertops, gray backsplash, marble backsplash, stainless steel appliances and an island
Huge transitional galley light wood floor and beige floor open concept kitchen photo in Phoenix with an undermount sink, shaker cabinets, white cabinets, quartz countertops, gray backsplash, marble backsplash, stainless steel appliances and an island
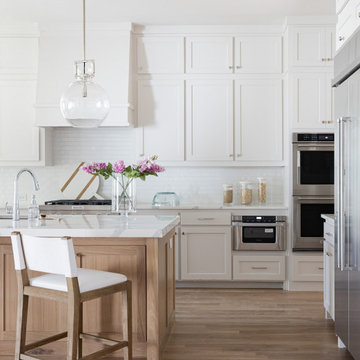
Experience this stunning coastal contemporary by Olerio Homes in the highly sought after Midway Hollow area. Appointed in a coastal palette this home boasts an open floor plan for seamless entertaining & comfortable living. Amenities include chef's kitchen highlighted by Kitchen-aid appliances & quartz countertops, opening to the family room for seamless entertaining & comfortable living. Retire to first floor owner's suite overlooking your backyard with luxurious spa like bath & a generous closet. A formal dining, study, game room & 3 bedrooms complete with ensuite baths are all flooded w natural light. This is your opportunity to own a home that combines the best of location & design!
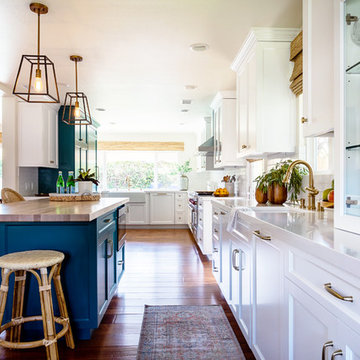
Stephanie Wiley Photography
Inspiration for a huge coastal galley medium tone wood floor and brown floor eat-in kitchen remodel in Los Angeles with an undermount sink, shaker cabinets, white cabinets, quartzite countertops, white backsplash, subway tile backsplash, paneled appliances, an island and white countertops
Inspiration for a huge coastal galley medium tone wood floor and brown floor eat-in kitchen remodel in Los Angeles with an undermount sink, shaker cabinets, white cabinets, quartzite countertops, white backsplash, subway tile backsplash, paneled appliances, an island and white countertops
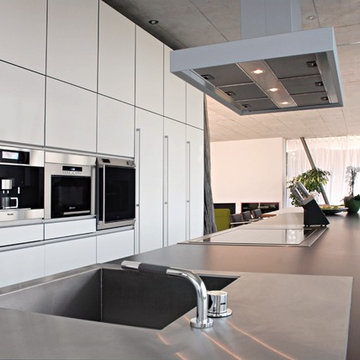
Example of a huge trendy galley ceramic tile eat-in kitchen design in New York with an undermount sink, flat-panel cabinets, white cabinets, wood countertops, stainless steel appliances and an island
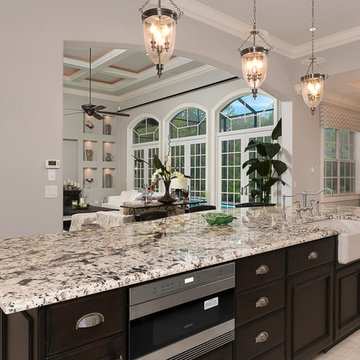
Open concept kitchen - huge traditional galley ceramic tile open concept kitchen idea in Jacksonville with a farmhouse sink, dark wood cabinets, marble countertops, stainless steel appliances and an island

The owners of this waterfront home have a huge extended family and constantly throw parties of 30 or more people. This kitchen is not only spacious, but offers incredible views of the open waters of Tampa Bay. Although the eat-in table is quite large, it is still only an eat-in kitchen. There is a separate formal dining room. The pendant lights add a touch of eclectic style seeing how pretty much every other fixture in the home is wrought iron.The owners of this
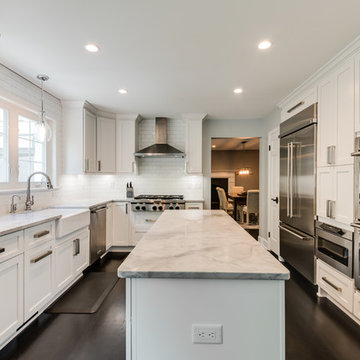
Kitchen renovation with dual islands, pantry cabinets, enclosed coffee center and built in refrigerator.
Open concept kitchen - huge transitional galley dark wood floor and black floor open concept kitchen idea in Other with a farmhouse sink, shaker cabinets, white cabinets, marble countertops, white backsplash, subway tile backsplash, stainless steel appliances, two islands and multicolored countertops
Open concept kitchen - huge transitional galley dark wood floor and black floor open concept kitchen idea in Other with a farmhouse sink, shaker cabinets, white cabinets, marble countertops, white backsplash, subway tile backsplash, stainless steel appliances, two islands and multicolored countertops

Kitchen, Family and Breakfast rooms. Custom Interior Design by The Design Firm. Houston area award winning Interior Design. Custom interior selections and finishes.
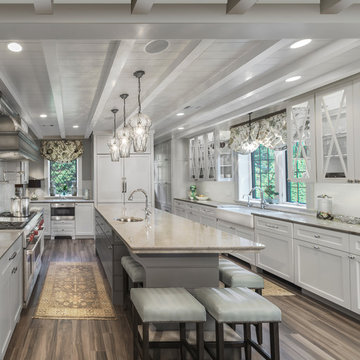
Elegant kitchen with traditional glass doors and a contemporary gray island.
Inspiration for a huge transitional galley eat-in kitchen remodel in Other with a farmhouse sink, white cabinets, white backsplash, paneled appliances and an island
Inspiration for a huge transitional galley eat-in kitchen remodel in Other with a farmhouse sink, white cabinets, white backsplash, paneled appliances and an island
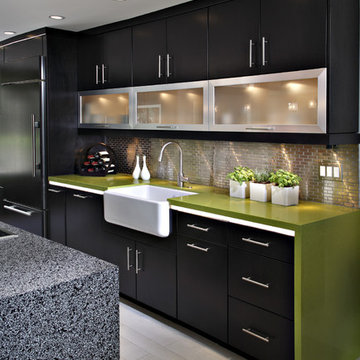
Eat-in kitchen - huge contemporary galley light wood floor eat-in kitchen idea in Phoenix with flat-panel cabinets, black cabinets, metallic backsplash, matchstick tile backsplash, stainless steel appliances, a farmhouse sink, an island and quartz countertops
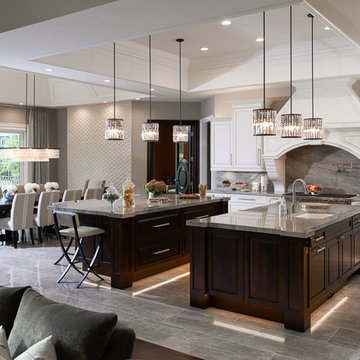
The driving force behind this kitchen was the homeowners inspiration for space. They are avid cooks so there wish list was to have 2 large islands and a
expansive table to entertain family and friends.
We selected a predominantly white color palette for this kitchen to keep the space looking light and airy.
Photography by Carlson Productions LLC

Huge island style galley enclosed kitchen photo in Hawaii with a double-bowl sink, flat-panel cabinets, medium tone wood cabinets, wood countertops, stainless steel appliances and two islands
Huge Galley Kitchen Ideas
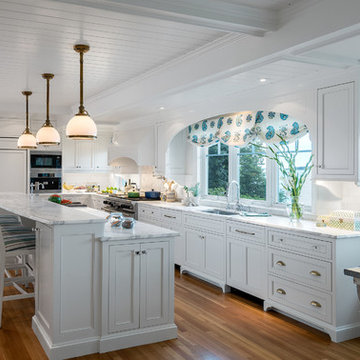
Francois Gagne
Inspiration for a huge coastal galley light wood floor and white floor eat-in kitchen remodel in Portland Maine with an undermount sink, beaded inset cabinets, white cabinets, marble countertops, stainless steel appliances and an island
Inspiration for a huge coastal galley light wood floor and white floor eat-in kitchen remodel in Portland Maine with an undermount sink, beaded inset cabinets, white cabinets, marble countertops, stainless steel appliances and an island
3





