Huge Galley Kitchen Ideas
Refine by:
Budget
Sort by:Popular Today
81 - 100 of 6,590 photos
Item 1 of 3
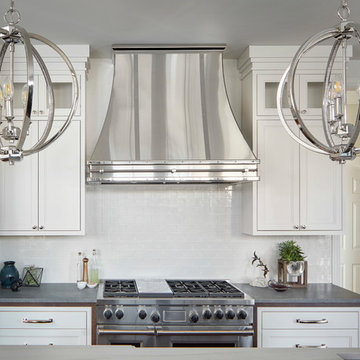
Susan Brenner
Example of a huge transitional galley dark wood floor and brown floor eat-in kitchen design in Denver with an undermount sink, recessed-panel cabinets, white cabinets, quartzite countertops, white backsplash, ceramic backsplash, paneled appliances, an island and white countertops
Example of a huge transitional galley dark wood floor and brown floor eat-in kitchen design in Denver with an undermount sink, recessed-panel cabinets, white cabinets, quartzite countertops, white backsplash, ceramic backsplash, paneled appliances, an island and white countertops
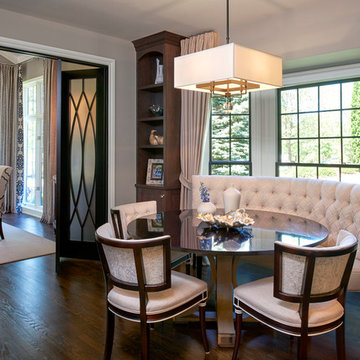
Carlson Productions, LLC
Inspiration for a huge transitional galley dark wood floor and brown floor eat-in kitchen remodel in Detroit with an undermount sink, recessed-panel cabinets, dark wood cabinets, quartzite countertops, white backsplash, glass sheet backsplash, stainless steel appliances and two islands
Inspiration for a huge transitional galley dark wood floor and brown floor eat-in kitchen remodel in Detroit with an undermount sink, recessed-panel cabinets, dark wood cabinets, quartzite countertops, white backsplash, glass sheet backsplash, stainless steel appliances and two islands
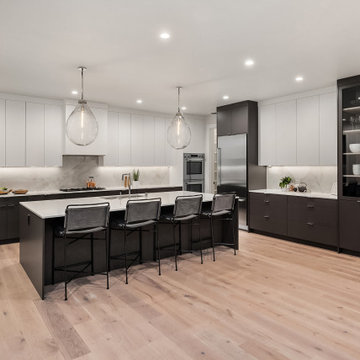
Huge minimalist galley light wood floor open concept kitchen photo in Seattle with an undermount sink, flat-panel cabinets, white cabinets, quartz countertops, multicolored backsplash, porcelain backsplash, stainless steel appliances, an island and white countertops
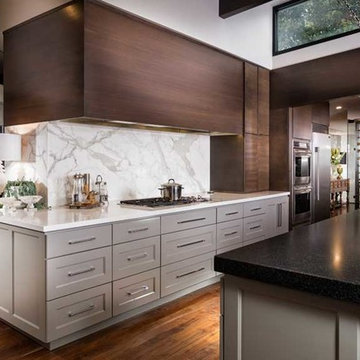
Historical Renovation
Objective: The homeowners asked us to join the project after partial demo and construction was in full
swing. Their desire was to significantly enlarge and update the charming mid-century modern home to
meet the needs of their joined families and frequent social gatherings. It was critical though that the
expansion be seamless between old and new, where one feels as if the home “has always been this
way”.
Solution: We created spaces within rooms that allowed family to gather and socialize freely or allow for
private conversations. As constant entertainers, the couple wanted easier access to their favorite wines
than having to go to the basement cellar. A custom glass and stainless steel wine cellar was created
where bottles seem to float in the space between the dining room and kitchen area.
A nineteen foot long island dominates the great room as well as any social gathering where it is
generally spread from end to end with food and surrounded by friends and family.
Aside of the master suite, three oversized bedrooms each with a large en suite bath provide plenty of
space for kids returning from college and frequent visits from friends and family.
A neutral color palette was chosen throughout to bring warmth into the space but not fight with the
clients’ collections of art, antique rugs and furnishings. Soaring ceiling, windows and huge sliding doors
bring the naturalness of the large wooded lot inside while lots of natural wood and stone was used to
further complement the outdoors and their love of nature.
Outside, a large ground level fire-pit surrounded by comfortable chairs is another favorite gathering
spot.
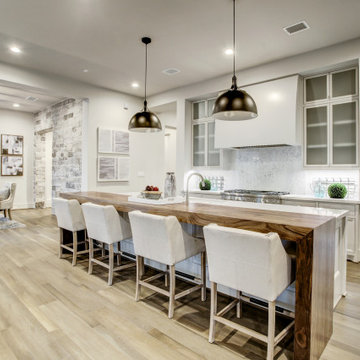
Huge trendy galley medium tone wood floor and brown floor kitchen photo in Houston with an undermount sink, shaker cabinets, gray cabinets, quartz countertops, white backsplash, stainless steel appliances, two islands and gray countertops
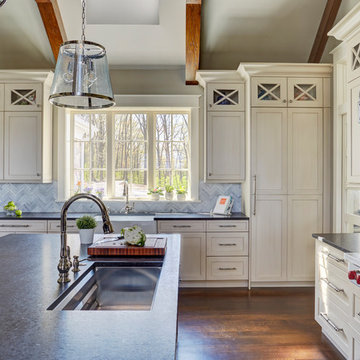
**Project Overview**
This new construction home built next to a serene lake features a gorgeous, large-scale kitchen that also connects to a bar, home office, breakfast room and great room. The homeowners sought the warmth of traditional styling, updated for today. In addition, they wanted to incorporate unexpected touches that would add personality. Strategic use of furniture details combined with clean lines brings the traditional style forward, making the kitchen feel fresh, new and timeless.
**What Makes This Project Unique?*
Three finishes, including vintage white paint, stained cherry and textured painted gray oak cabinetry, work together beautifully to create a varied, unique space. Above the wall cabinets, glass cabinets with X mullions add interest and decorative storage. Single ovens are tucked in cabinets under a window, and a warming drawer under one perfectly matches the cabinet drawer under the other. Matching furniture-style armoires flank the wall ovens, housing the freezer and a pantry in one and custom designed large scale appliance garage with retractable doors in the other. Other furniture touches can be found on the sink cabinet and range top cabinet that help complete the look. The variety of colors and textures of the stained and painted cabinetry, custom dark finish copper hood, wood ceiling beams, glass cabinets, wood floors and sleek backsplash bring the whole look together.
**Design Challenges*
Even though the space is large, we were challenged by having to work around the two doorways, two windows and many traffic patterns that run through the kitchen. Wall space for large appliances was quickly in short supply. Because we were involved early in the project, we were able to work with the architect to expanded the kitchen footprint in order to make the layout work and get appliance placement just right. We had other architectural elements to work with that we wanted to compliment the kitchen design but also dictated what we could do with the cabinetry. The wall cabinet height was determined based on the beams in the space. The oven wall with furniture armoires was designed around the window with the lake view. The height of the oven cabinets was determined by the window. We were able to use these obstacles and challenges to design creatively and make this kitchen one of a kind.
Photo by MIke Kaskel
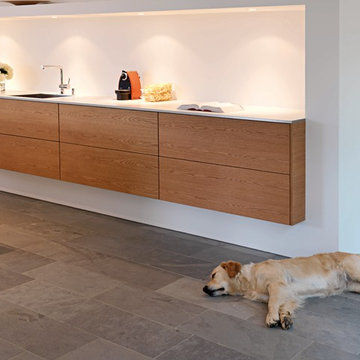
Huge trendy galley ceramic tile eat-in kitchen photo in New York with an undermount sink, flat-panel cabinets, white cabinets, wood countertops, stainless steel appliances and an island
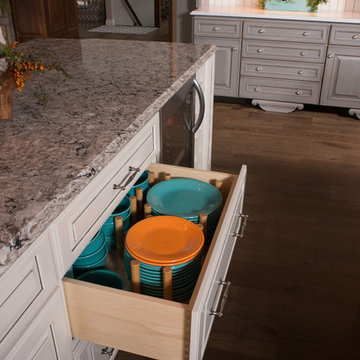
Johnny Sundby
Huge cottage chic galley dark wood floor eat-in kitchen photo in Other with a farmhouse sink, raised-panel cabinets, distressed cabinets, granite countertops, gray backsplash, stainless steel appliances and two islands
Huge cottage chic galley dark wood floor eat-in kitchen photo in Other with a farmhouse sink, raised-panel cabinets, distressed cabinets, granite countertops, gray backsplash, stainless steel appliances and two islands
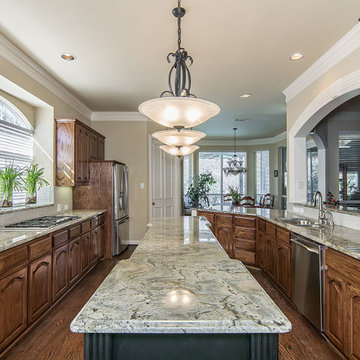
Photography4MLS
Huge elegant galley medium tone wood floor and brown floor eat-in kitchen photo in Dallas with an undermount sink, raised-panel cabinets, granite countertops, white backsplash, stainless steel appliances, an island, medium tone wood cabinets and glass tile backsplash
Huge elegant galley medium tone wood floor and brown floor eat-in kitchen photo in Dallas with an undermount sink, raised-panel cabinets, granite countertops, white backsplash, stainless steel appliances, an island, medium tone wood cabinets and glass tile backsplash
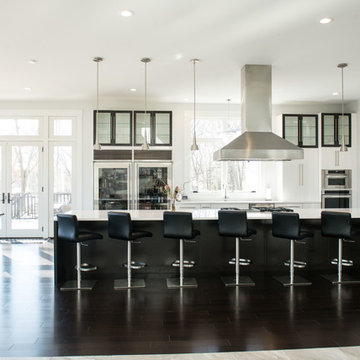
Grand kitchen layout with adjacent dining & patio access, this kitchen has it all!
Mandi B Photography
Huge minimalist galley dark wood floor open concept kitchen photo in Chicago with a double-bowl sink, flat-panel cabinets, white cabinets, quartz countertops, stainless steel appliances and an island
Huge minimalist galley dark wood floor open concept kitchen photo in Chicago with a double-bowl sink, flat-panel cabinets, white cabinets, quartz countertops, stainless steel appliances and an island
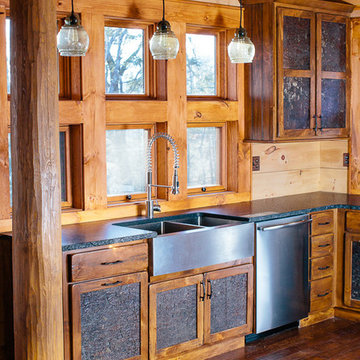
Matt Powell
Inspiration for a huge rustic galley dark wood floor eat-in kitchen remodel in Charlotte with a peninsula, a farmhouse sink, shaker cabinets, distressed cabinets, quartz countertops, brown backsplash, porcelain backsplash and stainless steel appliances
Inspiration for a huge rustic galley dark wood floor eat-in kitchen remodel in Charlotte with a peninsula, a farmhouse sink, shaker cabinets, distressed cabinets, quartz countertops, brown backsplash, porcelain backsplash and stainless steel appliances
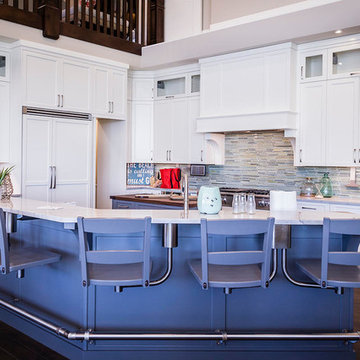
large kitchen
Huge country galley medium tone wood floor open concept kitchen photo in Salt Lake City with a farmhouse sink, shaker cabinets, white cabinets, marble countertops, multicolored backsplash, glass tile backsplash, stainless steel appliances and two islands
Huge country galley medium tone wood floor open concept kitchen photo in Salt Lake City with a farmhouse sink, shaker cabinets, white cabinets, marble countertops, multicolored backsplash, glass tile backsplash, stainless steel appliances and two islands
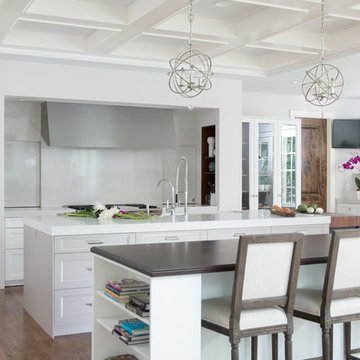
This Mission Hills kitchen was completely gutted and the back wall of the house was pushed out to expand the dining area. There had been a back pantry and butler's area, however this particular layout did not suit the clients needs and they preferred to have this space accessible from the main kitchen. We added in the coffer ceiling details, built in a smaller walk in pantry and built out walls to make architectural elements in the kitchen such as around the range and the refrigeration wall. The chopping block at the end of the main island is created with Walnut and is frequently used as a cutting board. The tall glass cabinet acts as a dish pantry and all of the clients dishware is immediately visible and in one location.
Matt Kocourek
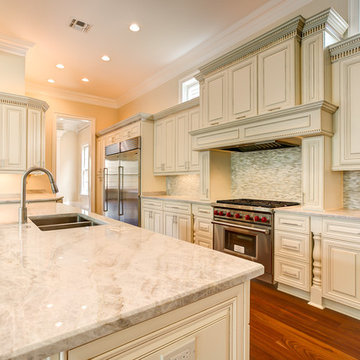
Southern Builders is a commercial and residential builder located in the New Orleans area. We have been serving Southeast Louisiana and Mississippi since 1980, building single family homes, custom homes, apartments, condos, and commercial buildings.
We believe in working close with our clients, whether as a subcontractor or a general contractor. Our success comes from building a team between the owner, the architects and the workers in the field. If your design demands that southern charm, it needs a team that will bring professional leadership and pride to your project. Southern Builders is that team. We put your interest and personal touch into the small details that bring large results.
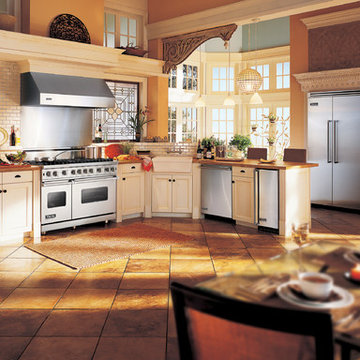
This simple country kitchen is well-appointed and inviting; Its spaciousness and high ceilings are great for entertaining or personal relaxation.
Inspiration for a huge timeless galley ceramic tile kitchen remodel in New York with a farmhouse sink, beaded inset cabinets, beige cabinets, wood countertops, beige backsplash, porcelain backsplash, stainless steel appliances and a peninsula
Inspiration for a huge timeless galley ceramic tile kitchen remodel in New York with a farmhouse sink, beaded inset cabinets, beige cabinets, wood countertops, beige backsplash, porcelain backsplash, stainless steel appliances and a peninsula
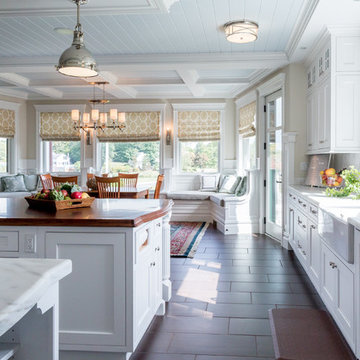
Karissa VanTassel Photography
Inspiration for a huge coastal galley porcelain tile eat-in kitchen remodel in New York with a farmhouse sink, beaded inset cabinets, white cabinets, quartzite countertops, gray backsplash, stone slab backsplash, stainless steel appliances and two islands
Inspiration for a huge coastal galley porcelain tile eat-in kitchen remodel in New York with a farmhouse sink, beaded inset cabinets, white cabinets, quartzite countertops, gray backsplash, stone slab backsplash, stainless steel appliances and two islands
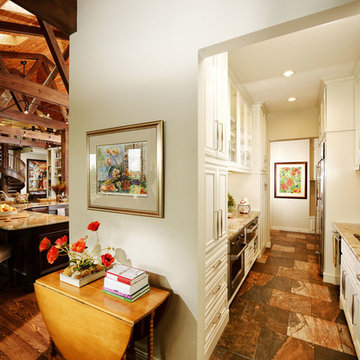
Original Artwork by Karen Schneider
Photos by Jeremy Mason McGraw
Example of a huge transitional galley kitchen pantry design in Other with beaded inset cabinets, white cabinets, granite countertops, stainless steel appliances and no island
Example of a huge transitional galley kitchen pantry design in Other with beaded inset cabinets, white cabinets, granite countertops, stainless steel appliances and no island

We love this butler's pantry and scullery featuring white kitchen cabinets, double ovens, a farm sink and wood floors.
Example of a huge cottage chic galley medium tone wood floor, brown floor and coffered ceiling enclosed kitchen design in Phoenix with a farmhouse sink, recessed-panel cabinets, white cabinets, quartzite countertops, multicolored backsplash, marble backsplash, stainless steel appliances, no island and white countertops
Example of a huge cottage chic galley medium tone wood floor, brown floor and coffered ceiling enclosed kitchen design in Phoenix with a farmhouse sink, recessed-panel cabinets, white cabinets, quartzite countertops, multicolored backsplash, marble backsplash, stainless steel appliances, no island and white countertops
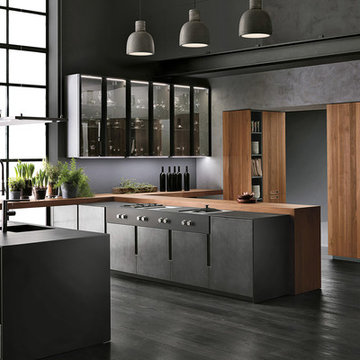
The vertical sign sets a constant pace on all the fronts. The sliding worktop, together with the wooden bins, create new dynamics of life. Technology contains technology, thus losing its purely stage value, creating a stronger relation with the adjacent area of the kitchen. Modular configurations, laid against the wall or arranged as an island, are placed with grace and simplicity, returning the scene to the person who lives in it as the central focus. The space maintains a formal purity and intangible lightness where one can deftly move around amidst taste, flavours and the senses.
Huge Galley Kitchen Ideas
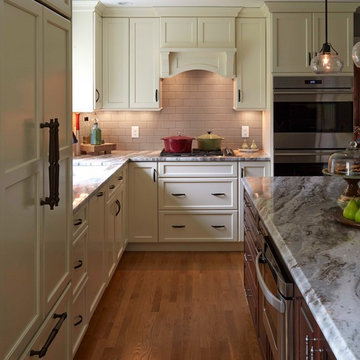
Huge elegant galley light wood floor eat-in kitchen photo in Boston with a single-bowl sink, recessed-panel cabinets, white cabinets, granite countertops, white backsplash, subway tile backsplash, stainless steel appliances and an island
5





