Huge Galley Kitchen Ideas
Refine by:
Budget
Sort by:Popular Today
121 - 140 of 6,590 photos
Item 1 of 3
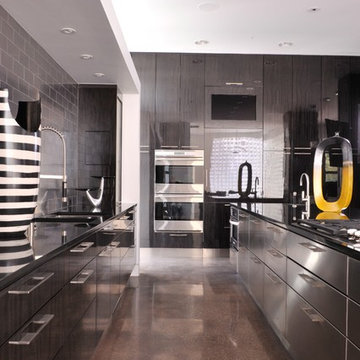
LAIR Architectural + Interior Photography
Huge urban galley concrete floor open concept kitchen photo in Dallas with an undermount sink, flat-panel cabinets, dark wood cabinets, granite countertops, metallic backsplash and paneled appliances
Huge urban galley concrete floor open concept kitchen photo in Dallas with an undermount sink, flat-panel cabinets, dark wood cabinets, granite countertops, metallic backsplash and paneled appliances
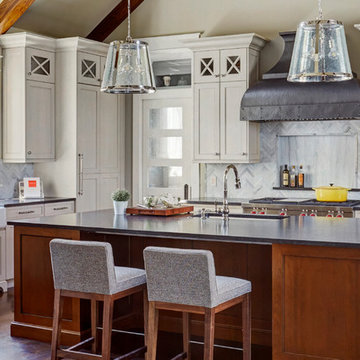
**Project Overview**
This new construction home built next to a serene lake features a gorgeous, large-scale kitchen that also connects to a bar, home office, breakfast room and great room. The homeowners sought the warmth of traditional styling, updated for today. In addition, they wanted to incorporate unexpected touches that would add personality. Strategic use of furniture details combined with clean lines brings the traditional style forward, making the kitchen feel fresh, new and timeless.
**What Makes This Project Unique?*
Three finishes, including vintage white paint, stained cherry and textured painted gray oak cabinetry, work together beautifully to create a varied, unique space. Above the wall cabinets, glass cabinets with X mullions add interest and decorative storage. Single ovens are tucked in cabinets under a window, and a warming drawer under one perfectly matches the cabinet drawer under the other. Matching furniture-style armoires flank the wall ovens, housing the freezer and a pantry in one and custom designed large scale appliance garage with retractable doors in the other. Other furniture touches can be found on the sink cabinet and range top cabinet that help complete the look. The variety of colors and textures of the stained and painted cabinetry, custom dark finish copper hood, wood ceiling beams, glass cabinets, wood floors and sleek backsplash bring the whole look together.
**Design Challenges*
Even though the space is large, we were challenged by having to work around the two doorways, two windows and many traffic patterns that run through the kitchen. Wall space for large appliances was quickly in short supply. Because we were involved early in the project, we were able to work with the architect to expanded the kitchen footprint in order to make the layout work and get appliance placement just right. We had other architectural elements to work with that we wanted to compliment the kitchen design but also dictated what we could do with the cabinetry. The wall cabinet height was determined based on the beams in the space. The oven wall with furniture armoires was designed around the window with the lake view. The height of the oven cabinets was determined by the window. We were able to use these obstacles and challenges to design creatively and make this kitchen one of a kind.
Photo by MIke Kaskel
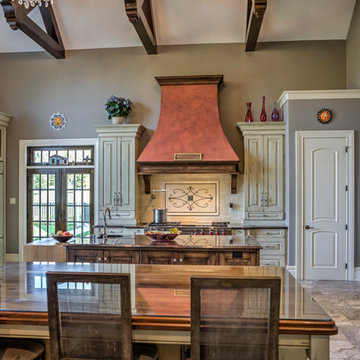
Inspiration for a huge farmhouse galley travertine floor eat-in kitchen remodel in Philadelphia with a farmhouse sink, raised-panel cabinets, distressed cabinets, granite countertops, beige backsplash, subway tile backsplash, paneled appliances and two islands
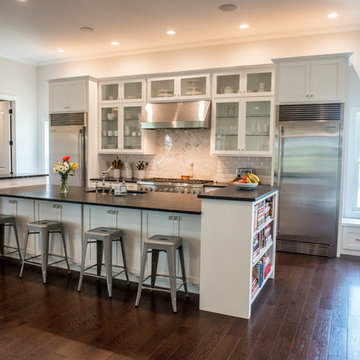
Individual fridge & freezer towers anchor the back wall, centering the grand 48" stove & allowing space for a grand island. Unique layout provides windows on each side with cabinetry storage below.
Mandi B Photography
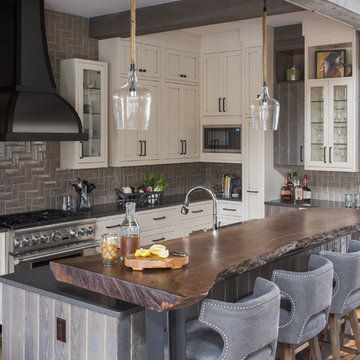
This family hunt lodge outside of Aiken, SC is a perfect retreat. Sophisticated rustic style with transitional elements.
Project designed by Aiken-Atlanta interior design firm, Nandina Home & Design. They also serve Augusta, GA, and Columbia and Lexington, South Carolina.
For more about Nandina Home & Design, click here: https://nandinahome.com/
To learn more about this project, click here:
https://nandinahome.com/portfolio/family-hunt-lodge/
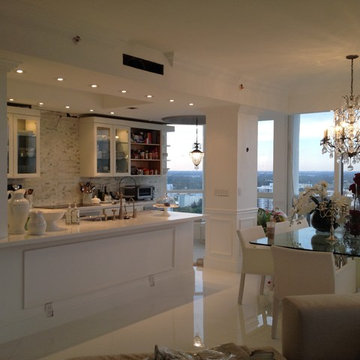
Huge trendy galley porcelain tile eat-in kitchen photo in Other with an undermount sink, shaker cabinets, light wood cabinets, quartzite countertops, white backsplash, subway tile backsplash, stainless steel appliances and an island
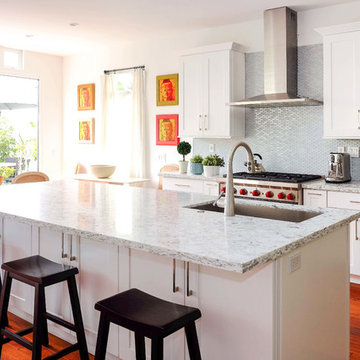
ABH
Eat-in kitchen - huge transitional galley brown floor and dark wood floor eat-in kitchen idea in Los Angeles with a drop-in sink, shaker cabinets, white cabinets, quartz countertops, gray backsplash, glass tile backsplash, stainless steel appliances, an island and multicolored countertops
Eat-in kitchen - huge transitional galley brown floor and dark wood floor eat-in kitchen idea in Los Angeles with a drop-in sink, shaker cabinets, white cabinets, quartz countertops, gray backsplash, glass tile backsplash, stainless steel appliances, an island and multicolored countertops
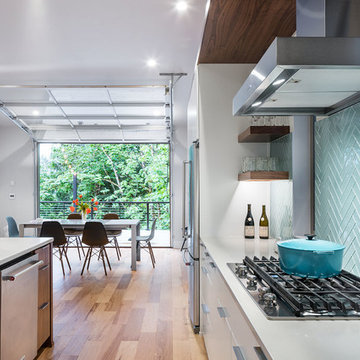
KuDa Photography
Huge minimalist galley light wood floor and beige floor open concept kitchen photo in Other with an undermount sink, flat-panel cabinets, quartz countertops, blue backsplash, glass tile backsplash, stainless steel appliances and an island
Huge minimalist galley light wood floor and beige floor open concept kitchen photo in Other with an undermount sink, flat-panel cabinets, quartz countertops, blue backsplash, glass tile backsplash, stainless steel appliances and an island
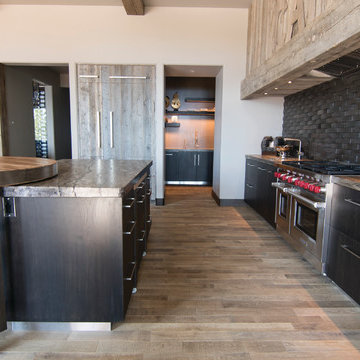
Designer: Angie Chawick redesigned this Montana Vacation home using Hallmark Floors Organic Solid Collection, color: Noni.
The reclaimed visual of the Organic Solid Collection tie in beautifully with the rustic feel of this home.
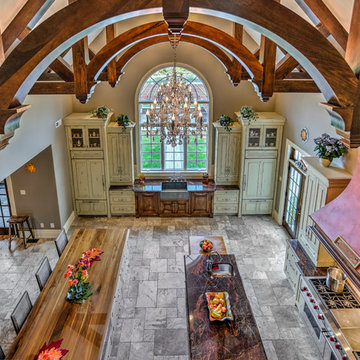
Eat-in kitchen - huge cottage galley travertine floor eat-in kitchen idea in Philadelphia with a farmhouse sink, raised-panel cabinets, distressed cabinets, granite countertops, beige backsplash, subway tile backsplash, paneled appliances and two islands

Bayside Images
Huge transitional galley bamboo floor and brown floor open concept kitchen photo in Houston with a single-bowl sink, shaker cabinets, white cabinets, granite countertops, white backsplash, travertine backsplash, stainless steel appliances, an island and black countertops
Huge transitional galley bamboo floor and brown floor open concept kitchen photo in Houston with a single-bowl sink, shaker cabinets, white cabinets, granite countertops, white backsplash, travertine backsplash, stainless steel appliances, an island and black countertops
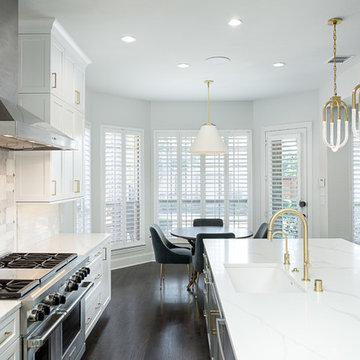
We really opened up and reorganized this kitchen to give the clients a more modern update and increased functionality and storage. The backsplash is a main focal point and the color palette is very sleek while being warm and inviting.
Cabinetry: Ultracraft Destiny, Avon door in Arctic White on the perimeter and Mineral Grey on the island and bar shelving
Hardware: Hamilton-Bowes Ventoux Pull in satin brass
Counters: Aurea Stone Divine, 3cm quartz
Sinks: Blanco Silgranit in white, Precis super single bowl with Performa single in bar
Faucets: California Faucets Poetto series in satin brass, pull down and pull-down prep faucet in bar, matching cold water dispenser, air switch, and air gap
Pot filler: Newport Brass East Linear in satin brass
Backsplash tile: Marble Systems Mod-Glam collection Blocks mosaic in glacier honed - snow white polished - brass accents behind range and hood, using 3x6 snow white as field tile in a brick lay
Appliances: Wolf dual fuel 48" range w/ griddle, 30" microwave drawer, 24" coffee system w/ trim; Best Cologne series 48" hood; GE Monogram wine chiller; Hoshizaki stainless ice maker; Bosch benchmark series dishwasher
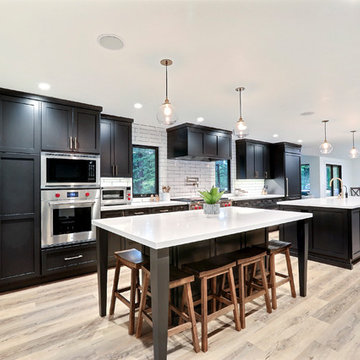
This kitchen literally doubled in size, when we took over the previous dining room space by knocking out a wall. This family loves to cook, so lots of counter space was a must have as was one island for food prep and one for eating. With young kids and dogs, durable floors were a high priority, and new luxury vinyl flooring (that looks just like hardwood!) was installed throughout the main living spaces as well as the stairs and hallways. The black cabinets, white quartz countertops, gray wash flooring, and brass hardware make for one stunning combination!
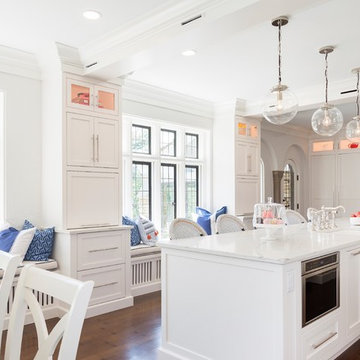
This is the most perfect use of the space. An expansive eleven-foot island and custom built in cabinets give the perfect amount of storage in this kitchen space. The island features: a farmhouse sink, microwave drawer and hidden dishwasher. Not only is there seating at the large island, but the windows also feature bench seating!
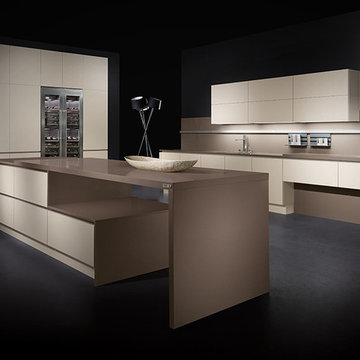
The Bach Series by Noblessa is a popular choice for homeowners that are looking for a contemporary, asymmetrical design that incorporates the clean, continuous lines often seen in Modern design.
The color shown here is a popular alternative to the stark white that is usually seen in modern cabinet finishes.
Bach 615, Ivory Matt
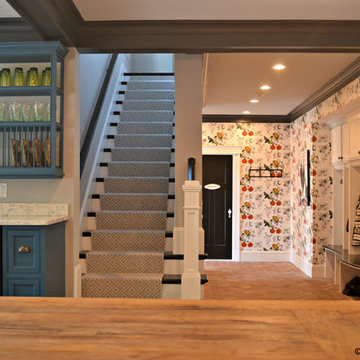
Inspiration for a huge cottage galley medium tone wood floor eat-in kitchen remodel in Boston with a drop-in sink, quartz countertops, stainless steel appliances, an island, recessed-panel cabinets, turquoise cabinets, white backsplash and ceramic backsplash

Dark Stained Cabinets with Honed Danby Marble Counters & Exposed Brick to give an aged look
Huge ornate galley medium tone wood floor kitchen pantry photo in St Louis with flat-panel cabinets, dark wood cabinets, marble countertops, white backsplash, marble backsplash, paneled appliances, an island and white countertops
Huge ornate galley medium tone wood floor kitchen pantry photo in St Louis with flat-panel cabinets, dark wood cabinets, marble countertops, white backsplash, marble backsplash, paneled appliances, an island and white countertops
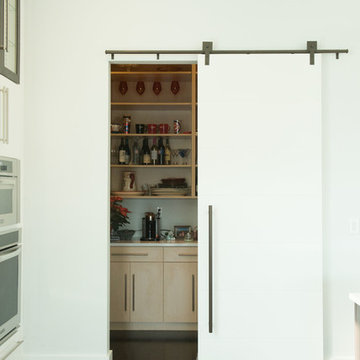
Mandi B Photography
Open concept kitchen - huge modern galley dark wood floor open concept kitchen idea in Chicago with a double-bowl sink, flat-panel cabinets, white cabinets, quartz countertops, stainless steel appliances and an island
Open concept kitchen - huge modern galley dark wood floor open concept kitchen idea in Chicago with a double-bowl sink, flat-panel cabinets, white cabinets, quartz countertops, stainless steel appliances and an island
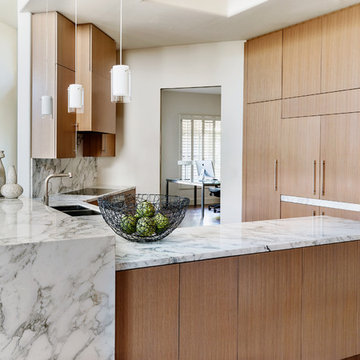
Werner Segarra Photography Inc.
www.wsphoto.net
Huge trendy galley medium tone wood floor open concept kitchen photo in Phoenix with an undermount sink, flat-panel cabinets, medium tone wood cabinets, paneled appliances, an island, marble countertops, white backsplash and stone slab backsplash
Huge trendy galley medium tone wood floor open concept kitchen photo in Phoenix with an undermount sink, flat-panel cabinets, medium tone wood cabinets, paneled appliances, an island, marble countertops, white backsplash and stone slab backsplash
Huge Galley Kitchen Ideas
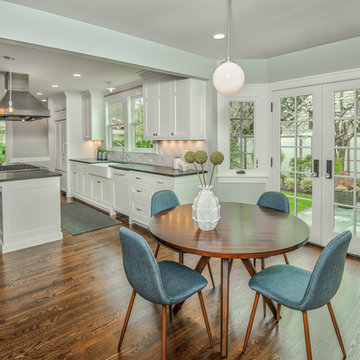
Inspiration for a huge transitional galley medium tone wood floor and brown floor eat-in kitchen remodel in Portland with a farmhouse sink, recessed-panel cabinets, white cabinets, soapstone countertops, gray backsplash, marble backsplash, paneled appliances, an island and gray countertops
7





