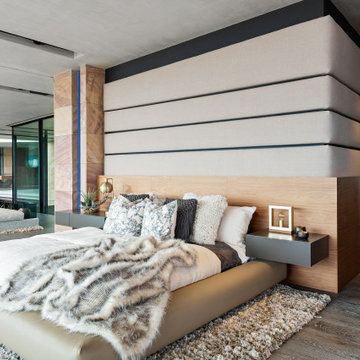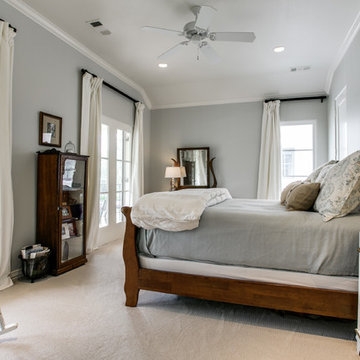Huge Guest Bedroom Ideas
Refine by:
Budget
Sort by:Popular Today
161 - 180 of 1,463 photos
Item 1 of 3
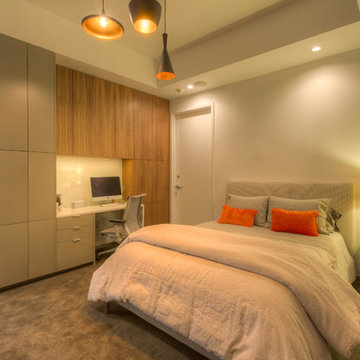
Modern Penthouse
Kansas City, MO
- High End Modern Design
- Glass Floating Wine Case
- Plaid Italian Mosaic
- Custom Designer Closet
Wesley Piercy, Haus of You Photography
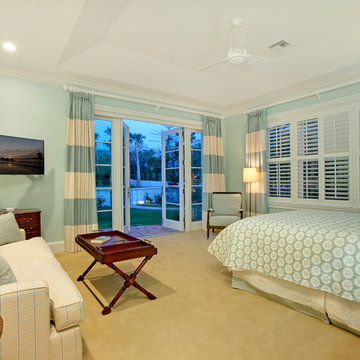
Situated on a three-acre Intracoastal lot with 350 feet of seawall, North Ocean Boulevard is a 9,550 square-foot luxury compound with six bedrooms, six full baths, formal living and dining rooms, gourmet kitchen, great room, library, home gym, covered loggia, summer kitchen, 75-foot lap pool, tennis court and a six-car garage.
A gabled portico entry leads to the core of the home, which was the only portion of the original home, while the living and private areas were all new construction. Coffered ceilings, Carrera marble and Jerusalem Gold limestone contribute a decided elegance throughout, while sweeping water views are appreciated from virtually all areas of the home.
The light-filled living room features one of two original fireplaces in the home which were refurbished and converted to natural gas. The West hallway travels to the dining room, library and home office, opening up to the family room, chef’s kitchen and breakfast area. This great room portrays polished Brazilian cherry hardwood floors and 10-foot French doors. The East wing contains the guest bedrooms and master suite which features a marble spa bathroom with a vast dual-steamer walk-in shower and pedestal tub
The estate boasts a 75-foot lap pool which runs parallel to the Intracoastal and a cabana with summer kitchen and fireplace. A covered loggia is an alfresco entertaining space with architectural columns framing the waterfront vistas.
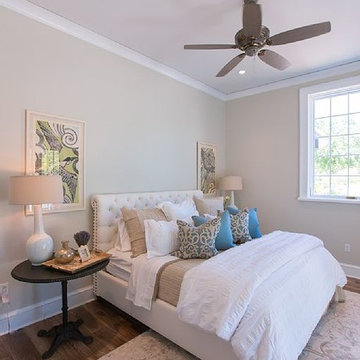
Huge beach style guest light wood floor bedroom photo in Miami with gray walls and no fireplace
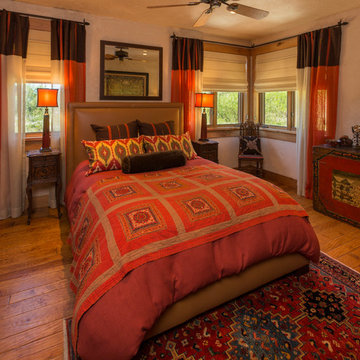
Tim Murphy Photography
Bedroom - huge traditional guest medium tone wood floor bedroom idea in Denver with multicolored walls
Bedroom - huge traditional guest medium tone wood floor bedroom idea in Denver with multicolored walls
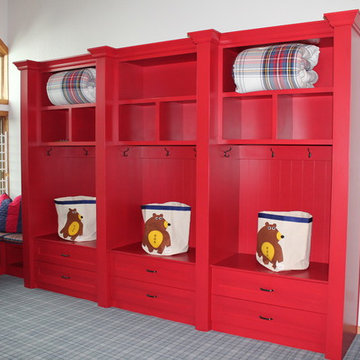
A "Bunkhouse" style room for the owners' grandchildren. Trundles under each bed allow for six kids in separate beds.
Huge mountain style guest carpeted bedroom photo in Denver with beige walls and no fireplace
Huge mountain style guest carpeted bedroom photo in Denver with beige walls and no fireplace
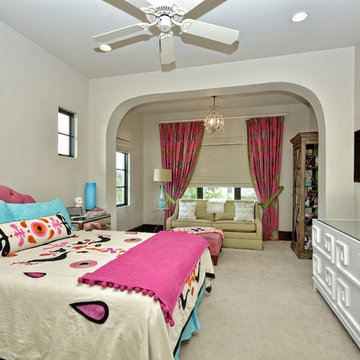
Santa Barbara Transitional Girls Bedroom by Zbranek and Holt Custom Homes, Austin Luxury Custom Home Builders
Huge transitional guest carpeted bedroom photo in Austin with white walls and no fireplace
Huge transitional guest carpeted bedroom photo in Austin with white walls and no fireplace
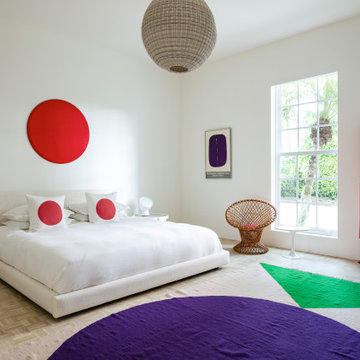
Huge trendy guest light wood floor and beige floor bedroom photo in Miami with white walls
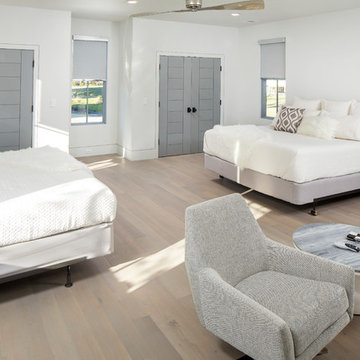
Matthew Scott Photographer Inc.
Bedroom - huge contemporary guest medium tone wood floor and multicolored floor bedroom idea in Charleston with gray walls
Bedroom - huge contemporary guest medium tone wood floor and multicolored floor bedroom idea in Charleston with gray walls
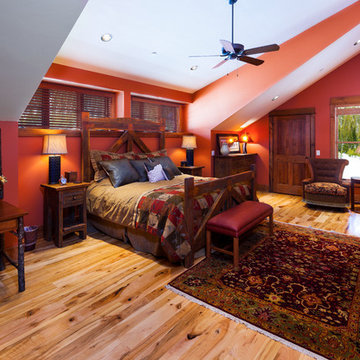
Spacious guest room with separate guest bath, sitting area and workspace. Photos by Karl Neumann
Example of a huge classic guest medium tone wood floor bedroom design in Other with beige walls
Example of a huge classic guest medium tone wood floor bedroom design in Other with beige walls
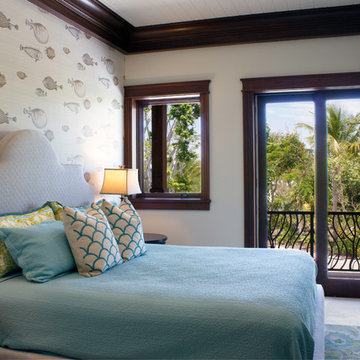
Within each room custom upholstery, bed linens, window treatments, area rugs and art work brings the colors for the ocean in subtle shades of navy, soft green and creams.
Odd Duck Photography
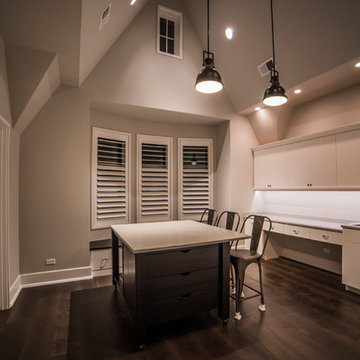
Arts & Crafts Room
Bedroom - huge transitional guest dark wood floor bedroom idea in Chicago with gray walls and no fireplace
Bedroom - huge transitional guest dark wood floor bedroom idea in Chicago with gray walls and no fireplace
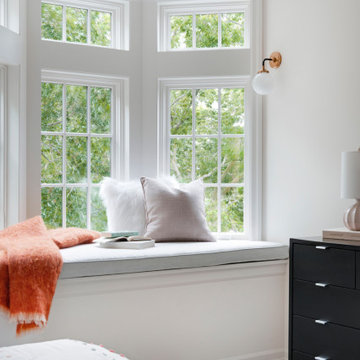
Built in the iconic neighborhood of Mount Curve, just blocks from the lakes, Walker Art Museum, and restaurants, this is city living at its best. Myrtle House is a design-build collaboration with Hage Homes and Regarding Design with expertise in Southern-inspired architecture and gracious interiors. With a charming Tudor exterior and modern interior layout, this house is perfect for all ages.
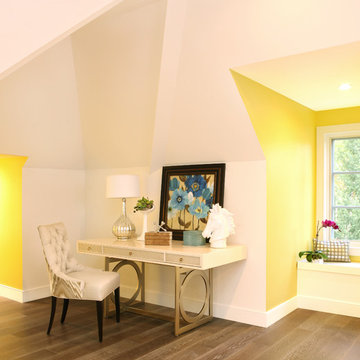
Using every inch of space, the third floor study/playroom uses the roof lines and dormers to create a visually interesting environment. Tom Grimes Photography
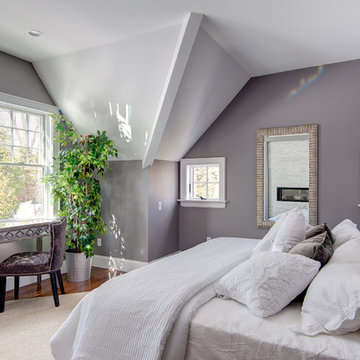
This elegant and sophisticated stone and shingle home is tailored for modern living. Custom designed by a highly respected developer, buyers will delight in the bright and beautiful transitional aesthetic. The welcoming foyer is accented with a statement lighting fixture that highlights the beautiful herringbone wood floor. The stunning gourmet kitchen includes everything on the chef's wish list including a butler's pantry and a decorative breakfast island. The family room, awash with oversized windows overlooks the bluestone patio and masonry fire pit exemplifying the ease of indoor and outdoor living. Upon entering the master suite with its sitting room and fireplace, you feel a zen experience. The ultimate lower level is a show stopper for entertaining with a glass-enclosed wine cellar, room for exercise, media or play and sixth bedroom suite. Nestled in the gorgeous Wellesley Farms neighborhood, conveniently located near the commuter train to Boston and town amenities.
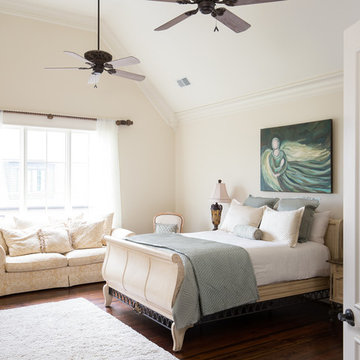
Tommy Daspit is an Architectural & Interiors Photographer in Birmingham, Alabama. This amazing home in Liberty Park was photographed for the homeowner as part of their real estate listing. Tommy is available throughout the southeastern United States to photograph homes, buildings, and businesses for architects, builders, designers, decorators, and homeowners. See more of his work at http://tommydaspit.com
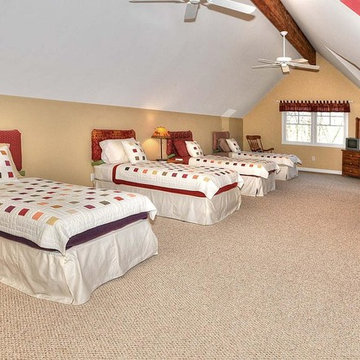
Photo By: Bill Alexander
Huge Dormitory Style Bedroom, Exercise Room, Office Or Upper Level Living Room Has Dormer Windows, Berber Carpet & Wood Beam
Example of a huge mountain style guest carpeted bedroom design in Milwaukee with multicolored walls
Example of a huge mountain style guest carpeted bedroom design in Milwaukee with multicolored walls
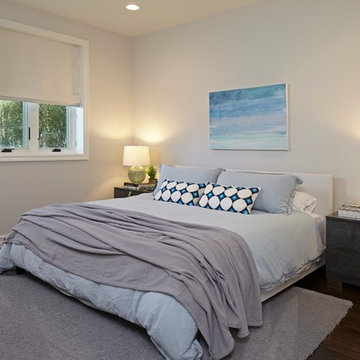
www.doughill.com
Bedroom - huge transitional guest dark wood floor bedroom idea in Los Angeles with gray walls
Bedroom - huge transitional guest dark wood floor bedroom idea in Los Angeles with gray walls
Huge Guest Bedroom Ideas
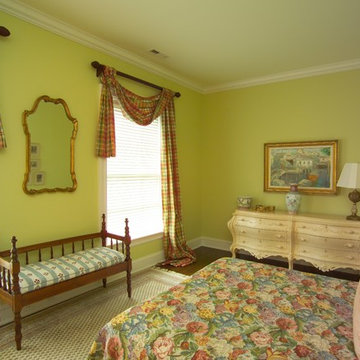
Huge elegant guest dark wood floor bedroom photo in New York with green walls and no fireplace
9






