Huge Home Design Ideas

2nd floor addition: Circle window reading nook / nap area / sleepover space. Colored window sills. High ceilings. Expansive windows for optimal light. Eco flooring.
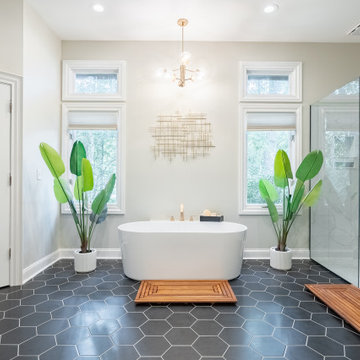
Bathroom - huge transitional master black floor bathroom idea in Columbus with gray walls and a built-in vanity
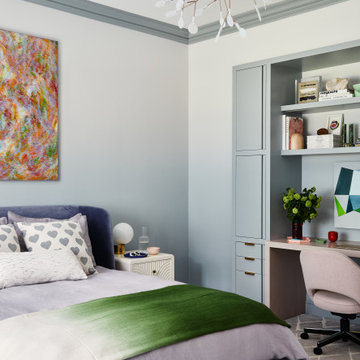
Key decor elements include:
Wallpaper: Aurora Mist wallpaper by Calico
Chandelier: Herculaneum pendant light by Moooi
Art above bed: Ho Sook Kang
Art at desk: Untitled by Agnes Barley from Sears Peyton Gallery
Bed: Desdemone bed from Ligne Roset with Capuchine fabric from Casamance
Nightstands: Renwick nightstand from Anthropologie
Bedside lamp: Tip of the Tongue lamp from The Future Perfect
Desk chair: Saarinen Advanced chair from Knoll Studio in Canvas fabric by Kvadrat
Desk lamp: Modo lamp by Roll and Hill
Throw: Fade throw from ALT for Living
Bed linens: Linen Orchid duvet cover from CB2
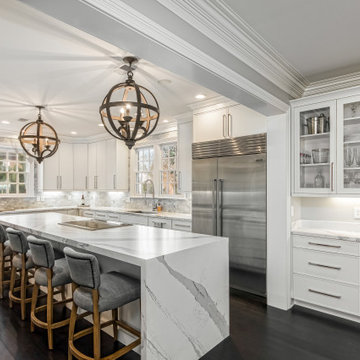
Example of a huge transitional u-shaped dark wood floor and brown floor kitchen design in Columbus with flat-panel cabinets, white cabinets, stainless steel appliances, an island, an undermount sink and white countertops

Greg Premru
Inspiration for a huge timeless slate floor entryway remodel in Boston with white walls and a brown front door
Inspiration for a huge timeless slate floor entryway remodel in Boston with white walls and a brown front door

Our Austin studio decided to go bold with this project by ensuring that each space had a unique identity in the Mid-Century Modern style bathroom, butler's pantry, and mudroom. We covered the bathroom walls and flooring with stylish beige and yellow tile that was cleverly installed to look like two different patterns. The mint cabinet and pink vanity reflect the mid-century color palette. The stylish knobs and fittings add an extra splash of fun to the bathroom.
The butler's pantry is located right behind the kitchen and serves multiple functions like storage, a study area, and a bar. We went with a moody blue color for the cabinets and included a raw wood open shelf to give depth and warmth to the space. We went with some gorgeous artistic tiles that create a bold, intriguing look in the space.
In the mudroom, we used siding materials to create a shiplap effect to create warmth and texture – a homage to the classic Mid-Century Modern design. We used the same blue from the butler's pantry to create a cohesive effect. The large mint cabinets add a lighter touch to the space.
---
Project designed by the Atomic Ranch featured modern designers at Breathe Design Studio. From their Austin design studio, they serve an eclectic and accomplished nationwide clientele including in Palm Springs, LA, and the San Francisco Bay Area.
For more about Breathe Design Studio, see here: https://www.breathedesignstudio.com/
To learn more about this project, see here: https://www.breathedesignstudio.com/atomic-ranch
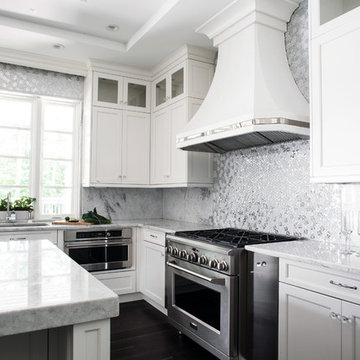
Inspiration for a huge transitional u-shaped medium tone wood floor eat-in kitchen remodel in New York with an undermount sink, recessed-panel cabinets, white cabinets, quartzite countertops, white backsplash, stone tile backsplash, stainless steel appliances and an island

High Res Media
Example of a huge transitional galley light wood floor and beige floor open concept kitchen design in Phoenix with an undermount sink, shaker cabinets, white cabinets, quartz countertops, gray backsplash, marble backsplash, stainless steel appliances and an island
Example of a huge transitional galley light wood floor and beige floor open concept kitchen design in Phoenix with an undermount sink, shaker cabinets, white cabinets, quartz countertops, gray backsplash, marble backsplash, stainless steel appliances and an island
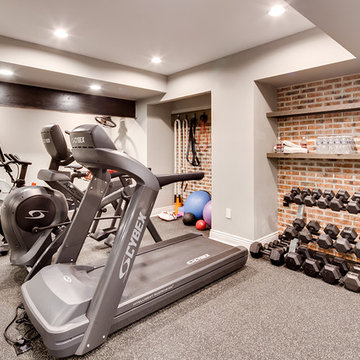
The client had a finished basement space that was not functioning for the entire family. He spent a lot of time in his gym, which was not large enough to accommodate all his equipment and did not offer adequate space for aerobic activities. To appeal to the client's entertaining habits, a bar, gaming area, and proper theater screen needed to be added. There were some ceiling and lolly column restraints that would play a significant role in the layout of our new design, but the Gramophone Team was able to create a space in which every detail appeared to be there from the beginning. Rustic wood columns and rafters, weathered brick, and an exposed metal support beam all add to this design effect becoming real.
Maryland Photography Inc.
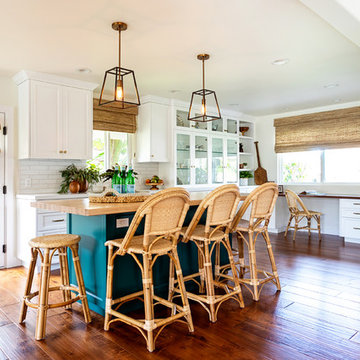
Stephanie Wiley Photography
Inspiration for a huge coastal galley medium tone wood floor and brown floor eat-in kitchen remodel in Los Angeles with an undermount sink, shaker cabinets, white cabinets, quartzite countertops, white backsplash, subway tile backsplash, paneled appliances, an island and white countertops
Inspiration for a huge coastal galley medium tone wood floor and brown floor eat-in kitchen remodel in Los Angeles with an undermount sink, shaker cabinets, white cabinets, quartzite countertops, white backsplash, subway tile backsplash, paneled appliances, an island and white countertops

Huge transitional l-shaped dark wood floor and brown floor kitchen photo in Chicago with quartz countertops, an island, an undermount sink, shaker cabinets, gray cabinets, white backsplash, stone slab backsplash, stainless steel appliances and white countertops
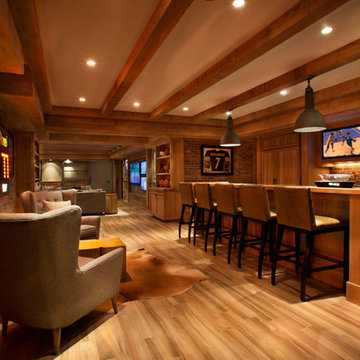
Inspiration for a huge contemporary medium tone wood floor basement remodel in New York with beige walls and no fireplace

Free standing tub and glass shower complete this great space
Bathroom - huge transitional master white tile and porcelain tile porcelain tile, gray floor and double-sink bathroom idea in Other with white cabinets, a two-piece toilet, white walls, an undermount sink, quartzite countertops, a hinged shower door, white countertops and a built-in vanity
Bathroom - huge transitional master white tile and porcelain tile porcelain tile, gray floor and double-sink bathroom idea in Other with white cabinets, a two-piece toilet, white walls, an undermount sink, quartzite countertops, a hinged shower door, white countertops and a built-in vanity
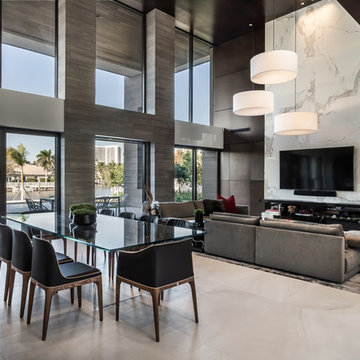
Gorgeous Living/Dinning Room By 2id Interiors
Photo Credits Emilio Collavino
Huge trendy open concept ceramic tile and beige floor living room photo in Miami with multicolored walls and a wall-mounted tv
Huge trendy open concept ceramic tile and beige floor living room photo in Miami with multicolored walls and a wall-mounted tv

Example of a huge transitional master ceramic tile and beige floor freestanding bathtub design in Nashville with blue cabinets, multicolored walls, quartzite countertops, beige countertops and recessed-panel cabinets
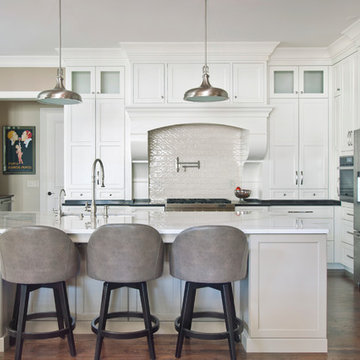
Photography by Melissa M Mills
Designed by Terri Sears
Open concept kitchen - huge transitional l-shaped medium tone wood floor and brown floor open concept kitchen idea in Nashville with a single-bowl sink, recessed-panel cabinets, white cabinets, quartz countertops, white backsplash, ceramic backsplash, stainless steel appliances, an island and white countertops
Open concept kitchen - huge transitional l-shaped medium tone wood floor and brown floor open concept kitchen idea in Nashville with a single-bowl sink, recessed-panel cabinets, white cabinets, quartz countertops, white backsplash, ceramic backsplash, stainless steel appliances, an island and white countertops

Photo by Sinead Hastings Tahoe Real Estate Photography
Living room - huge modern open concept concrete floor and gray floor living room idea in Other with white walls, a standard fireplace, a stone fireplace and a wall-mounted tv
Living room - huge modern open concept concrete floor and gray floor living room idea in Other with white walls, a standard fireplace, a stone fireplace and a wall-mounted tv
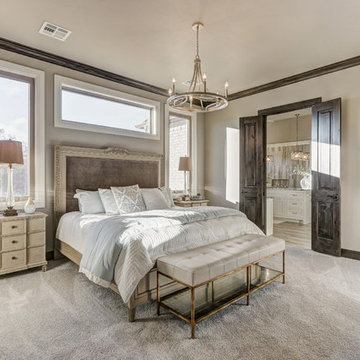
This luxurious master suite boasts an opulent private bath with his and hers vanities & a tile shower and a walk-in closet with built-in shelves.
Bedroom - huge transitional master carpeted and beige floor bedroom idea in Oklahoma City with beige walls
Bedroom - huge transitional master carpeted and beige floor bedroom idea in Oklahoma City with beige walls
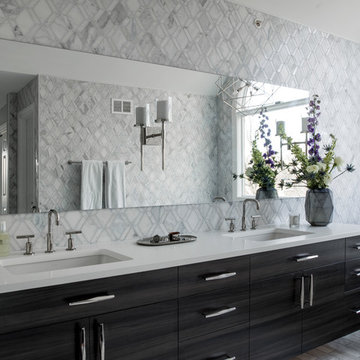
Cynthia Lynn
Inspiration for a huge transitional master gray tile, white tile and ceramic tile marble floor and white floor bathroom remodel in Chicago with flat-panel cabinets, dark wood cabinets, a two-piece toilet, multicolored walls, an undermount sink, solid surface countertops and a hinged shower door
Inspiration for a huge transitional master gray tile, white tile and ceramic tile marble floor and white floor bathroom remodel in Chicago with flat-panel cabinets, dark wood cabinets, a two-piece toilet, multicolored walls, an undermount sink, solid surface countertops and a hinged shower door
Huge Home Design Ideas
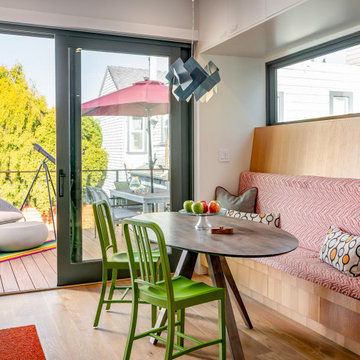
Mid Century Modern Contemporary design. White quartersawn veneer oak cabinets and white paint Crystal Cabinets
Inspiration for a huge 1960s medium tone wood floor and brown floor dining room remodel in San Francisco with white walls
Inspiration for a huge 1960s medium tone wood floor and brown floor dining room remodel in San Francisco with white walls
4
























