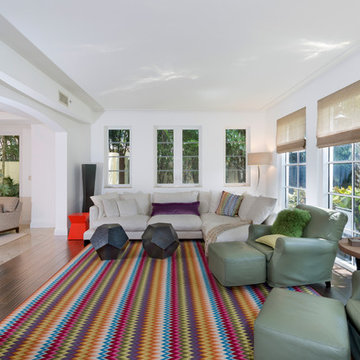Huge Home Design Ideas
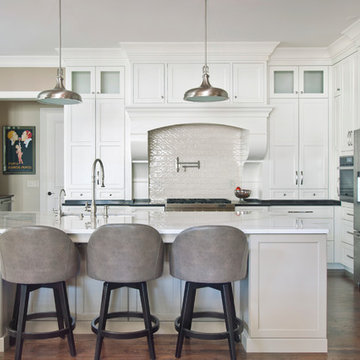
Photography by Melissa M Mills
Designed by Terri Sears
Open concept kitchen - huge transitional l-shaped medium tone wood floor and brown floor open concept kitchen idea in Nashville with a single-bowl sink, recessed-panel cabinets, white cabinets, quartz countertops, white backsplash, ceramic backsplash, stainless steel appliances, an island and white countertops
Open concept kitchen - huge transitional l-shaped medium tone wood floor and brown floor open concept kitchen idea in Nashville with a single-bowl sink, recessed-panel cabinets, white cabinets, quartz countertops, white backsplash, ceramic backsplash, stainless steel appliances, an island and white countertops

Photo by Sinead Hastings Tahoe Real Estate Photography
Living room - huge modern open concept concrete floor and gray floor living room idea in Other with white walls, a standard fireplace, a stone fireplace and a wall-mounted tv
Living room - huge modern open concept concrete floor and gray floor living room idea in Other with white walls, a standard fireplace, a stone fireplace and a wall-mounted tv
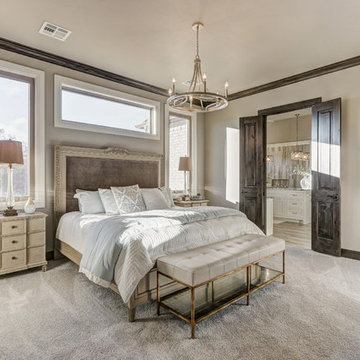
This luxurious master suite boasts an opulent private bath with his and hers vanities & a tile shower and a walk-in closet with built-in shelves.
Bedroom - huge transitional master carpeted and beige floor bedroom idea in Oklahoma City with beige walls
Bedroom - huge transitional master carpeted and beige floor bedroom idea in Oklahoma City with beige walls
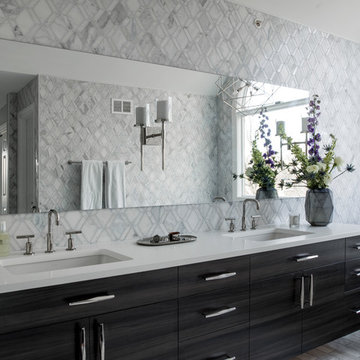
Cynthia Lynn
Inspiration for a huge transitional master gray tile, white tile and ceramic tile marble floor and white floor bathroom remodel in Chicago with flat-panel cabinets, dark wood cabinets, a two-piece toilet, multicolored walls, an undermount sink, solid surface countertops and a hinged shower door
Inspiration for a huge transitional master gray tile, white tile and ceramic tile marble floor and white floor bathroom remodel in Chicago with flat-panel cabinets, dark wood cabinets, a two-piece toilet, multicolored walls, an undermount sink, solid surface countertops and a hinged shower door
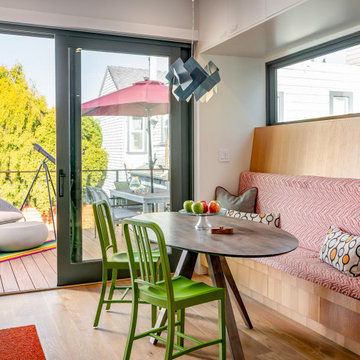
Mid Century Modern Contemporary design. White quartersawn veneer oak cabinets and white paint Crystal Cabinets
Inspiration for a huge 1960s medium tone wood floor and brown floor dining room remodel in San Francisco with white walls
Inspiration for a huge 1960s medium tone wood floor and brown floor dining room remodel in San Francisco with white walls

Inspiration for a huge transitional l-shaped medium tone wood floor and brown floor eat-in kitchen remodel in Other with a farmhouse sink, shaker cabinets, white cabinets, marble countertops, beige backsplash, glass tile backsplash, stainless steel appliances and an island
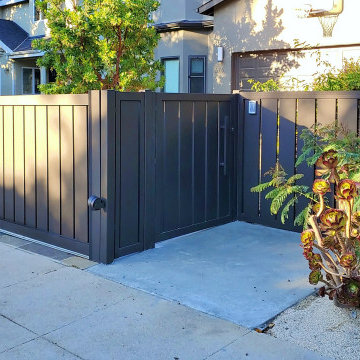
All powder-coated aluminum, including privacy fence and picket fence, as well as an entry gate, driveway gate. Also included is remote access. This zero-maintenance perimeter fence and gate Increase the property value and beauty of the home as it safeguards the entire family.

The client had a finished basement space that was not functioning for the entire family. He spent a lot of time in his gym, which was not large enough to accommodate all his equipment and did not offer adequate space for aerobic activities. To appeal to the client's entertaining habits, a bar, gaming area, and proper theater screen needed to be added. There were some ceiling and lolly column restraints that would play a significant role in the layout of our new design, but the Gramophone Team was able to create a space in which every detail appeared to be there from the beginning. Rustic wood columns and rafters, weathered brick, and an exposed metal support beam all add to this design effect becoming real.
Maryland Photography Inc.
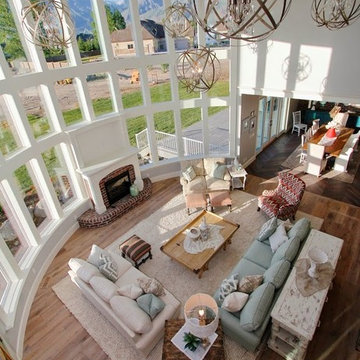
A mix of fun fresh fabrics in coral, green, tan, and more comes together in the functional, fun family room. Comfortable couches in different fabric create a lot of seating. Patterned ottomans add a splash of color. Floor to ceiling curved windows run the length of the room creating a view to die for. Replica antique furniture accents. Unique area rug straight from India and a fireplace with brick surround for cold winter nights. The lighting elevates this family room to the next level.
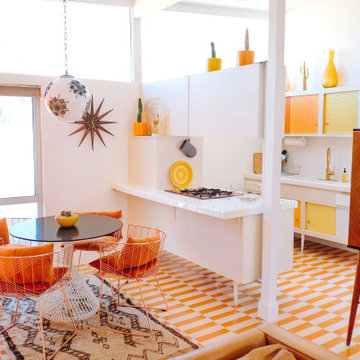
Playing off the warm surrounding finishes, the lively orange and white floor tile adds to the charm of this mid-century modern home.
DESIGN
Danielle Nagel
PHOTOS
Danielle Nagel
Tile Shown: 3x12 in Koi & Milky Way

Huge transitional open concept medium tone wood floor living room photo in San Francisco with blue walls, a standard fireplace and a wood fireplace surround
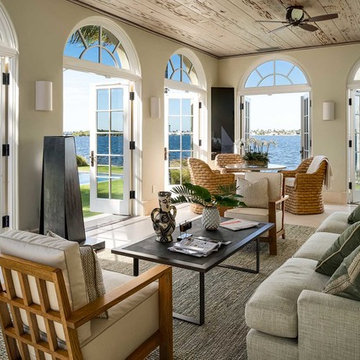
Family room on the water in Fl.
Family room - huge coastal family room idea in New York
Family room - huge coastal family room idea in New York

Inspiration for a huge country master white tile and subway tile light wood floor, beige floor, double-sink and exposed beam freestanding bathtub remodel in Charleston with shaker cabinets, white cabinets, white walls, quartz countertops, white countertops and a floating vanity
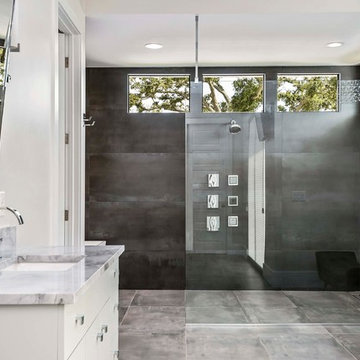
Bathroom - huge contemporary master black tile and ceramic tile mosaic tile floor and gray floor bathroom idea in Orlando with white cabinets, a two-piece toilet, white walls, an undermount sink, marble countertops and multicolored countertops
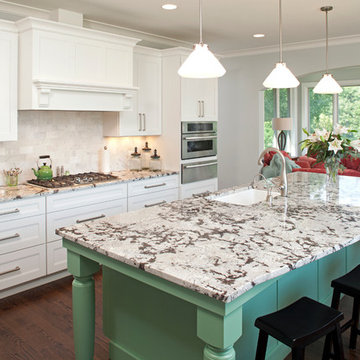
Natural light floods this state-of-the-art gourmet kitchen. The adjacent sun room, leading to an open deck provide ample space for entertaining and enjoying the company of guests while you cook.
Jon Huelskamp, Landmark Photography
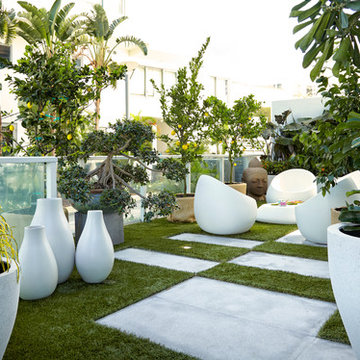
Interior Designers Firm in Miami Florida,
PHOTOGRAPHY BY DANIEL NEWCOMB, PALM BEACH GARDENS.
This one-of-a-kind 2,400 SF condo unit is located in Allison Island. The 2-story first floor unit has a direct view of the bay with floor-to-ceiling windows that blend the exterior with the interior. The large terrace allowed for a beautiful landscape design with citrus trees and lush plants, including artificial grass and natural stone floors. With the 40” x 40” white glass tile throughout, the living area in the unit was amplified. The kitchen counters were dressed with Calacatta Marble and stainless steel appliances for an impeccable clean look. The custom doors were done incorporating exotic cherry wood with etched glass details, adding a warm detail to the space.
J Design Group.
225 Malaga Ave.
Coral Gables, Fl 33134
305.444.4611
https://www.JDesignGroup.com
Miami
South Miami,
Interior designers,
Interior design decorators,
Interior design decorator,
Home interior designers,
Home interior designer,
Interior design companies,
Interior decorators,
Interior decorator,
Decorators,
Decorator,
Miami Decorators,
Miami Decorator,
Decorators Miami,
Decorator Miami,
Interior Design Firm,
Interior Design Firms,
Interior Designer Firm,
Interior Designer Firms,
Interior design,
Interior designs,
Home decorators,
Interior decorating Miami,
Best Interior Designers,
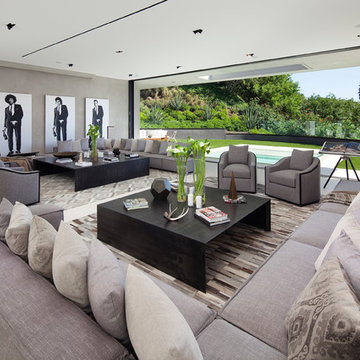
Living room - huge contemporary formal and open concept concrete floor and white floor living room idea in Los Angeles with gray walls, no fireplace and no tv
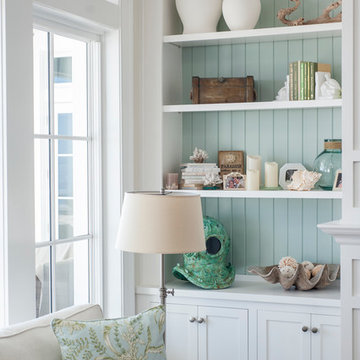
Example of a huge beach style open concept dark wood floor family room design in Jacksonville with beige walls and a wall-mounted tv
Huge Home Design Ideas
5


























