Huge Home Design Ideas
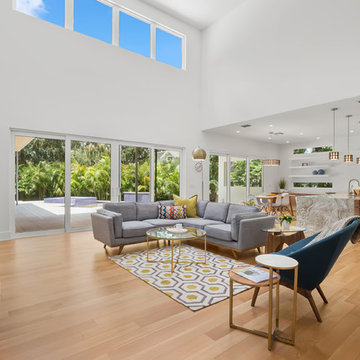
Open concept great room with two story volume and an abundance of windows and natural light.
Example of a huge trendy open concept light wood floor and beige floor living room design in Tampa with white walls
Example of a huge trendy open concept light wood floor and beige floor living room design in Tampa with white walls
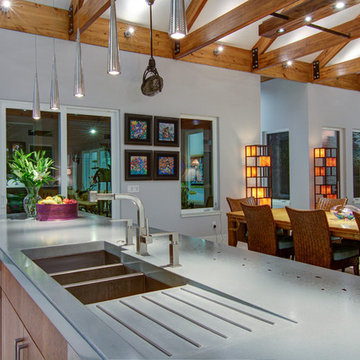
The Pearl is a Contemporary styled Florida Tropical home. The Pearl was designed and built by Josh Wynne Construction. The design was a reflection of the unusually shaped lot which is quite pie shaped. This green home is expected to achieve the LEED Platinum rating and is certified Energy Star, FGBC Platinum and FPL BuildSmart. Photos by Ryan Gamma

Master bath with heated floors, herringbone pattern tile, Verser Cabinets, and his and her sinks and closets.
Inspiration for a huge transitional master white tile and porcelain tile porcelain tile, gray floor and double-sink bathroom remodel in Other with white cabinets, a two-piece toilet, white walls, an undermount sink, quartzite countertops, a hinged shower door, white countertops and a built-in vanity
Inspiration for a huge transitional master white tile and porcelain tile porcelain tile, gray floor and double-sink bathroom remodel in Other with white cabinets, a two-piece toilet, white walls, an undermount sink, quartzite countertops, a hinged shower door, white countertops and a built-in vanity
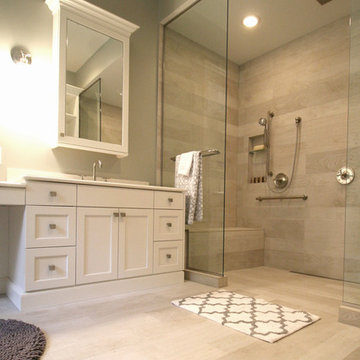
Barrier-free shower room.
Wooden floor look porcelain tile wall / floor.
Two contemporary adjustable handshowers.
Shaker variant vanity cabinets.
Caesarstone counter top / backsplash.
Lots of grab bars.
Rain tile.
Niche shelves (recessed shelves)
Linear drain.
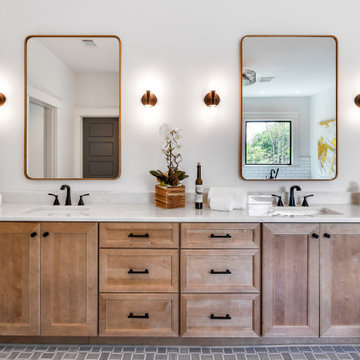
The master bathroom, which was once a living room in the quadplex, got outfitted with a 10' double vanity, double head and rain head shower with glass enclosure and a large soaking tub. Oh, and yes an original fireplace is intact!
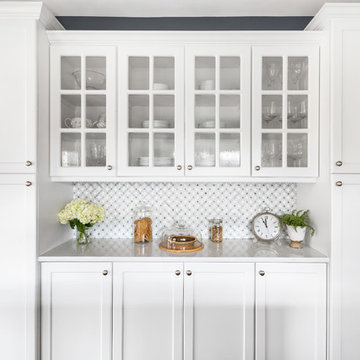
Eat-in kitchen - huge transitional l-shaped dark wood floor and brown floor eat-in kitchen idea in Philadelphia with a single-bowl sink, flat-panel cabinets, white cabinets, quartzite countertops, gray backsplash, ceramic backsplash, stainless steel appliances, an island and white countertops
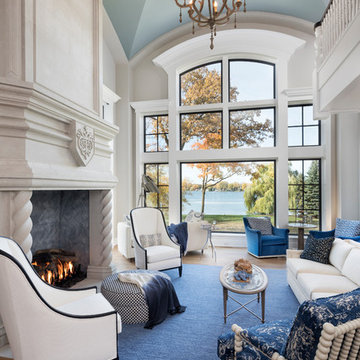
Builder: John Kraemer & Sons | Architecture: Sharratt Design | Landscaping: Yardscapes | Photography: Landmark Photography
Example of a huge classic formal and open concept dark wood floor and brown floor living room design in Minneapolis with white walls, a standard fireplace, a stone fireplace and no tv
Example of a huge classic formal and open concept dark wood floor and brown floor living room design in Minneapolis with white walls, a standard fireplace, a stone fireplace and no tv
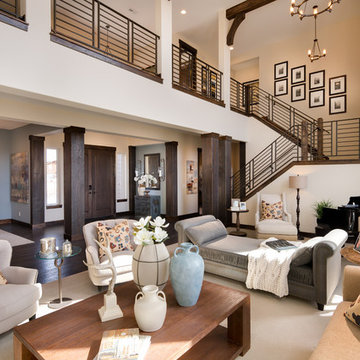
Achitect: Kevin L. Crook (www.klcarch.com)
Builder: Woodside Homes ( http://www.woodsidehomes.com/utah-community-east-creek-ranch)
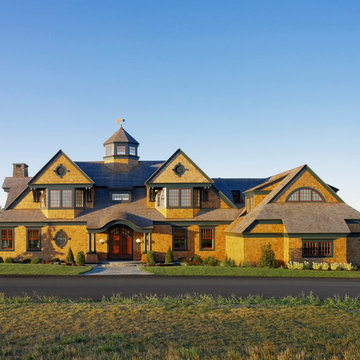
Photography: Aaron Usher
www.aaronusher.com/
Inspiration for a huge timeless brown three-story wood exterior home remodel in Providence
Inspiration for a huge timeless brown three-story wood exterior home remodel in Providence
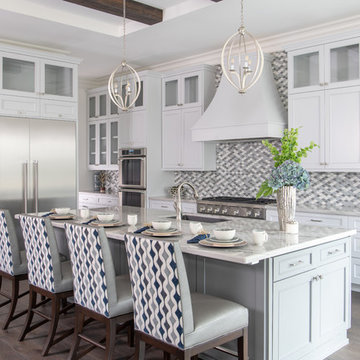
Michael Hunter
Example of a huge transitional l-shaped brown floor and medium tone wood floor open concept kitchen design in Other with an undermount sink, shaker cabinets, gray cabinets, quartzite countertops, blue backsplash, glass tile backsplash, stainless steel appliances, an island and gray countertops
Example of a huge transitional l-shaped brown floor and medium tone wood floor open concept kitchen design in Other with an undermount sink, shaker cabinets, gray cabinets, quartzite countertops, blue backsplash, glass tile backsplash, stainless steel appliances, an island and gray countertops
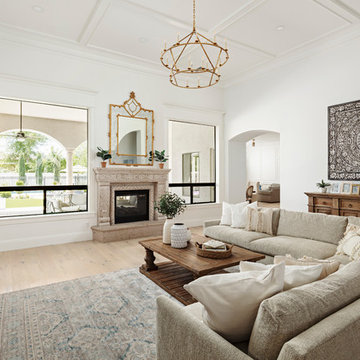
Example of a huge classic open concept light wood floor and beige floor living room design in Phoenix with white walls, a standard fireplace, a stone fireplace and a wall-mounted tv
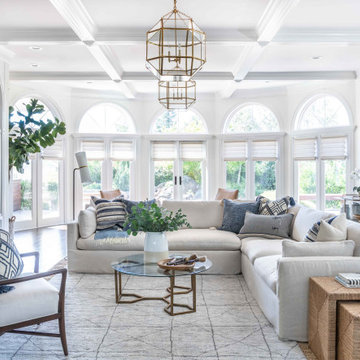
Family room - huge transitional open concept dark wood floor and brown floor family room idea in Sacramento with white walls, a standard fireplace, a stone fireplace and a wall-mounted tv
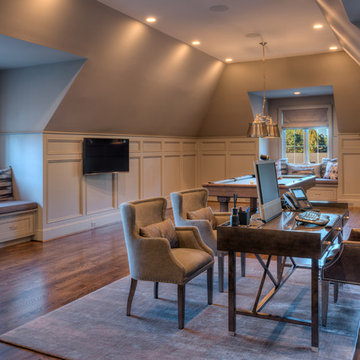
Home office/man cave featuring paneled walls and oversized built in window seats. Getz Creative Photography
Inspiration for a huge transitional freestanding desk dark wood floor study room remodel in Other with gray walls
Inspiration for a huge transitional freestanding desk dark wood floor study room remodel in Other with gray walls
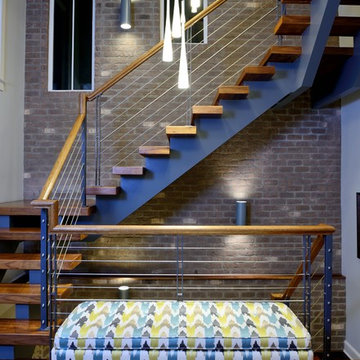
The initial and sole objective of setting the tone of this home began and was entirely limited to the foyer and stairwell to which it opens--setting the stage for the expectations, mood and style of this home upon first arrival. Designed and built by Terramor Homes in Raleigh, NC.
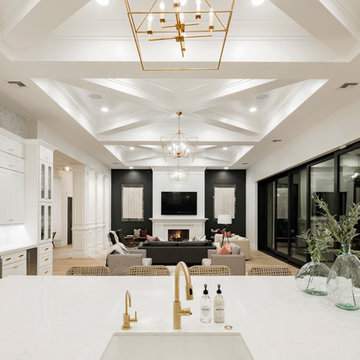
High Res Media
Huge transitional open concept light wood floor and beige floor game room photo in Phoenix with white walls, a standard fireplace, a wood fireplace surround and a wall-mounted tv
Huge transitional open concept light wood floor and beige floor game room photo in Phoenix with white walls, a standard fireplace, a wood fireplace surround and a wall-mounted tv
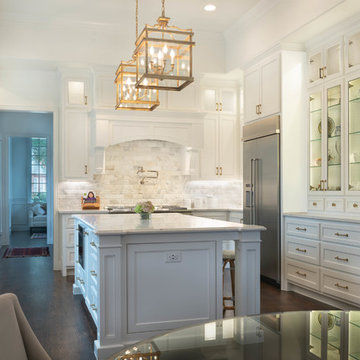
Example of a huge classic u-shaped dark wood floor and brown floor eat-in kitchen design in Dallas with a farmhouse sink, white cabinets, quartz countertops, white backsplash, marble backsplash, stainless steel appliances, an island, white countertops and recessed-panel cabinets
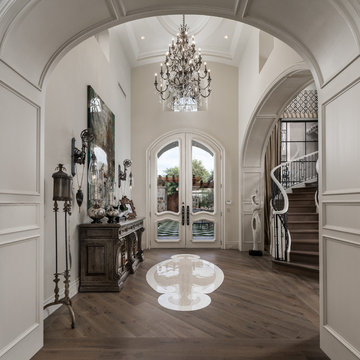
French Villa entryway with a custom chandelier design and mosaic tile floor
Huge cottage chic dark wood floor and brown floor entryway photo in Phoenix with white walls and a white front door
Huge cottage chic dark wood floor and brown floor entryway photo in Phoenix with white walls and a white front door
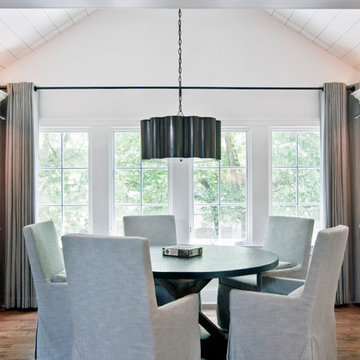
Photography by Melissa M. Mills, Designed by Terri Sears
Example of a huge transitional dark wood floor and brown floor dining room design in Nashville with white walls, a standard fireplace and a stone fireplace
Example of a huge transitional dark wood floor and brown floor dining room design in Nashville with white walls, a standard fireplace and a stone fireplace
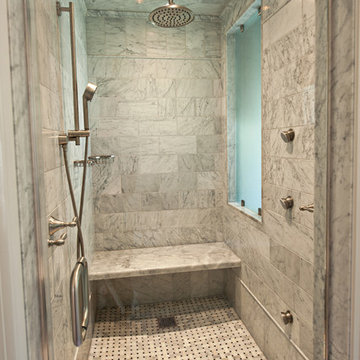
Wiff Harmer
Inspiration for a huge transitional master white tile mosaic tile floor alcove shower remodel in Nashville
Inspiration for a huge transitional master white tile mosaic tile floor alcove shower remodel in Nashville
Huge Home Design Ideas
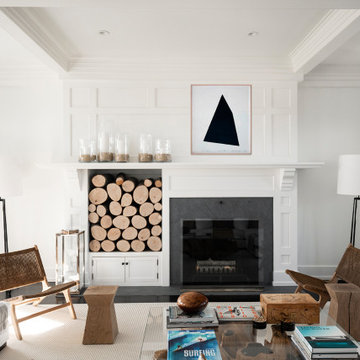
Galitzin Creative
New York, NY 10003
Huge transitional open concept dark wood floor and brown floor living room photo in New York with white walls and a standard fireplace
Huge transitional open concept dark wood floor and brown floor living room photo in New York with white walls and a standard fireplace
6
























