Huge Kitchen with Blue Backsplash Ideas
Refine by:
Budget
Sort by:Popular Today
141 - 160 of 1,352 photos
Item 1 of 3
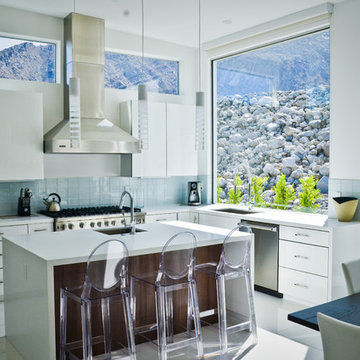
Kitchen
Ban Hoac
Example of a huge minimalist u-shaped porcelain tile eat-in kitchen design in Other with an undermount sink, flat-panel cabinets, white cabinets, quartz countertops, glass tile backsplash, white appliances, an island and blue backsplash
Example of a huge minimalist u-shaped porcelain tile eat-in kitchen design in Other with an undermount sink, flat-panel cabinets, white cabinets, quartz countertops, glass tile backsplash, white appliances, an island and blue backsplash

Twist Tours
Example of a huge tuscan u-shaped light wood floor and gray floor open concept kitchen design in Austin with an undermount sink, shaker cabinets, beige cabinets, granite countertops, blue backsplash, marble backsplash, paneled appliances, two islands and gray countertops
Example of a huge tuscan u-shaped light wood floor and gray floor open concept kitchen design in Austin with an undermount sink, shaker cabinets, beige cabinets, granite countertops, blue backsplash, marble backsplash, paneled appliances, two islands and gray countertops
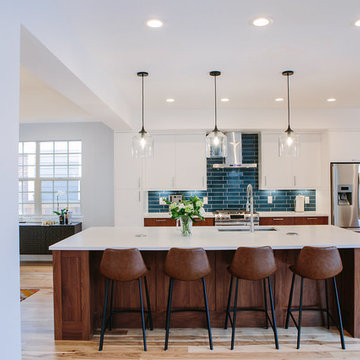
Example of a huge trendy galley light wood floor and brown floor eat-in kitchen design in Denver with an undermount sink, flat-panel cabinets, medium tone wood cabinets, quartz countertops, blue backsplash, ceramic backsplash, stainless steel appliances and an island
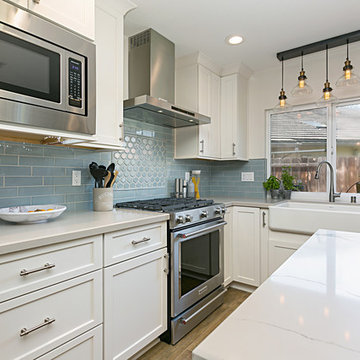
This coastal kitchen features a large farmhouse sink with industrial lighting above. All the fixtures and hardware are brushed nickel with quartz countertops. The pastel backsplash adds character while keeping it neutral to this open concept layout,
Perimeter cabinets: Starmark Crew, Maple wood, Roseville Style in a Marshmallow Creme Finish.
Perimeter Countertops: Della Terra Tullamore Quartz
Island Cabinets: Woodland, Hickory Wood, Rustic Farmstand style, reclaimed patina finish.
Island Countertop: Della Terra Nouveau Calacatta quartz.
Backplash is a stunning: Province Town bevel lantern, flat liner and bead in Surfside Blue with customes bleached wood grout.
Tile floor is Barrique Vert and the walls are painted SW7009 Pearly whites (eggshell) with ceiling paint in SW7004 Snowbound (flat)
photos by Preview First
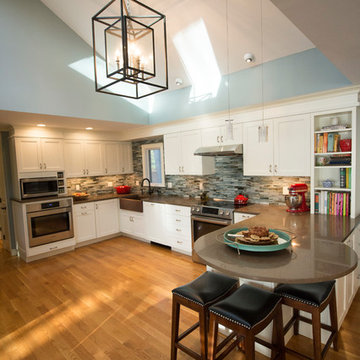
This kitchen transformation opened up an otherwise dark and tight space into a bright and beautiful family hangout.
Open concept kitchen - huge transitional u-shaped medium tone wood floor and brown floor open concept kitchen idea in Boston with a farmhouse sink, shaker cabinets, white cabinets, quartz countertops, blue backsplash, glass tile backsplash, stainless steel appliances and a peninsula
Open concept kitchen - huge transitional u-shaped medium tone wood floor and brown floor open concept kitchen idea in Boston with a farmhouse sink, shaker cabinets, white cabinets, quartz countertops, blue backsplash, glass tile backsplash, stainless steel appliances and a peninsula
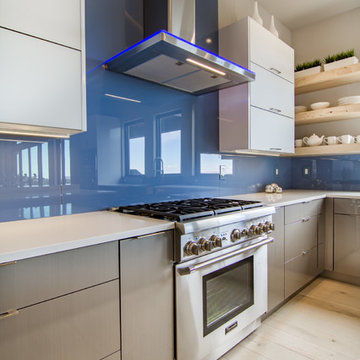
Partnering with Picasso Homes and Tausha Marie Photography. Situated in the historic neighborhood of the Broadmoor, this modern newly constructed home still carries a casual elegance that feels right at home in the luxury area. The cool and neautral palette is calming and very comfortable!
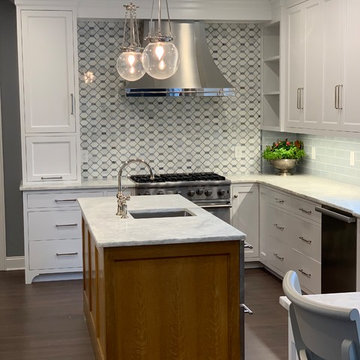
We transformed an awkward bowling alley into an elegant and gracious kitchen that works for a couple or a grand occasion. The high ceilings are highlighted by an exquisite and silent hood by Ventahood set on a wall of marble mosaic. The lighting helps to define the space while not impeding sight lines. The prep island has under-sink pull-out garbage, stainless steel refrigerator drawers, knife and cutting board storage located close to the 36" gas Viking range. The appliance garage has a lift-up door and a pull-out shelf for the toaster oven.
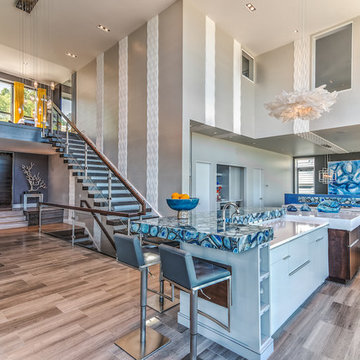
Quartz counters, lacquered and walnut cabinets with touches of blue agate. Open to great room and entrance.
Inspiration for a huge modern l-shaped medium tone wood floor and brown floor eat-in kitchen remodel in Chicago with an undermount sink, flat-panel cabinets, white cabinets, quartzite countertops, blue backsplash, paneled appliances and two islands
Inspiration for a huge modern l-shaped medium tone wood floor and brown floor eat-in kitchen remodel in Chicago with an undermount sink, flat-panel cabinets, white cabinets, quartzite countertops, blue backsplash, paneled appliances and two islands
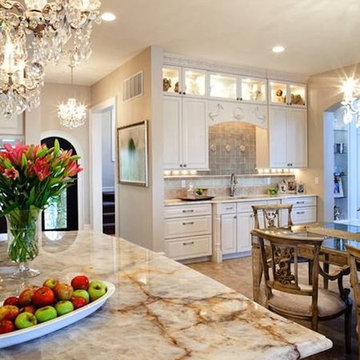
Stone Design Inc Lumix Quartzite
Inspiration for a huge timeless single-wall limestone floor eat-in kitchen remodel in Chicago with an undermount sink, yellow cabinets, quartzite countertops, blue backsplash, glass tile backsplash, stainless steel appliances and an island
Inspiration for a huge timeless single-wall limestone floor eat-in kitchen remodel in Chicago with an undermount sink, yellow cabinets, quartzite countertops, blue backsplash, glass tile backsplash, stainless steel appliances and an island
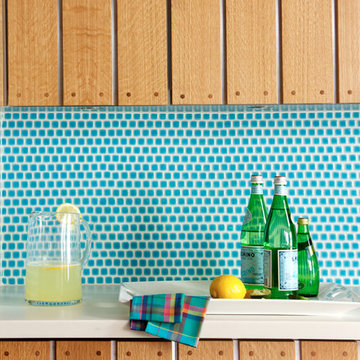
Frank de Biasi Interiors
Huge mountain style u-shaped medium tone wood floor kitchen pantry photo in Denver with an integrated sink, raised-panel cabinets, medium tone wood cabinets, soapstone countertops, blue backsplash, porcelain backsplash, stainless steel appliances and an island
Huge mountain style u-shaped medium tone wood floor kitchen pantry photo in Denver with an integrated sink, raised-panel cabinets, medium tone wood cabinets, soapstone countertops, blue backsplash, porcelain backsplash, stainless steel appliances and an island
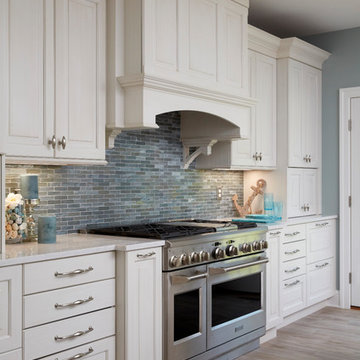
This project complete changed the entire first floor of the home and created a whole new layout for the family to live in. To start the wall into the old dining room was taken down and the kitchen was expanded into that room, windows were taken out and two new French doors were put in to open up onto a deck that connect the kitchen and the new dining room space from the outside. A half wall that separated the former eat-in kitchen area and the old kitchen space was also removed to create the new dining room space. The entire back half of the house has been transformed into an entertainers dream space. In the new kitchen two islands were installed to further help the flow of the space and keep the cooking and prepping area separate from the eating and entertaining space. Light and bright finishes along with a little bit of sparkle from the island lights and iridescent back-splash really finish off the space and make it feel special.
Photo Credit: Paper Camera
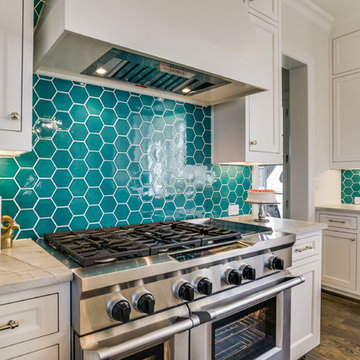
This beautiful new build colonial home was enhanced by the choice of this honed White Macaubas quartzite. This is an extremely durable material and is perfect for this soon to be mother of 3. She accented the kitchen with a turquoise hexagon back splash and oversized white lanterns
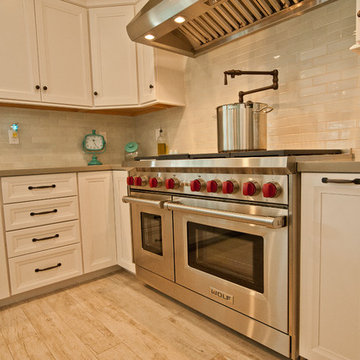
Whole House remodel consisted of stripping the house down to the studs inside & out; new siding & roof on outside and complete remodel inside (kitchen, dining, living, kids lounge, laundry/mudroom, master bedroom & bathroom, and 5 other bathrooms. Photo credit: Melissa Stewardson Photography
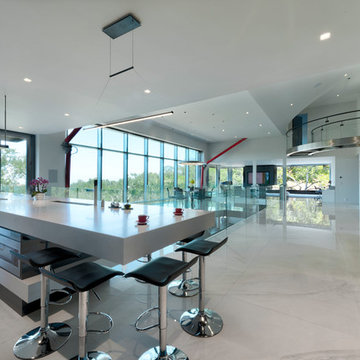
Peter Giles
Huge trendy l-shaped porcelain tile and white floor eat-in kitchen photo in Nice with an integrated sink, flat-panel cabinets, gray cabinets, solid surface countertops, blue backsplash, glass tile backsplash, stainless steel appliances, an island and white countertops
Huge trendy l-shaped porcelain tile and white floor eat-in kitchen photo in Nice with an integrated sink, flat-panel cabinets, gray cabinets, solid surface countertops, blue backsplash, glass tile backsplash, stainless steel appliances, an island and white countertops
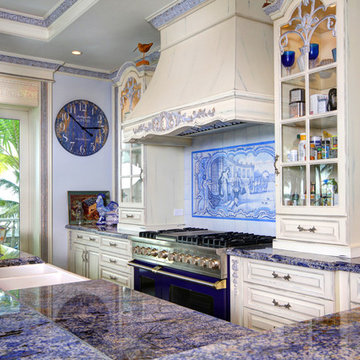
The Sater Group's custom home plan "Whitesands Cottage." http://satergroup.com/
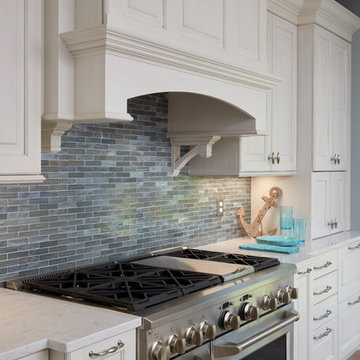
This project complete changed the entire first floor of the home and created a whole new layout for the family to live in. To start the wall into the old dining room was taken down and the kitchen was expanded into that room, windows were taken out and two new French doors were put in to open up onto a deck that connect the kitchen and the new dining room space from the outside. A half wall that separated the former eat-in kitchen area and the old kitchen space was also removed to create the new dining room space. The entire back half of the house has been transformed into an entertainers dream space. In the new kitchen two islands were installed to further help the flow of the space and keep the cooking and prepping area separate from the eating and entertaining space. Light and bright finishes along with a little bit of sparkle from the island lights and iridescent back-splash really finish off the space and make it feel special.
Photo Credit: Paper Camera
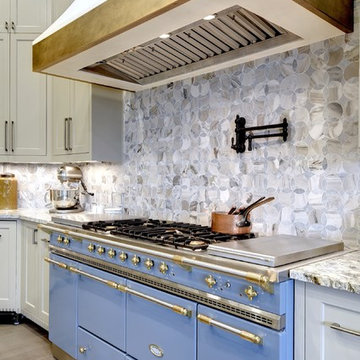
Twist Tours
Inspiration for a huge mediterranean u-shaped light wood floor and gray floor open concept kitchen remodel in Austin with an undermount sink, shaker cabinets, beige cabinets, granite countertops, blue backsplash, marble backsplash, paneled appliances, two islands and gray countertops
Inspiration for a huge mediterranean u-shaped light wood floor and gray floor open concept kitchen remodel in Austin with an undermount sink, shaker cabinets, beige cabinets, granite countertops, blue backsplash, marble backsplash, paneled appliances, two islands and gray countertops
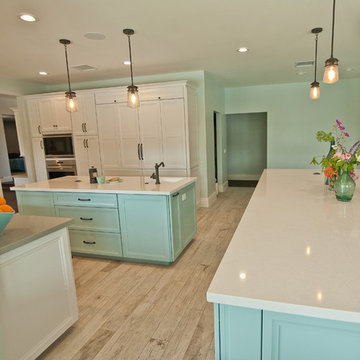
Whole House remodel consisted of stripping the house down to the studs inside & out; new siding & roof on outside and complete remodel inside (kitchen, dining, living, kids lounge, laundry/mudroom, master bedroom & bathroom, and 5 other bathrooms. Photo credit: Melissa Stewardson Photography
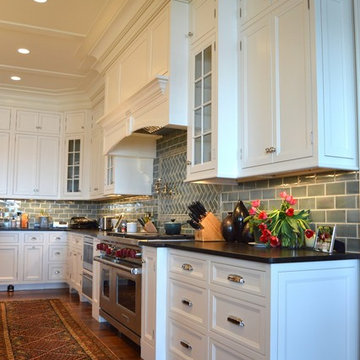
Huge elegant l-shaped dark wood floor open concept kitchen photo in DC Metro with an undermount sink, beaded inset cabinets, white cabinets, granite countertops, blue backsplash, glass tile backsplash, stainless steel appliances and an island
Huge Kitchen with Blue Backsplash Ideas
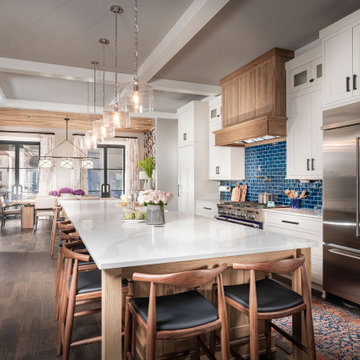
Eat-in kitchen - huge transitional u-shaped dark wood floor and brown floor eat-in kitchen idea in Other with an undermount sink, white cabinets, blue backsplash, subway tile backsplash, stainless steel appliances, an island, white countertops, quartz countertops and recessed-panel cabinets
8





