Huge Kitchen with Blue Backsplash Ideas
Refine by:
Budget
Sort by:Popular Today
161 - 180 of 1,352 photos
Item 1 of 3
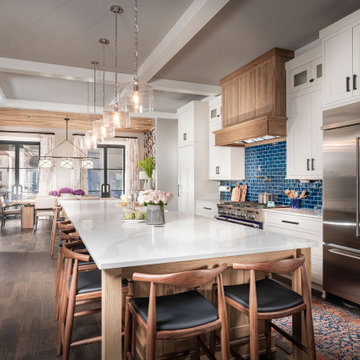
Eat-in kitchen - huge transitional u-shaped dark wood floor and brown floor eat-in kitchen idea in Other with an undermount sink, white cabinets, blue backsplash, subway tile backsplash, stainless steel appliances, an island, white countertops, quartz countertops and recessed-panel cabinets
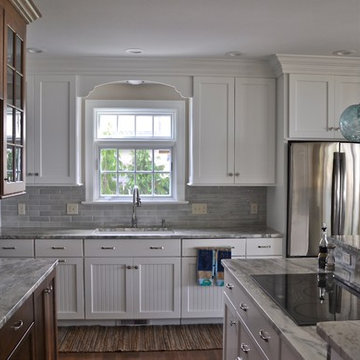
64 Degrees Photography and Monique Sabatino
Huge beach style dark wood floor and beige floor eat-in kitchen photo in Providence with a single-bowl sink, recessed-panel cabinets, white cabinets, quartzite countertops, blue backsplash, glass tile backsplash, stainless steel appliances and an island
Huge beach style dark wood floor and beige floor eat-in kitchen photo in Providence with a single-bowl sink, recessed-panel cabinets, white cabinets, quartzite countertops, blue backsplash, glass tile backsplash, stainless steel appliances and an island
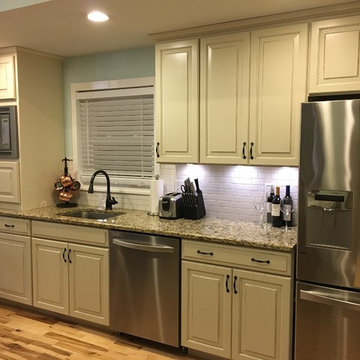
On this side of the kitchen, the customer decided to go with the antique cream colored cabinets.
Inspiration for a huge timeless galley medium tone wood floor eat-in kitchen remodel in Baltimore with a single-bowl sink, raised-panel cabinets, white cabinets, granite countertops, blue backsplash, subway tile backsplash, stainless steel appliances and an island
Inspiration for a huge timeless galley medium tone wood floor eat-in kitchen remodel in Baltimore with a single-bowl sink, raised-panel cabinets, white cabinets, granite countertops, blue backsplash, subway tile backsplash, stainless steel appliances and an island
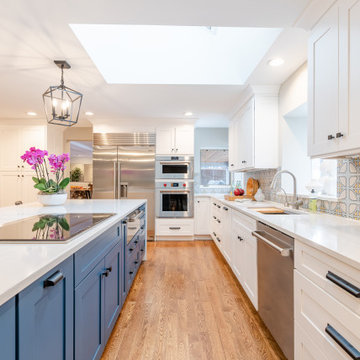
Large island has ample spaces for dining, cooking, prepping and socializing.
Example of a huge transitional u-shaped light wood floor and brown floor open concept kitchen design in Denver with an undermount sink, shaker cabinets, blue cabinets, quartzite countertops, blue backsplash, stainless steel appliances, an island and white countertops
Example of a huge transitional u-shaped light wood floor and brown floor open concept kitchen design in Denver with an undermount sink, shaker cabinets, blue cabinets, quartzite countertops, blue backsplash, stainless steel appliances, an island and white countertops

Partnering with Picasso Homes and Tausha Marie Photography. Situated in the historic neighborhood of the Broadmoor, this modern newly constructed home still carries a casual elegance that feels right at home in the luxury area. The cool and neautral palette is calming and very comfortable!
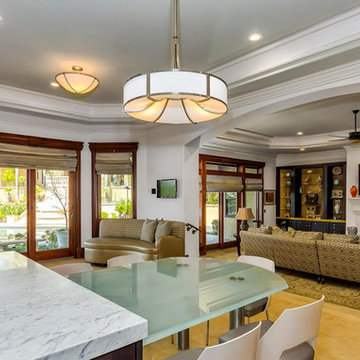
This kitchen received a total transformation.
see old kitchen
Example of a huge tuscan u-shaped marble floor eat-in kitchen design in San Francisco with a double-bowl sink, shaker cabinets, dark wood cabinets, marble countertops, blue backsplash, glass sheet backsplash, stainless steel appliances and two islands
Example of a huge tuscan u-shaped marble floor eat-in kitchen design in San Francisco with a double-bowl sink, shaker cabinets, dark wood cabinets, marble countertops, blue backsplash, glass sheet backsplash, stainless steel appliances and two islands
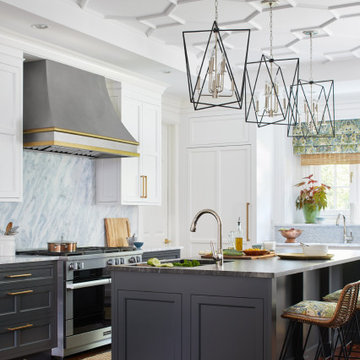
A complete makeover of a tired 1990s mahogany kitchen in a stately Greenwich back country manor.
We couldn't change the windows in this project due to exterior restrictions but the fix was clear.
We transformed the entire space of the kitchen and adjoining grand family room space by removing the dark cabinetry and painting over all the mahogany millwork in the entire space. The adjoining family walls with a trapezoidal vaulted ceiling needed some definition to ground the room. We added painted paneled walls 2/3rds of the way up to entire family room perimeter and reworked the entire fireplace wall with new surround, new stone and custom cabinetry around it with room for an 85" TV.
The end wall in the family room had floor to ceiling gorgeous windows and Millowrk details. Once everything installed, painted and furnished the entire space became connected and cohesive as the central living area in the home.
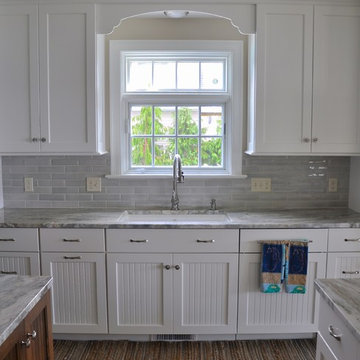
64 Degrees Photography and Monique Sabatino
Inspiration for a huge coastal dark wood floor and beige floor eat-in kitchen remodel in Providence with a single-bowl sink, recessed-panel cabinets, white cabinets, quartzite countertops, blue backsplash, glass tile backsplash, stainless steel appliances and an island
Inspiration for a huge coastal dark wood floor and beige floor eat-in kitchen remodel in Providence with a single-bowl sink, recessed-panel cabinets, white cabinets, quartzite countertops, blue backsplash, glass tile backsplash, stainless steel appliances and an island
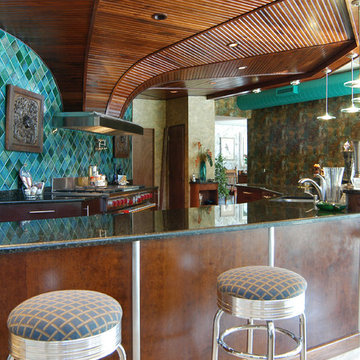
Open concept kitchen - huge industrial u-shaped porcelain tile and beige floor open concept kitchen idea in Tampa with an island, flat-panel cabinets, dark wood cabinets, granite countertops, stainless steel appliances, an undermount sink, blue backsplash and stone tile backsplash
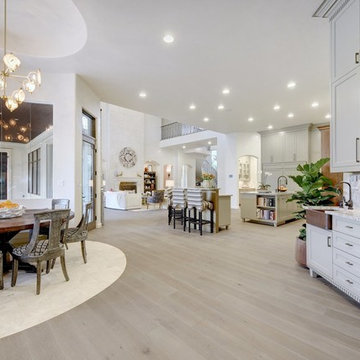
Twist Tours
Example of a huge tuscan u-shaped light wood floor and gray floor open concept kitchen design in Austin with an undermount sink, shaker cabinets, beige cabinets, granite countertops, blue backsplash, marble backsplash, paneled appliances, two islands and beige countertops
Example of a huge tuscan u-shaped light wood floor and gray floor open concept kitchen design in Austin with an undermount sink, shaker cabinets, beige cabinets, granite countertops, blue backsplash, marble backsplash, paneled appliances, two islands and beige countertops
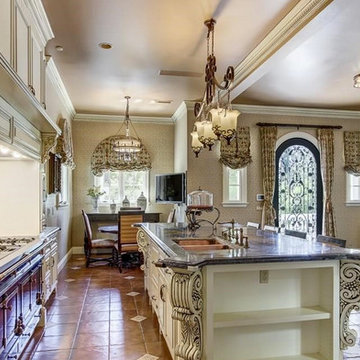
The kitchen was the only area that our clients wanted us to create a Spanish Colonial atmosphere. We ordered copper sinks and fittings from France to compliment the $45,000 La Cornue range.
We also custom designed the handmade Italian tile for the backsplash.
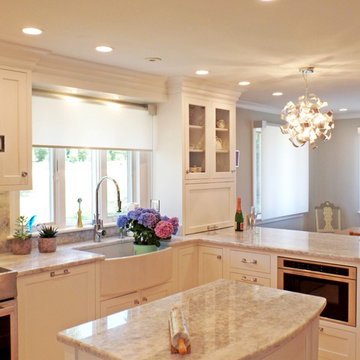
The kitchen and dining areas are now open and much more conducive to entertaining. The U-shaped kitchen space begged for an island but walk space was tight so the front of the cabinet is curved for a roomier passageway.
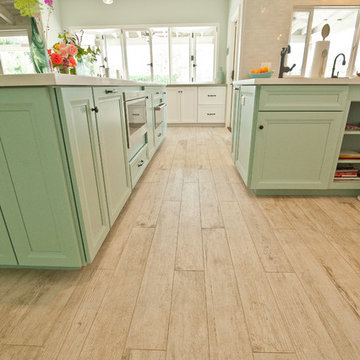
Whole House remodel consisted of stripping the house down to the studs inside & out; new siding & roof on outside and complete remodel inside (kitchen, dining, living, kids lounge, laundry/mudroom, master bedroom & bathroom, and 5 other bathrooms. Photo credit: Melissa Stewardson Photography
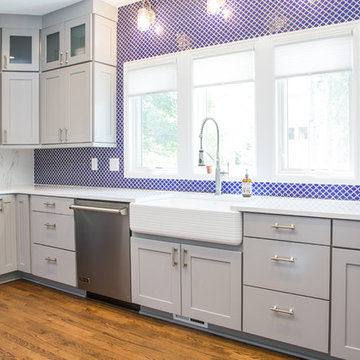
This project is an incredible transformation and the perfect example of successful style mixing! This client, and now a good friend of TVL (as they all become), is a wonderfully eclectic and adventurous one with immense interest in texture play, pops of color, and unique applications. Our scope in this home included a full kitchen renovation, main level powder room renovation, and a master bathroom overhaul. Taking just over a year to complete from the first design phases to final photos, this project was so insanely fun and packs an amazing amount of fun details and lively surprises. The original kitchen was large and fairly functional. However, the cabinetry was dated, the lighting was inefficient and frankly ugly, and the space was lacking personality in general. Our client desired maximized storage and a more personalized aesthetic. The existing cabinets were short and left the nice height of the space under-utilized. We integrated new gray shaker cabinets from Waypoint Living Spaces and ran them to the ceiling to really exaggerate the height of the space and to maximize usable storage as much as possible. The upper cabinets are glass and lit from within, offering display space or functional storage as the client needs. The central feature of this space is the large cobalt blue range from Viking as well as the custom made reclaimed wood range hood floating above. The backsplash along this entire wall is vertical slab of marble look quartz from Pental Surfaces. This matches the expanse of the same countertop that wraps the room. Flanking the range, we installed cobalt blue lantern penny tile from Merola Tile for a playful texture that adds visual interest and class to the entire room. We upgraded the lighting in the ceiling, under the cabinets, and within cabinets--we also installed accent sconces over each window on the sink wall to create cozy and functional illumination. The deep, textured front Whitehaven apron sink is a dramatic nod to the farmhouse aesthetic from KOHLER, and it's paired with the bold and industrial inspired Tournant faucet, also from Kohler. We finalized this space with other gorgeous appliances, a super sexy dining table and chair set from Room & Board, the Paxton dining light from Pottery Barn and a small bar area and pantry on the far end of the space. In the small powder room on the main level, we converted a drab builder-grade space into a super cute, rustic-inspired washroom. We utilized the Bonner vanity from Signature Hardware and paired this with the cute Ashfield faucet from Pfister. The most unique statements in this room include the water-drop light over the vanity from Shades Of Light, the copper-look porcelain floor tile from Pental Surfaces and the gorgeous Cashmere colored Tresham toilet from Kohler. Up in the master bathroom, elegance abounds. Using the same footprint, we upgraded everything in this space to reflect the client's desire for a more bright, patterned and pretty space. Starting at the entry, we installed a custom reclaimed plank barn door with bold large format hardware from Rustica Hardware. In the bathroom, the custom slate blue vanity from Tharp Cabinet Company is an eye catching statement piece. This is paired with gorgeous hardware from Amerock, vessel sinks from Kohler, and Purist faucets also from Kohler. We replaced the old built-in bathtub with a new freestanding soaker from Signature Hardware. The floor tile is a bold, graphic porcelain tile with a classic color scheme. The shower was upgraded with new tile and fixtures throughout: new clear glass, gorgeous distressed subway tile from the Castle line from TileBar, and a sophisticated shower panel from Vigo. We finalized the space with a small crystal chandelier and soft gray paint. This project is a stunning conversion and we are so thrilled that our client can enjoy these personalized spaces for years to come.
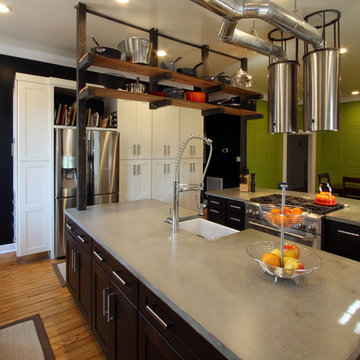
Carmela Wengraitia
Example of a huge urban medium tone wood floor eat-in kitchen design in Richmond with a farmhouse sink, shaker cabinets, white cabinets, concrete countertops, blue backsplash, glass sheet backsplash, stainless steel appliances and two islands
Example of a huge urban medium tone wood floor eat-in kitchen design in Richmond with a farmhouse sink, shaker cabinets, white cabinets, concrete countertops, blue backsplash, glass sheet backsplash, stainless steel appliances and two islands
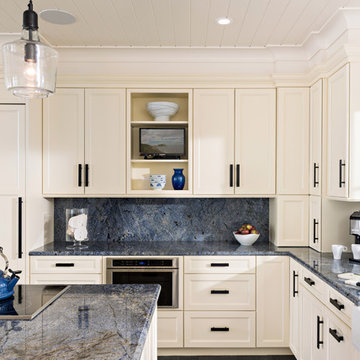
This gorgeous kitchen in Popponesset on Cape Cod offers coastal sophistication and elegance. The dynamic blue granite counters and backsplash, along with Grabill Maple Heritage "Botello White" custom cabinetry, black cabinet pulls, and glass pendants gives it a modern edge. Photos by Dan Cutrona Photography.
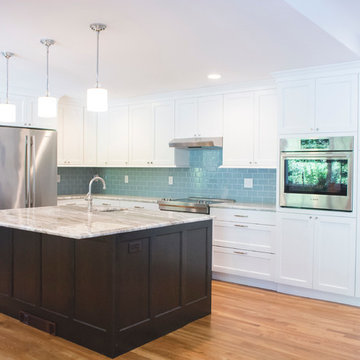
Expansive white maple kitchen with custom center island in java. Morning mist back splash tile to give a pop of color. Featuring a suite of stainless steel appliances and white oak hardwood flooring throughout. The fantasy brown granite counter tops shines with plenty of recessed lighting and classic brush nickel glass pendant over the breakfast bar.
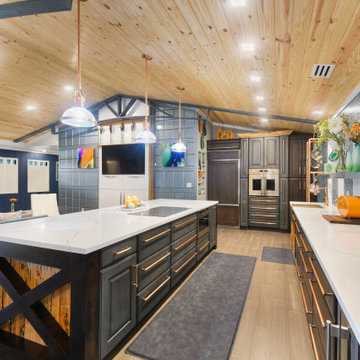
Custom cabinets are adorned with home-made copper handles. Island ends are capped with custom X beams with a pecky cypress inlay. The X beams are hollow and house electrical wires for outlets hidden on back side of island.
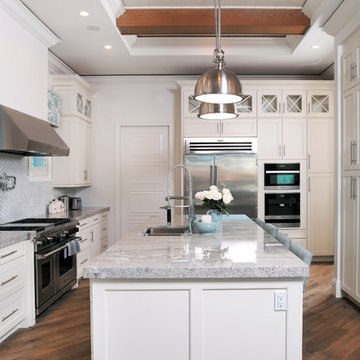
No room displays excellent use of white, as well as the home’s kitchen.
Throughout the home, design elements such as ceiling coffers with painted poplar in a tongue-and-groove design and distressed oak flooring maintain natural, warm luxury.
Huge Kitchen with Blue Backsplash Ideas
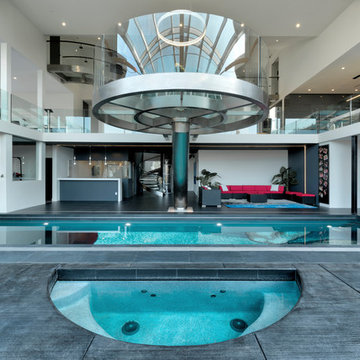
Peter Giles
Example of a huge trendy l-shaped porcelain tile and white floor eat-in kitchen design in Nice with an integrated sink, flat-panel cabinets, gray cabinets, solid surface countertops, blue backsplash, glass tile backsplash, stainless steel appliances, an island and white countertops
Example of a huge trendy l-shaped porcelain tile and white floor eat-in kitchen design in Nice with an integrated sink, flat-panel cabinets, gray cabinets, solid surface countertops, blue backsplash, glass tile backsplash, stainless steel appliances, an island and white countertops
9





