Huge Kitchen with Blue Backsplash Ideas
Refine by:
Budget
Sort by:Popular Today
61 - 80 of 1,352 photos
Item 1 of 3
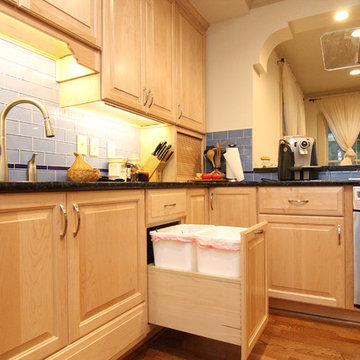
Photography: Joёlle Mclaughlin
Inspiration for a huge transitional l-shaped medium tone wood floor open concept kitchen remodel in Other with an undermount sink, raised-panel cabinets, light wood cabinets, granite countertops, blue backsplash, glass tile backsplash and stainless steel appliances
Inspiration for a huge transitional l-shaped medium tone wood floor open concept kitchen remodel in Other with an undermount sink, raised-panel cabinets, light wood cabinets, granite countertops, blue backsplash, glass tile backsplash and stainless steel appliances
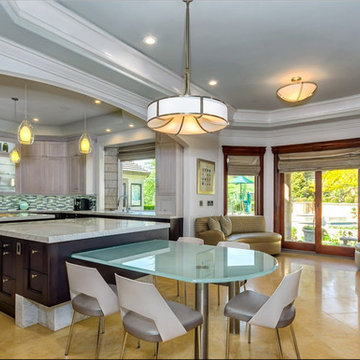
This kitchen received a total transformation.
Inspiration for a huge transitional u-shaped marble floor eat-in kitchen remodel in San Francisco with a double-bowl sink, shaker cabinets, dark wood cabinets, marble countertops, blue backsplash, glass sheet backsplash, stainless steel appliances and two islands
Inspiration for a huge transitional u-shaped marble floor eat-in kitchen remodel in San Francisco with a double-bowl sink, shaker cabinets, dark wood cabinets, marble countertops, blue backsplash, glass sheet backsplash, stainless steel appliances and two islands
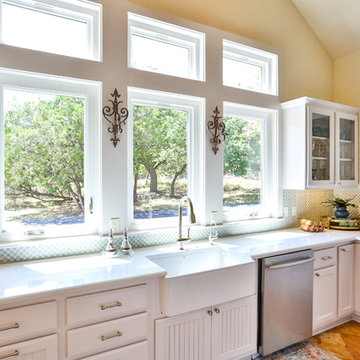
An amazing view of the Texas Hill Country through these kitchen windows. New Quartz Counter Tops in Cambria Torquay, DVX Farmhouse sink and Delta Faucet sets the tone of this kitchen. Brushed Nickel Hardware dresses up the cabinets. A welcoming kitchen anytime of the day
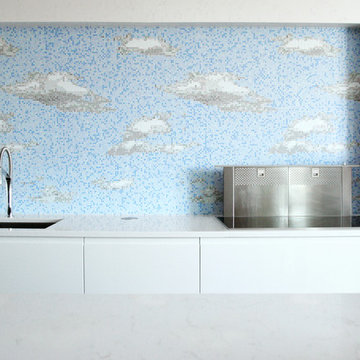
The mosaic tile mural is edge lit with LED lighting strip and adds color and whimsy to an otherwise utilitarian space. The glass mosaic wall is framed with white quartz stone backsplash
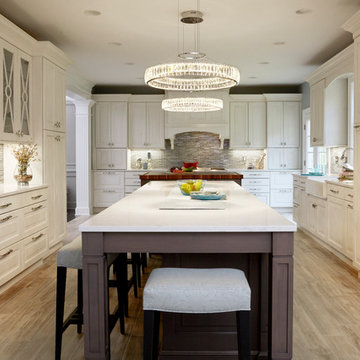
This project complete changed the entire first floor of the home and created a whole new layout for the family to live in. To start the wall into the old dining room was taken down and the kitchen was expanded into that room, windows were taken out and two new French doors were put in to open up onto a deck that connect the kitchen and the new dining room space from the outside. A half wall that separated the former eat-in kitchen area and the old kitchen space was also removed to create the new dining room space. The entire back half of the house has been transformed into an entertainers dream space. In the new kitchen two islands were installed to further help the flow of the space and keep the cooking and prepping area separate from the eating and entertaining space. Light and bright finishes along with a little bit of sparkle from the island lights and iridescent back-splash really finish off the space and make it feel special.
Photo Credit: Paper Camera
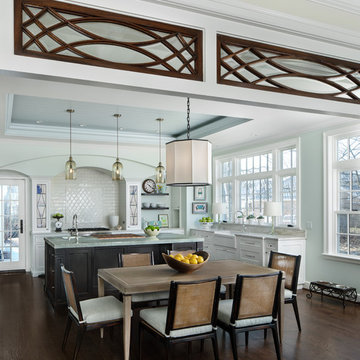
Eat-in kitchen - huge traditional l-shaped dark wood floor and brown floor eat-in kitchen idea in Detroit with a farmhouse sink, raised-panel cabinets, white cabinets, marble countertops, blue backsplash, ceramic backsplash, stainless steel appliances, an island and white countertops
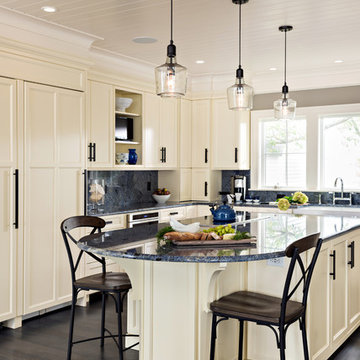
This gorgeous kitchen in Popponesset on Cape Cod offers coastal sophistication and elegance. The dynamic blue granite counters and backsplash, along with Grabill Maple Heritage "Botello White" custom cabinetry, black cabinet pulls, and glass pendants gives it a modern edge. Photos by Dan Cutrona Photography.
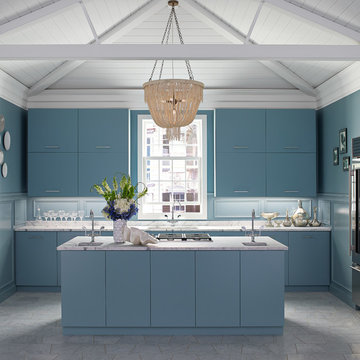
Experience some Southern Charm – the first in a series of kitchens designed exclusively by Kohler and Benjamin Moore.
If you love these colors, here’s more to inspire you.
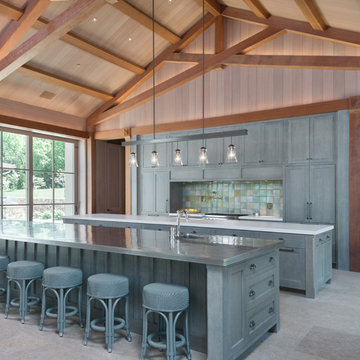
This family compound is located on acerage in the Midwest United States. The pool house featured here has many kitchens and bars, ladies and gentlemen locker rooms, on site laundry facility and entertaining areas.
Matt Kocourek Photography
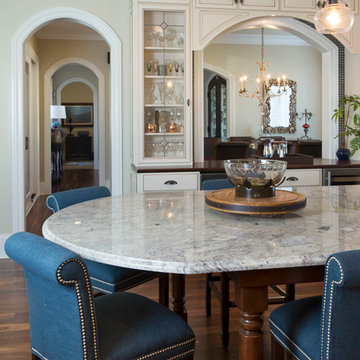
Jim Schmid Photography
Eat-in kitchen - huge traditional u-shaped dark wood floor eat-in kitchen idea in Charlotte with an undermount sink, granite countertops, stainless steel appliances, an island, raised-panel cabinets, white cabinets, blue backsplash and porcelain backsplash
Eat-in kitchen - huge traditional u-shaped dark wood floor eat-in kitchen idea in Charlotte with an undermount sink, granite countertops, stainless steel appliances, an island, raised-panel cabinets, white cabinets, blue backsplash and porcelain backsplash
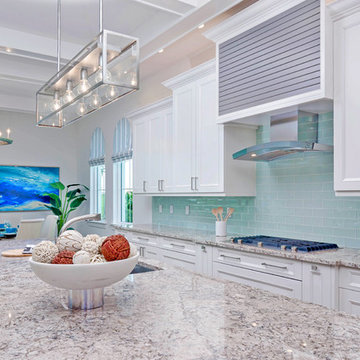
Coastal-Contemporary Kitchen design
Inspiration for a huge contemporary l-shaped medium tone wood floor eat-in kitchen remodel in Miami with a drop-in sink, recessed-panel cabinets, white cabinets, granite countertops, blue backsplash, subway tile backsplash, paneled appliances and an island
Inspiration for a huge contemporary l-shaped medium tone wood floor eat-in kitchen remodel in Miami with a drop-in sink, recessed-panel cabinets, white cabinets, granite countertops, blue backsplash, subway tile backsplash, paneled appliances and an island
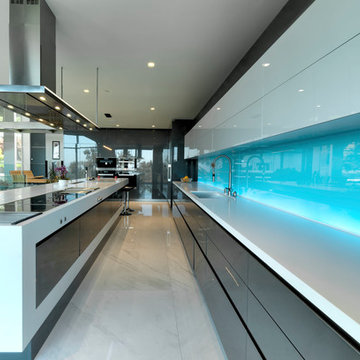
To bolster the comfort and serenity of the Great Room, an open floor plan combines kitchen, living, and dining areas. To the left is a nineteen-foot cantilevered kitchen island and to the right, a three-sided glass fireplace cradling the family room.
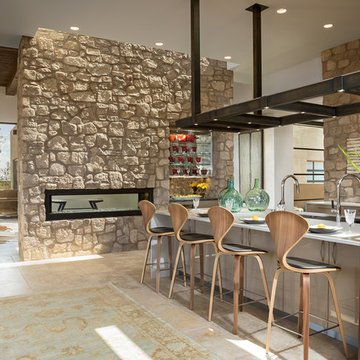
Wendy McEahern
Huge transitional galley limestone floor and beige floor kitchen pantry photo in Albuquerque with an integrated sink, flat-panel cabinets, beige cabinets, quartzite countertops, blue backsplash, glass sheet backsplash, stainless steel appliances and an island
Huge transitional galley limestone floor and beige floor kitchen pantry photo in Albuquerque with an integrated sink, flat-panel cabinets, beige cabinets, quartzite countertops, blue backsplash, glass sheet backsplash, stainless steel appliances and an island
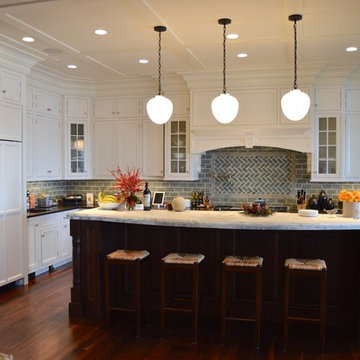
Open concept kitchen - huge traditional l-shaped dark wood floor open concept kitchen idea in DC Metro with an undermount sink, beaded inset cabinets, white cabinets, granite countertops, blue backsplash, glass tile backsplash, stainless steel appliances and an island
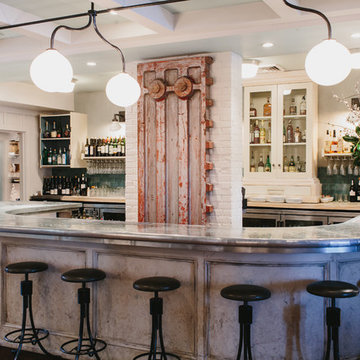
Bar Top, Die Wall & Bar Shelving
Materials: Zinc + MDF
Eat-in kitchen - huge rustic u-shaped dark wood floor eat-in kitchen idea in Atlanta with recessed-panel cabinets, distressed cabinets, zinc countertops, blue backsplash, stainless steel appliances and a peninsula
Eat-in kitchen - huge rustic u-shaped dark wood floor eat-in kitchen idea in Atlanta with recessed-panel cabinets, distressed cabinets, zinc countertops, blue backsplash, stainless steel appliances and a peninsula
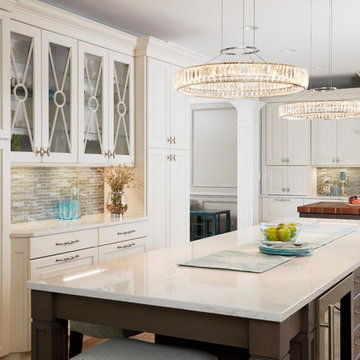
This project complete changed the entire first floor of the home and created a whole new layout for the family to live in. To start the wall into the old dining room was taken down and the kitchen was expanded into that room, windows were taken out and two new French doors were put in to open up onto a deck that connect the kitchen and the new dining room space from the outside. A half wall that separated the former eat-in kitchen area and the old kitchen space was also removed to create the new dining room space. The entire back half of the house has been transformed into an entertainers dream space. In the new kitchen two islands were installed to further help the flow of the space and keep the cooking and prepping area separate from the eating and entertaining space. Light and bright finishes along with a little bit of sparkle from the island lights and iridescent back-splash really finish off the space and make it feel special.
Photo Credit: Paper Camera
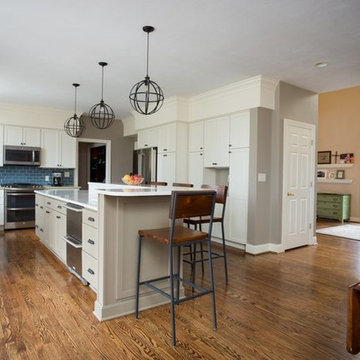
Some great rooms are really great! This one features a large taupe grey island with raised bar seating, Off white perimeter cabinets and sturdy utilitarian stools, hardware and light fixtures. The look is eclectic transitional. An intentional cornflower blue accent color is used for glass subway back splash tile, patio door, rugs, and accessories to connect and balance this expansive cheerful space where an active family of seven, occupy every square inch of space.
Designer/Contractor --Sharon Scharrer, Images -- Swartz Photography
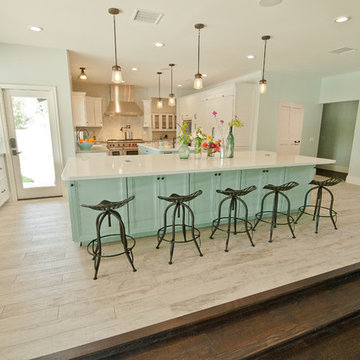
Whole House remodel consisted of stripping the house down to the studs inside & out; new siding & roof on outside and complete remodel inside (kitchen, dining, living, kids lounge, laundry/mudroom, master bedroom & bathroom, and 5 other bathrooms. Photo credit: Melissa Stewardson Photography
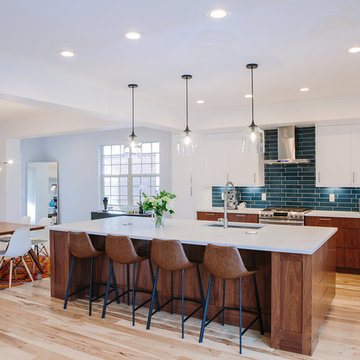
Eat-in kitchen - huge contemporary galley light wood floor and brown floor eat-in kitchen idea in Denver with an undermount sink, flat-panel cabinets, medium tone wood cabinets, quartz countertops, blue backsplash, ceramic backsplash, stainless steel appliances and an island
Huge Kitchen with Blue Backsplash Ideas
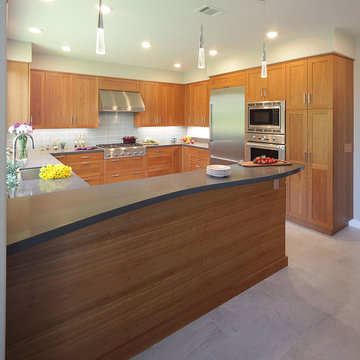
Francis Combes
Inspiration for a huge contemporary u-shaped porcelain tile and beige floor open concept kitchen remodel in San Francisco with an undermount sink, shaker cabinets, medium tone wood cabinets, quartz countertops, blue backsplash, glass tile backsplash, stainless steel appliances, a peninsula and gray countertops
Inspiration for a huge contemporary u-shaped porcelain tile and beige floor open concept kitchen remodel in San Francisco with an undermount sink, shaker cabinets, medium tone wood cabinets, quartz countertops, blue backsplash, glass tile backsplash, stainless steel appliances, a peninsula and gray countertops
4





