Huge Kitchen with Flat-Panel Cabinets Ideas
Refine by:
Budget
Sort by:Popular Today
101 - 120 of 13,952 photos
Item 1 of 3
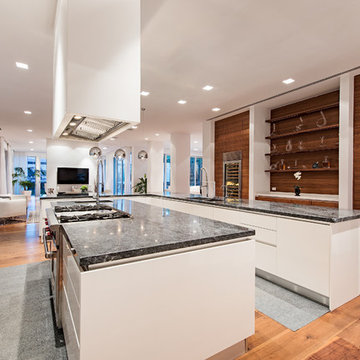
Example of a huge trendy u-shaped dark wood floor and brown floor kitchen design in Miami with flat-panel cabinets, white cabinets, stainless steel appliances, two islands and gray countertops
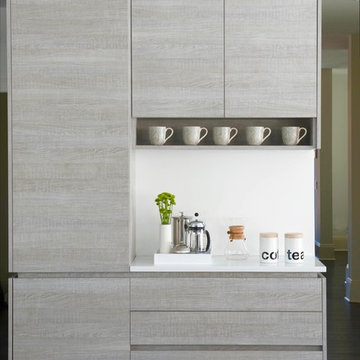
JANE BEILES
Inspiration for a huge modern u-shaped medium tone wood floor and gray floor open concept kitchen remodel in New York with flat-panel cabinets, beige cabinets, quartz countertops, white backsplash, ceramic backsplash, stainless steel appliances and an island
Inspiration for a huge modern u-shaped medium tone wood floor and gray floor open concept kitchen remodel in New York with flat-panel cabinets, beige cabinets, quartz countertops, white backsplash, ceramic backsplash, stainless steel appliances and an island
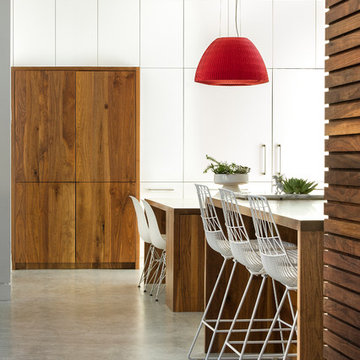
Beauty in simplicity.
Huge trendy l-shaped concrete floor eat-in kitchen photo in Orlando with an undermount sink, flat-panel cabinets, white cabinets, wood countertops, white backsplash, stone slab backsplash, paneled appliances and an island
Huge trendy l-shaped concrete floor eat-in kitchen photo in Orlando with an undermount sink, flat-panel cabinets, white cabinets, wood countertops, white backsplash, stone slab backsplash, paneled appliances and an island
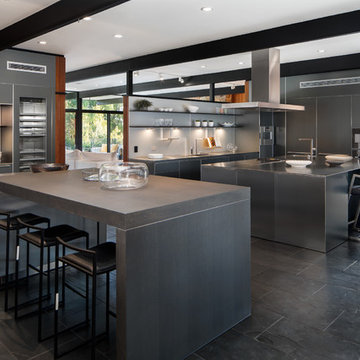
Photo by Tyler J Hogan
Example of a huge trendy galley black floor kitchen design in Los Angeles with flat-panel cabinets, gray cabinets, stainless steel countertops, white backsplash, stainless steel appliances and two islands
Example of a huge trendy galley black floor kitchen design in Los Angeles with flat-panel cabinets, gray cabinets, stainless steel countertops, white backsplash, stainless steel appliances and two islands
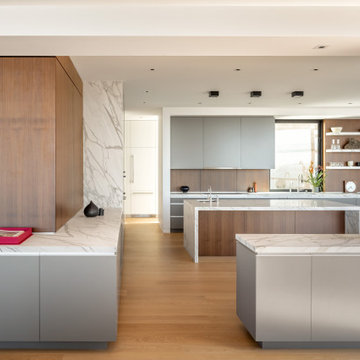
This 7,000 square foot, single family home, nestled at the base of San Francisco’s skyline Landmark, Sutro Tower, is an impressive representation of the quality of work Cook Construction produces. Designed by visionary John Maniscalco Architects, this 4 story modern marvel has impressive 23’ custom windows revealing breathtaking panoramic views of the city and surrounding bay. Its’ expansive kitchen and living areas include state-of-the-art appliances, European cabinetry and Lucifer mud-in lighting. A handsomely showcased wine room, a nourishing spa, complete with sauna, steam room and custom stainless hot tub, and large fitness studio with garden views, are only some of its elegantly conceived amenities. Floor to ceiling pocket doors, trim-less casings and baseboards, and other hidden reveals situated throughout this home create a sleek yet functional gravitas.
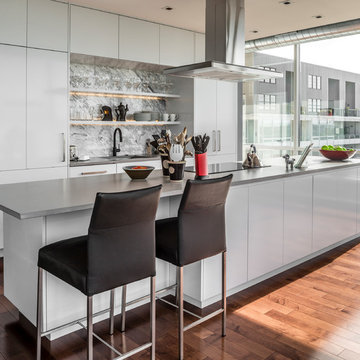
Breathtaking views of Baltimore Harbor provide the backdrop for this condo renovation by Greenleaf craftsmen in Silo Point. Designer, Marci Lief, created a contemporary kitchen complete with panel front appliances, quartz countertops, solid slab backsplash, floating shelves and accent lighting. Custom cabinetry with slab fronts and concealed hardware features clean lines and ample storage.
Credits: Alan Gilbert photography, Custom Fit Kitchens cabinetry
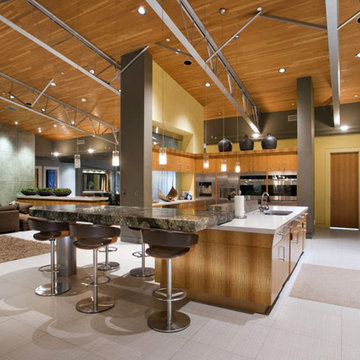
Eucalyptus-veneer cabinetry and a mix of countertop materials add organic interest in the kitchen. A water wall built into a cabinet bank separates the kitchen from the foyer. The overall use of water in the house lends a sense of escapism.
Featured in the November 2008 issue of Phoenix Home & Garden, this "magnificently modern" home is actually a suburban loft located in Arcadia, a neighborhood formerly occupied by groves of orange and grapefruit trees in Phoenix, Arizona. The home, designed by architect C.P. Drewett, offers breathtaking views of Camelback Mountain from the entire main floor, guest house, and pool area. These main areas "loft" over a basement level featuring 4 bedrooms, a guest room, and a kids' den. Features of the house include white-oak ceilings, exposed steel trusses, Eucalyptus-veneer cabinetry, honed Pompignon limestone, concrete, granite, and stainless steel countertops. The owners also enlisted the help of Interior Designer Sharon Fannin. The project was built by Sonora West Development of Scottsdale, AZ.
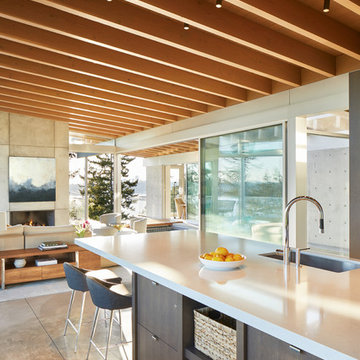
Benjamin Benschneider
Huge trendy l-shaped concrete floor and gray floor open concept kitchen photo in Seattle with an undermount sink, flat-panel cabinets, dark wood cabinets, quartz countertops, blue backsplash, glass sheet backsplash, paneled appliances, an island and gray countertops
Huge trendy l-shaped concrete floor and gray floor open concept kitchen photo in Seattle with an undermount sink, flat-panel cabinets, dark wood cabinets, quartz countertops, blue backsplash, glass sheet backsplash, paneled appliances, an island and gray countertops
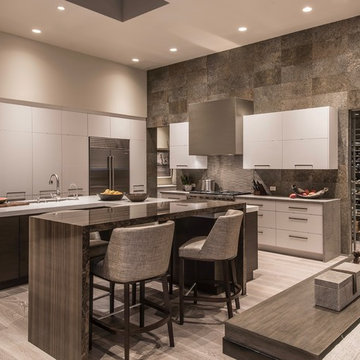
raised eating bar, waterfall edge, walk in wine frig, custom metal hood
Huge trendy u-shaped light wood floor and beige floor open concept kitchen photo in Phoenix with an undermount sink, flat-panel cabinets, white cabinets, quartz countertops, slate backsplash, stainless steel appliances, two islands and gray countertops
Huge trendy u-shaped light wood floor and beige floor open concept kitchen photo in Phoenix with an undermount sink, flat-panel cabinets, white cabinets, quartz countertops, slate backsplash, stainless steel appliances, two islands and gray countertops
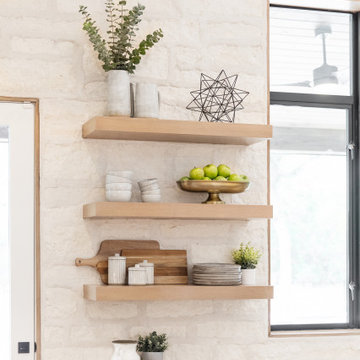
Close up on kitchen floating shelves.
Huge minimalist l-shaped light wood floor and brown floor open concept kitchen photo in Austin with a farmhouse sink, flat-panel cabinets, light wood cabinets, quartzite countertops, stainless steel appliances and an island
Huge minimalist l-shaped light wood floor and brown floor open concept kitchen photo in Austin with a farmhouse sink, flat-panel cabinets, light wood cabinets, quartzite countertops, stainless steel appliances and an island

This warm contemporary residence embodies the comfort and allure of the coastal lifestyle.
Example of a huge trendy single-wall marble floor and beige floor eat-in kitchen design in Orange County with an undermount sink, flat-panel cabinets, medium tone wood cabinets, marble countertops, stainless steel appliances, an island and beige countertops
Example of a huge trendy single-wall marble floor and beige floor eat-in kitchen design in Orange County with an undermount sink, flat-panel cabinets, medium tone wood cabinets, marble countertops, stainless steel appliances, an island and beige countertops
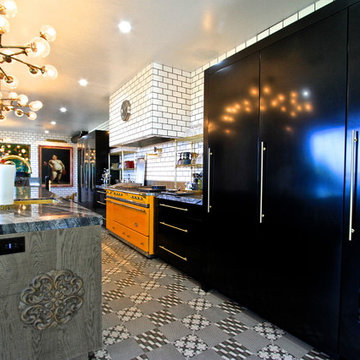
Example of a huge eclectic l-shaped ceramic tile enclosed kitchen design in Orange County with an undermount sink, flat-panel cabinets, gray cabinets, marble countertops, white backsplash, subway tile backsplash, black appliances and an island
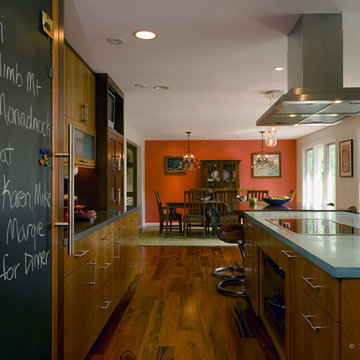
Example of a huge trendy u-shaped dark wood floor eat-in kitchen design in Boston with an undermount sink, flat-panel cabinets, dark wood cabinets, concrete countertops, blue backsplash, glass tile backsplash, stainless steel appliances and an island
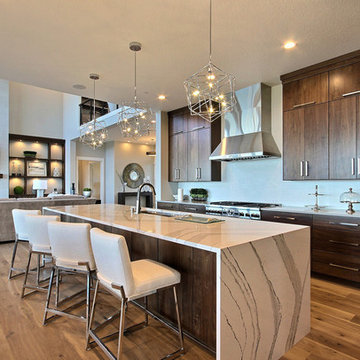
Named for its poise and position, this home's prominence on Dawson's Ridge corresponds to Crown Point on the southern side of the Columbia River. Far reaching vistas, breath-taking natural splendor and an endless horizon surround these walls with a sense of home only the Pacific Northwest can provide. Welcome to The River's Point.
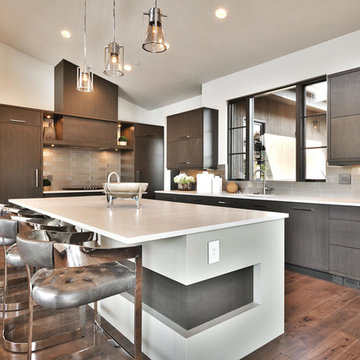
Inspiration for a huge contemporary dark wood floor and brown floor kitchen remodel in Salt Lake City with an undermount sink, flat-panel cabinets, quartz countertops, gray backsplash, glass tile backsplash, an island, white countertops and dark wood cabinets
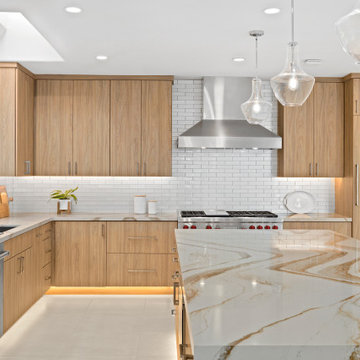
Huge l-shaped porcelain tile and gray floor eat-in kitchen photo in San Diego with a single-bowl sink, flat-panel cabinets, light wood cabinets, quartz countertops, beige backsplash, glass tile backsplash, stainless steel appliances, an island and beige countertops
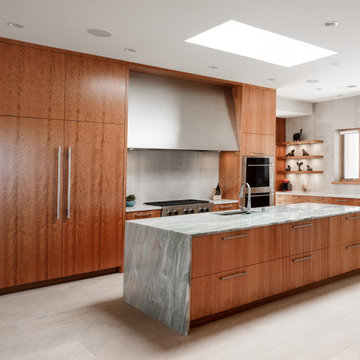
Inspiration for a huge contemporary l-shaped medium tone wood floor and beige floor kitchen remodel in Albuquerque with a single-bowl sink, flat-panel cabinets, medium tone wood cabinets, gray backsplash, paneled appliances, an island and white countertops

Example of a huge minimalist light wood floor eat-in kitchen design in New York with an undermount sink, flat-panel cabinets, gray cabinets, metallic backsplash and two islands
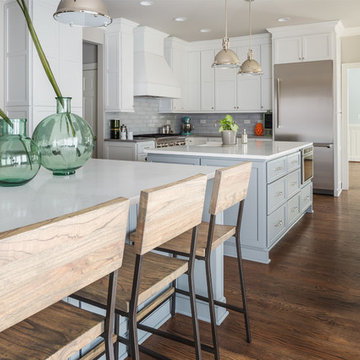
An expansive kitchen remodel helped this first floor become more open and functional for day-to-day family life as well as larger entertaining events.
Photo by: Bob Fortner Photography
Huge Kitchen with Flat-Panel Cabinets Ideas
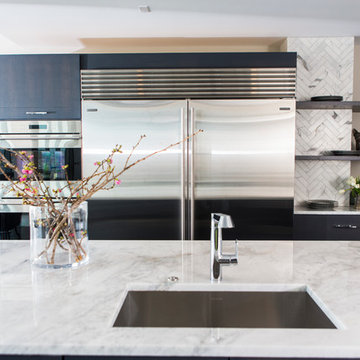
Amazing open penthouse kitchen using light tones and colors. Sub Zero and Wolf appliances with carrara mable countertops and a herringbone backsplash.
6





