Huge Kitchen with Flat-Panel Cabinets Ideas
Refine by:
Budget
Sort by:Popular Today
161 - 180 of 13,952 photos
Item 1 of 3
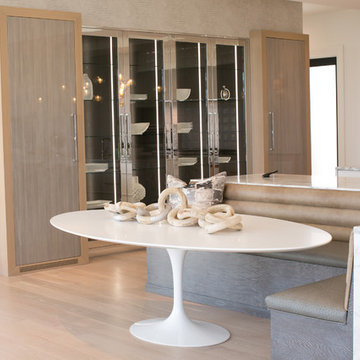
Jen Driscoll
Inspiration for a huge modern light wood floor and brown floor eat-in kitchen remodel in Indianapolis with an undermount sink, flat-panel cabinets, white cabinets, marble countertops, white backsplash, ceramic backsplash, paneled appliances and two islands
Inspiration for a huge modern light wood floor and brown floor eat-in kitchen remodel in Indianapolis with an undermount sink, flat-panel cabinets, white cabinets, marble countertops, white backsplash, ceramic backsplash, paneled appliances and two islands
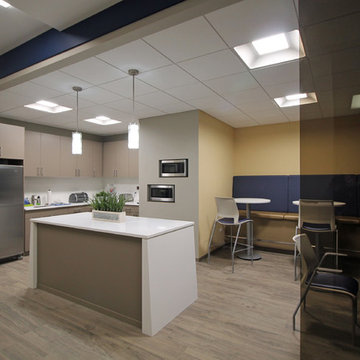
photos by Jen Oliver
Huge trendy l-shaped medium tone wood floor eat-in kitchen photo in Chicago with an undermount sink, flat-panel cabinets, white backsplash, ceramic backsplash, stainless steel appliances and an island
Huge trendy l-shaped medium tone wood floor eat-in kitchen photo in Chicago with an undermount sink, flat-panel cabinets, white backsplash, ceramic backsplash, stainless steel appliances and an island
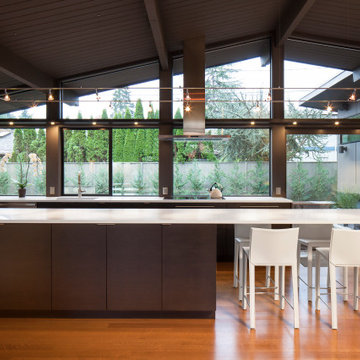
Sean Airhart Photography
Example of a huge 1950s l-shaped brown floor kitchen design in Seattle with an undermount sink, flat-panel cabinets, white cabinets, paneled appliances, an island and white countertops
Example of a huge 1950s l-shaped brown floor kitchen design in Seattle with an undermount sink, flat-panel cabinets, white cabinets, paneled appliances, an island and white countertops
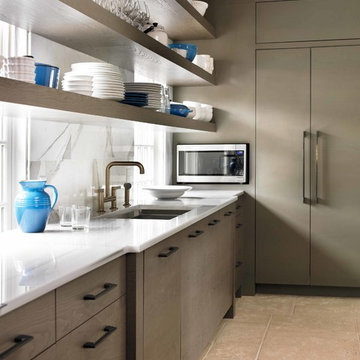
Emily Followill
Example of a huge beach style l-shaped concrete floor kitchen pantry design in Miami with a single-bowl sink, flat-panel cabinets, medium tone wood cabinets, marble countertops, white backsplash, stone slab backsplash and no island
Example of a huge beach style l-shaped concrete floor kitchen pantry design in Miami with a single-bowl sink, flat-panel cabinets, medium tone wood cabinets, marble countertops, white backsplash, stone slab backsplash and no island

View from dining table.
Inspiration for a huge industrial u-shaped medium tone wood floor and brown floor eat-in kitchen remodel in Chicago with an undermount sink, flat-panel cabinets, green cabinets, quartzite countertops, gray backsplash, stone slab backsplash, stainless steel appliances and an island
Inspiration for a huge industrial u-shaped medium tone wood floor and brown floor eat-in kitchen remodel in Chicago with an undermount sink, flat-panel cabinets, green cabinets, quartzite countertops, gray backsplash, stone slab backsplash, stainless steel appliances and an island
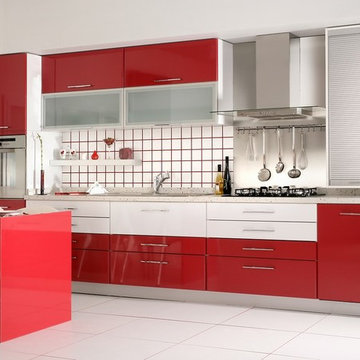
Lifespan, Metro Hardwoods, Houzz,
Huge minimalist single-wall ceramic tile and white floor eat-in kitchen photo in Minneapolis with a farmhouse sink, flat-panel cabinets, red cabinets, granite countertops, white backsplash, ceramic backsplash, stainless steel appliances and an island
Huge minimalist single-wall ceramic tile and white floor eat-in kitchen photo in Minneapolis with a farmhouse sink, flat-panel cabinets, red cabinets, granite countertops, white backsplash, ceramic backsplash, stainless steel appliances and an island
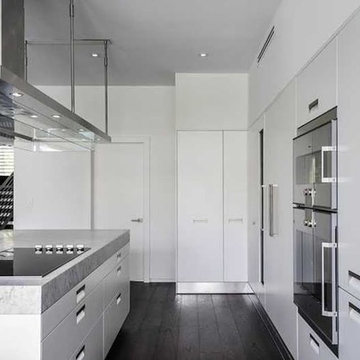
I designed the exterior of this Miami Beach home while employed at WHA Design in 2014. The owner very skillfully selected the furnishings and finishes.
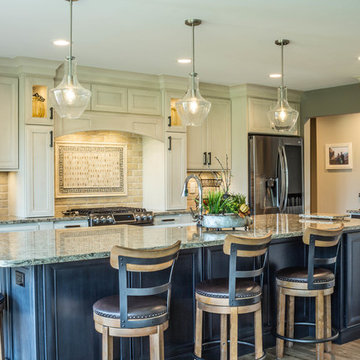
Nick Vanderhovel
Inspiration for a huge transitional u-shaped medium tone wood floor eat-in kitchen remodel in Detroit with a farmhouse sink, flat-panel cabinets, beige cabinets, quartz countertops, beige backsplash, subway tile backsplash, stainless steel appliances and an island
Inspiration for a huge transitional u-shaped medium tone wood floor eat-in kitchen remodel in Detroit with a farmhouse sink, flat-panel cabinets, beige cabinets, quartz countertops, beige backsplash, subway tile backsplash, stainless steel appliances and an island
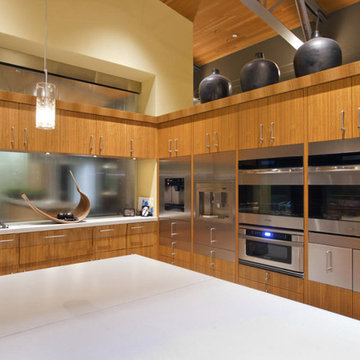
Eucalyptus-veneer cabinetry and a mix of countertop materials add organic interest in the kitchen. A water wall built into a cabinet bank separates the kitchen from the foyer. The overall use of water in the house lends a sense of escapism.
Featured in the November 2008 issue of Phoenix Home & Garden, this "magnificently modern" home is actually a suburban loft located in Arcadia, a neighborhood formerly occupied by groves of orange and grapefruit trees in Phoenix, Arizona. The home, designed by architect C.P. Drewett, offers breathtaking views of Camelback Mountain from the entire main floor, guest house, and pool area. These main areas "loft" over a basement level featuring 4 bedrooms, a guest room, and a kids' den. Features of the house include white-oak ceilings, exposed steel trusses, Eucalyptus-veneer cabinetry, honed Pompignon limestone, concrete, granite, and stainless steel countertops. The owners also enlisted the help of Interior Designer Sharon Fannin. The project was built by Sonora West Development of Scottsdale, AZ.
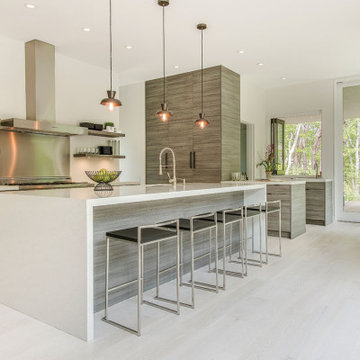
Light floods this casual yet sophisticated contemporary Hamptons haven, with walls of windows allowing backyard views to dominate. White quartz countertops and pale flooring reflect light, even on overcast days. Bilotta Designer Doranne Phillips Telberg designed the flat panel doors with a horizontal grain pattern that leads the eye around the room, while the soft driftwood-toned finish complements the wooded site. Floating shelves on either side of the hood make everything visible and accessible, and provide a clear sightline to the open plan dining and living areas.
The efficient layout positions the main sink in the 10’ waterfall island facing the scenery, opposite the 48” professional range. Two paneled dishwashers make quick work of cleanup. Anchoring the work triangle are integrated fridge and freezer columns, paneled to be indistinguishable from the pantry on the left. A microwave drawer sits adjacent to the refrigeration.
A covered deck steps away means you’ll never be stuck indoors when it rains, and the fire pit assures outdoor living in all but the harshest weather. A wet bar with a beverage refrigerator is strategically located next to the sliding glass door, facilitating service. Another convenience is the folding window that opens out to the deck for easy delivery of food and drinks to guests.
Written by Paulette Gambacorta adapted for Houzz
Bilotta Designer: Doranne Phillips Telberg
Builder: Modern Netzero Homes
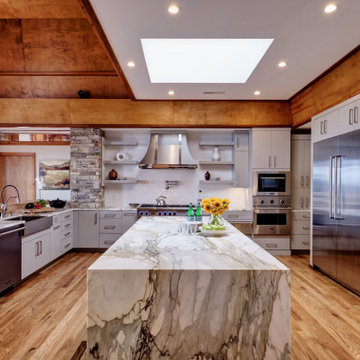
Huge transitional u-shaped medium tone wood floor and wood ceiling eat-in kitchen photo in Other with a farmhouse sink, flat-panel cabinets, beige cabinets, marble countertops, ceramic backsplash, stainless steel appliances, an island and beige countertops

Mountain Modern Kitchen featuring a built-in Sub-Zero Refrigerator.
Huge mountain style l-shaped light wood floor and brown floor open concept kitchen photo with a drop-in sink, flat-panel cabinets, light wood cabinets, quartzite countertops, beige backsplash, stone slab backsplash, stainless steel appliances, an island and beige countertops
Huge mountain style l-shaped light wood floor and brown floor open concept kitchen photo with a drop-in sink, flat-panel cabinets, light wood cabinets, quartzite countertops, beige backsplash, stone slab backsplash, stainless steel appliances, an island and beige countertops
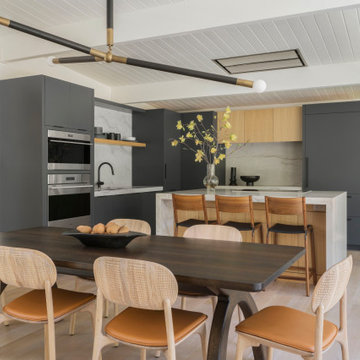
Inspiration for a huge contemporary l-shaped light wood floor and exposed beam eat-in kitchen remodel in San Francisco with an undermount sink, flat-panel cabinets, gray cabinets, marble countertops, white backsplash, marble backsplash, paneled appliances, an island and white countertops

The original kitchen in this 1968 Lakewood home was cramped and dark. The new homeowners wanted an open layout with a clean, modern look that was warm rather than sterile. This was accomplished with custom cabinets, waterfall-edge countertops and stunning light fixtures.
Crystal Cabinet Works, Inc - custom paint on Celeste door style; natural walnut on Springfield door style.
Design by Heather Evans, BKC Kitchen and Bath.
RangeFinder Photography.
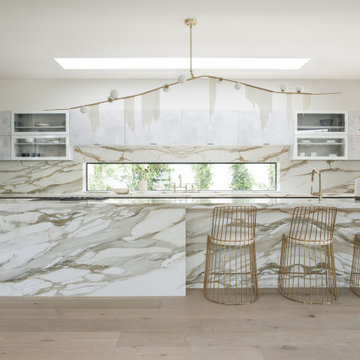
Huge trendy l-shaped light wood floor and brown floor kitchen photo in Los Angeles with a drop-in sink, flat-panel cabinets, white backsplash, stone slab backsplash, stainless steel appliances, an island and white countertops
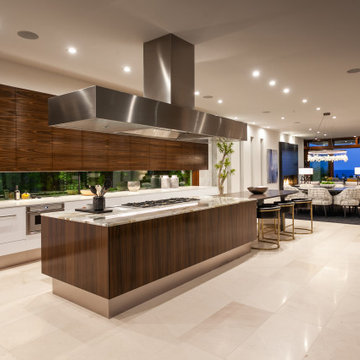
Kitchen - huge contemporary l-shaped porcelain tile and beige floor kitchen idea in Orange County with an undermount sink, flat-panel cabinets, medium tone wood cabinets, stainless steel appliances, an island and beige countertops
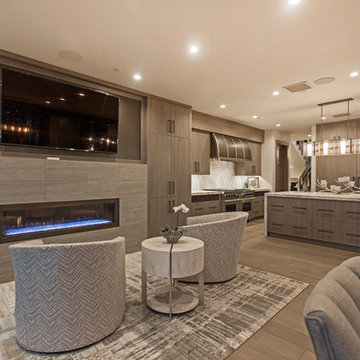
Contemporary mountain homes blend clean lines with monochromatic details, elevating the space without losing the cozy vibes.
Kitchen - huge contemporary u-shaped medium tone wood floor kitchen idea in Salt Lake City with flat-panel cabinets, medium tone wood cabinets, paneled appliances, an island and white countertops
Kitchen - huge contemporary u-shaped medium tone wood floor kitchen idea in Salt Lake City with flat-panel cabinets, medium tone wood cabinets, paneled appliances, an island and white countertops
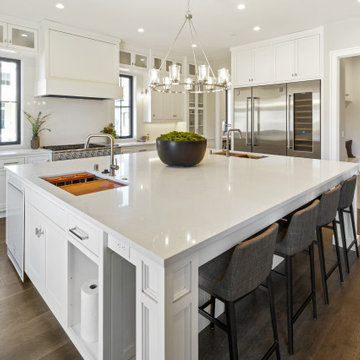
Modern Italian home front-facing balcony featuring three outdoor-living areas, six bedrooms, two garages, and a living driveway.
Inspiration for a huge modern medium tone wood floor and brown floor kitchen remodel in Portland with a drop-in sink, flat-panel cabinets, white cabinets, granite countertops, white backsplash, ceramic backsplash, stainless steel appliances, two islands and white countertops
Inspiration for a huge modern medium tone wood floor and brown floor kitchen remodel in Portland with a drop-in sink, flat-panel cabinets, white cabinets, granite countertops, white backsplash, ceramic backsplash, stainless steel appliances, two islands and white countertops
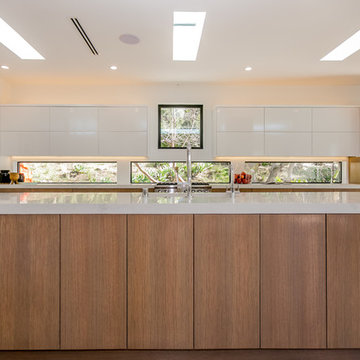
Linda Kasian Photography
Eat-in kitchen - huge contemporary galley medium tone wood floor eat-in kitchen idea in Los Angeles with an undermount sink, flat-panel cabinets, medium tone wood cabinets, solid surface countertops, stainless steel appliances and an island
Eat-in kitchen - huge contemporary galley medium tone wood floor eat-in kitchen idea in Los Angeles with an undermount sink, flat-panel cabinets, medium tone wood cabinets, solid surface countertops, stainless steel appliances and an island
Huge Kitchen with Flat-Panel Cabinets Ideas
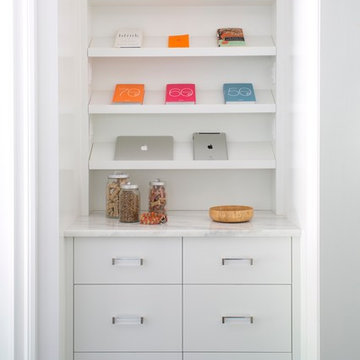
CHARGING STATION IN NEWLY RENOVATED BEACH HOUSE kitchen
Huge minimalist galley dark wood floor and brown floor open concept kitchen photo in New York with an undermount sink, flat-panel cabinets, gray cabinets, quartzite countertops, stainless steel appliances and an island
Huge minimalist galley dark wood floor and brown floor open concept kitchen photo in New York with an undermount sink, flat-panel cabinets, gray cabinets, quartzite countertops, stainless steel appliances and an island
9





