Huge Kitchen with Flat-Panel Cabinets Ideas
Refine by:
Budget
Sort by:Popular Today
201 - 220 of 13,991 photos
Item 1 of 3
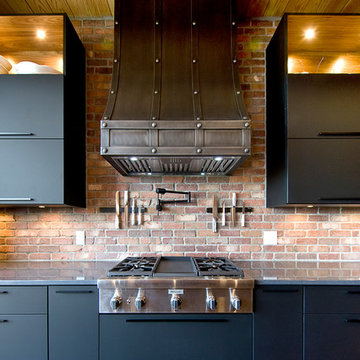
Inspiration for a huge mediterranean galley light wood floor eat-in kitchen remodel in Other with an undermount sink, flat-panel cabinets, gray cabinets, quartz countertops, multicolored backsplash, brick backsplash, stainless steel appliances, an island and gray countertops
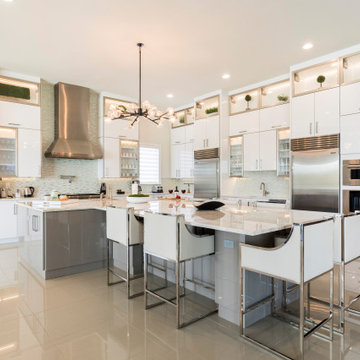
Large T-Shaped Island seating for 6, Walk in Pantry, Countertop to ceiling Mosaic Tile. High Gloss Cabinetry with Glass door top row. Stainless Steel Accents
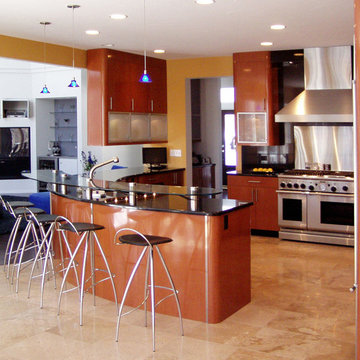
Robert M Kieft
High Gloss Kitchen Cabinets
Inspiration for a huge contemporary l-shaped travertine floor open concept kitchen remodel in Cleveland with an undermount sink, medium tone wood cabinets, granite countertops, black backsplash, stone slab backsplash, stainless steel appliances, a peninsula and flat-panel cabinets
Inspiration for a huge contemporary l-shaped travertine floor open concept kitchen remodel in Cleveland with an undermount sink, medium tone wood cabinets, granite countertops, black backsplash, stone slab backsplash, stainless steel appliances, a peninsula and flat-panel cabinets
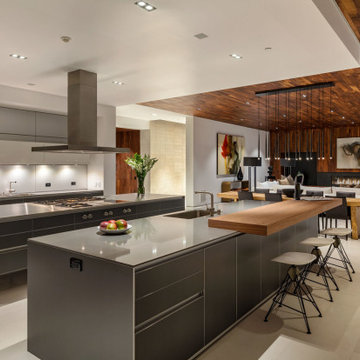
Bulthaup kitchen boasts stainless steel and stone countertops, and Gaggenau appliances
Inspiration for a huge contemporary beige floor eat-in kitchen remodel in Los Angeles with an integrated sink, flat-panel cabinets, black cabinets, marble countertops, gray backsplash, stone tile backsplash, stainless steel appliances, two islands and gray countertops
Inspiration for a huge contemporary beige floor eat-in kitchen remodel in Los Angeles with an integrated sink, flat-panel cabinets, black cabinets, marble countertops, gray backsplash, stone tile backsplash, stainless steel appliances, two islands and gray countertops
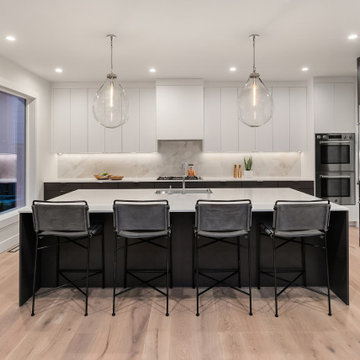
Example of a huge minimalist galley light wood floor open concept kitchen design in Seattle with an undermount sink, flat-panel cabinets, white cabinets, quartz countertops, multicolored backsplash, porcelain backsplash, stainless steel appliances, an island and white countertops
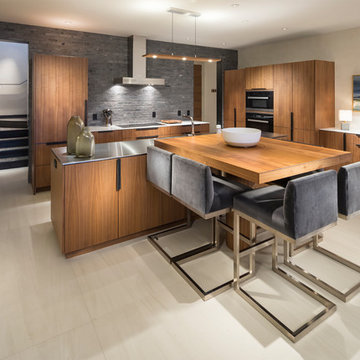
Joshua Caldwell
Example of a huge trendy l-shaped beige floor eat-in kitchen design in Salt Lake City with flat-panel cabinets, medium tone wood cabinets, stainless steel countertops, gray backsplash, paneled appliances, an island and gray countertops
Example of a huge trendy l-shaped beige floor eat-in kitchen design in Salt Lake City with flat-panel cabinets, medium tone wood cabinets, stainless steel countertops, gray backsplash, paneled appliances, an island and gray countertops
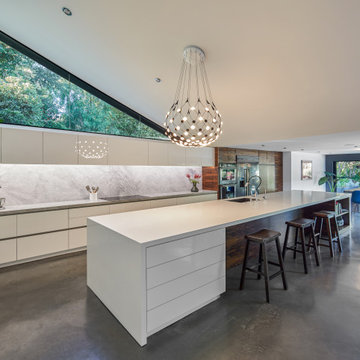
On the interior, the Great Room comprised of the Living Room, Kitchen and Dining Room features the space defining massive 18-foot long, triangular-shaped clerestory window pressed to the underside of the ranch’s main gable roofline. This window beautifully lights the Kitchen island below while framing a cluster of diverse mature trees lining a horse riding trail to the North 15 feet off the floor.
The cabinetry of the Kitchen and Living Room are custom high-gloss white lacquer finished with Rosewood cabinet accents strategically placed including the 19-foot long island with seating, preparation sink, dishwasher and storage.
The Kitchen island and aligned-on-axis Dining Room table are celebrated by unique pendants offering contemporary embellishment to the minimal space.
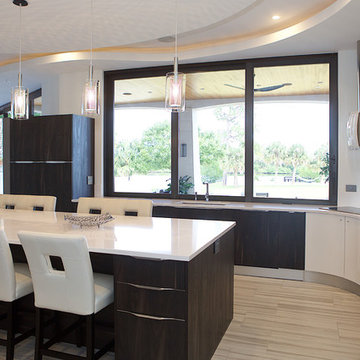
BAKERS DELIGHT...!
Inspiration for a huge modern porcelain tile open concept kitchen remodel in Miami with a single-bowl sink, flat-panel cabinets, dark wood cabinets, quartz countertops, white backsplash, stainless steel appliances and an island
Inspiration for a huge modern porcelain tile open concept kitchen remodel in Miami with a single-bowl sink, flat-panel cabinets, dark wood cabinets, quartz countertops, white backsplash, stainless steel appliances and an island

Partnering with Picasso Homes and Tausha Marie Photography. Situated in the historic neighborhood of the Broadmoor, this modern newly constructed home still carries a casual elegance that feels right at home in the luxury area. The cool and neautral palette is calming and very comfortable!
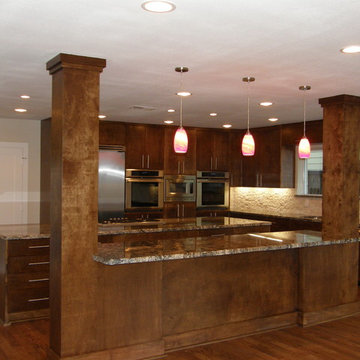
Huge trendy l-shaped medium tone wood floor kitchen pantry photo in Houston with an undermount sink, flat-panel cabinets, dark wood cabinets, granite countertops, white backsplash, stone tile backsplash, stainless steel appliances and two islands

Kitchen, White High Gloss Glass Laminates and American walnut veneers
Huge trendy u-shaped ceramic tile and white floor open concept kitchen photo in Miami with an undermount sink, flat-panel cabinets, dark wood cabinets, quartz countertops, beige backsplash, quartz backsplash, stainless steel appliances, an island and beige countertops
Huge trendy u-shaped ceramic tile and white floor open concept kitchen photo in Miami with an undermount sink, flat-panel cabinets, dark wood cabinets, quartz countertops, beige backsplash, quartz backsplash, stainless steel appliances, an island and beige countertops
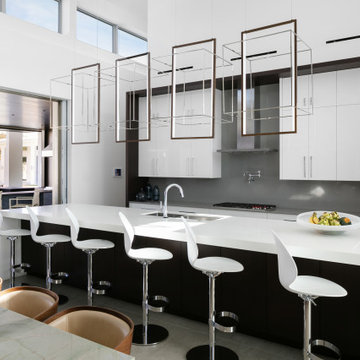
Example of a huge trendy l-shaped porcelain tile, gray floor and vaulted ceiling open concept kitchen design in Tampa with a double-bowl sink, flat-panel cabinets, white cabinets, quartz countertops, gray backsplash, quartz backsplash, paneled appliances, an island and gray countertops
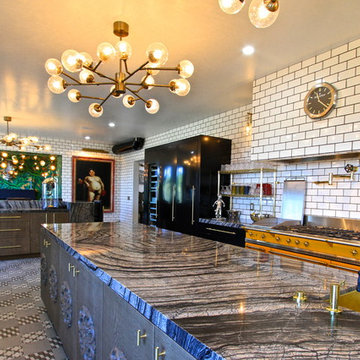
Enclosed kitchen - huge eclectic l-shaped ceramic tile enclosed kitchen idea in Orange County with an undermount sink, flat-panel cabinets, gray cabinets, marble countertops, white backsplash, subway tile backsplash, black appliances and an island
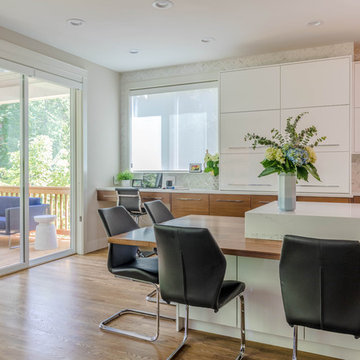
This is by far everybody’s favorite space. The kitchen is definitely the heart of the home where the dinner is getting ready, the homework is done, and in the family room the whole family can relax in front of the fireplace, while watching TV, listening to music, or playing video games. Whites with warm walnuts, light marble, and splashes of color are the key features in this modern family headquarters.
The kitchen was meticulously designed to accommodate storage for numerous kitchen gadgets, cookware, and dinnerware that the family owned. Behind these simple and clean contemporary kitchen cabinet doors, there are multiple ergonomic and functional features that make this kitchen a modern chef’s dream
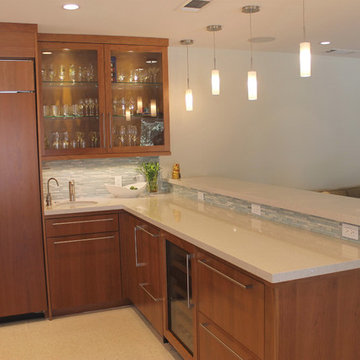
This kitchen came in third place in the 2013 Silestone Design Competition.
Inspiration for a huge 1950s open concept kitchen remodel in Los Angeles with an undermount sink, flat-panel cabinets, medium tone wood cabinets, quartz countertops, multicolored backsplash, glass tile backsplash, stainless steel appliances and two islands
Inspiration for a huge 1950s open concept kitchen remodel in Los Angeles with an undermount sink, flat-panel cabinets, medium tone wood cabinets, quartz countertops, multicolored backsplash, glass tile backsplash, stainless steel appliances and two islands
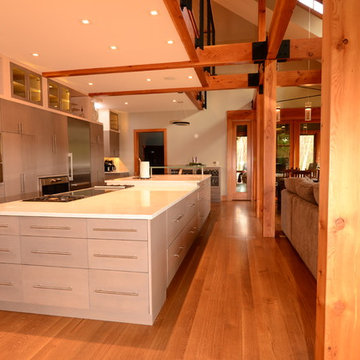
Quarter and rift sawn White Oak flooring mill direct from Hull Forest Products. 1-800-928-9602. www.hullforest.com
Photo by Robert Leger.
Inspiration for a huge contemporary l-shaped light wood floor open concept kitchen remodel in Boston with flat-panel cabinets, gray cabinets, white backsplash, stainless steel appliances and an island
Inspiration for a huge contemporary l-shaped light wood floor open concept kitchen remodel in Boston with flat-panel cabinets, gray cabinets, white backsplash, stainless steel appliances and an island
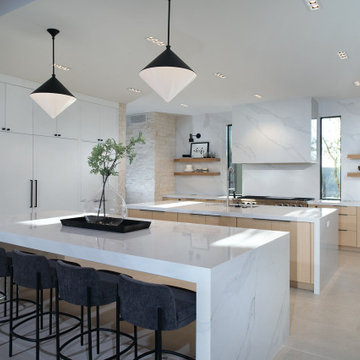
Example of a huge trendy beige floor open concept kitchen design in Phoenix with flat-panel cabinets, white backsplash, stone slab backsplash, stainless steel appliances, two islands and white countertops
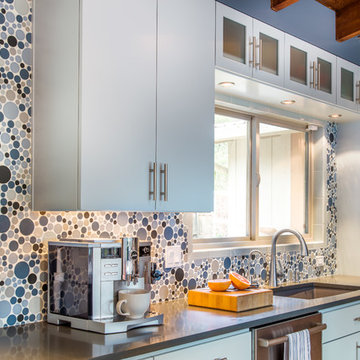
Mid-mod kitchen renovation featuring Clayhaus Ceramic's assorted circles.
Open concept kitchen - huge 1950s l-shaped dark wood floor open concept kitchen idea in Portland with an undermount sink, flat-panel cabinets, gray cabinets, quartz countertops, multicolored backsplash, ceramic backsplash, stainless steel appliances and an island
Open concept kitchen - huge 1950s l-shaped dark wood floor open concept kitchen idea in Portland with an undermount sink, flat-panel cabinets, gray cabinets, quartz countertops, multicolored backsplash, ceramic backsplash, stainless steel appliances and an island
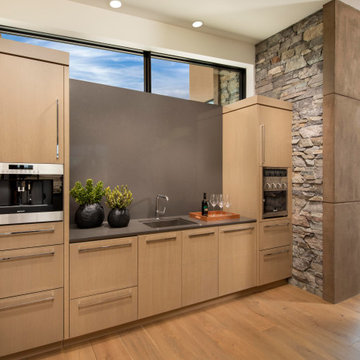
The kitchen was designed for ultimate functionality while keeping entertainment needs at the forefront. A custom steel dining table was inlaid with smoked glass.
A multi-strand pendant light from Restoration Hardware is the piece de resistance.
The Village at Seven Desert Mountain—Scottsdale
Architecture: Drewett Works
Builder: Cullum Homes
Interiors: Ownby Design
Landscape: Greey | Pickett
Photographer: Dino Tonn
https://www.drewettworks.com/the-model-home-at-village-at-seven-desert-mountain/
Huge Kitchen with Flat-Panel Cabinets Ideas
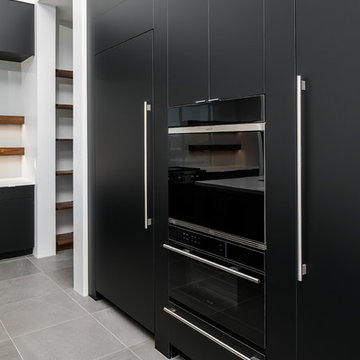
Full on view of the entire appliance wall in all black, flush inset, integrated magic. Applinaces are Wolf and Subzero.
Design: City Chic, Cristi Pettibone
Photos: SpartaPhoto - Alex Rentzis
11





